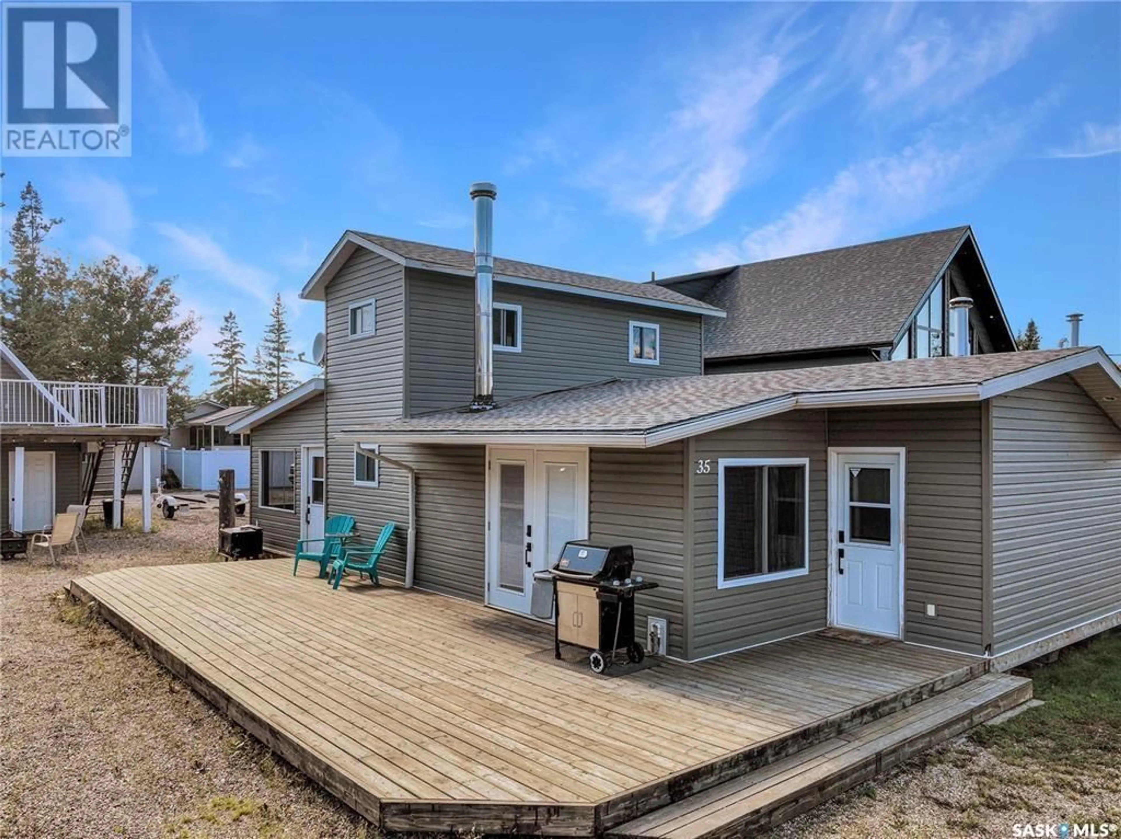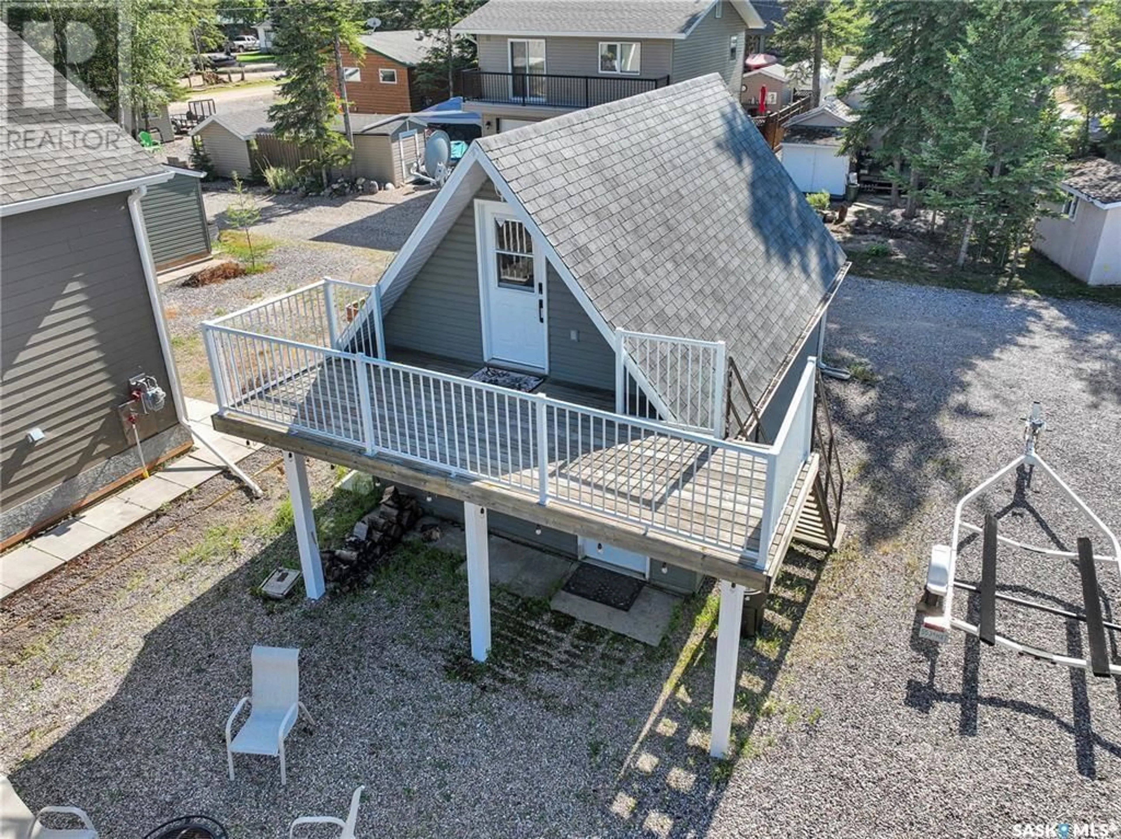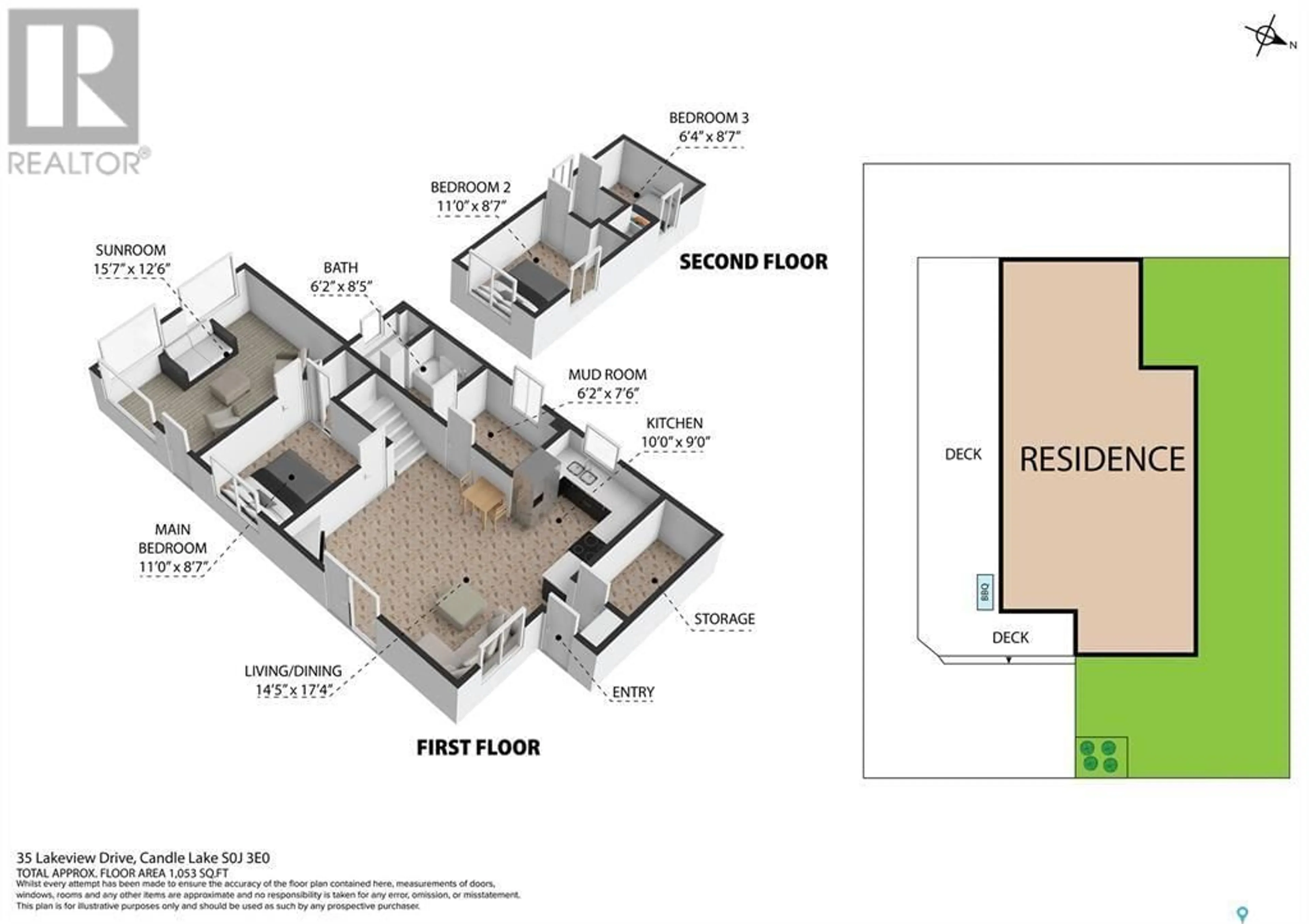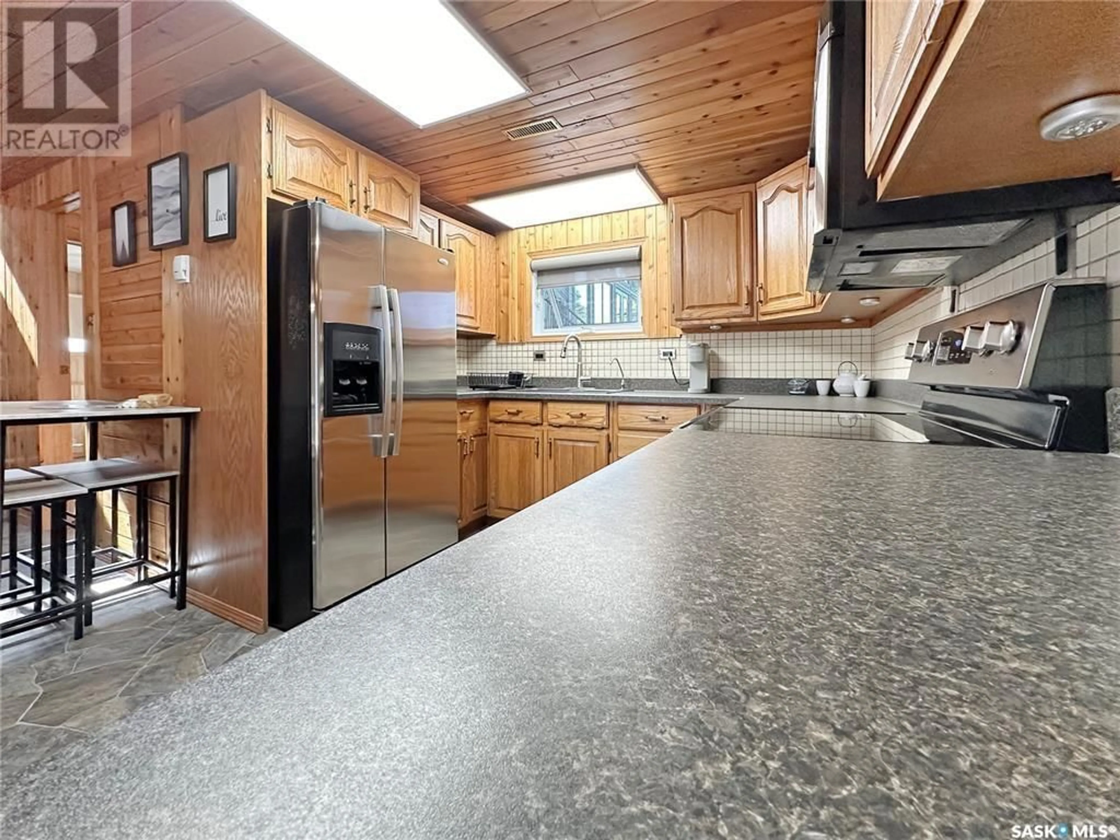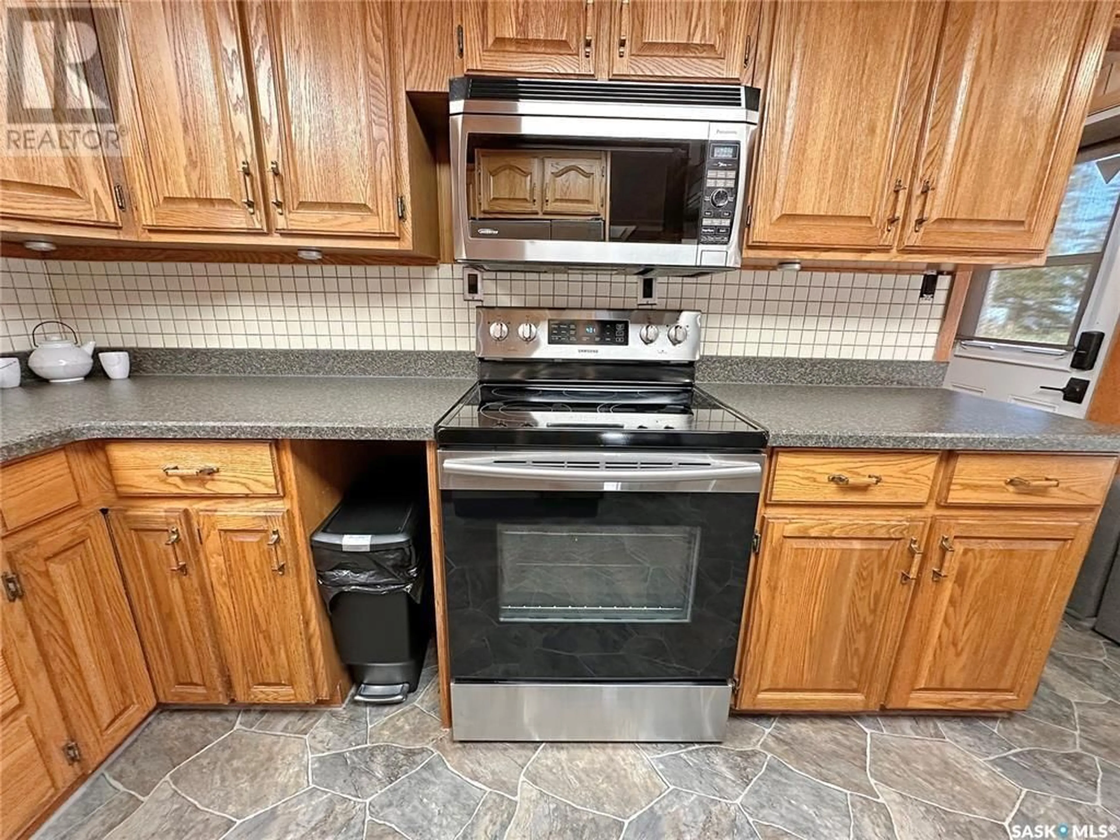35 Lakeview DRIVE, Candle Lake, Saskatchewan S0J3E0
Contact us about this property
Highlights
Estimated ValueThis is the price Wahi expects this property to sell for.
The calculation is powered by our Instant Home Value Estimate, which uses current market and property price trends to estimate your home’s value with a 90% accuracy rate.Not available
Price/Sqft$303/sqft
Est. Mortgage$1,374/mo
Tax Amount ()-
Days On Market9 days
Description
Completely turn-key this 1053sqft, 3bedroom, with a BONUS garage loft area. One street back from the lake, providing easy access to beach, boat launch and walking trails. This charming cabin offers a thoughtfully designed layout that seamlessly combines functionality and style, perfect for embracing the relaxed lake life. The open-concept kitchen, living, and dining room create an inviting space. Main floor master suite, 4-piece bathroom and additionally, a cozy den or office area serves as a versatile space, perfect for work-from-home needs or accommodating extra guests. Upstairs, you’ll find two bedrooms, each offering comfort and privacy. This home is designed for those who appreciate the perfect blend of location and practicality. 16X24 Garage with loft area allows room for all your toys and extra space for friends and family. Other notable features: View of the water, Large Front Deck, 2nd Level Loft with deck off the garage, NG BBQ hook-up, low maintenance graved yard and Back Alley Access. Quick possession, and a perfect AIRBNB. Lets make this #yourhappyplace! (id:39198)
Property Details
Interior
Second level Floor
Bedroom
11 ft x measurements not availableBedroom
6'4 x 8'7Property History
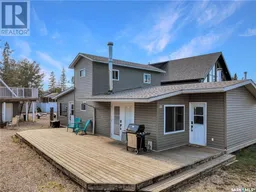 35
35
