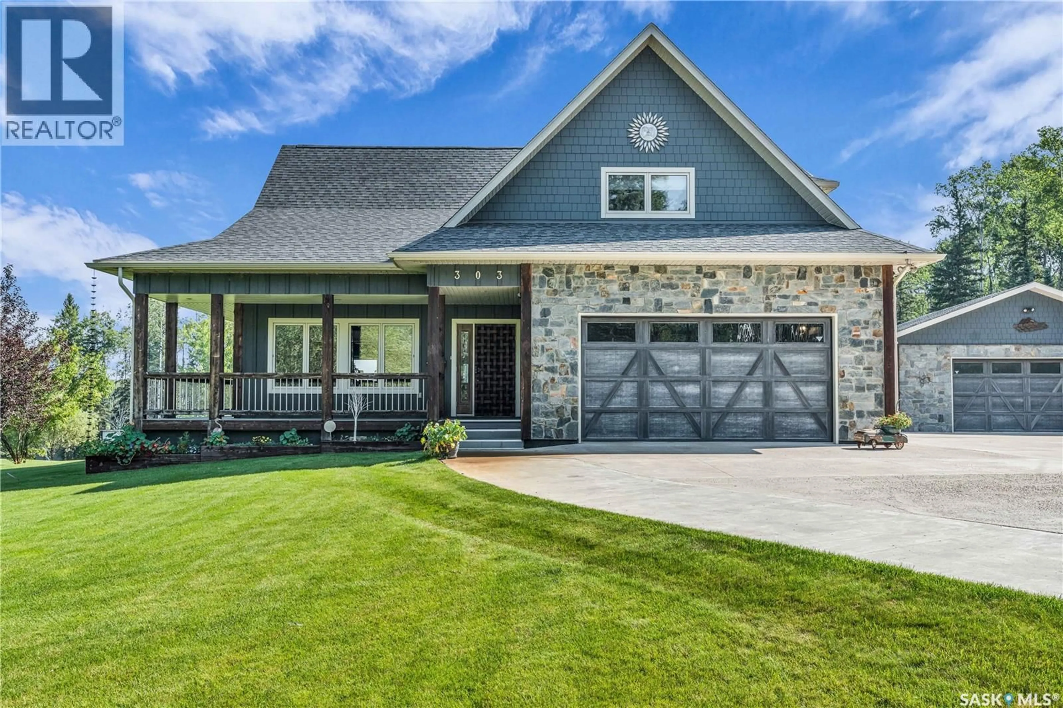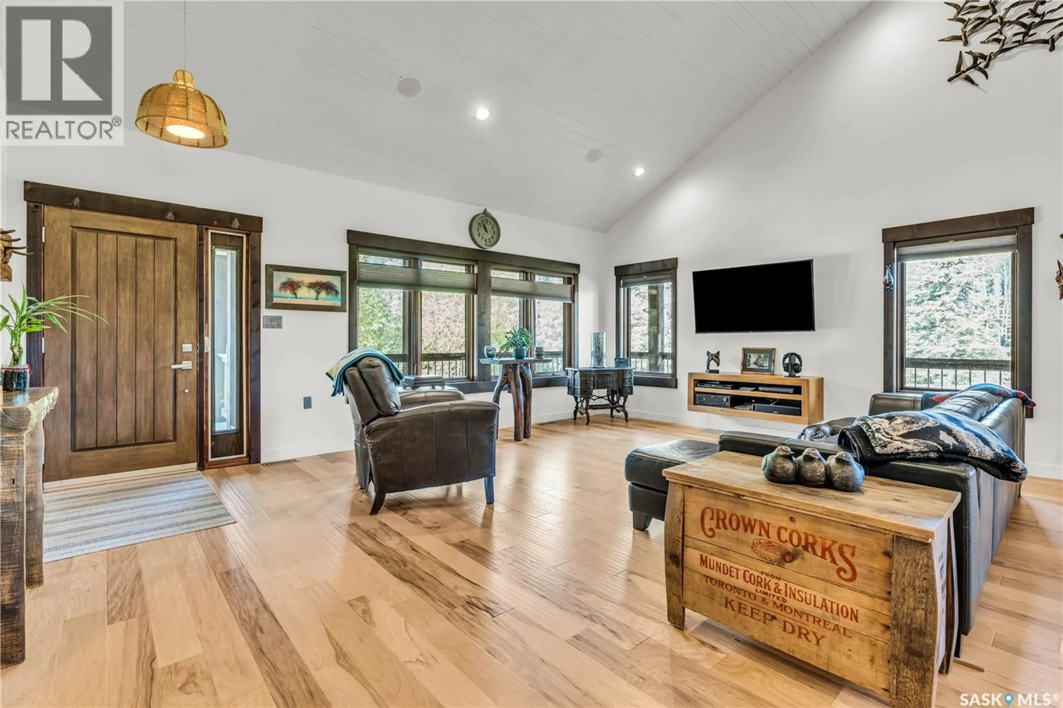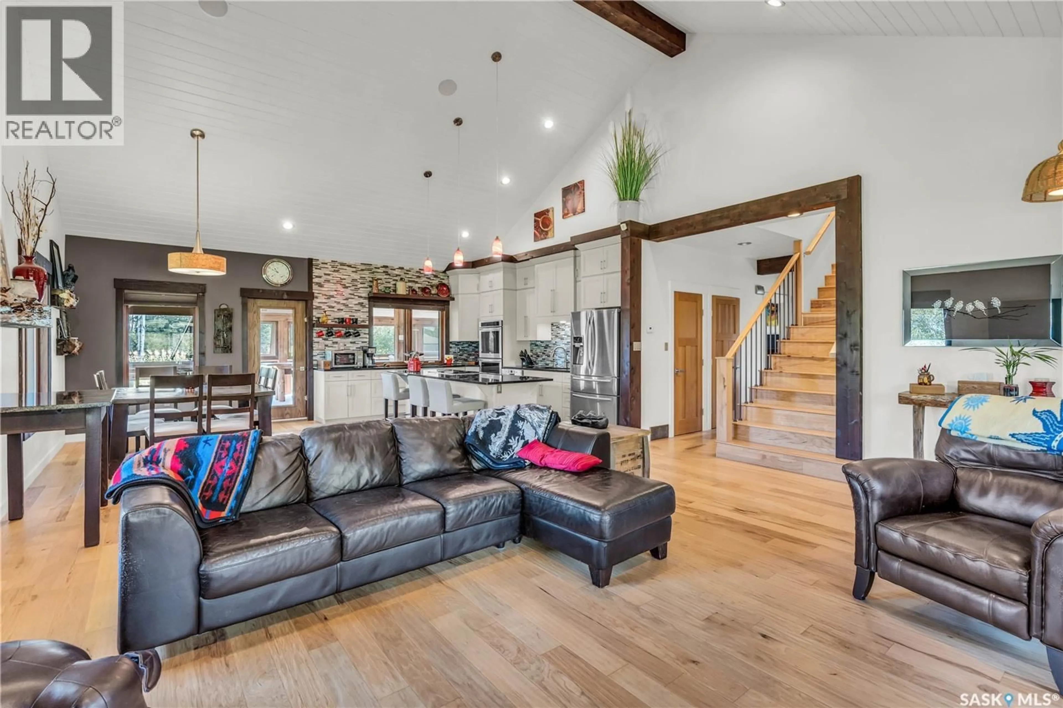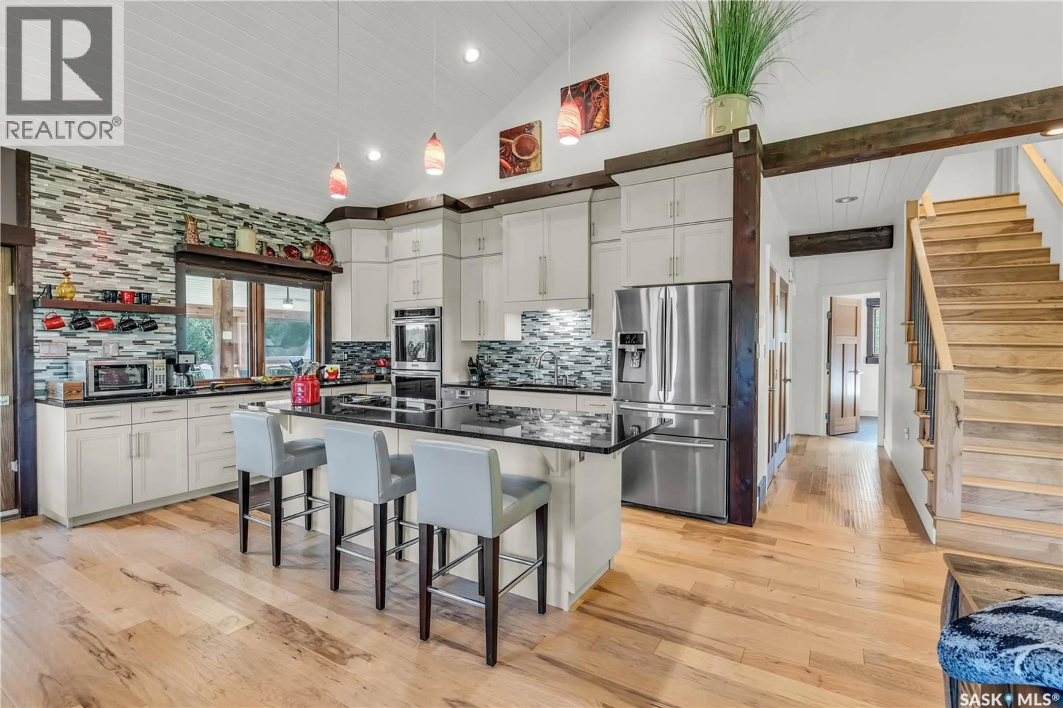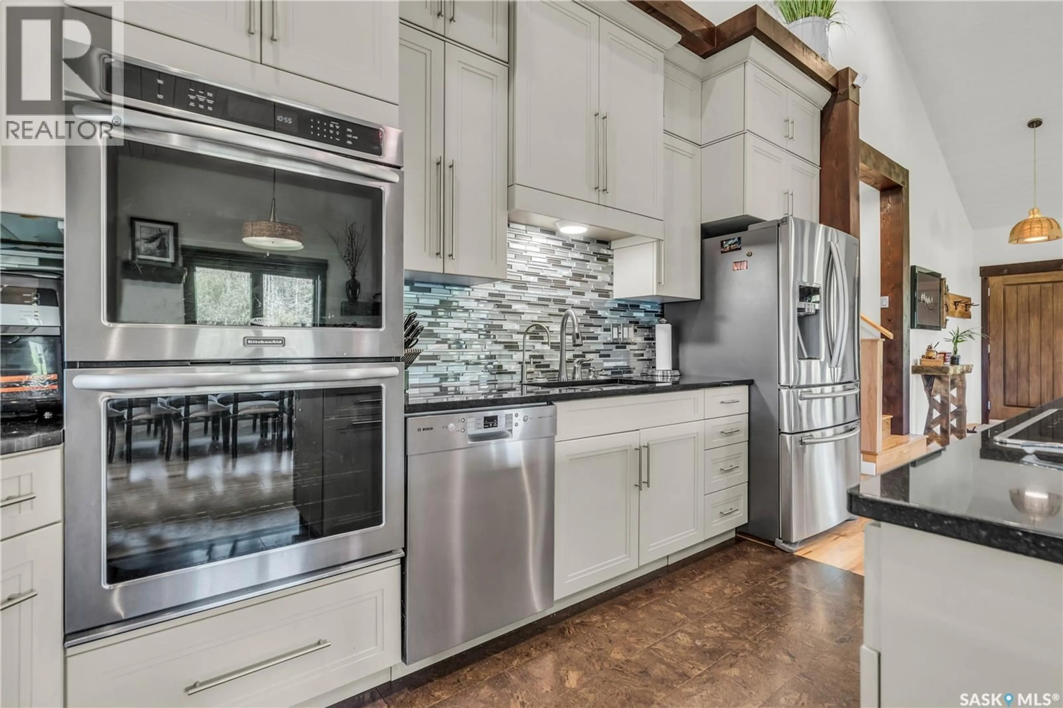303 MEADOW RIDGE DRIVE, Candle Lake, Saskatchewan S0J3E0
Contact us about this property
Highlights
Estimated valueThis is the price Wahi expects this property to sell for.
The calculation is powered by our Instant Home Value Estimate, which uses current market and property price trends to estimate your home’s value with a 90% accuracy rate.Not available
Price/Sqft$322/sqft
Monthly cost
Open Calculator
Description
This ABSOLUTELY STUNNING CUSTOM 4 Bedroom 5 Bath TIMBERFRAME HYBRID walkout offers over 4500 sq ft of luxurious living Open concept living room/dining room/kitchen with vaulted ceilings adorned with live edge floating shelves. An attached 3 plus season sunroom with it's own natural gas wood stove has panoramic views of the meticulously landscaped park like yard. The kitchen boasts upgraded cabinets with granite countertops double built in ovens and a huge island with induction cooktop making it the hub of activity & entertainment. Engineered hardwoods throughout most of the house give it a slightly rustic feel. A main floor laundry, bedroom with 4 piece ensuite and 2 piece bath round out the main floor. On the 2nd level you will find 2 huge bedrooms each with their own ensuite bathroom. The walkout basement contains a huge family/games area with cork flooring and a cozy stone front gas fireplace, a 4th bedroom, 4 piece bath, cold room and mechanical/storage areas. There is a 24 x 24 attached garage and a 28 x 36 detached garage with benches and cabinets. The parklike yard has a raised bed garden areas, fruit trees and a pond. The walkout patio is a good size and would easily accommodate a future hot tub. This home is EXTREMELY WELL BUILT! There is a septic field (meaning no annoying monthly septic tank pump outs) and a well with potable water. Notable features include ICF Foundation, Central Air, underground sprinklers, triple pane windows throughout, wrap around deck, screw piles including under decks, state of the art generlink, fire break protected, fiberglass exterior doors, solid wood interior doors, RO water system, epoxy garage floors. This truly stunning property offers exceptional value and is priced way below replacement cost. Call your favourite realtor for your private tour today (id:39198)
Property Details
Interior
Features
Main level Floor
Kitchen
10 x 15Dining room
15'4 x 10'8Living room
20 x 17Other
6 x 10Property History
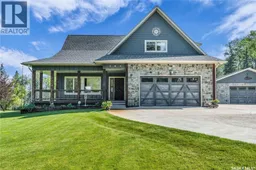 48
48
