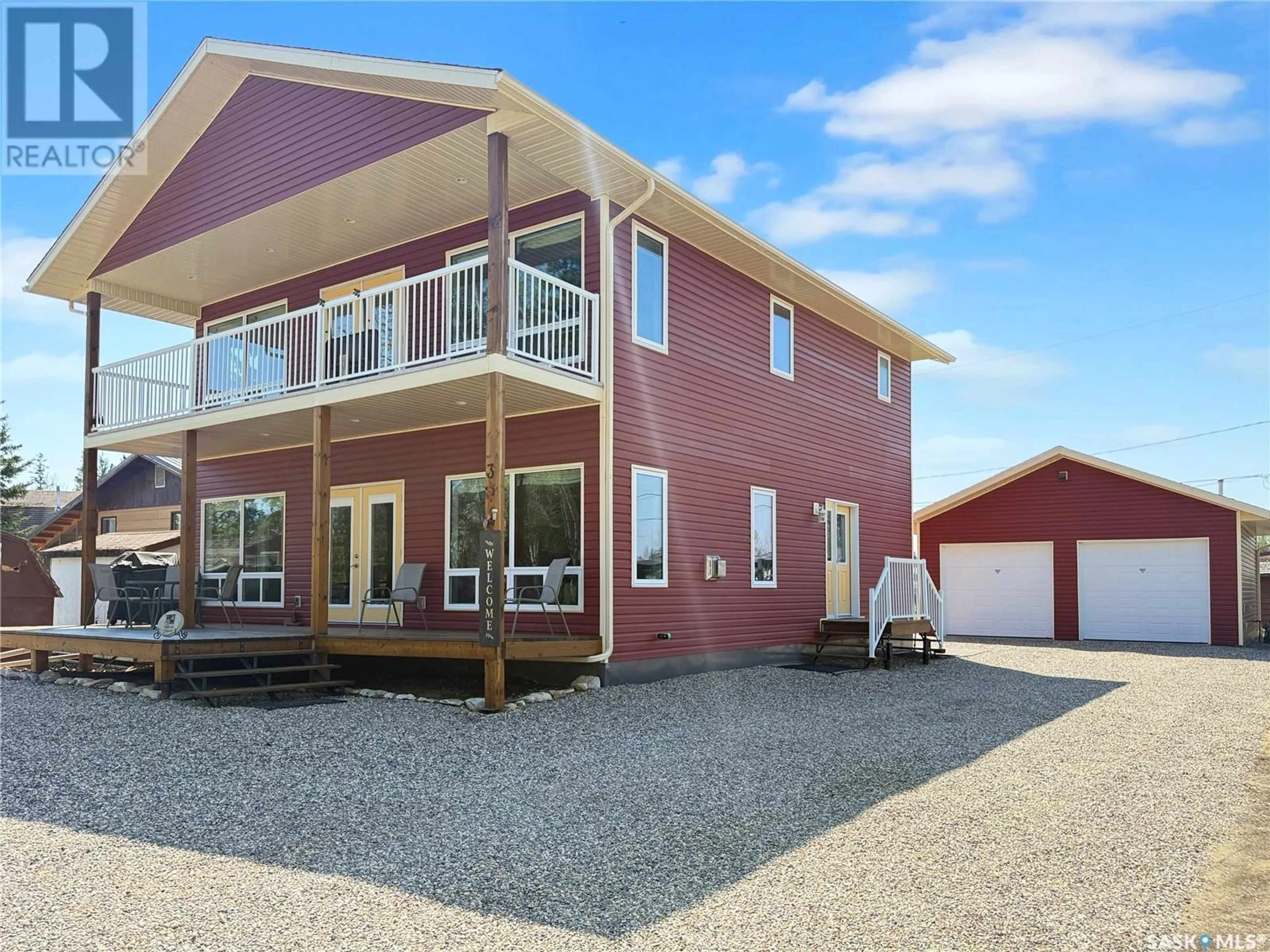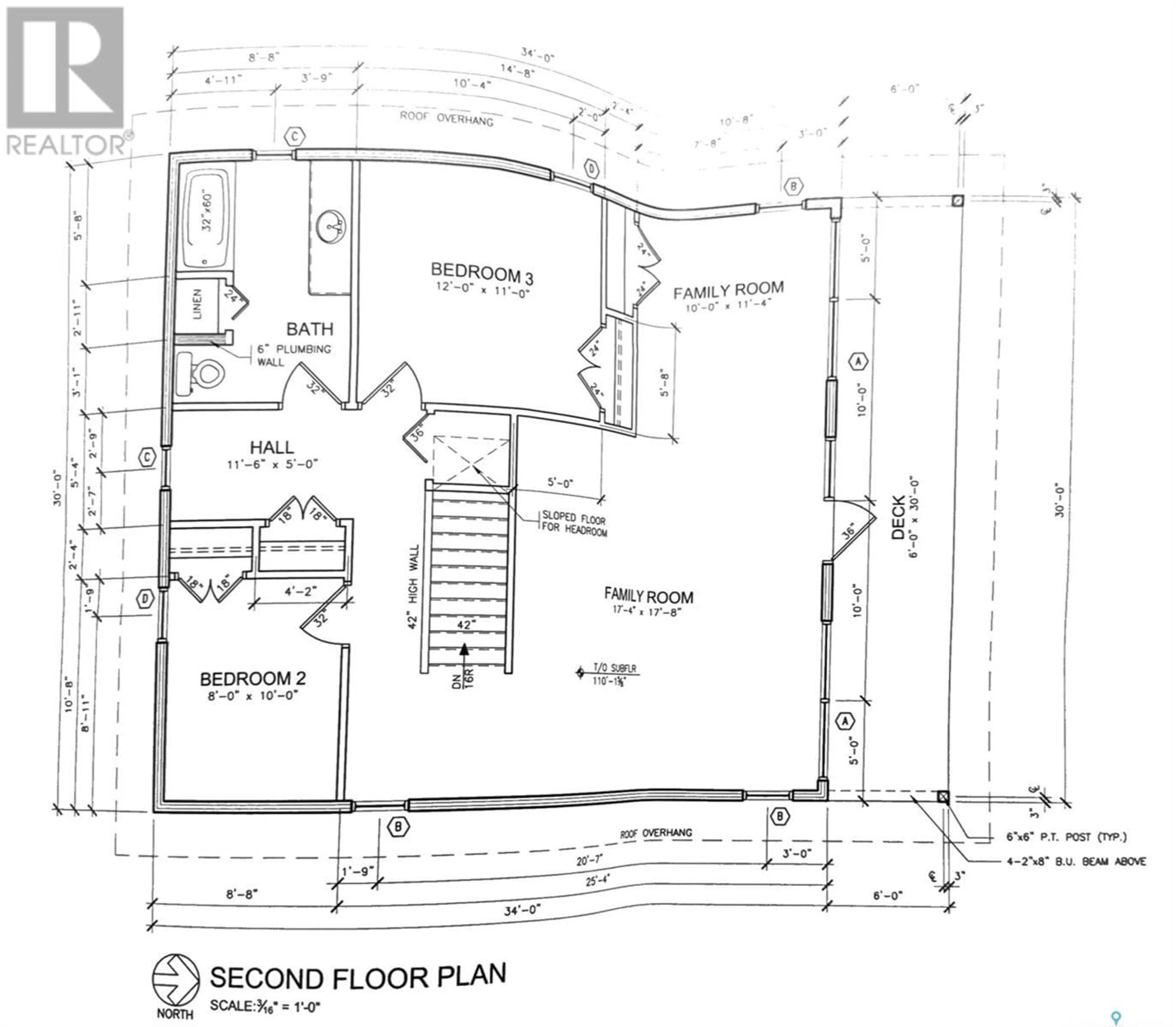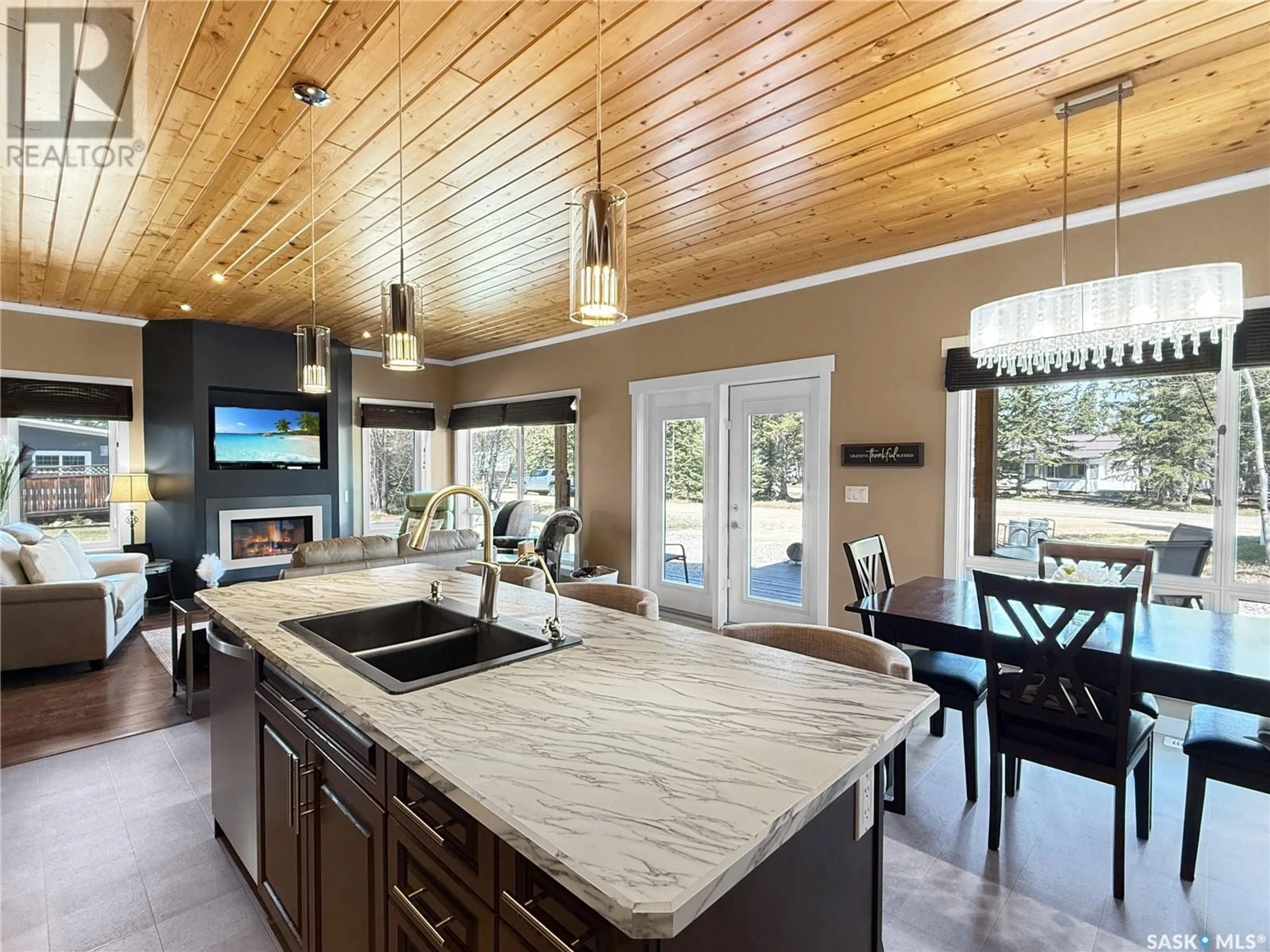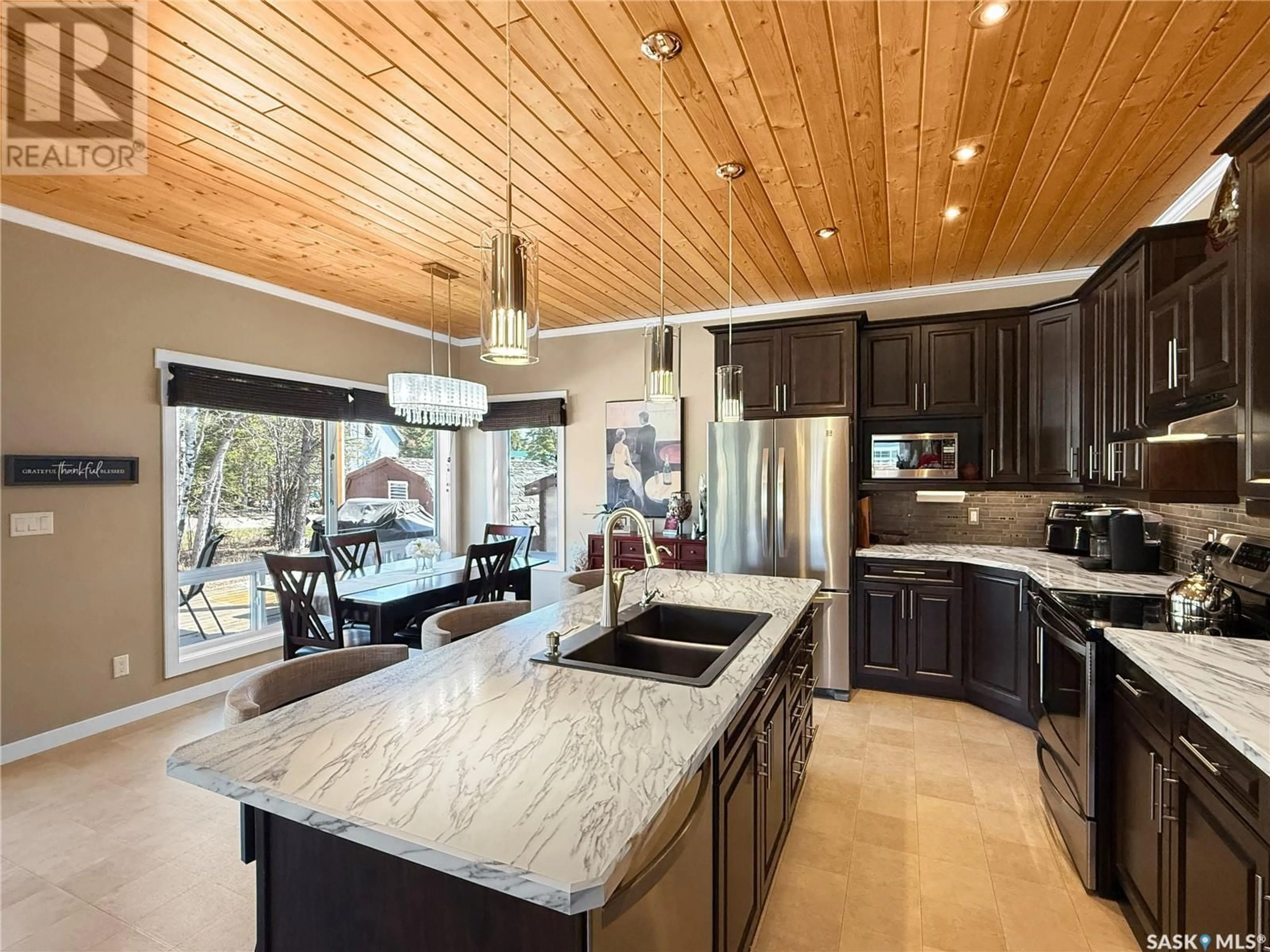3 WHITE POPLAR CRESCENT, Candle Lake, Saskatchewan S0J3E0
Contact us about this property
Highlights
Estimated valueThis is the price Wahi expects this property to sell for.
The calculation is powered by our Instant Home Value Estimate, which uses current market and property price trends to estimate your home’s value with a 90% accuracy rate.Not available
Price/Sqft$263/sqft
Monthly cost
Open Calculator
Description
You’re going to love this place. This beautiful, move-in ready home offers 2,040 sqft of thoughtfully designed living space, featuring 3 bedrooms, 3 bathrooms, and a 24' x 24' heated double garage. The main floor impresses with 9' ceilings and oversized windows that fill the space with natural light. The open-concept layout provides great flow, featuring a spacious kitchen with ample cupboard and counter space, a large island, stainless steel appliances, and a cozy natural gas fireplace in the living area. The main floor also includes a large entryway, convenient laundry/mudroom combo, 2-piece guest bathroom, and a generous primary bedroom with a walk-in closet and 3-piece ensuite. Garden doors open to an east-facing deck—perfect for morning coffee or evening relaxation. Upstairs offers two additional bedrooms, a 4-piece bathroom, and a large family room with access to a second east-facing deck. Additional features include air conditioning, central vac, a firepit area, back alley access, storage shed, 1,100-gallon water tank, and 1,400-gallon septic system. Located in a quiet, welcoming neighbourhood, this property is just minutes from two beaches, a boat launch, and a nearby playground. This could be #yourhappyplace. (id:39198)
Property Details
Interior
Features
Main level Floor
Kitchen
14 x 8Dining room
Living room
15 x 15Foyer
11'6 x 7Property History
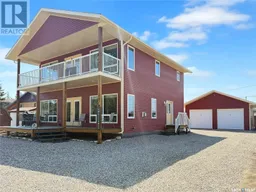 45
45
