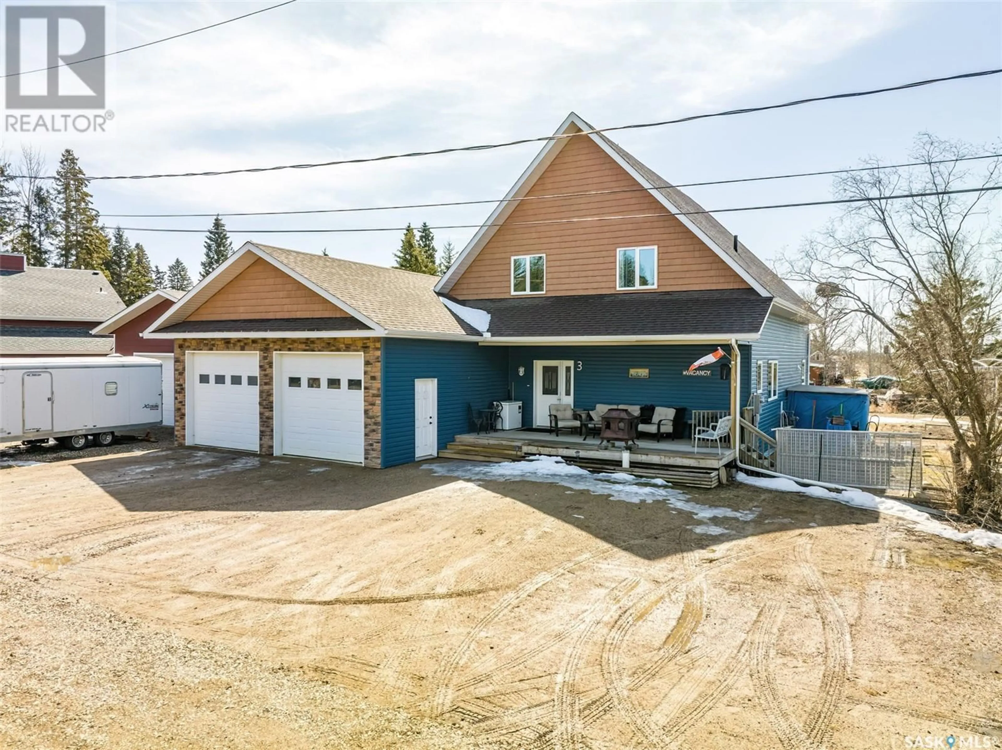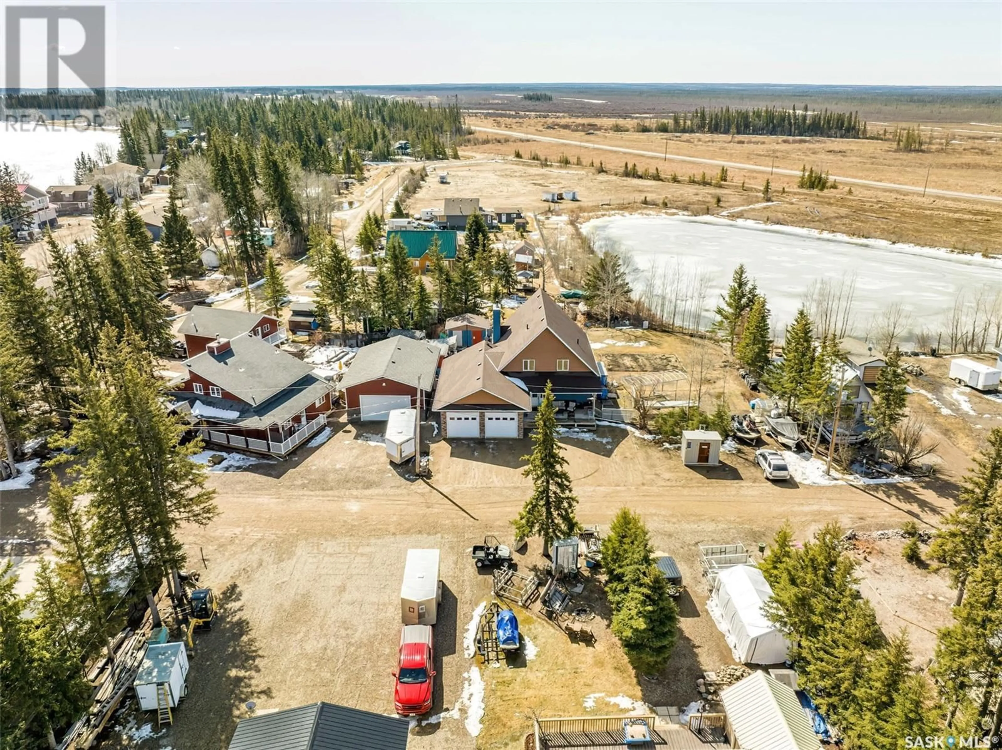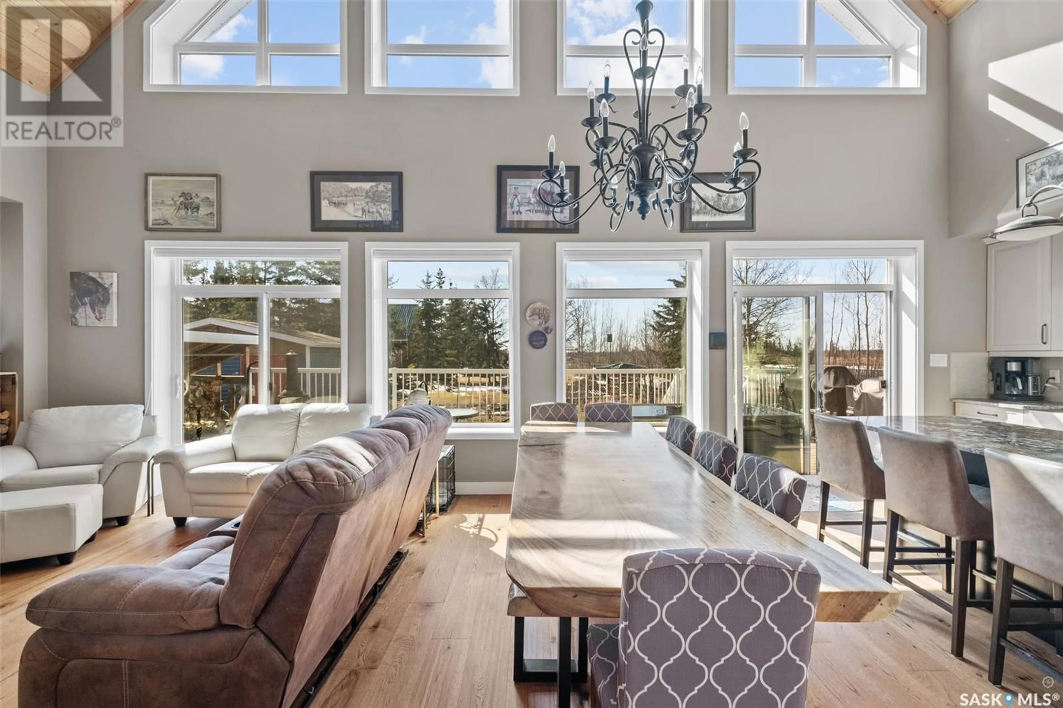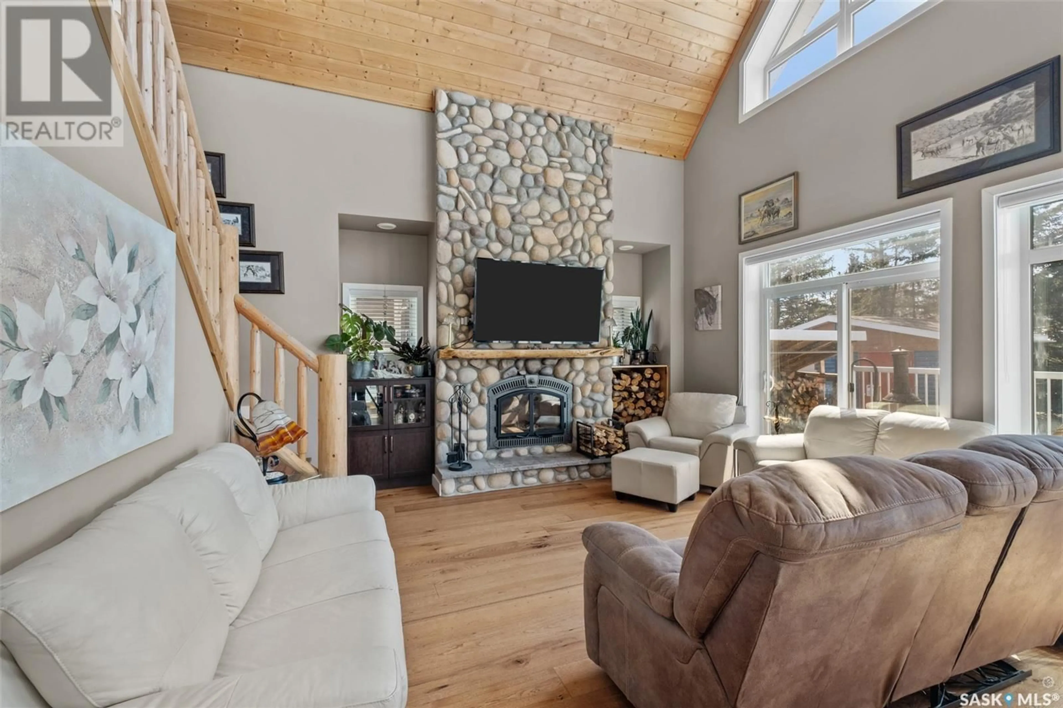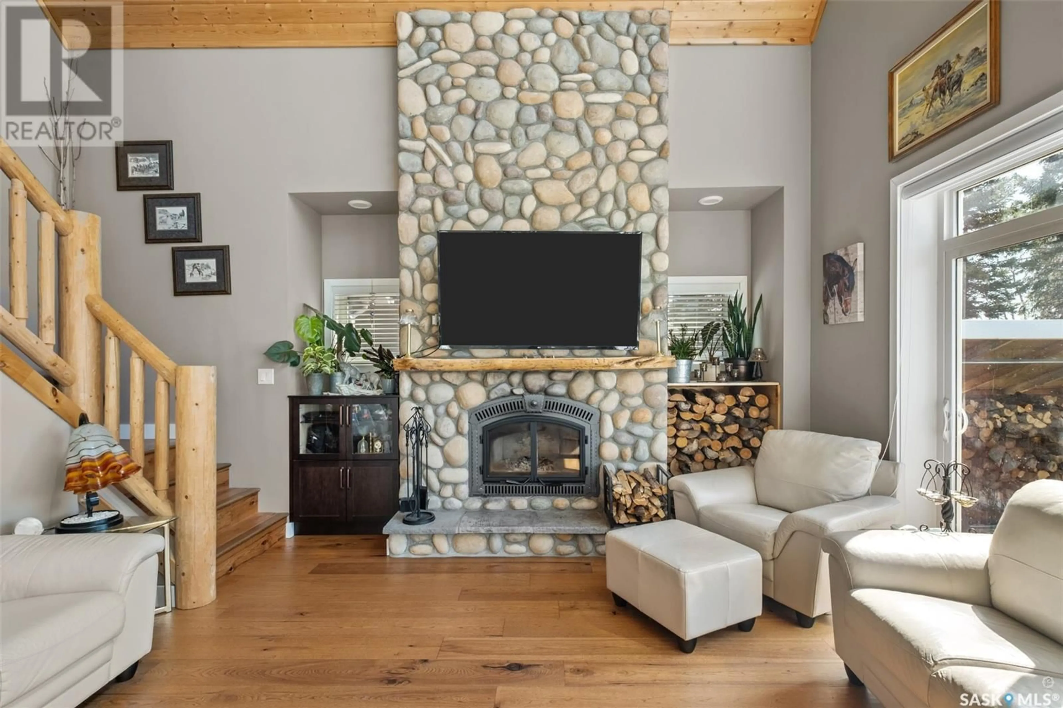3 WAYNE PLACE, Candle Lake, Saskatchewan S0J3E0
Contact us about this property
Highlights
Estimated valueThis is the price Wahi expects this property to sell for.
The calculation is powered by our Instant Home Value Estimate, which uses current market and property price trends to estimate your home’s value with a 90% accuracy rate.Not available
Price/Sqft$348/sqft
Monthly cost
Open Calculator
Description
Escape to your dream vacation home! This stunning two-story split home offers 2010 square feet of luxurious living space, featuring 3 bedrooms and 3 bathrooms, with the primary bedroom located on the main floor for your convenience. The grandeur of this home is evident with its 27-foot high ceilings at peak, showcasing a loft/bonus room overlooking the main floor. The gorgeous kitchen boasts a large island with beautiful granite countertops throughout and stainless steel appliances. Enjoy the comfort of engineered, hickory hardwood floors and ceramic tiles that add warmth and elegance to this home. Cozy up to the wood-burning fireplace with a stunning fieldstone feature wall, perfect for chilly evenings. Step outside and relax on the front deck measuring 12ft by 24ft or enjoy the views of the backyard on the 10ft by 32ft rear deck. Host family and friends with ease with the gas hook-up for your BBQ. This property offers RV parking and electrical/water hook-ups for your convenience. Built with quality and energy efficiency in mind, this home features 2x6 construction with 2" styrofoam insulation on the exterior, triple paned windows, a 1400-gallon septic tank, and a 160ft well for water. Stay comfortable with the reverse osmosis water system, on-demand hot water tank, and recirculating system. This home also boasts a 4ft heated crawl space, sump pump, and a 26x40 triple garage with a drive-through door. Located near Sandy Bay Campground, Fisher Creek, and more, this property offers endless opportunities for outdoor activities and relaxation. Don't miss this chance to make this stunning vacation home your own! (id:39198)
Property Details
Interior
Features
Second level Floor
4pc Bathroom
7'4 x 8'2Bedroom
10'10 x 10Bedroom
10'10 x 10Loft
Property History
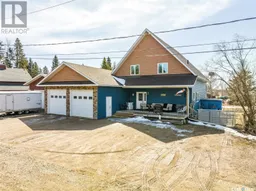 43
43
