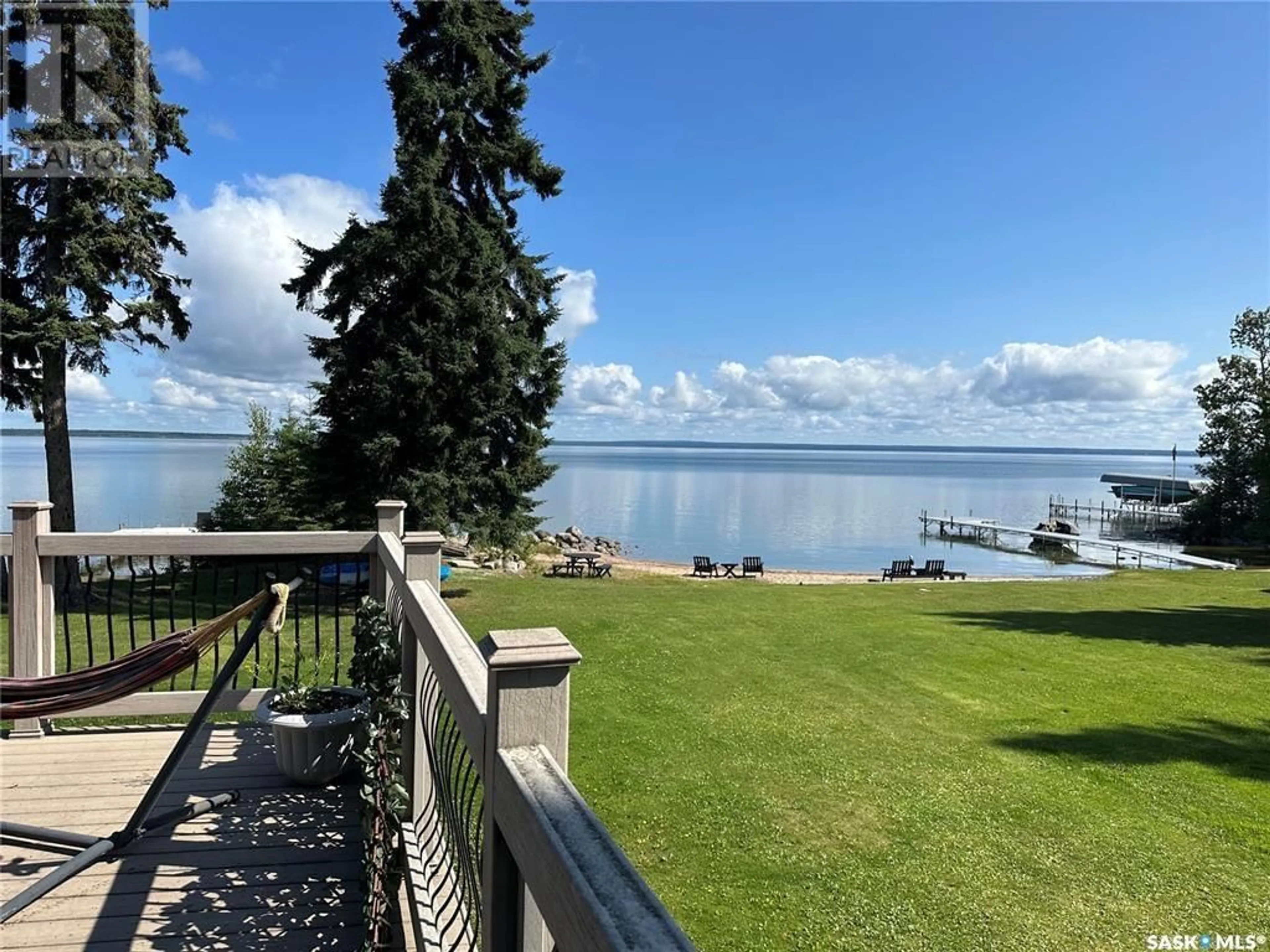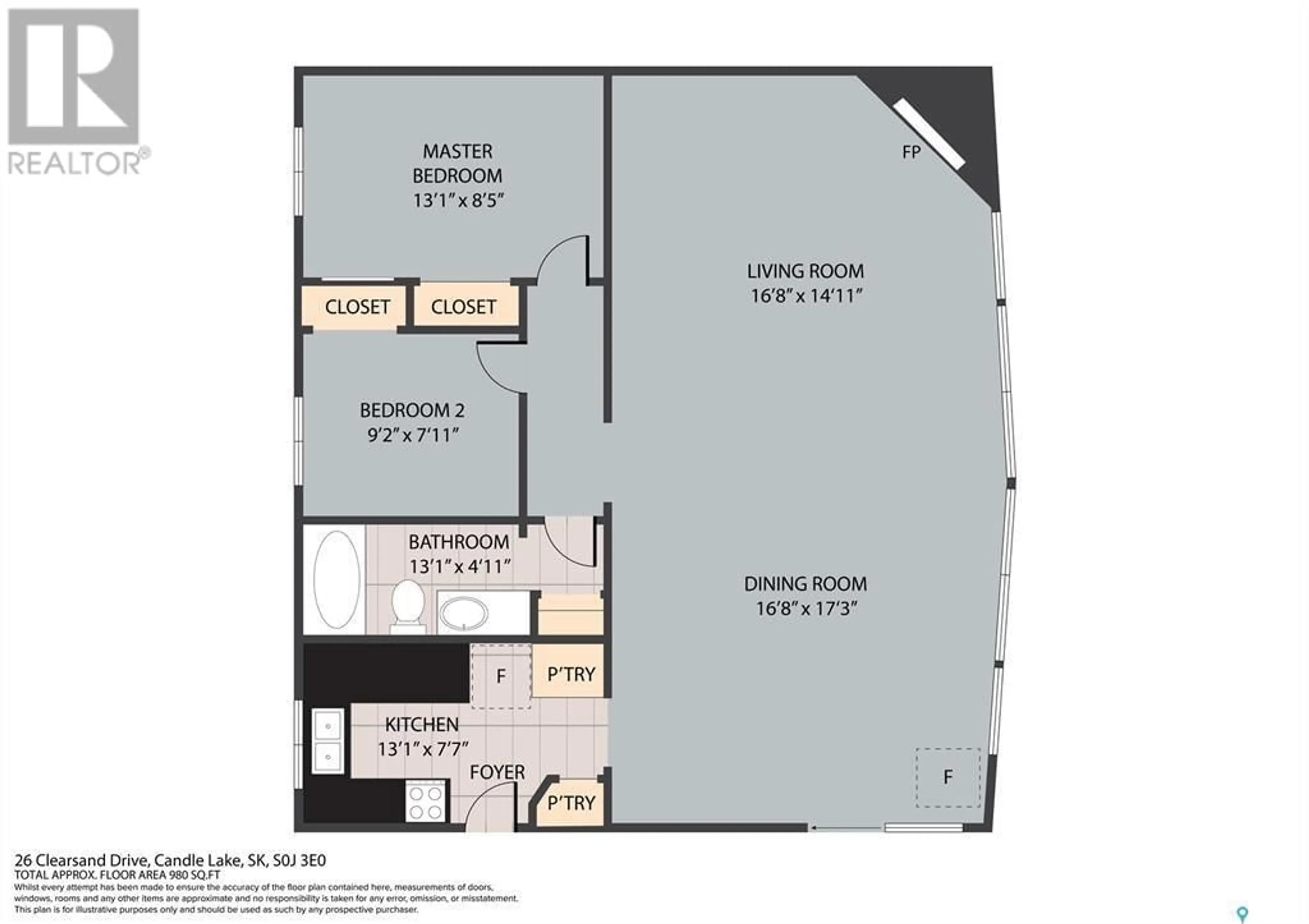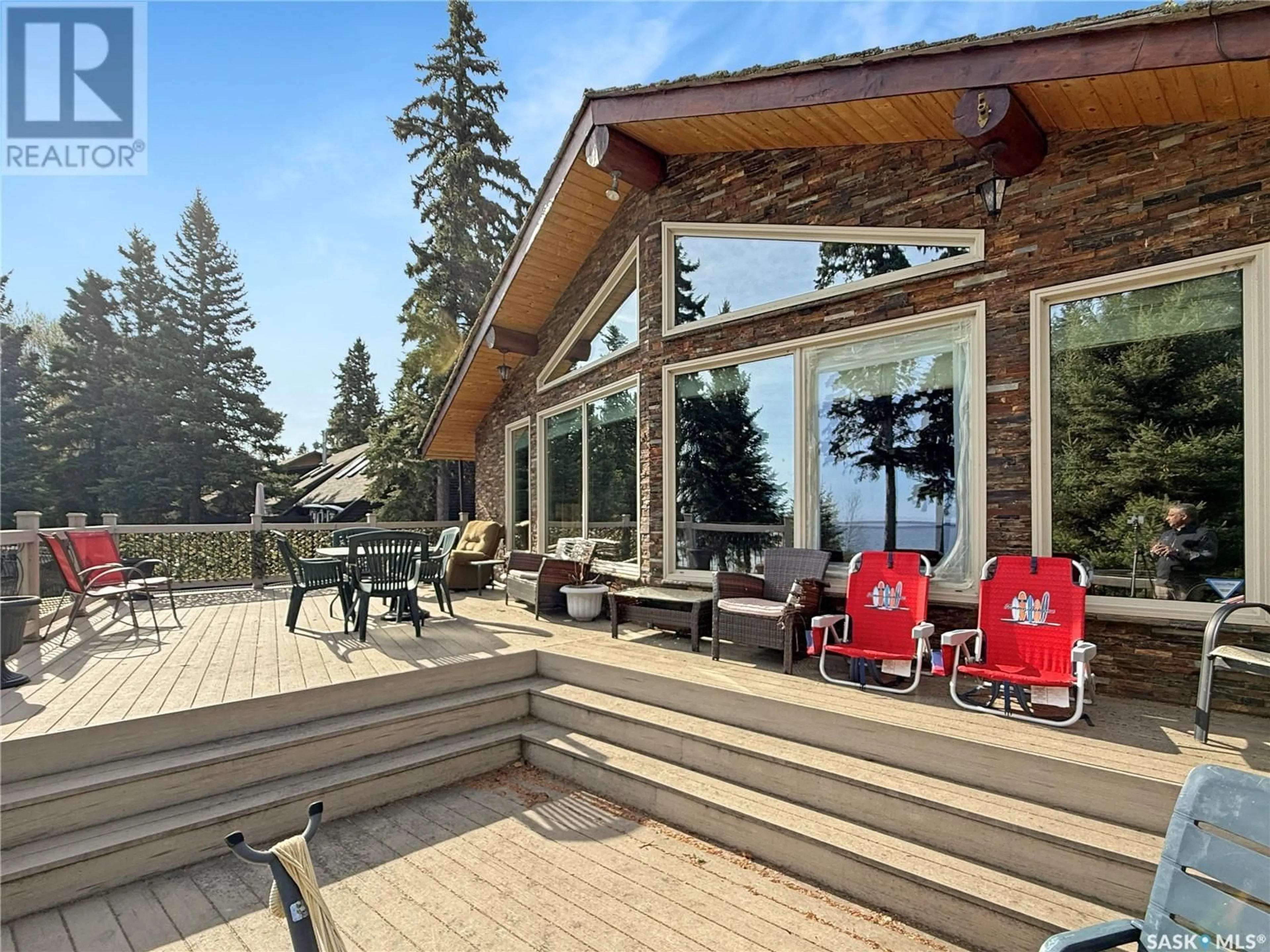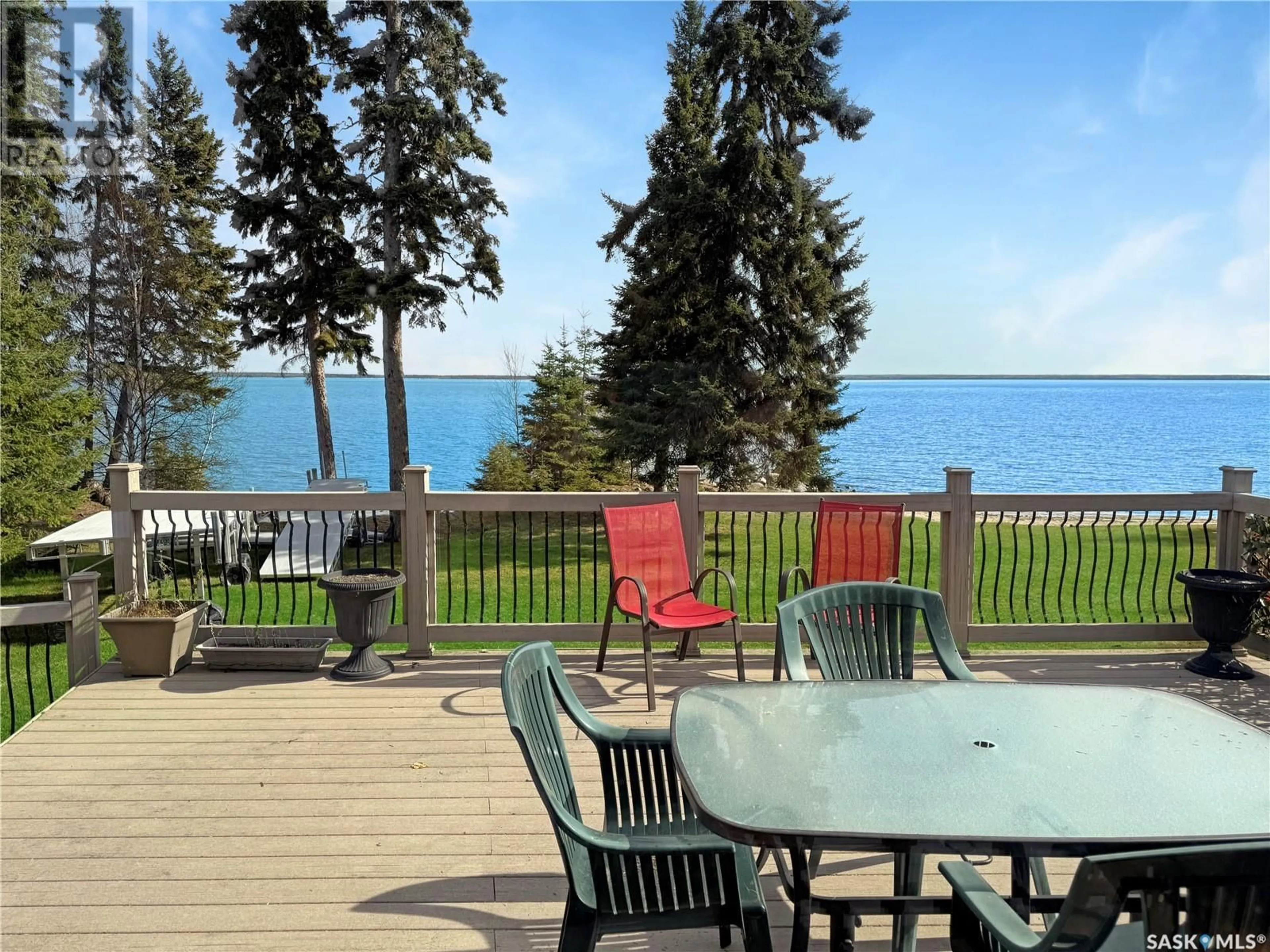26 CLEARSAND DRIVE, Candle Lake, Saskatchewan S0J3E0
Contact us about this property
Highlights
Estimated valueThis is the price Wahi expects this property to sell for.
The calculation is powered by our Instant Home Value Estimate, which uses current market and property price trends to estimate your home’s value with a 90% accuracy rate.Not available
Price/Sqft$705/sqft
Monthly cost
Open Calculator
Description
DREAM LAKEFRONT: Breathtaking views, Crystal clear water, Sandy beach, Dock/lift permit, PLUS a Marina spot. Located in Clearsand Subdivision on West Side of Candle Lake, this is were you want your LAKEFRONT! This well maintained, turn-key property offers 1,248sqft of thoughtfully designed living space. Vaulted ceilings and a charming loft enhance the home's open-concept layout, while oversized windows perfectly frame the stunning panoramic water views. The main floor features 2 bedrooms, a welcoming kitchen with a convenient pantry, and a recently updated 4-piece bathroom. Upstairs, the cozy loft provides two additional beds with a charming view of the main living area, creating a relaxing and functional space for family and guests. Step outside to the expansive composite wrap-around deck, where you can unwind or entertain while soaking in unparalleled water views, lush park-like grounds, and direct access to a gorgeous sandy beach just steps away. For extra accommodation, there's a charming electrified bunkhouse equipped with two bunk beds-perfect for hosting family and friends. Other notable upgrades include:Wonderful Outdoor space, prime marina spot, 200amp service, Stone natural gas fireplace, IC foundation with full slab crawl space, Central Air, Well and septic system with water softeners Triple-pane windows, Large Composite wrap-around deck, Natural gas BBQ hookup, all with tons of storage. Whether you're looking for a serene getaway or an adventure-filled escape, this lakefront home offers the perfect balance of relaxation and recreation. This could be #yourhappyplace (id:39198)
Property Details
Interior
Features
Main level Floor
Kitchen
14 x 7.5Dining room
10 x 18Living room
15 x 18Foyer
14 x 4Property History
 44
44




