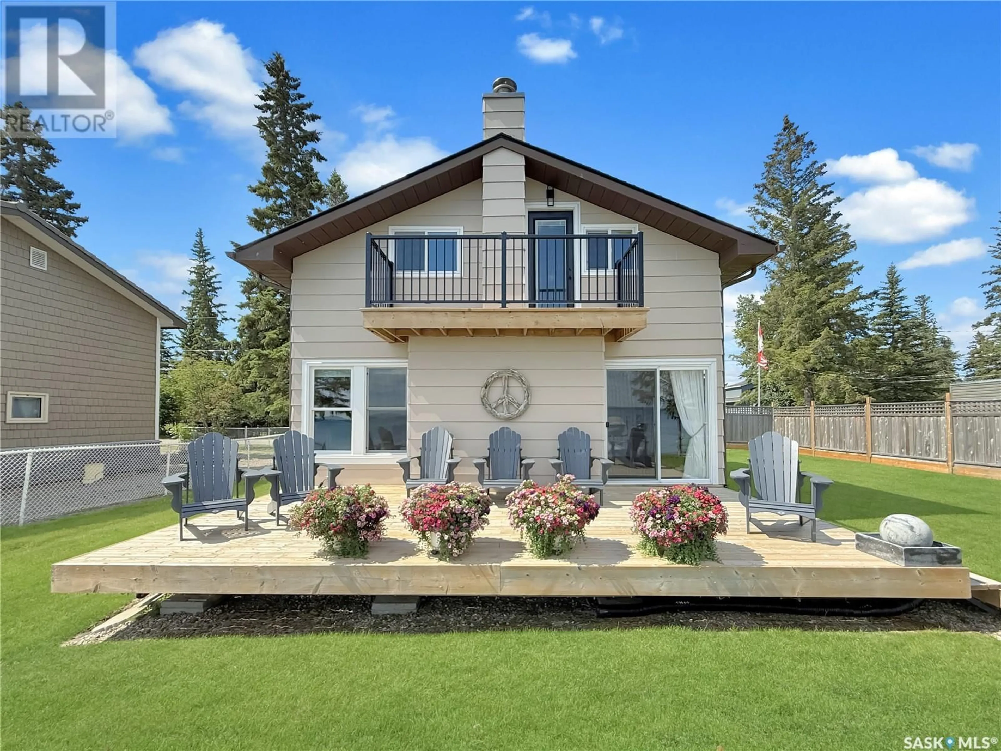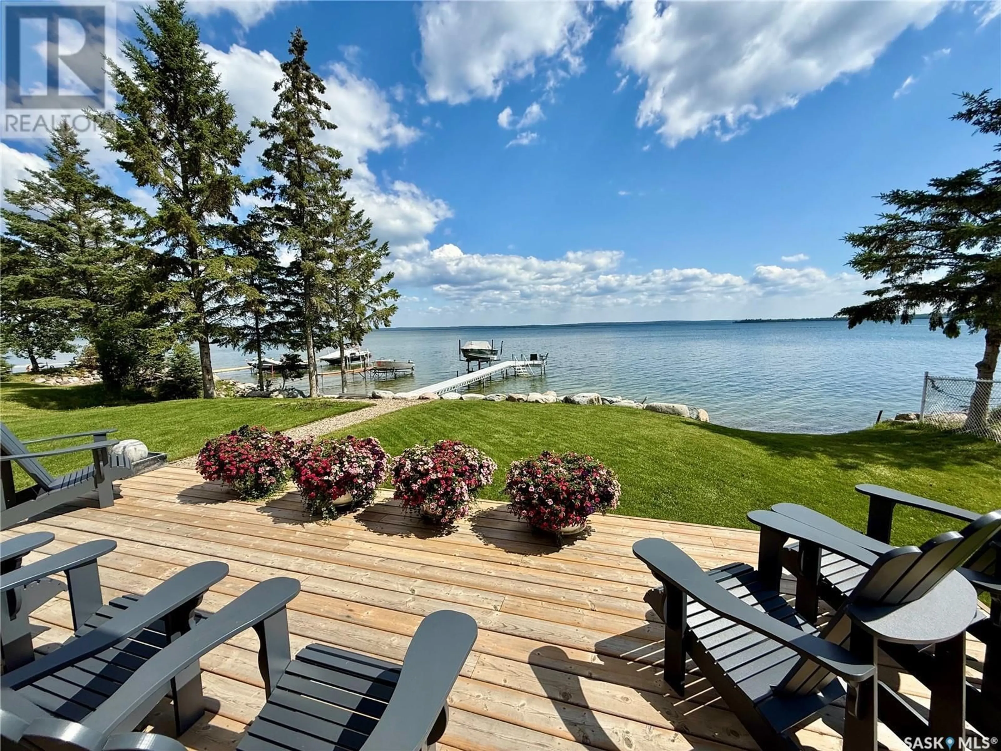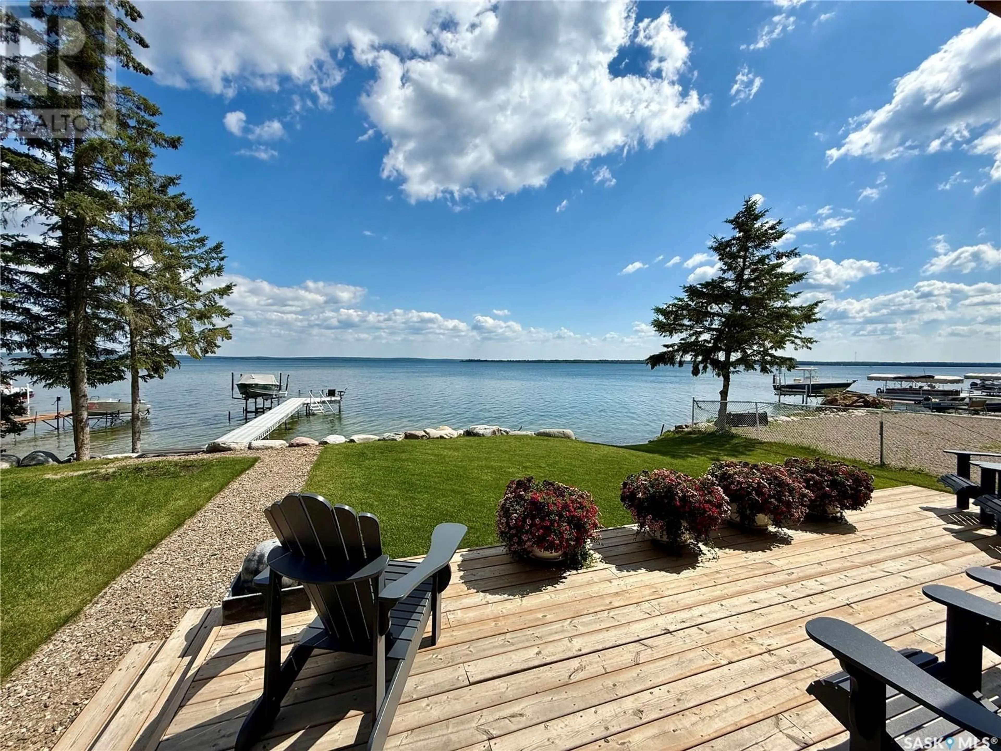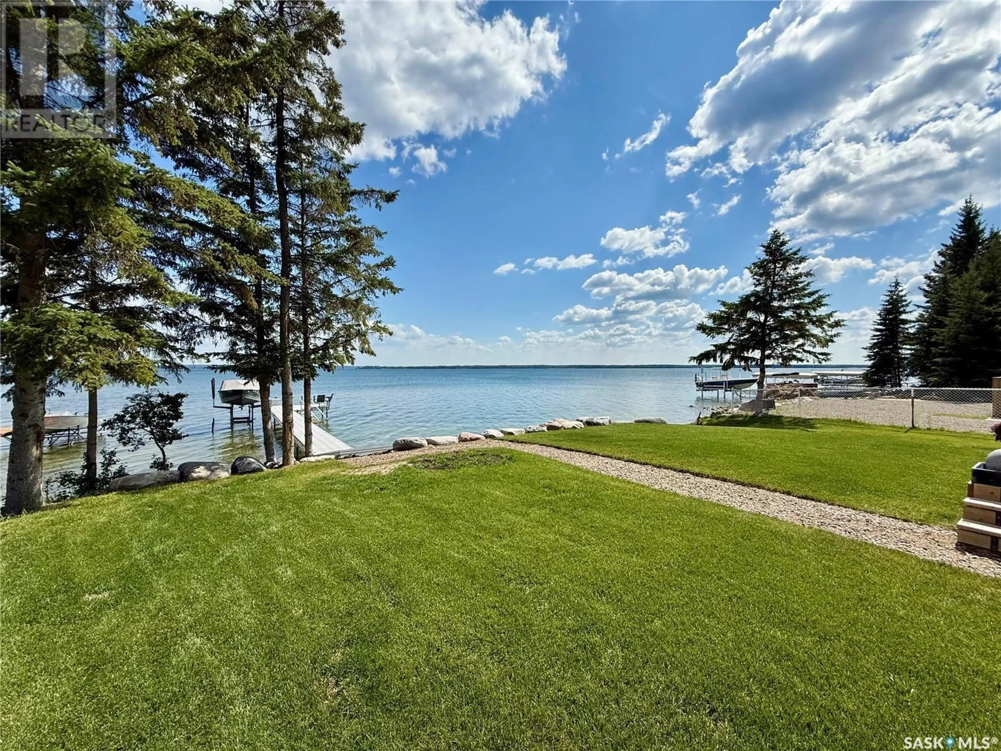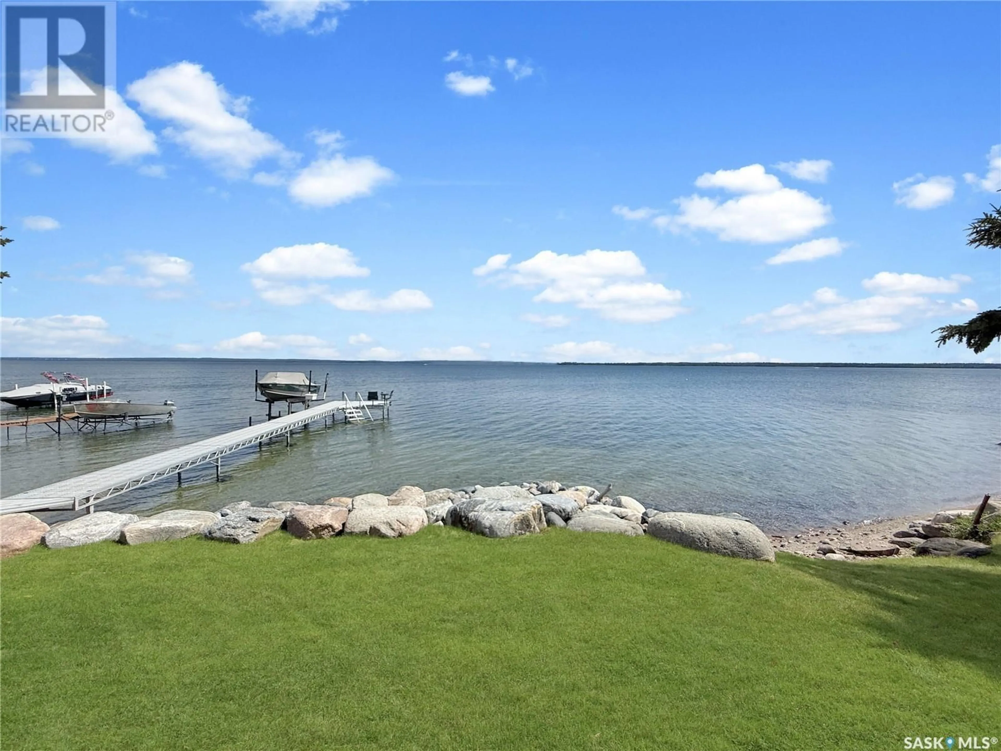22 LAKEVIEW DRIVE, Candle Lake, Saskatchewan S0J3E0
Contact us about this property
Highlights
Estimated valueThis is the price Wahi expects this property to sell for.
The calculation is powered by our Instant Home Value Estimate, which uses current market and property price trends to estimate your home’s value with a 90% accuracy rate.Not available
Price/Sqft$1,039/sqft
Monthly cost
Open Calculator
Description
WOW—TRUE LAKEFRONT! This one-of-a-kind gem offers 65 feet of pristine frontage, crystal-clear water, a sandy beach, and jaw-dropping panoramic views. It’s everything you dream of in a lakefront escape—rare, radiant, and ready for summer fun! A newer dock with sunset pad and boat lift included and already in place—just bring your boat and enjoy. This fully turn-key, 960 sq. ft. four-season home delivers incredible value. The spacious front deck creates an ideal outdoor living space—perfect for relaxing, entertaining, or soaking in the lake views. From the deck, patio doors lead into a bright and open main floor featuring a combined kitchen, living, and dining area, an updated 4-piece bathroom, and a main-floor primary bedroom. Upstairs is completely open and currently set up with three beds, a cozy family/TV area, and access to a private upper-level deck. The oversized 65' x 105' lot (0.16 acres) offers plenty of room to add a garage or expand the home. Additional highlights include a 12' x 16' shed, ample parking, newer natural gas furnace, new shingles, directional boring, a semi-fenced yard, and a charming wood-burning fireplace. Located on the west side of Candle Lake in a calm, sheltered bay, this property offers breathtaking views and year-round fun—boating, fishing, ice fishing, and sledding are all right at your doorstep.This property is the perfect blend of comfort, location, and lifestyle—and could easily be #yourhappyplace. (id:39198)
Property Details
Interior
Features
Main level Floor
Kitchen
8 x 12Dining room
6 x 12Living room
9 x 104pc Bathroom
6 x 6Property History
 43
43
