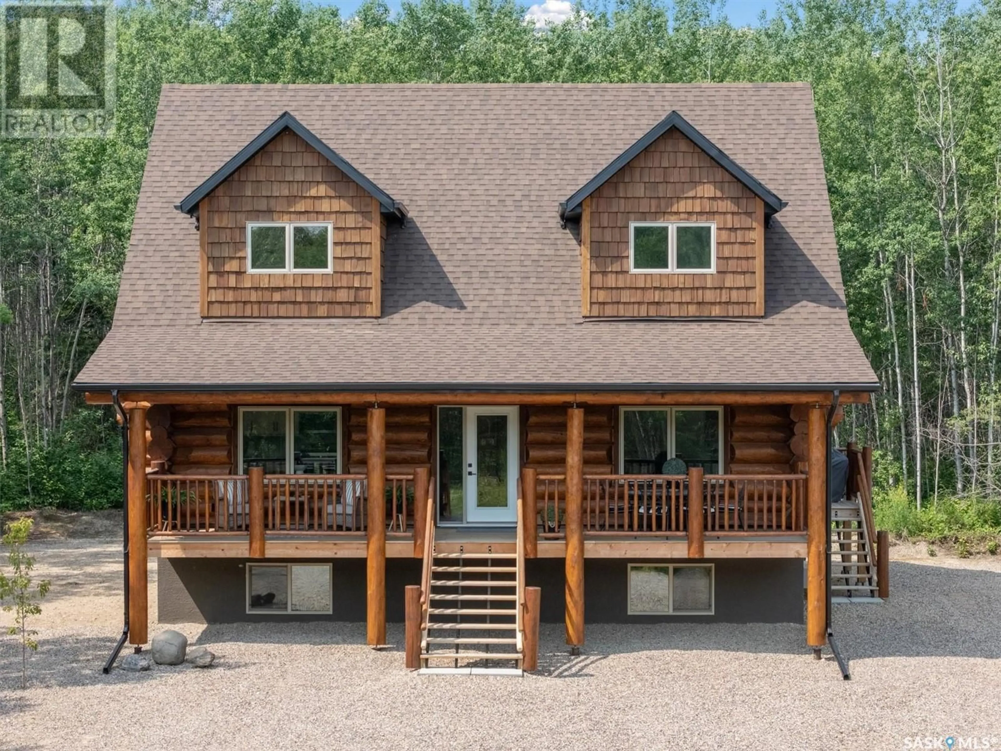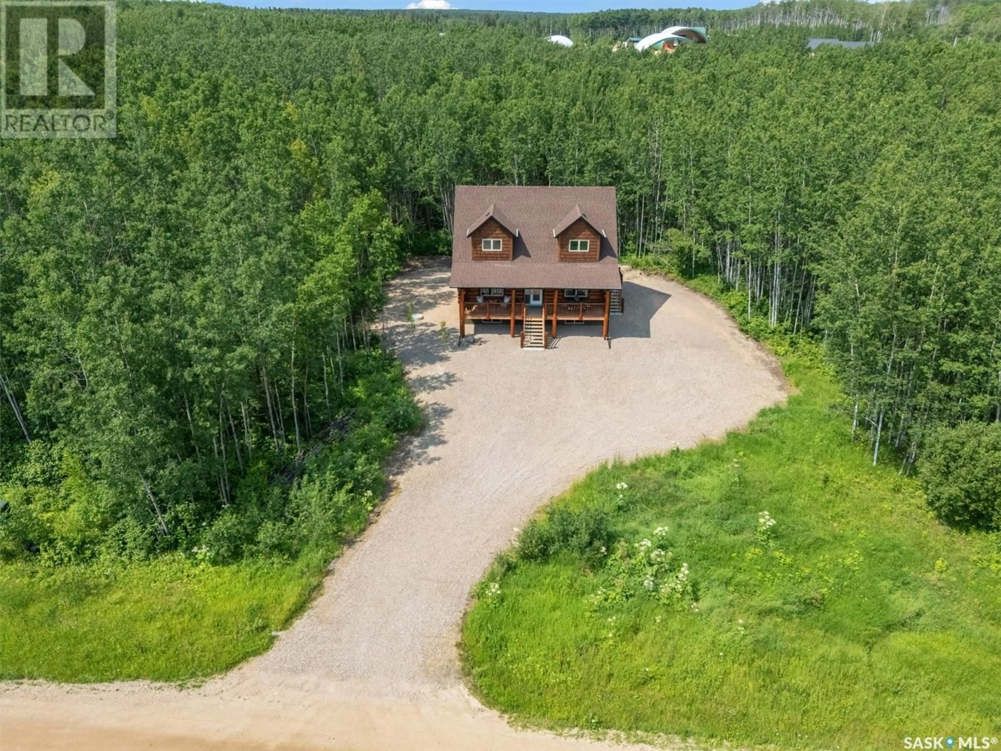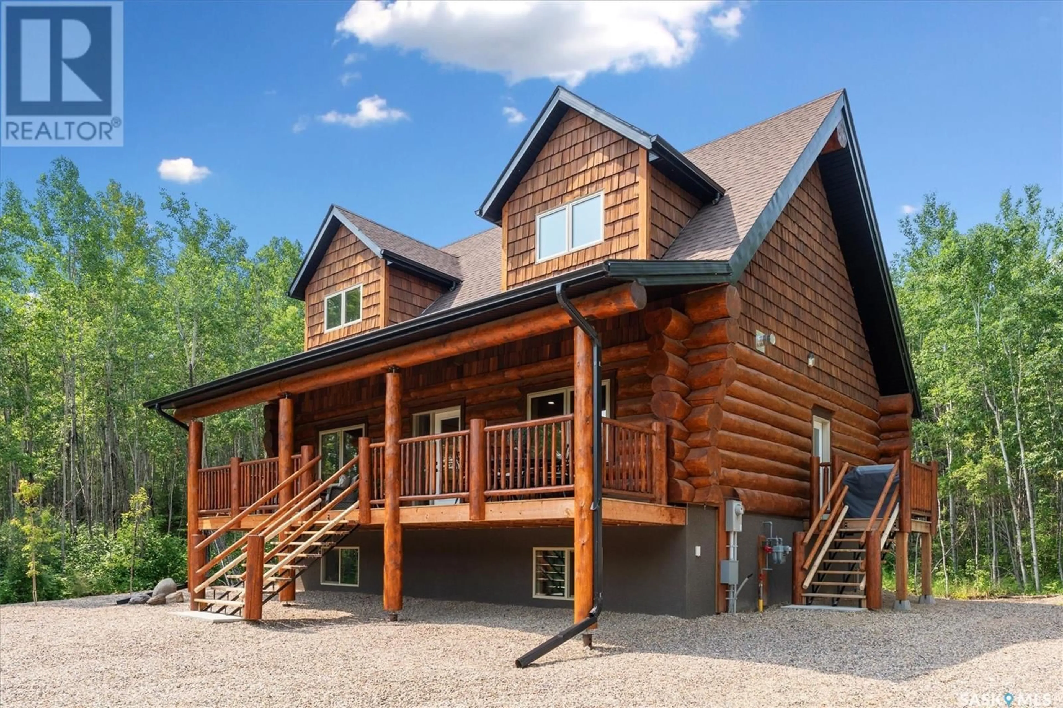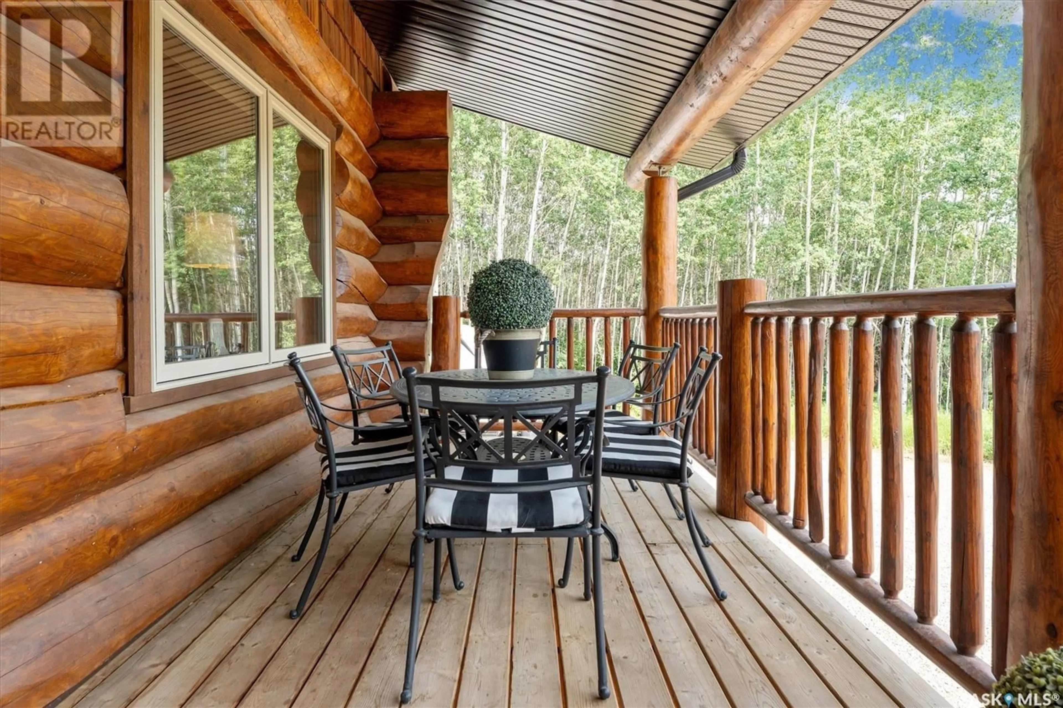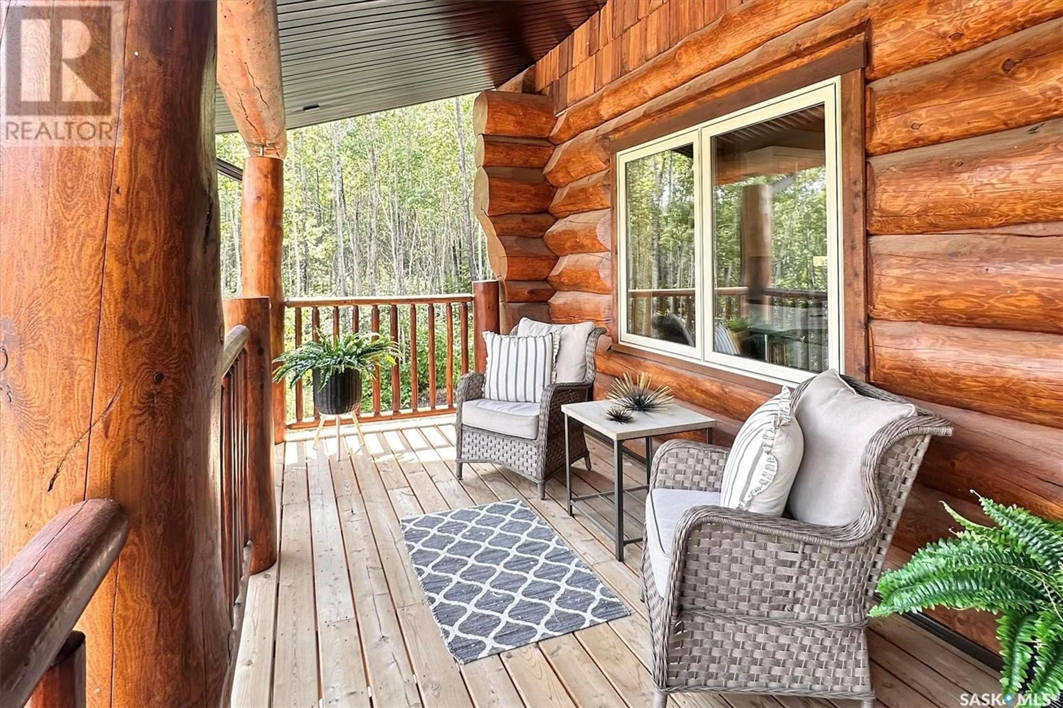214 DEER RIDGE DRIVE, Lakeland Rm No. 521, Saskatchewan S0J0N0
Contact us about this property
Highlights
Estimated valueThis is the price Wahi expects this property to sell for.
The calculation is powered by our Instant Home Value Estimate, which uses current market and property price trends to estimate your home’s value with a 90% accuracy rate.Not available
Price/Sqft$295/sqft
Monthly cost
Open Calculator
Description
Stunning Authentic Four-Season Log Home by Lakeland Log & Timber – 2.4 Acres at Emma Lake! Welcome to Timber Estates. This exceptional log home, built by the renowned Lakeland Log & Timber, is nestled on a private landscaped 2.4-acre lot, just steps from Murray Point and the marina. Surrounded by mature forest in a manicured enclave, this is Emma Lake living at its best. 1,808 sq ft custom-built home features 3 beds, 2 full baths, an impressive bonus room retreat, and a raised basement with large windows and tall ceilings. A covered front porch with timber details welcomes you into an open-concept main floor featuring a spacious kitchen, dining, and great room – anchored by a stone fireplace and log mantle, with log walls and exposed timber beams throughout. The kitchen features classic white shaker cabinetry, stainless steel appliances, and a spacious dining area that opens into the living room, making it perfect for cozy lake evenings. Durable, natural-look vinyl plank flooring and pine-clad ceilings throughout main; in addition two spacious main-floor bedrooms w/ log accent walls and a 4pc bathroom. A floating log staircase leads to the second floor. 2nd level features a spectacular bonus room with peaked/vaulted ceiling, timber beams/posts, dormer window nook, and pine-clad ceiling, providing a unique additional lounge and entertaining space. The 2nd flr primary suite has vaulted pine ceilings, a sitting area, custom walk-in closet, and a 4pc ensuite. Additional highlights: Four-season construction with incredible craftsmanship by LAKELAND LOG AND TIMBER Large water tank, sump pump, and weeping tile. Landscaped low maintenance cleared yard and drive, surrounded by forest. Located in prestigious Timber Estates, among other luxury log homes, a well-managed, quiet estate community. Minutes to Marina, Beach and all the recreation of Emma Lake. A rare opportunity to own a spectacular, timeless log home with exceptional traditional craftsmanship. (id:39198)
Property Details
Interior
Features
Main level Floor
Kitchen/Dining room
Living room
Bedroom
4pc Bathroom
Property History
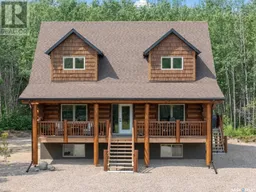 49
49
