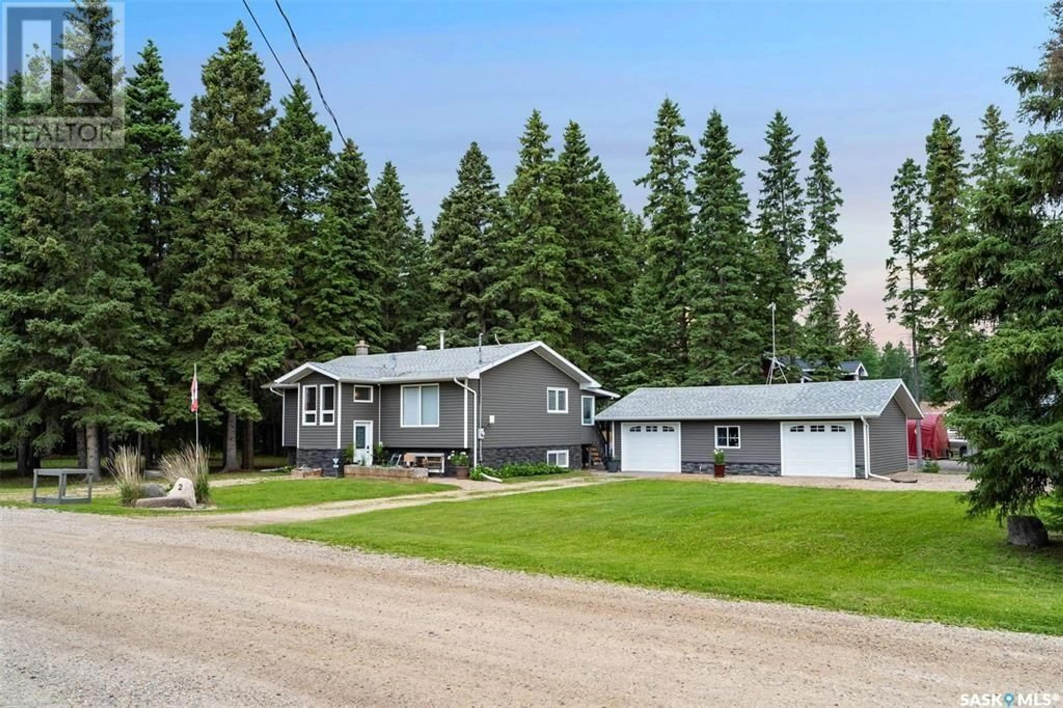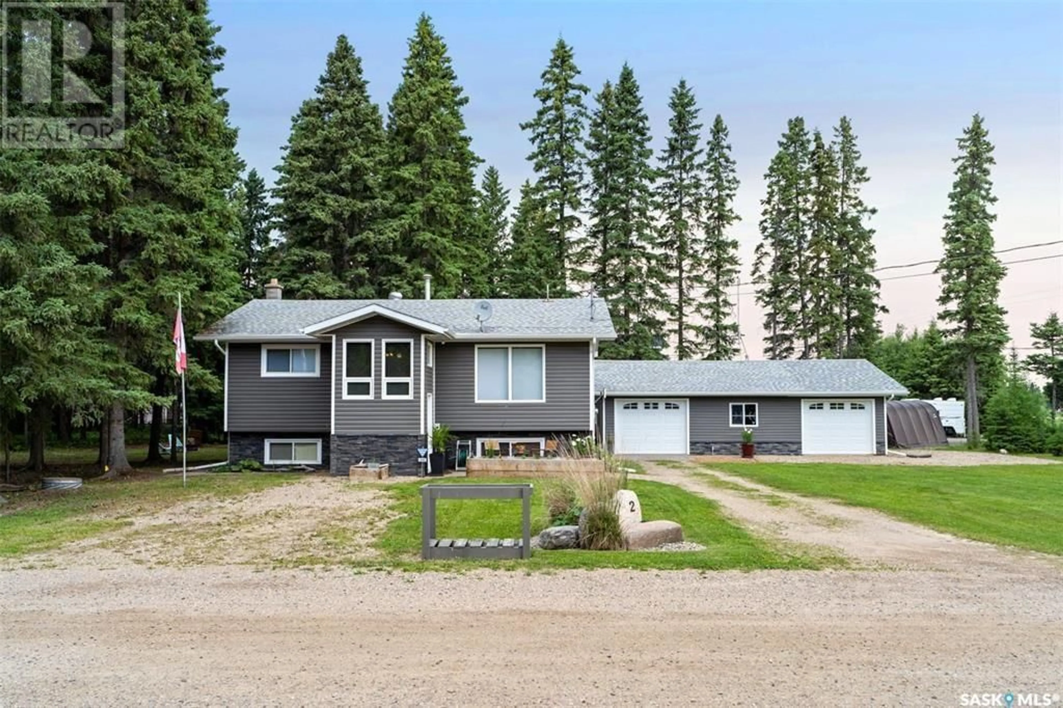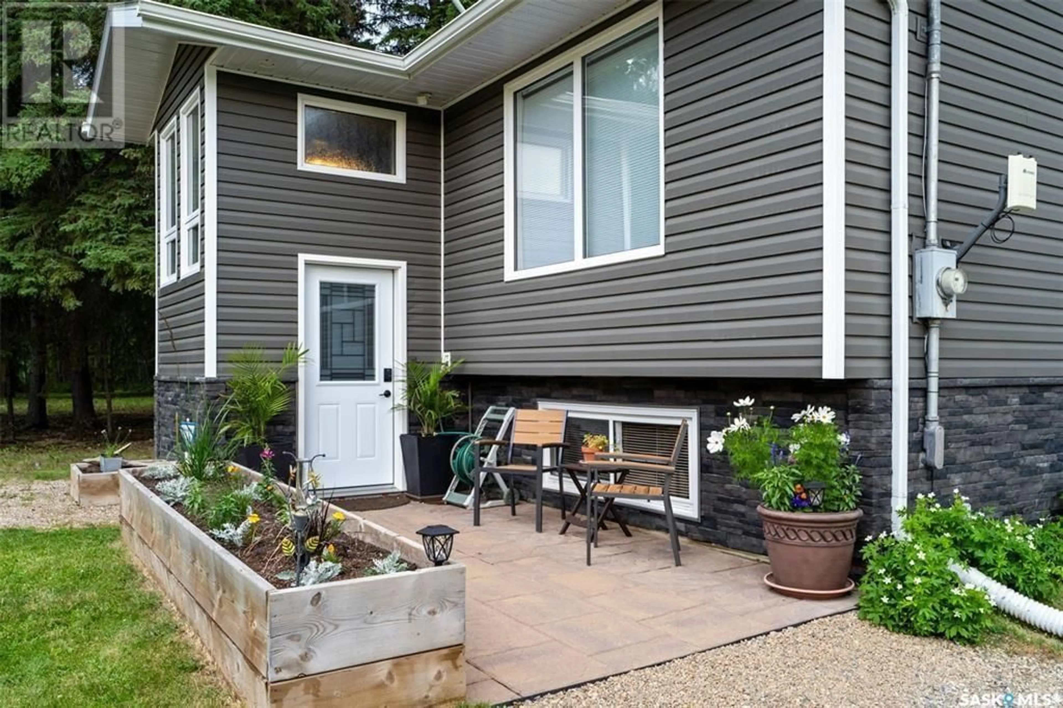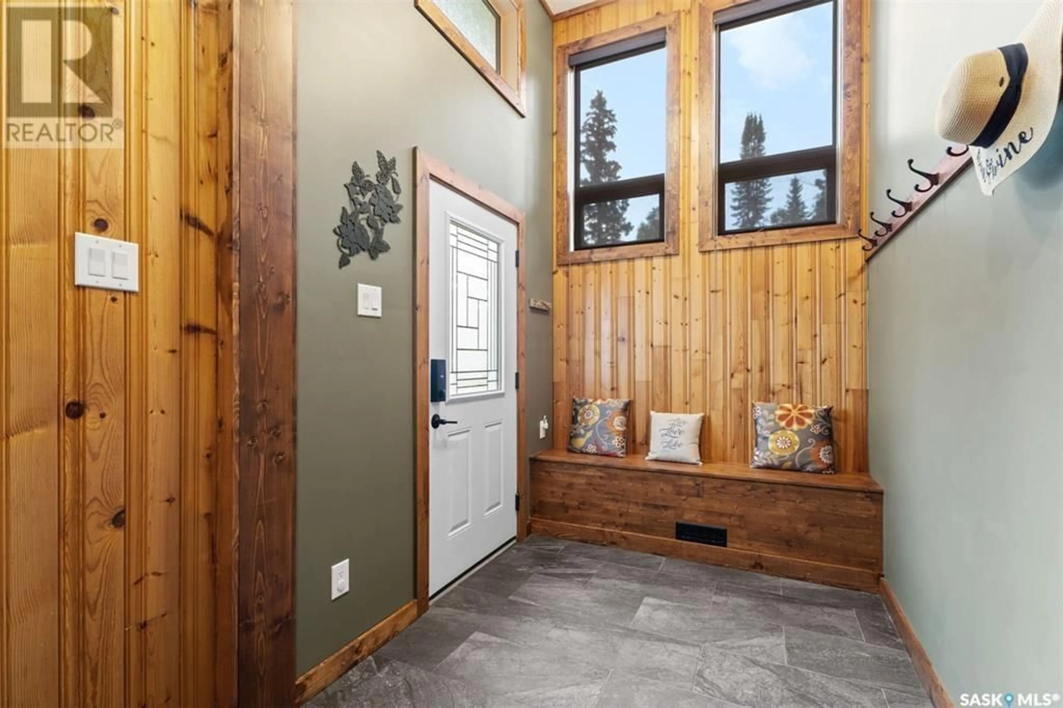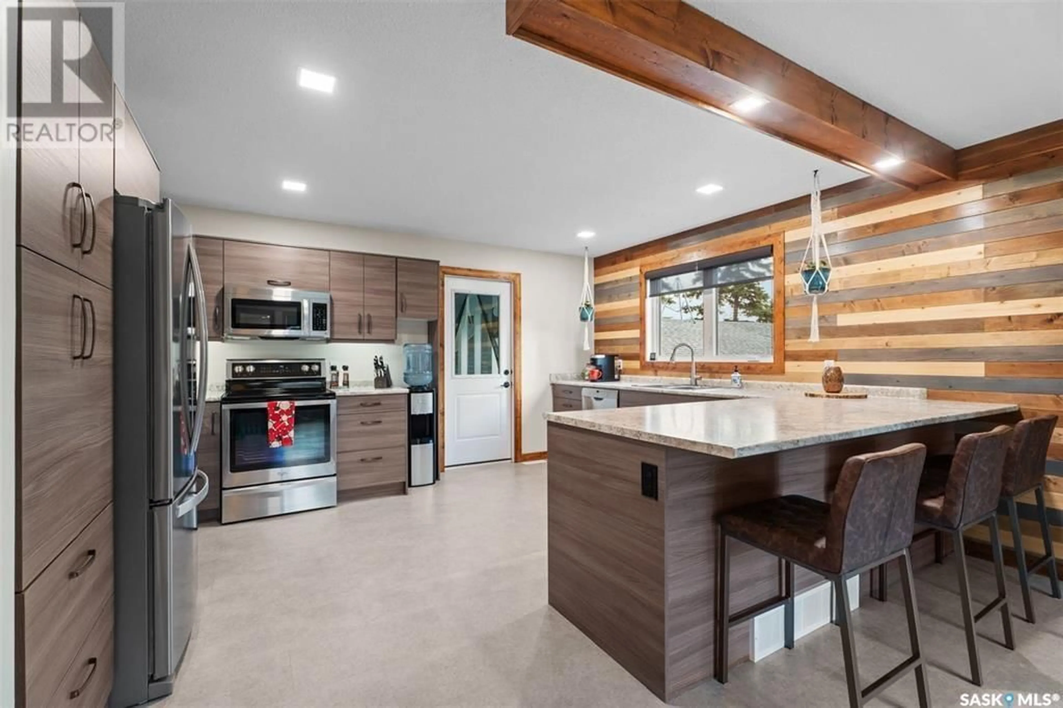2 TORCH STREET, Candle Lake, Saskatchewan S0J3E0
Contact us about this property
Highlights
Estimated ValueThis is the price Wahi expects this property to sell for.
The calculation is powered by our Instant Home Value Estimate, which uses current market and property price trends to estimate your home’s value with a 90% accuracy rate.Not available
Price/Sqft$402/sqft
Est. Mortgage$1,632/mo
Tax Amount (2024)$2,555/yr
Days On Market11 days
Description
Enjoy the Lake Life This Summer This fully updated, move-in-ready home at Candle Lake is the perfect year-round getaway. This property offers easy access to beaches, hiking trails, golf courses, and some of the best sunsets in the area. Set on a large, private lot, the home features a spacious two-car garage, a bright and fully finished basement, and tasteful updates throughout. Recent renovations include a refreshed kitchen and bathrooms, a new mudroom, and upgraded appliances — all designed for comfort and convenience. Whether you're looking for a summer retreat or a full-time residence, this property checks every box. Key Features: Fully developed basement with natural light 1000-gallon septic system Private well Sump pump with battery backup Option to include furniture in the sale — ask your agent for details Room to expand or personalize on the oversized lot This home is ready when you are. Contact your agent today to book a showing and learn more about what's included. (id:39198)
Property Details
Interior
Features
Main level Floor
Kitchen
15.9 x 11.3Bedroom
11.3 x 9.94pc Bathroom
11.2 x 4.11Living room
14.2 x 13.2Property History
 32
32
