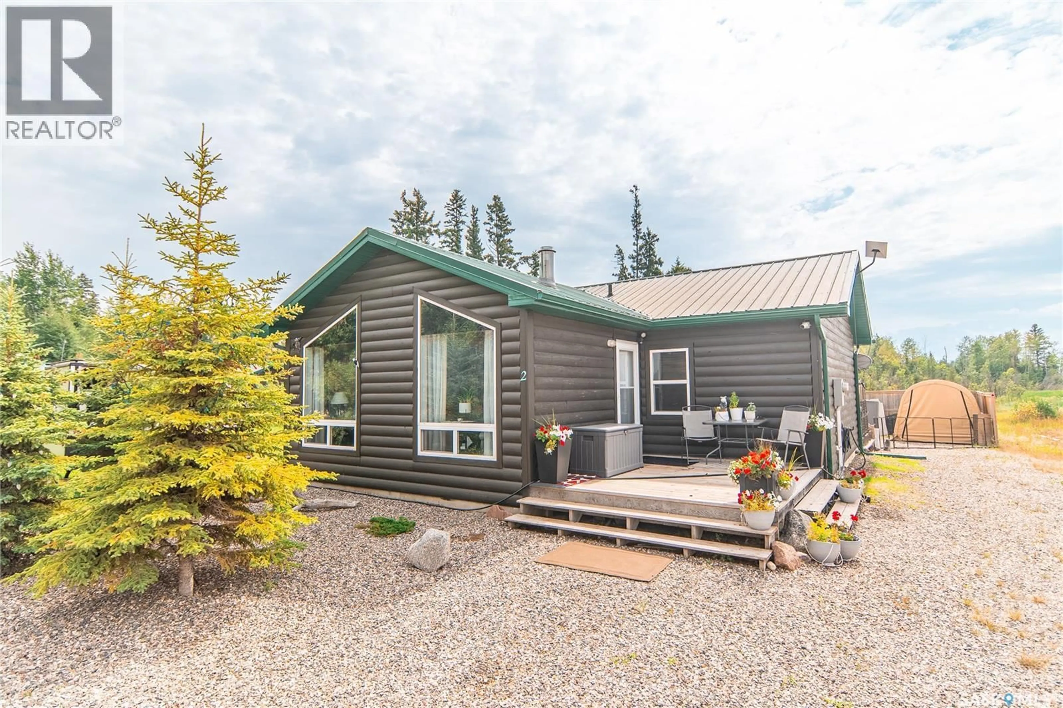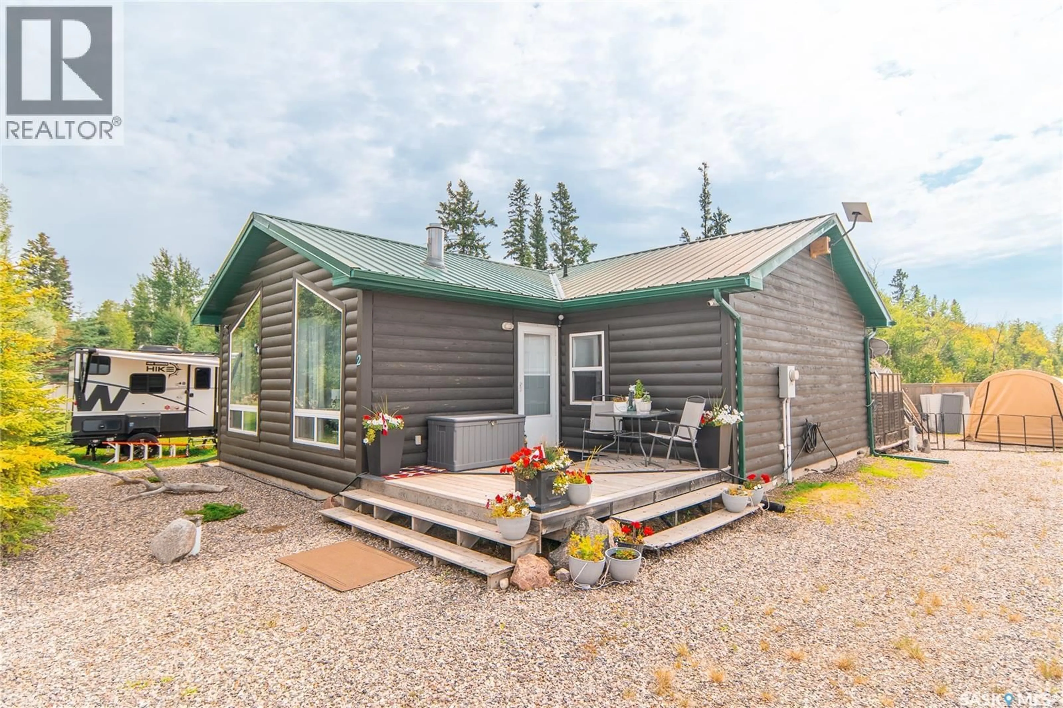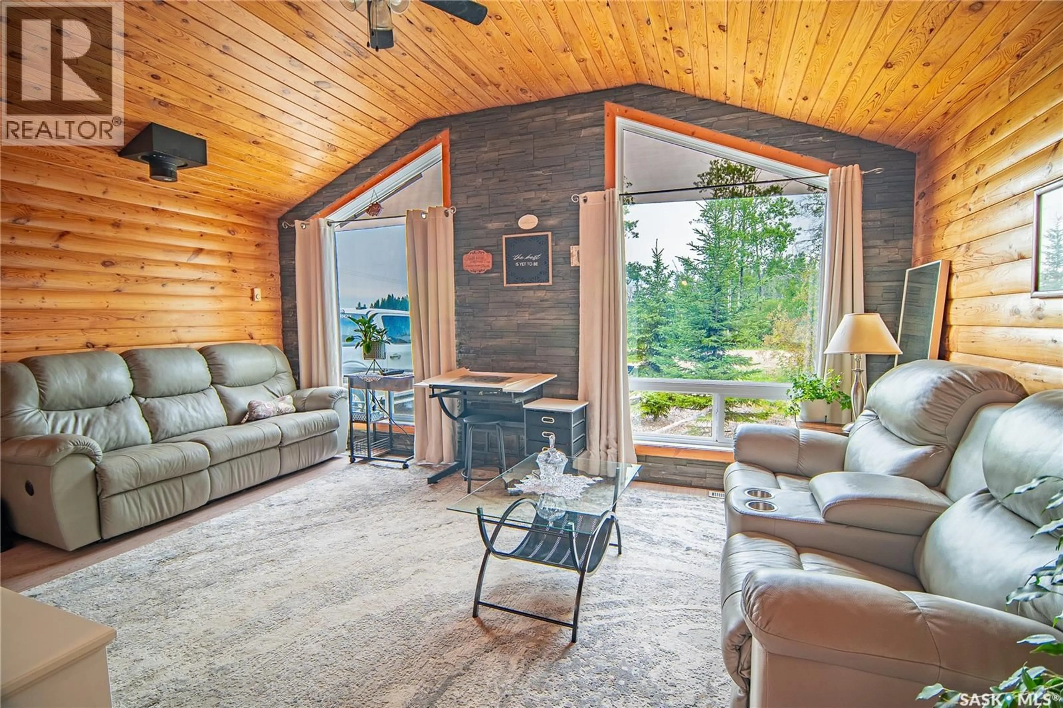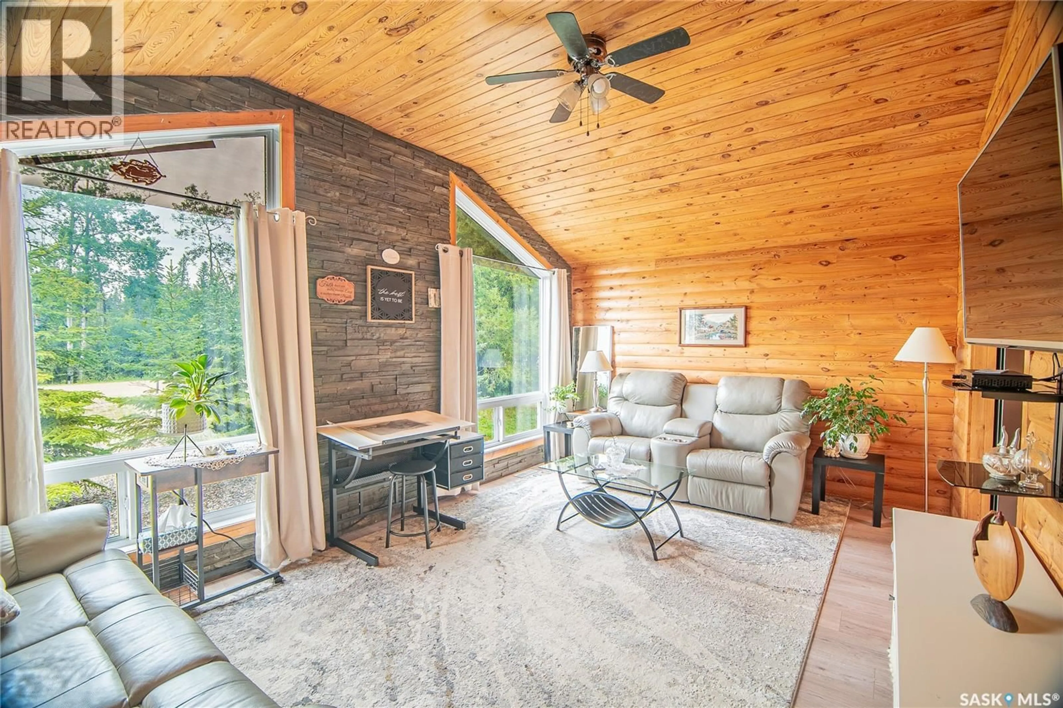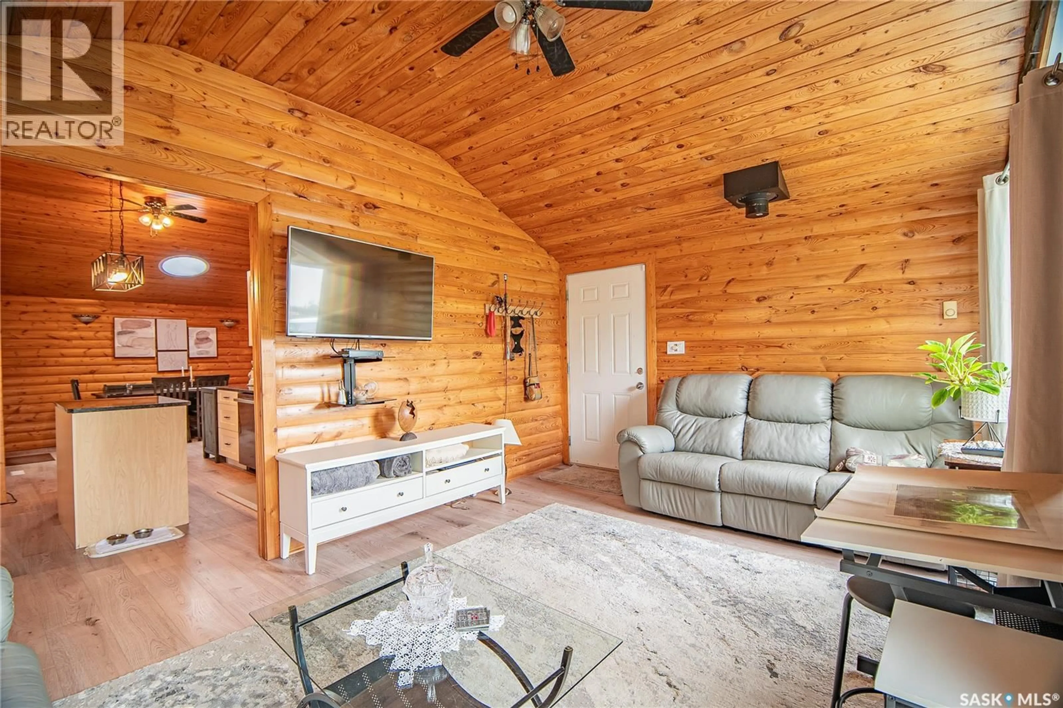2 MARTIN DRIVE, Candle Lake, Saskatchewan S0J3E0
Contact us about this property
Highlights
Estimated valueThis is the price Wahi expects this property to sell for.
The calculation is powered by our Instant Home Value Estimate, which uses current market and property price trends to estimate your home’s value with a 90% accuracy rate.Not available
Price/Sqft$434/sqft
Monthly cost
Open Calculator
Description
Get ready to fall in love with your perfect lake escape! This adorable and affordable starter cabin has all the charm and all the updates you could ask for. Step inside to find a fully renovated kitchen (2024) featuring granite countertops, complete with Bosch stainless steel dishwasher, induction cooktop range, OTRM, 36" fridge with French doors and stackable washer and dryer. The diningroom beams with natural light flowing through a large sun tunnel above the diningroom table and the double French patio door that leads to a spacious deck. Luxury vinyl plank flooring throughout (2024), and a new water heater (2024) to keep things worry-free. Stay cool all summer long with new central air (2025), and enjoy even more space with the bunkhouse that now boasts newly redone shingles (2025). Outside, a shed and newly covered shelter logic (2025) means your toys and gear are ready to go whenever adventure calls. Only a short walk to an ideal fishing spot at the Fisher Creek bridge, and to one of Candle Lake's most breathtaking beaches. This turn-key cabin is packed with upgrades and waiting for you to start making memories—fun, cozy, and full of lake life vibes! septic (1100 gal) and water tank (1000 gal) (id:39198)
Property Details
Interior
Features
Main level Floor
Living room
11 x 17Kitchen
10 x 12Dining room
10 x 10Bedroom
9 x 10Property History
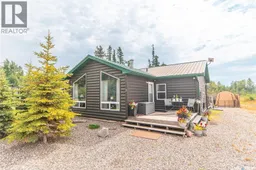 26
26
