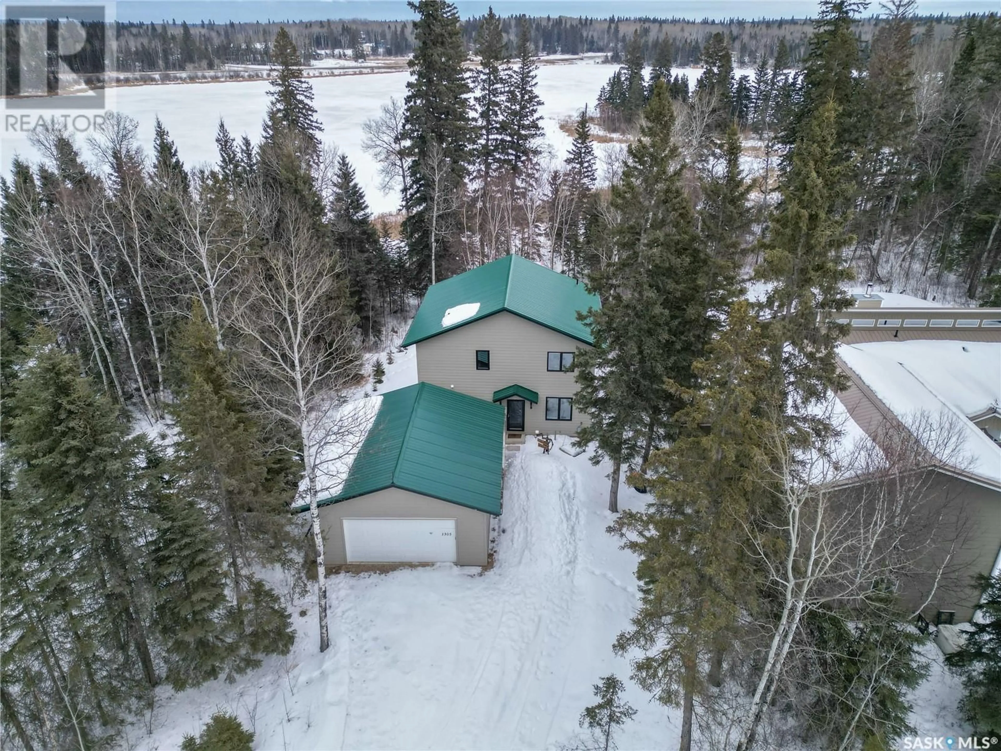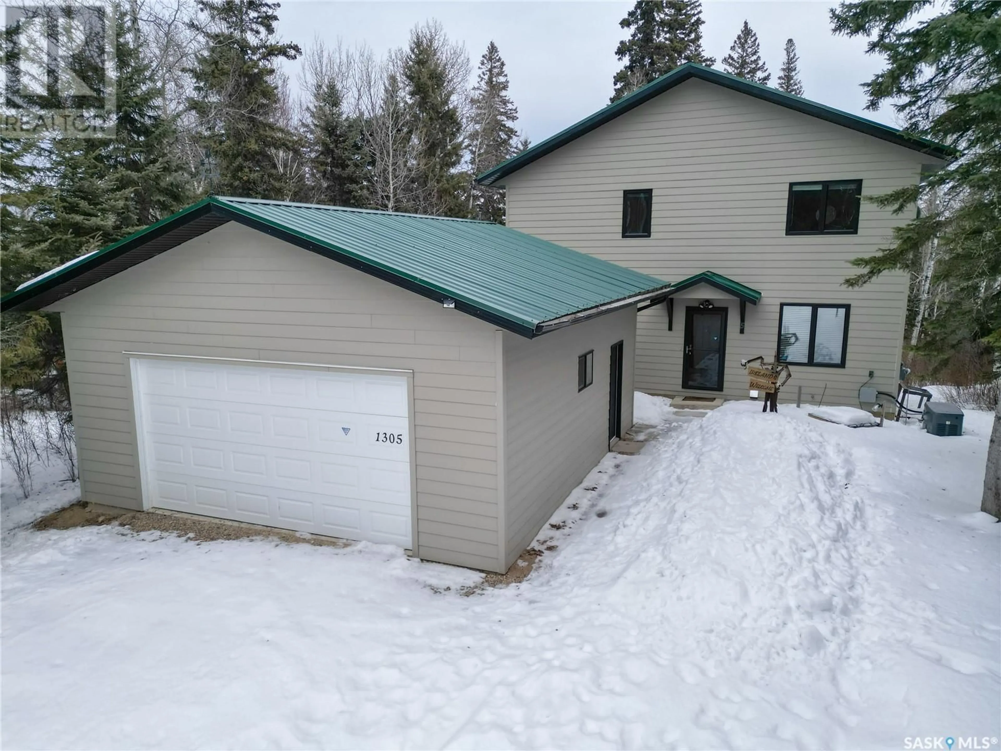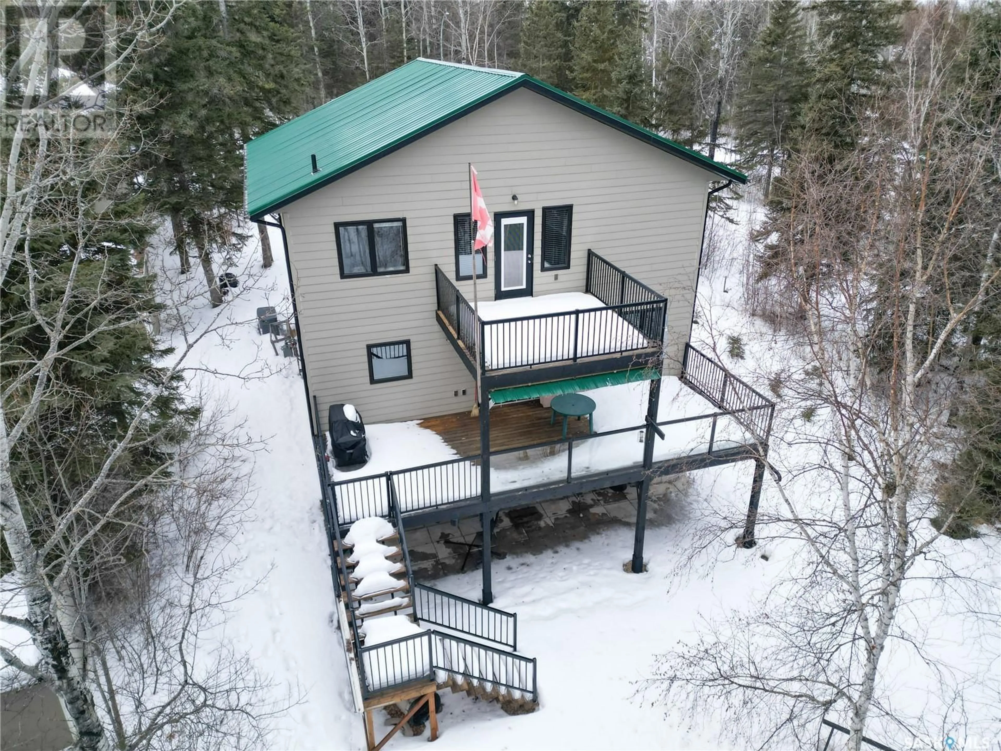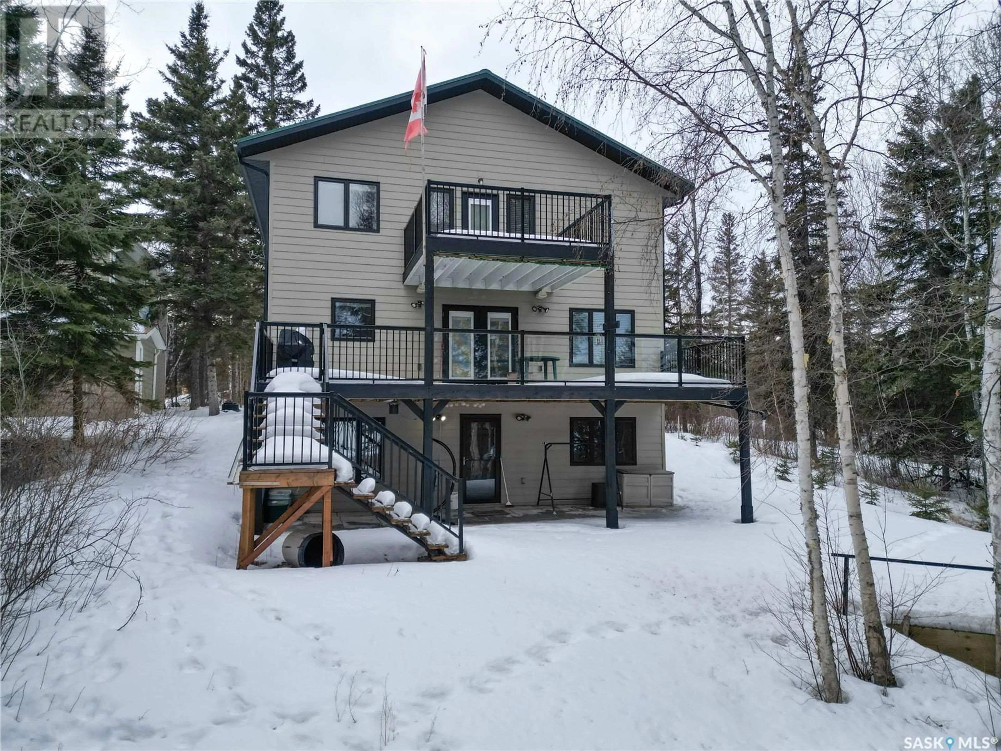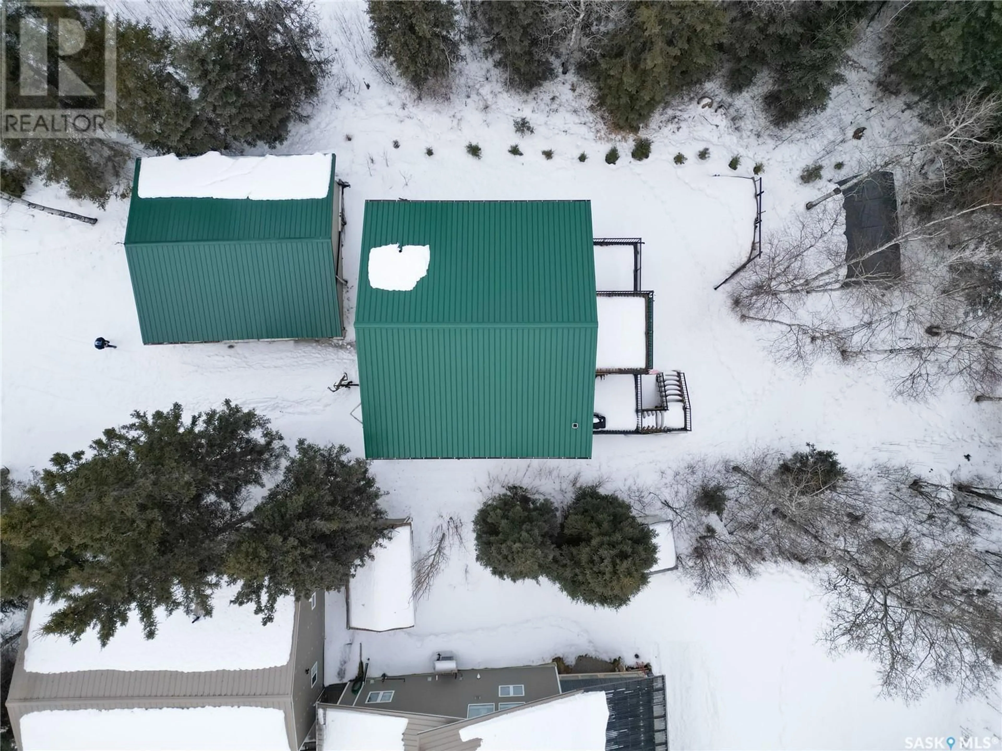1305 LAURIE PLACE, Paddockwood Rm No. 520, Saskatchewan S0J0N0
Contact us about this property
Highlights
Estimated valueThis is the price Wahi expects this property to sell for.
The calculation is powered by our Instant Home Value Estimate, which uses current market and property price trends to estimate your home’s value with a 90% accuracy rate.Not available
Price/Sqft$315/sqft
Monthly cost
Open Calculator
Description
Are you in the market for a private year round, waterfront home in the Emma lake area? Well you better take a look at this beautiful 2017 build in Keystone Park. Backing onto Toddles lake in the private sub division of Keystone Park, enjoy this beautiful 3+1 bedroom, 4 bathroom home with nearly 2700 sq/ft of living space. Upon entering the home, you will first enter the dining area ample natural light via large windows on both the south and west walls. Entering the main living space you will come across the open concept kitchen pc bathroom, and a bonus room that could serve a variety of uses, including a guest bedroom, makes up the rest of the main floor. Off the main floor there is access to the 500+ sq/ft deck overlooking the backyard which includes a landscaped firepit area, serene nature views and yet to be developed access to the lake. Heading upstairs we have a large master bedroom with 4 pc ensuite and a private deck. An upstairs laundry room, another 4 pc bathroom, and two large bedrooms make up the rest of the upstairs. Heading into the basement we have a large great room area that could serve a multitude of purposes as well as a 3 pc bathroom and storage room. The basement is bright and inviting with walkout access to the backyard and large windows. A large 24x26 garage with 16 ft wide door and 10 foot ceilings has plenty of space for all your lake life gear and a N/G Generac Generator is a luxurious feature to make sure your home is never without heat and power. Crushed rock was used in abundance throughout the yard as an added bonus to keep your feet and vehicle clean! Call your Realtor and book your showing today before this one is gone! (id:39198)
Property Details
Interior
Features
Main level Floor
Dining room
12 x 10Kitchen
Living room
14 x 13Bonus Room
Property History
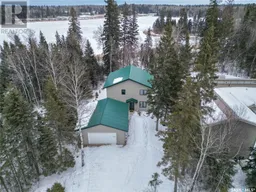 43
43
