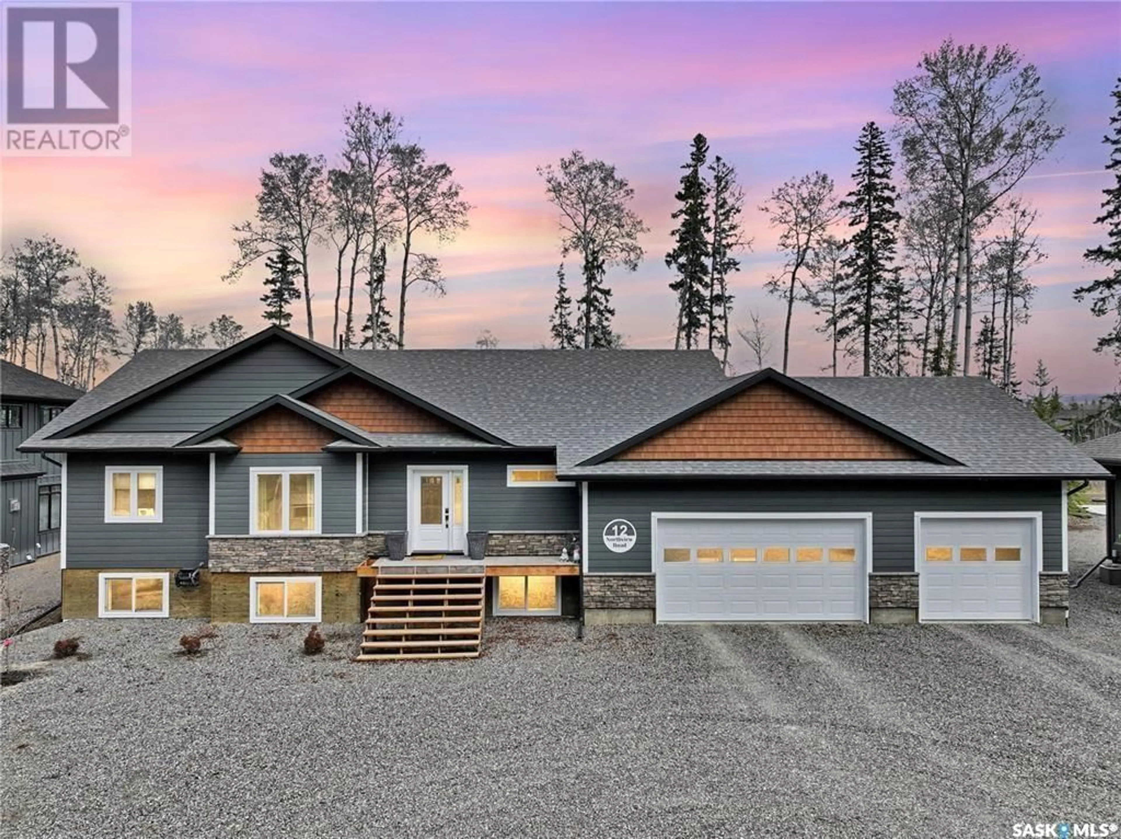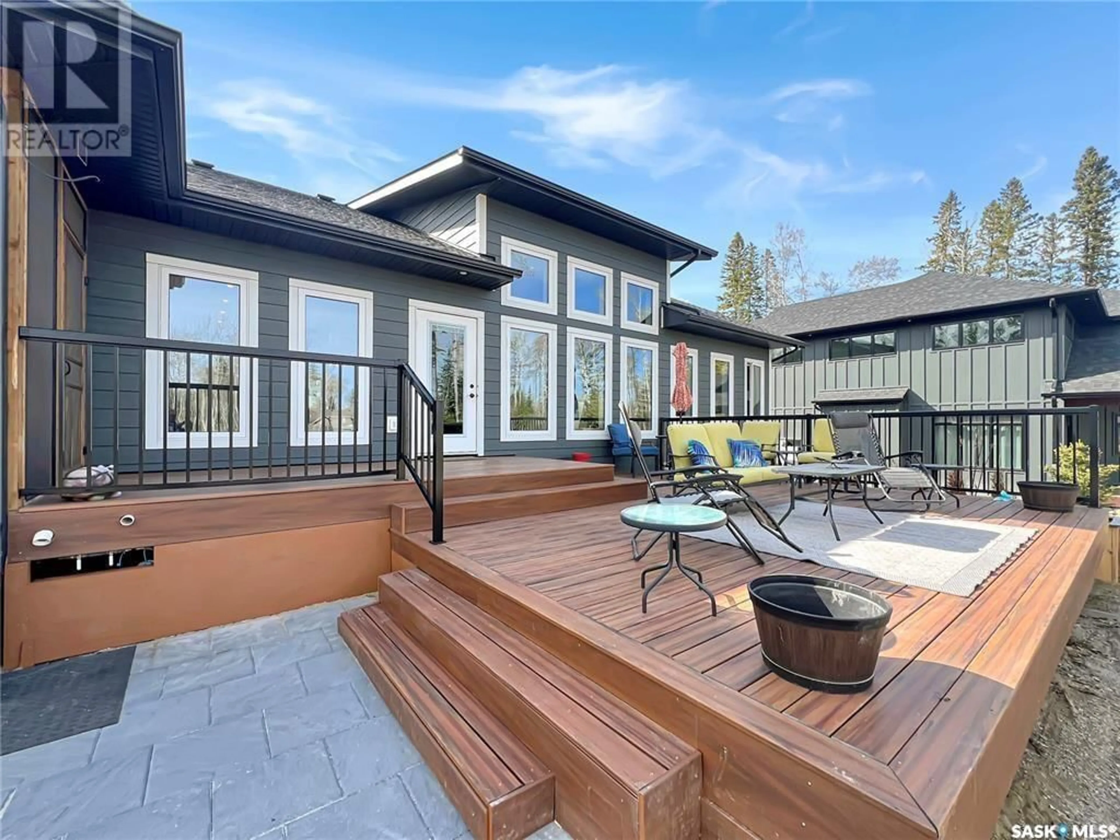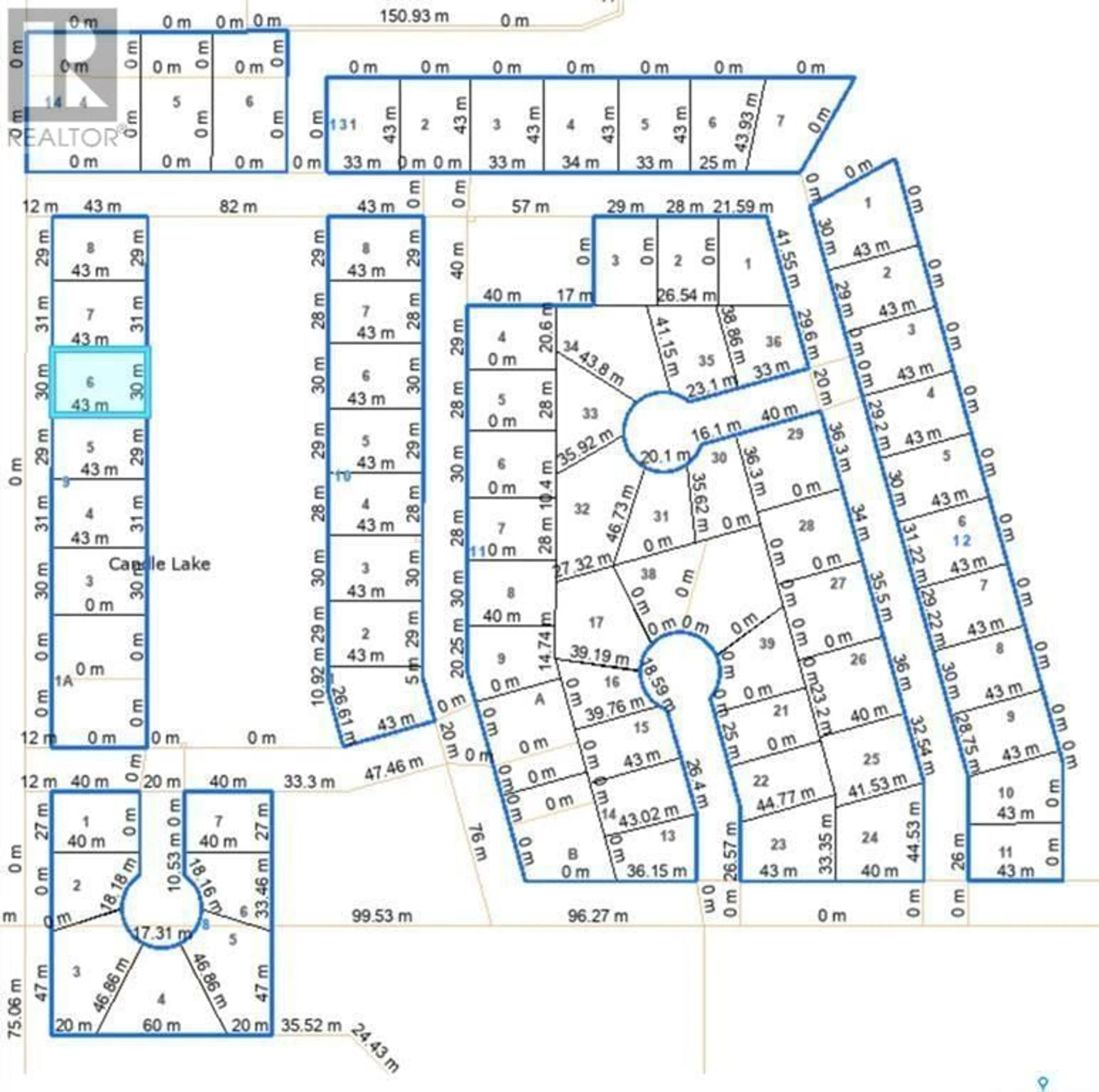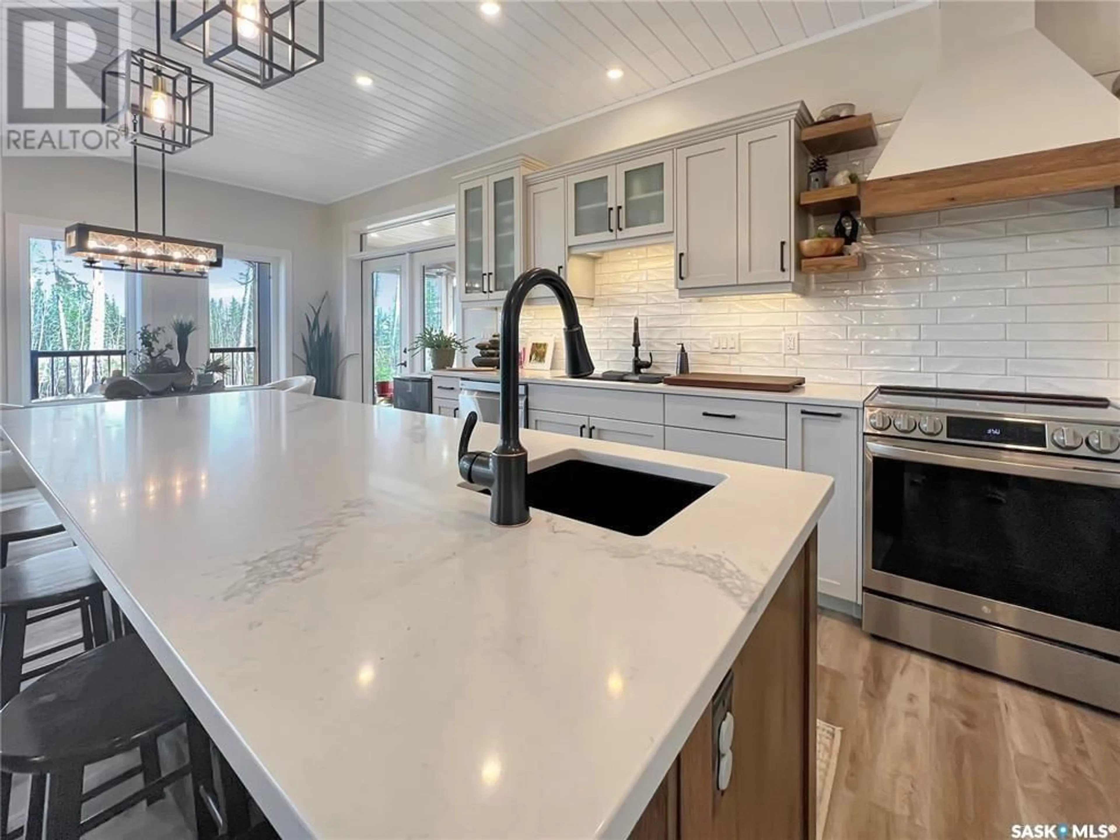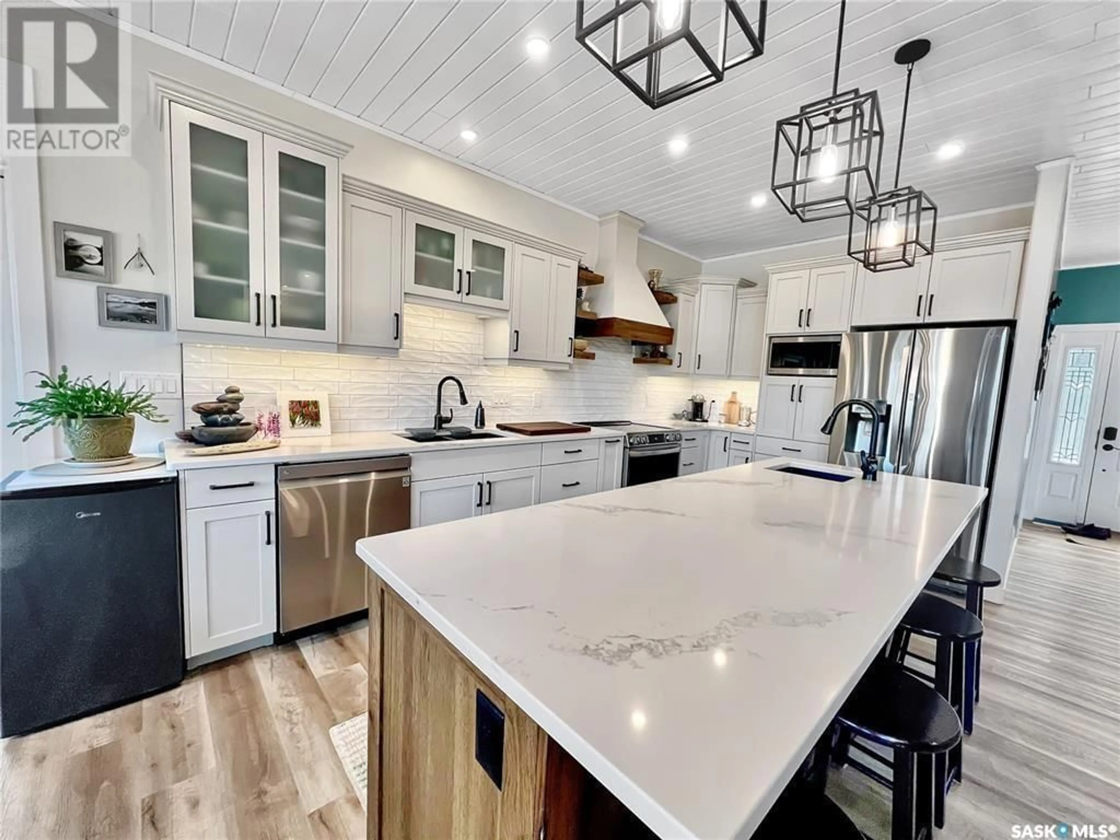12 NORTHVIEW DRIVE, Candle Lake, Saskatchewan S0J3E0
Contact us about this property
Highlights
Estimated ValueThis is the price Wahi expects this property to sell for.
The calculation is powered by our Instant Home Value Estimate, which uses current market and property price trends to estimate your home’s value with a 90% accuracy rate.Not available
Price/Sqft$599/sqft
Est. Mortgage$3,736/mo
Tax Amount (2024)$4,200/yr
Days On Market21 days
Description
Impressive 2900sqft of total living space, 5 bedrooms, 3 bathrooms, a fully developed basement, triple attached garage, wonderful outdoor space, all overlooking scenic Hole #16. Step inside to discover a spacious and inviting open concept layout, bathed in natural light. The sleek modern kitchen showcases sprawling island beckons, complemented by sleek Cortez countertops, double sinks and top-of-the-line appliances. Its tiled backsplash adds a touch of elegance, while ample cupboard space ensures organizational bliss. Seamlessly merging with the living and dining spaces, it embodies a harmonious flow, fostering connectivity and warmth throughout the home. Master bedroom retreat offers amazing views with a generous ensuite bathroom and a walk-in closet. Additionally, this residence boasts main floor laundry facilities, a luxurious 4-piece bathroom, and two supplementary bedrooms. The foyer and mudroom entrance provide convenient access from the expansive triple attached garage. Adjacent to the open living area, discover a delightful heated sunroom, seamlessly blending indoor and outdoor. The outdoor space features an expansive composite deck area, complemented by a stone tiered section. The basement of this home is a recreational haven. Well built, with an ICF construction boasting 9-foot ceilings, this bright and airy space offers a generous layout, including a recreation area, family room, two spacious bedrooms, a 4-piece bathroom, a gym area, and storage/office space. Other notable traits encompass: NG fireplace, Vaulted ceilings, Central Air conditions, air exchanger, central vac, low maintenance oversized Lot (110’X140), fire pit area, garden boxes, U-shaped drive through driveway, NG BBQ/firepit hook up, and central water & sewer. The heated triple garage (29'X35) features 12' ceilings with drive through door, tons of shelving and storage. This could be #yourhappyplace!! (id:39198)
Property Details
Interior
Features
Main level Floor
Kitchen
Dining room
12'4 x 10'8Living room
14'8 x 17'8Bedroom
Property History
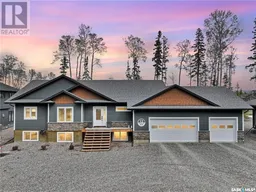 47
47
