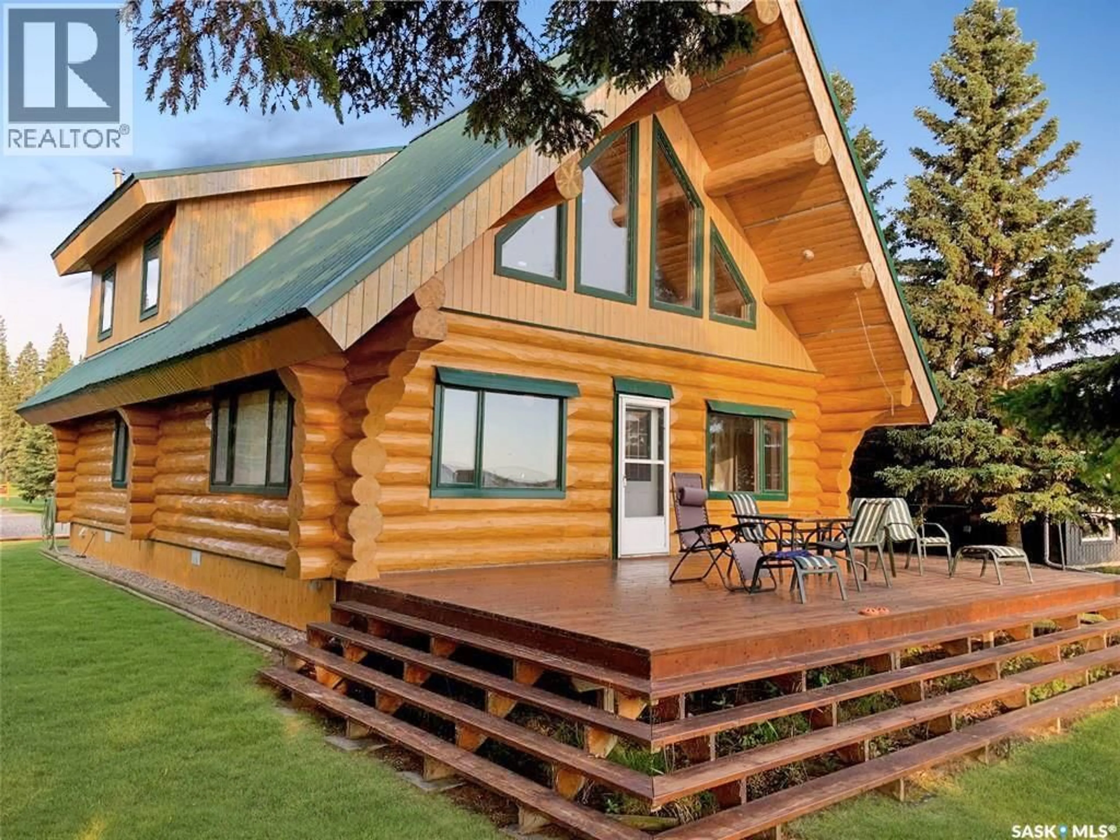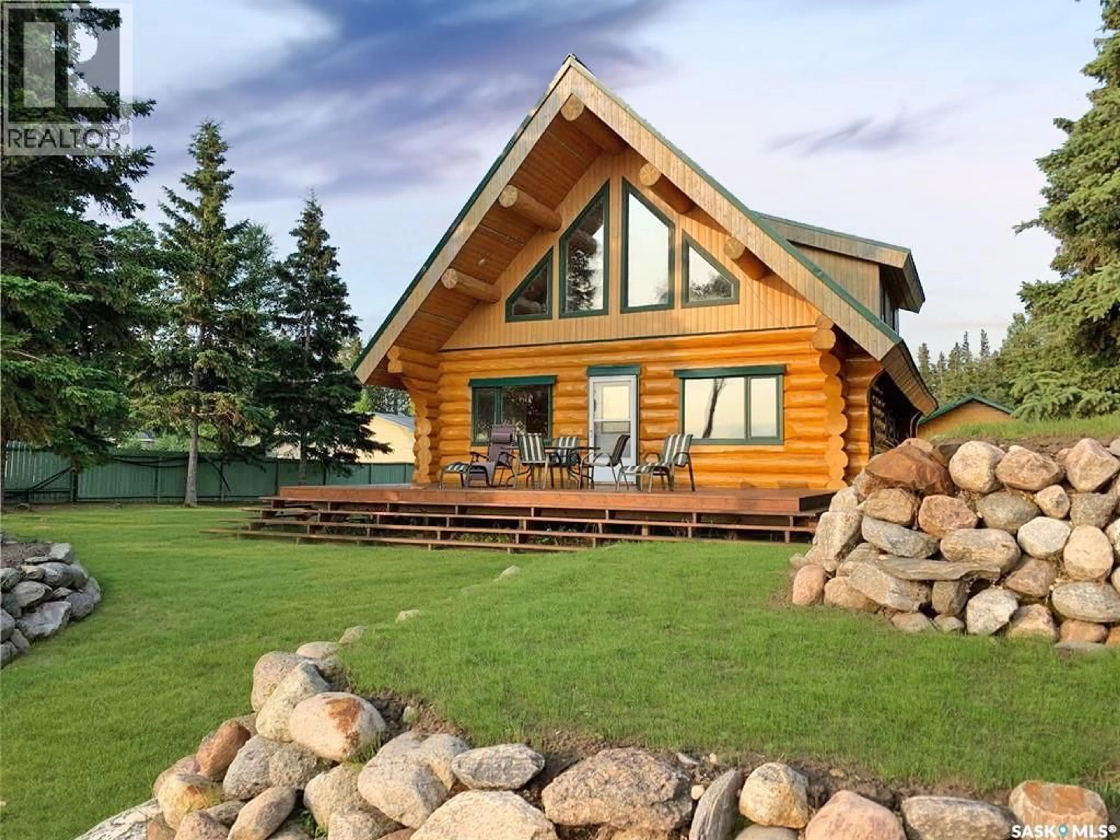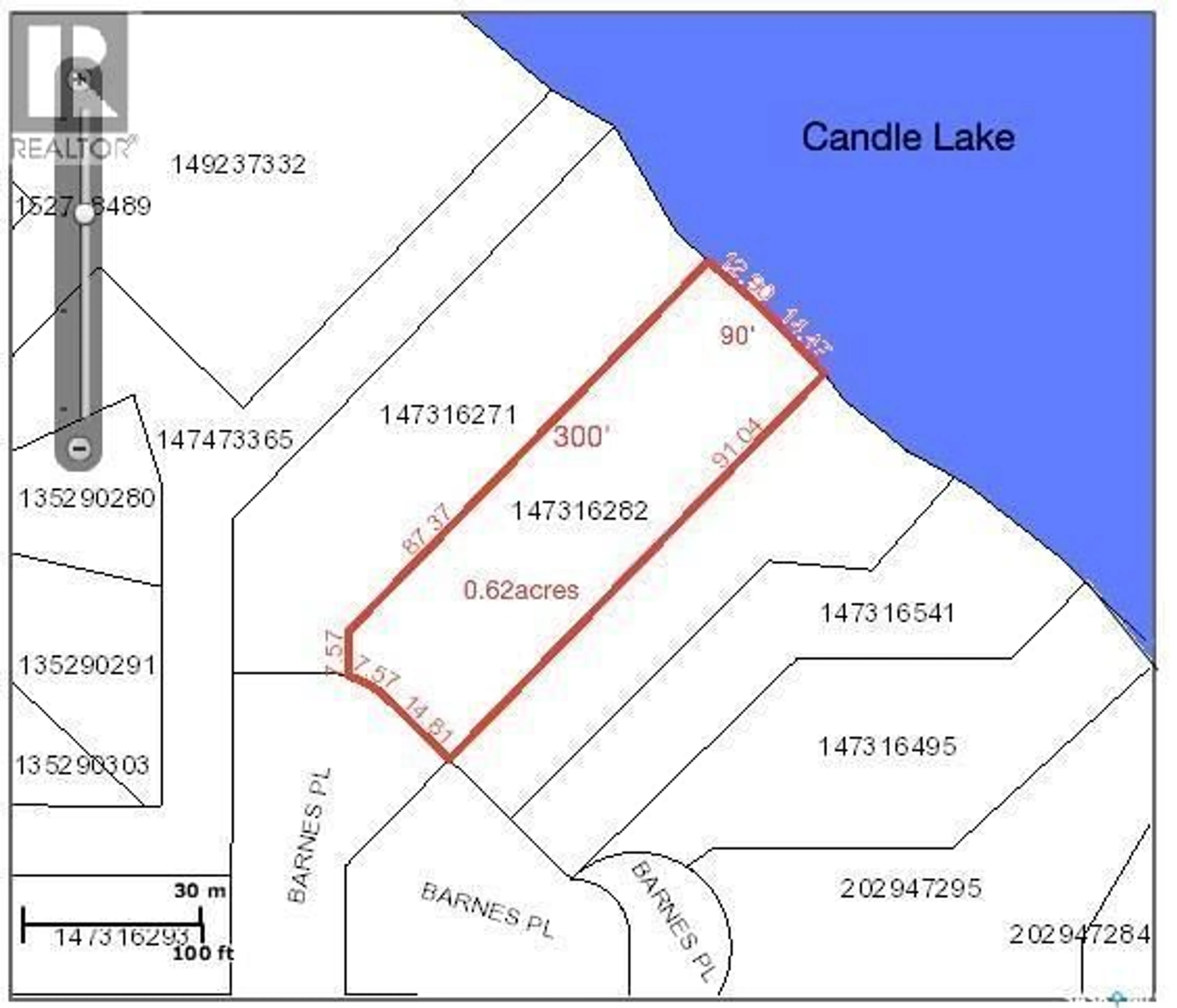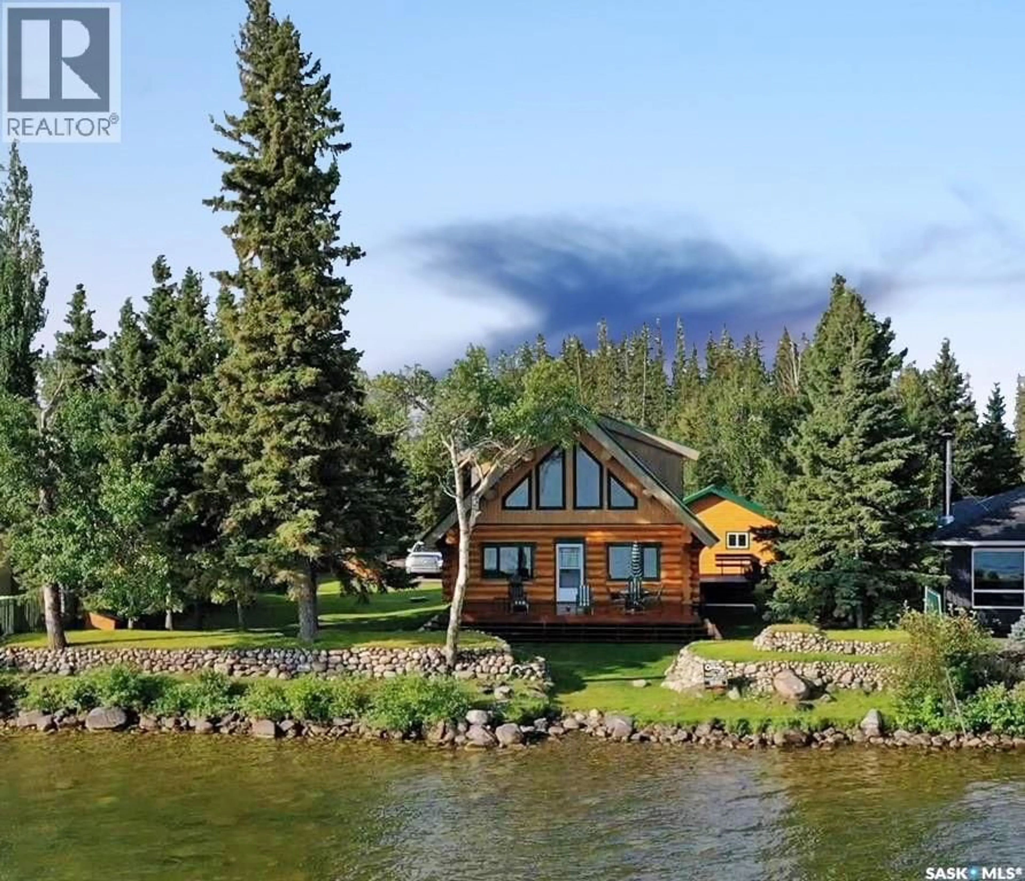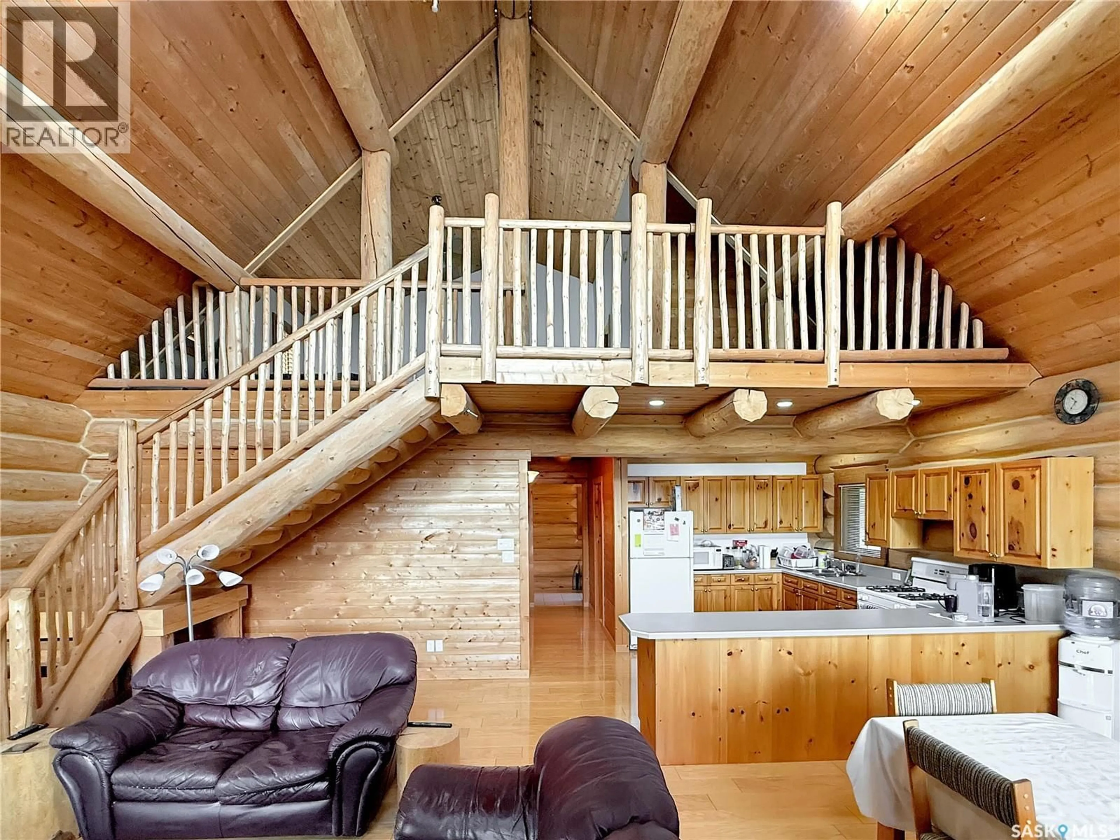12 BARNES PLACE, Candle Lake, Saskatchewan S0J3E0
Contact us about this property
Highlights
Estimated valueThis is the price Wahi expects this property to sell for.
The calculation is powered by our Instant Home Value Estimate, which uses current market and property price trends to estimate your home’s value with a 90% accuracy rate.Not available
Price/Sqft$744/sqft
Monthly cost
Open Calculator
Description
Dream Lakefront. Handcraft Log home situated on west shore of Candle Lake. This dream spot owns to the water edge and offers 90' of water frontage. The lot itself is 300'X90' (0.62acres) private, partially fenced and wonderfully landscaped. The maintained yard and house provides everything your looking for in a lakefront property. 1680sqft storey 1/2 features completely ope loft (20'X26) currently used as a huge master bedroom with 3pc ensuite and office nook...all with a great view of the water. The cust built log stair case opens to open concept living room, dinning room, with post & beam vaulted ceilings, providing lot of great natura light and maximizing your view. Bright open kitchen offers lots of cupboard space, island/breakfast nook, gas range all showcasing th waterfront. Main floor features another nice size bedroom, utility room, mudroom/porch and 3pc bathroom. Large back deck with ber and NG BBQ hook up. The front door open onto a lakefront oversized deck, taking full advantage of the morning sunrise. For all your there is a oversized detached double garage (24'X34'). The yard has plenty of room for additional waterview garage/loft. Well & Sept triple pane window throughout, come check out the value of this gorgeous lakefront property. Dock & Lift Permit transferable. (id:39198)
Property Details
Interior
Features
Main level Floor
Kitchen
10 x 12Living room
10 x 13Dining room
20 x 16Bedroom
12 x 13Property History
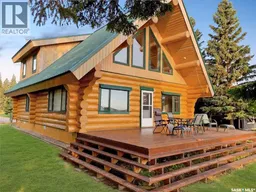 40
40
