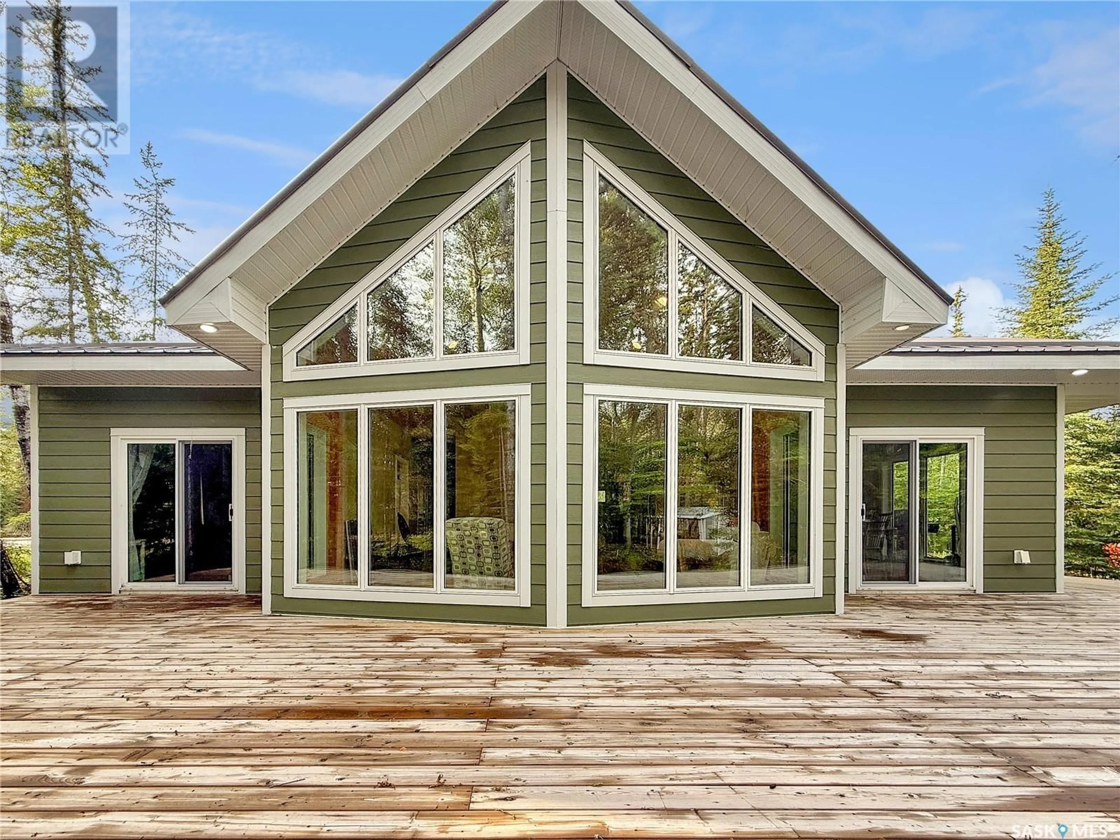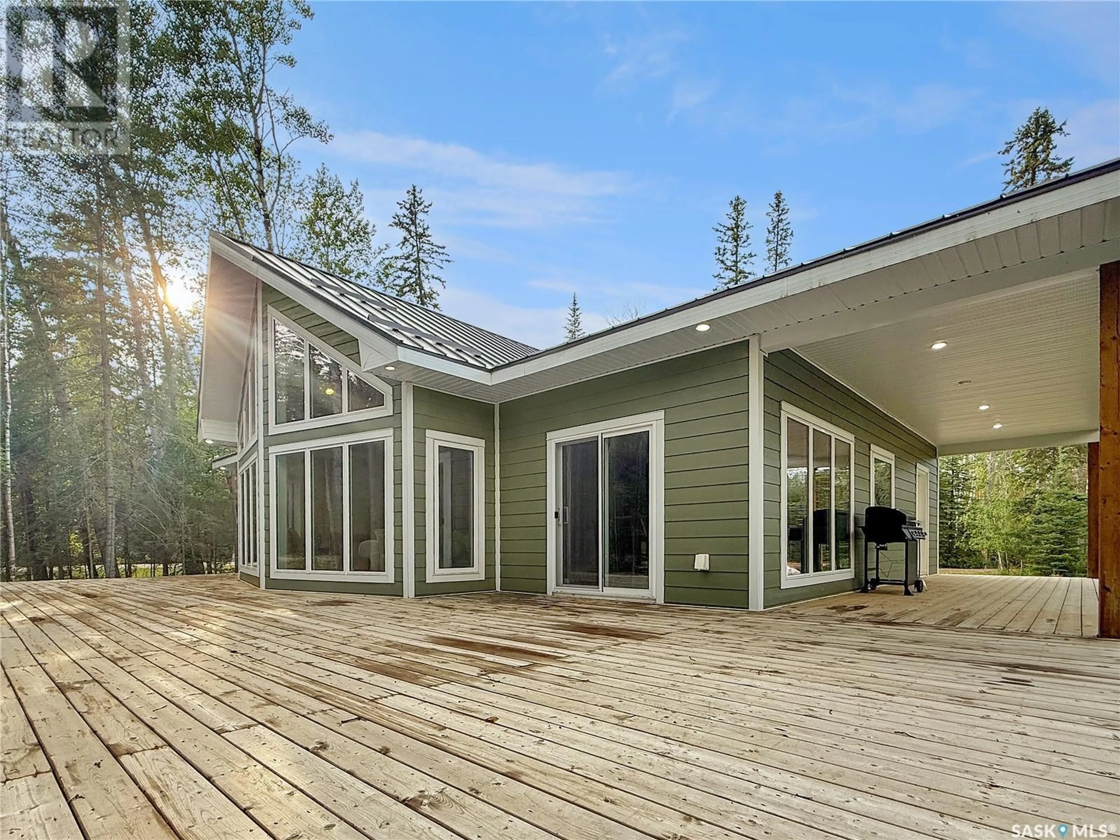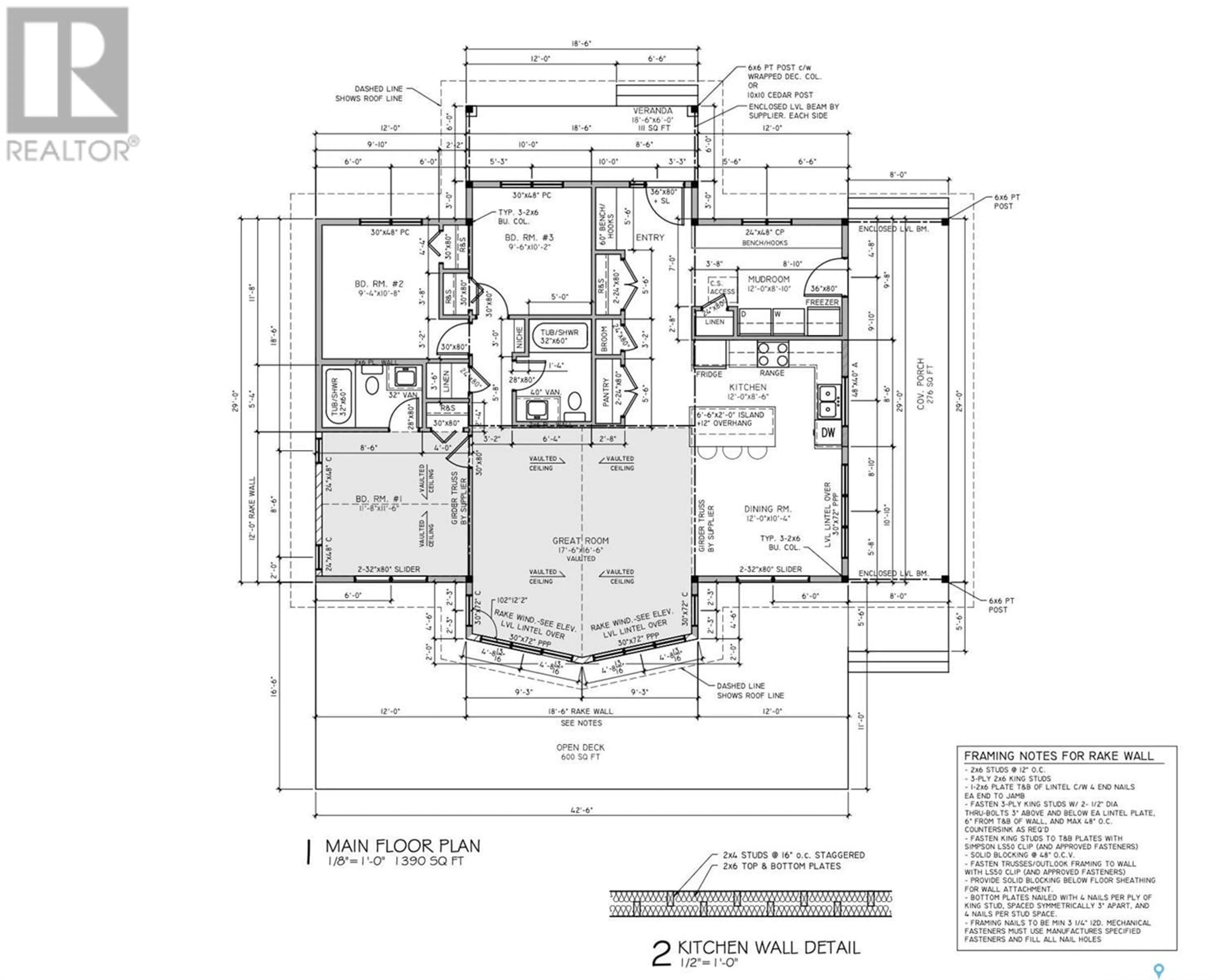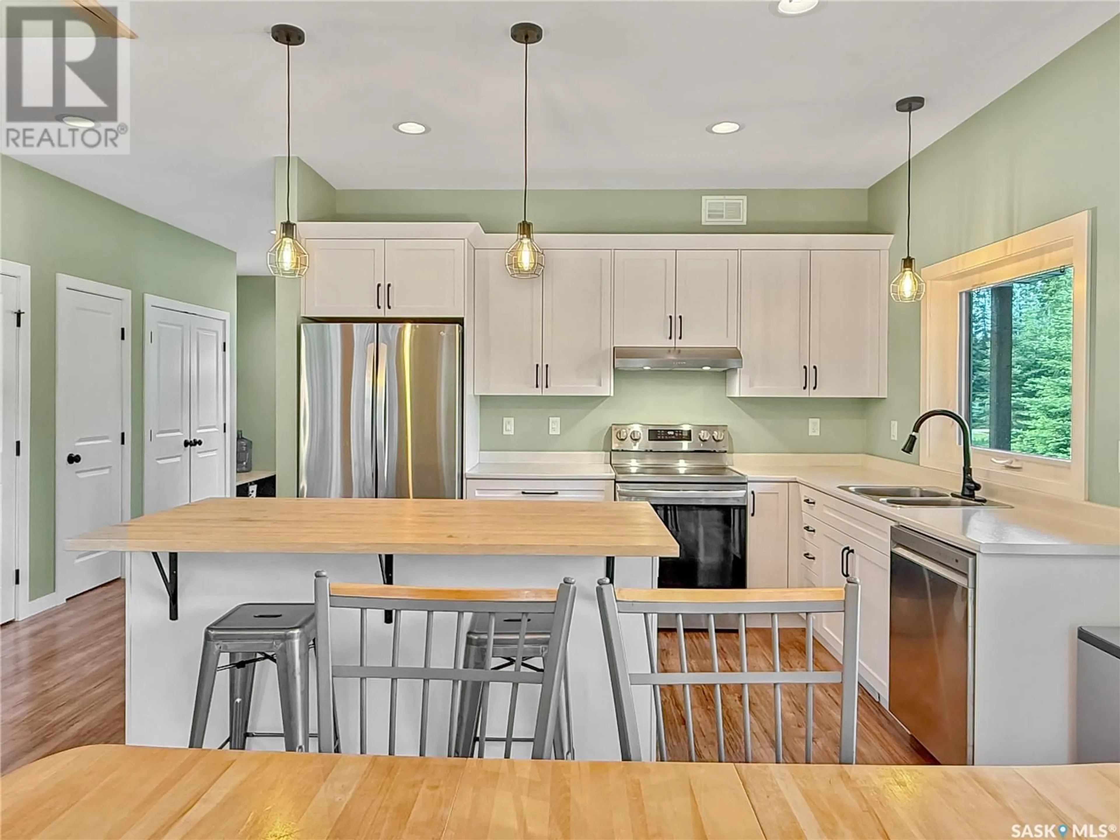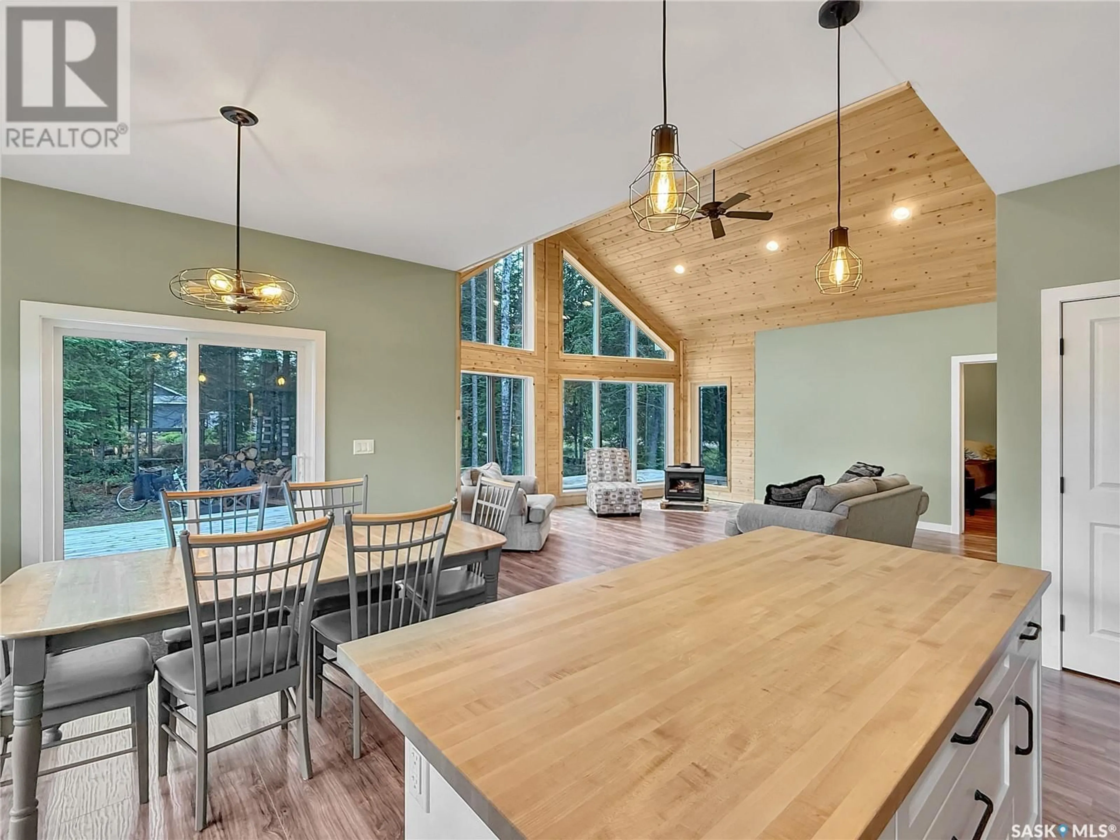1 DOLLY'S PATH, Candle Lake, Saskatchewan S0J3E0
Contact us about this property
Highlights
Estimated valueThis is the price Wahi expects this property to sell for.
The calculation is powered by our Instant Home Value Estimate, which uses current market and property price trends to estimate your home’s value with a 90% accuracy rate.Not available
Price/Sqft$341/sqft
Monthly cost
Open Calculator
Description
Welcome to #1 Dolly’s Path — your perfect year-round retreat! This 1,390 sqft, 3-bedroom, 2-bathroom home offers comfort, functionality, and charm on a spacious ¾-acre corner lot. Step inside through an oversized mudroom that features convenient laundry, a stand-up freezer, ample closet space, and a handy bench with hooks—ideal for keeping life organized. The home’s thoughtful design boasts a wide hallway that flows effortlessly into an open-concept living area. The bright kitchen shines with natural light, abundant cupboard space, an island with a butcher block top, and excellent lighting throughout. The generous dining area opens to an inviting outdoor space with both covered and open deck areas—perfect for entertaining or simply soaking up the outdoors. The living room truly is the heart of the home, with vaulted ceilings, large windows that flood the space with natural light, and a cozy wood-burning fireplace for those crisp evenings. The primary bedroom offers a peaceful retreat, complete with vaulted pine ceilings, a 4-piece ensuite, and patio doors leading to the deck. Two additional bedrooms—each outfitted with bunk beds—provide plenty of space for family and guests, complemented by a second 4-piece bath. Outside, you’ll appreciate the low-maintenance yard, circle driveway, excellent drainage, and ample parking. Practical features include an ICF crawl space, 1,300-gallon water holding tank, and 1,400-gallon septic tank. All this in a prime location close to the beach, amenities, and golf course. This move-in ready home is waiting for you to make it #yourhappyplace! (id:39198)
Property Details
Interior
Features
Main level Floor
Kitchen
12' x 8'6Dining room
12' x 10'4Living room
17'6 x 16'6Mud room
12' x 8'10Property History
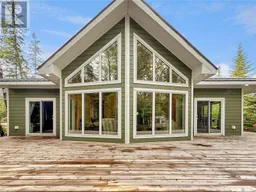 34
34
