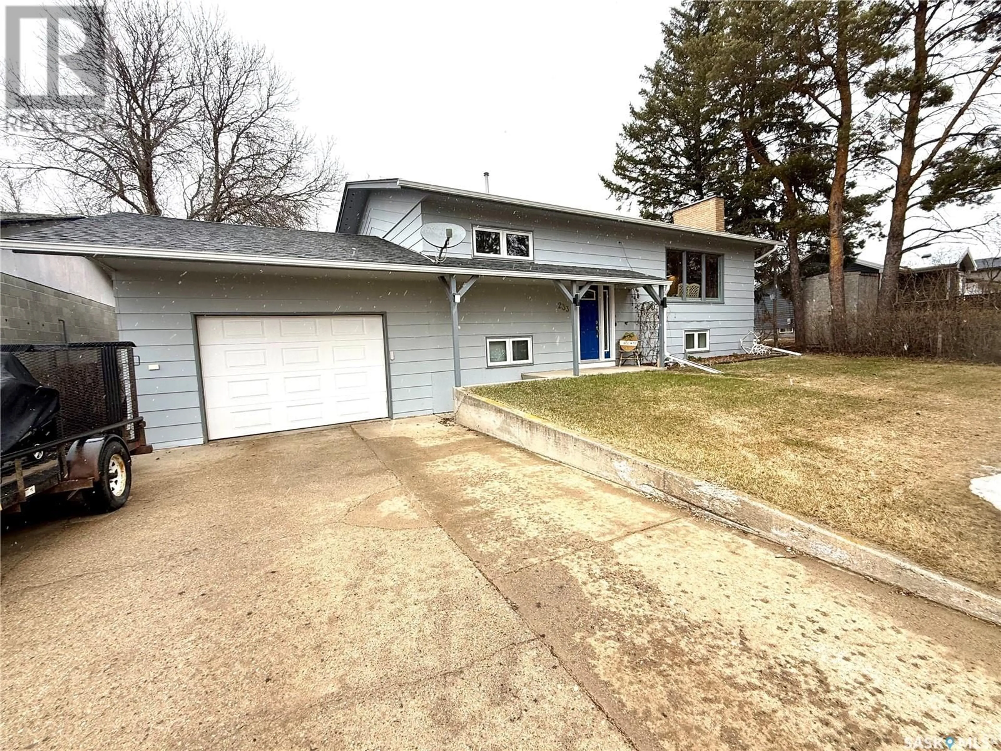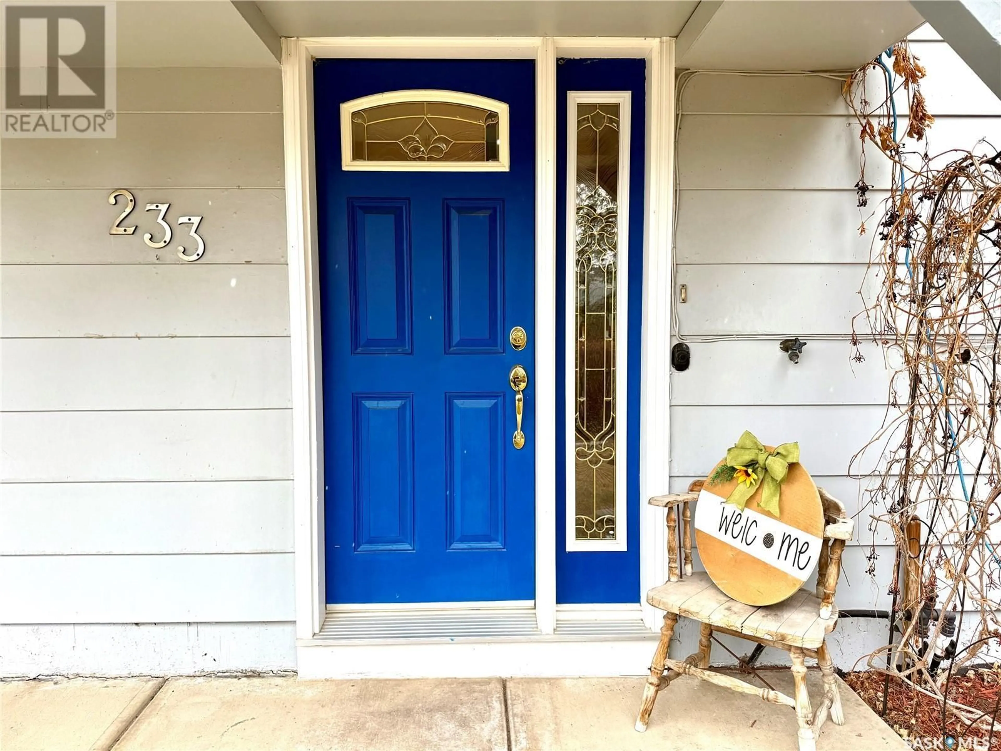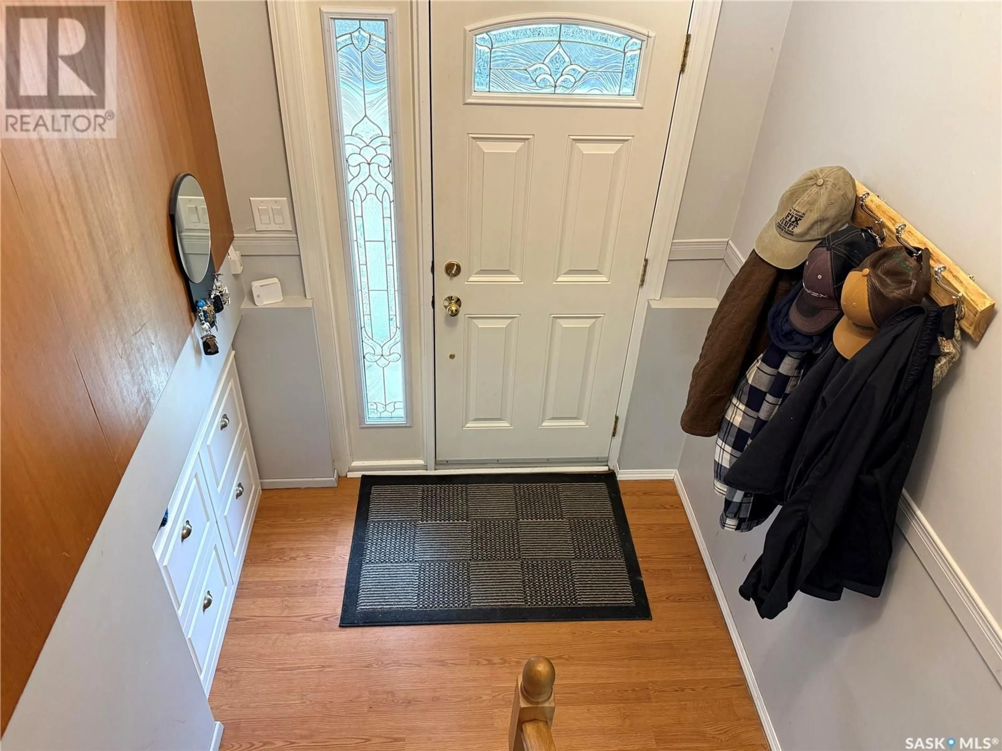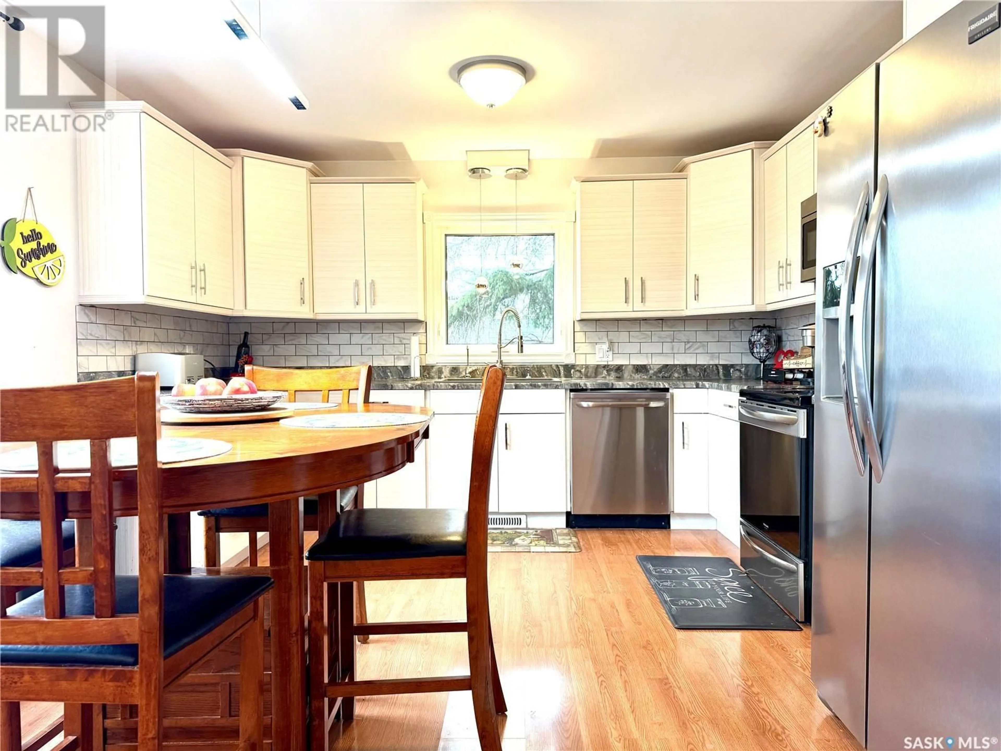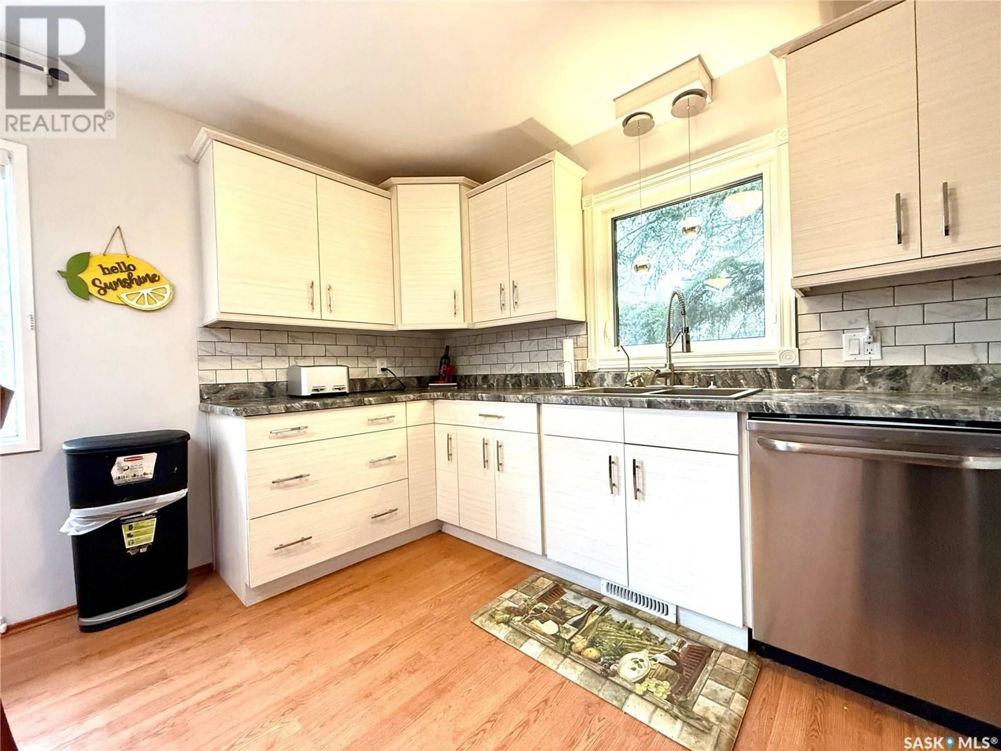233 COLLINS AVENUE, Springside, Saskatchewan S0A3V0
Contact us about this property
Highlights
Estimated ValueThis is the price Wahi expects this property to sell for.
The calculation is powered by our Instant Home Value Estimate, which uses current market and property price trends to estimate your home’s value with a 90% accuracy rate.Not available
Price/Sqft$205/sqft
Est. Mortgage$988/mo
Tax Amount (2024)$2,448/yr
Days On Market35 days
Description
Welcome to this well-maintained 1979 bi-level located in the quiet and friendly community of Springside! Offering 1,120 sq ft of comfortable living space, this home features 3 bedrooms and 2 bathrooms—perfect for families or first-time buyers. The main level includes two bedrooms, a bright and spacious living room, and a beautifully updated kitchen with brand-new appliances. Downstairs, you’ll find a cozy third bedroom, a second bathroom, and convenient basement access to the single attached garage (16 ft x 28 ft), ideal for Saskatchewan winters. Modern upgrades include newly installed central air conditioning for year-round comfort. Step outside to enjoy the peaceful backyard that backs onto green space—no rear neighbors, just nature and tranquility. Located on the edge of town, Springside is just a 15-minute drive to both Yorkton and Good Spirit Lake Provincial Park. The town itself offers everything you need, including a K–8 school, public library, daycare, community center with natural ice for winter fun, and a variety of local businesses like plumbing, electrical, building contractors, and Karla’s Auction House. Springside is clean, welcoming, and a great place to call home. Don’t miss this opportunity to enjoy small-town living with big value! (id:39198)
Property Details
Interior
Features
Main level Floor
Kitchen/Dining room
18'5 x 12'5Living room
14' x 20'94pc Bathroom
12'4 x 4'8Bedroom
10'6 x 11'5Property History
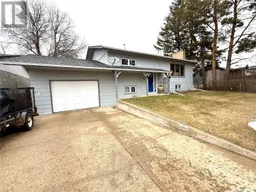 30
30
