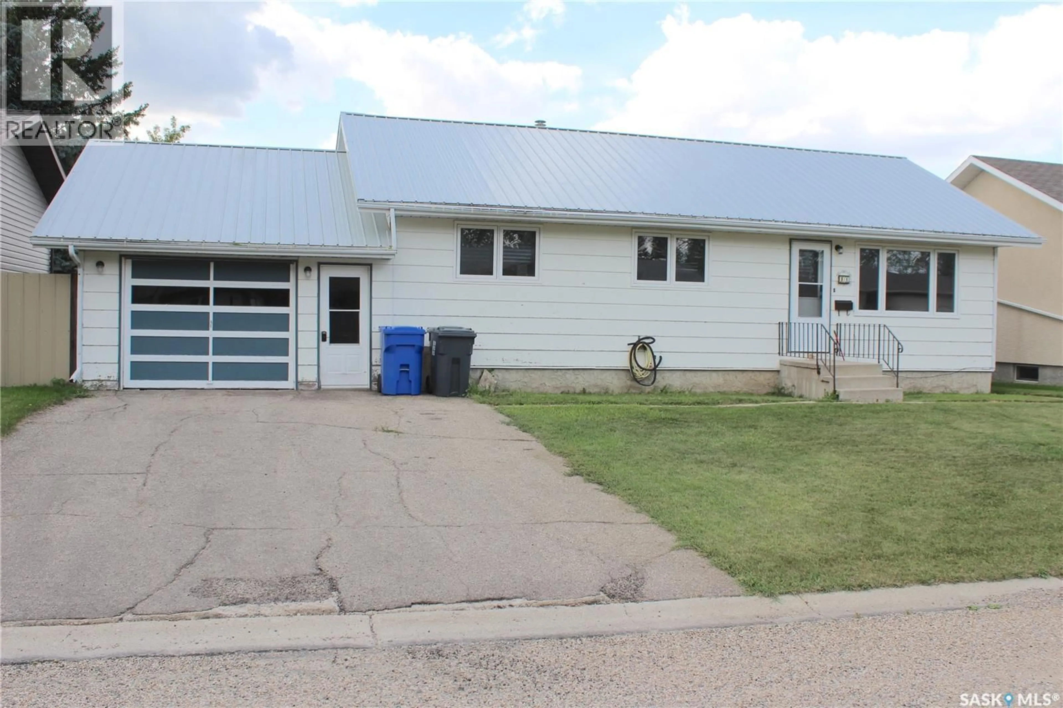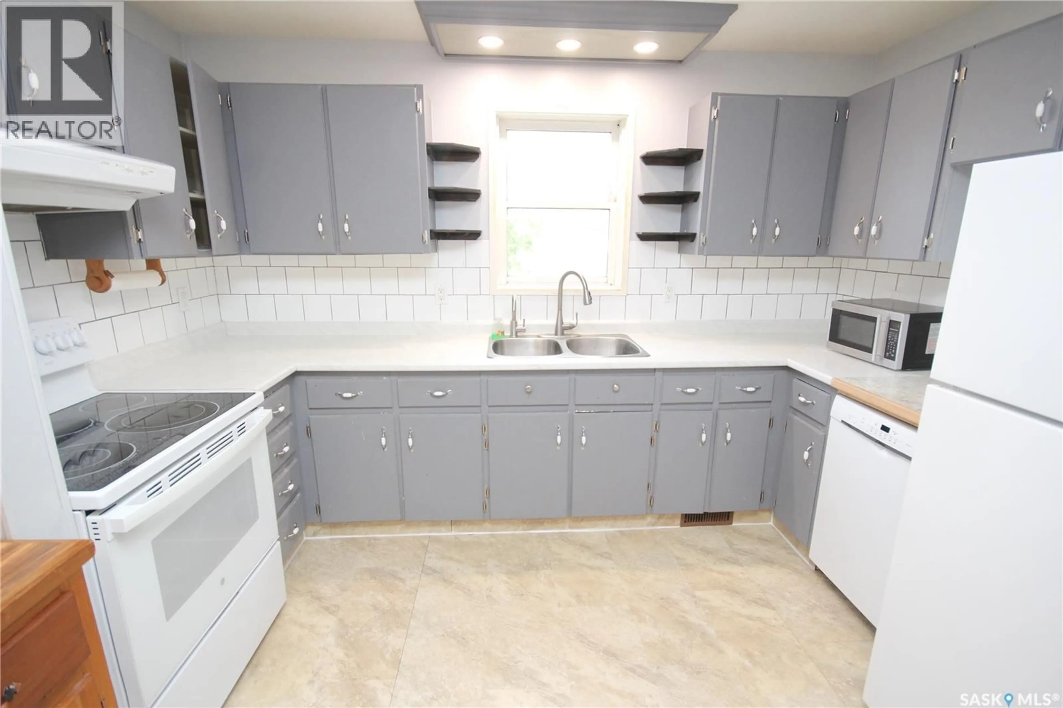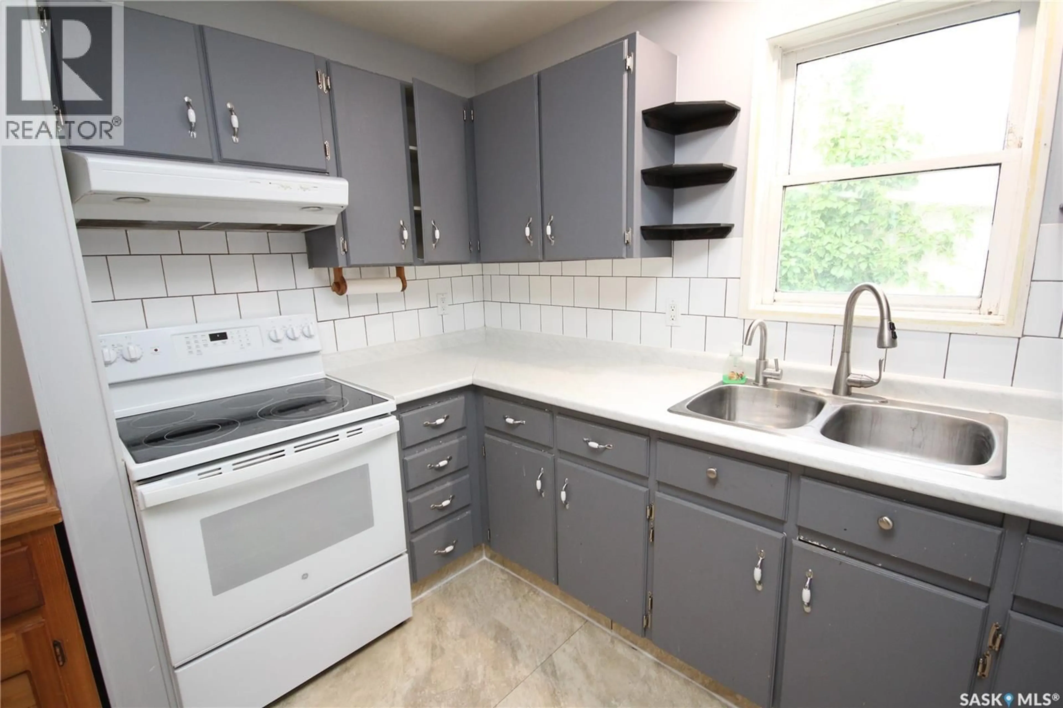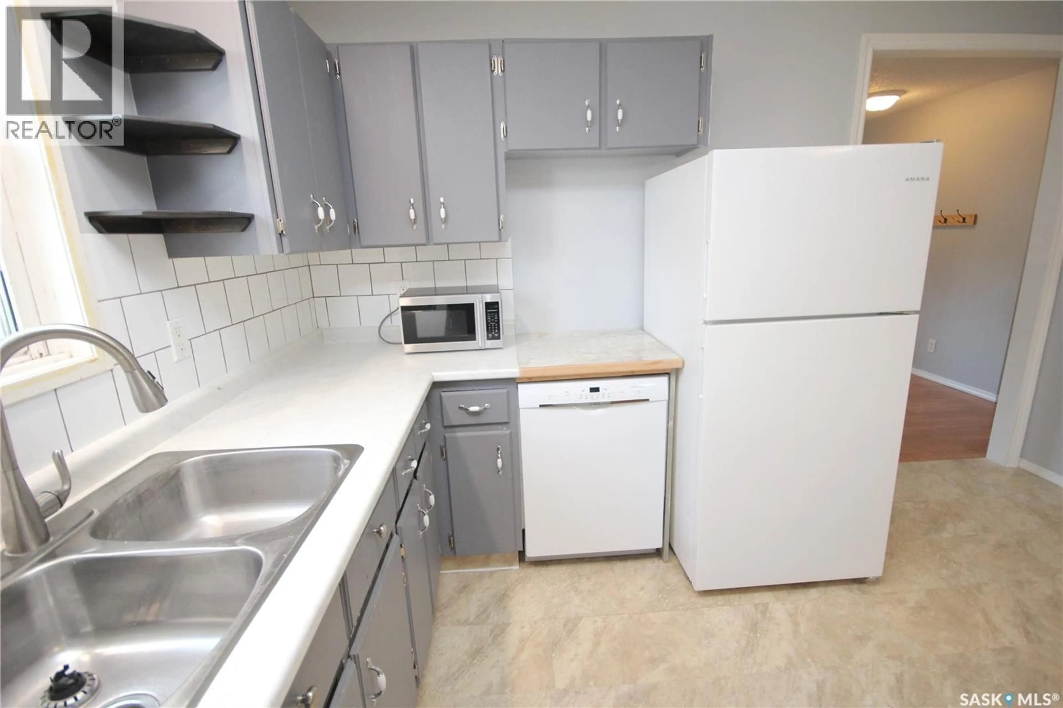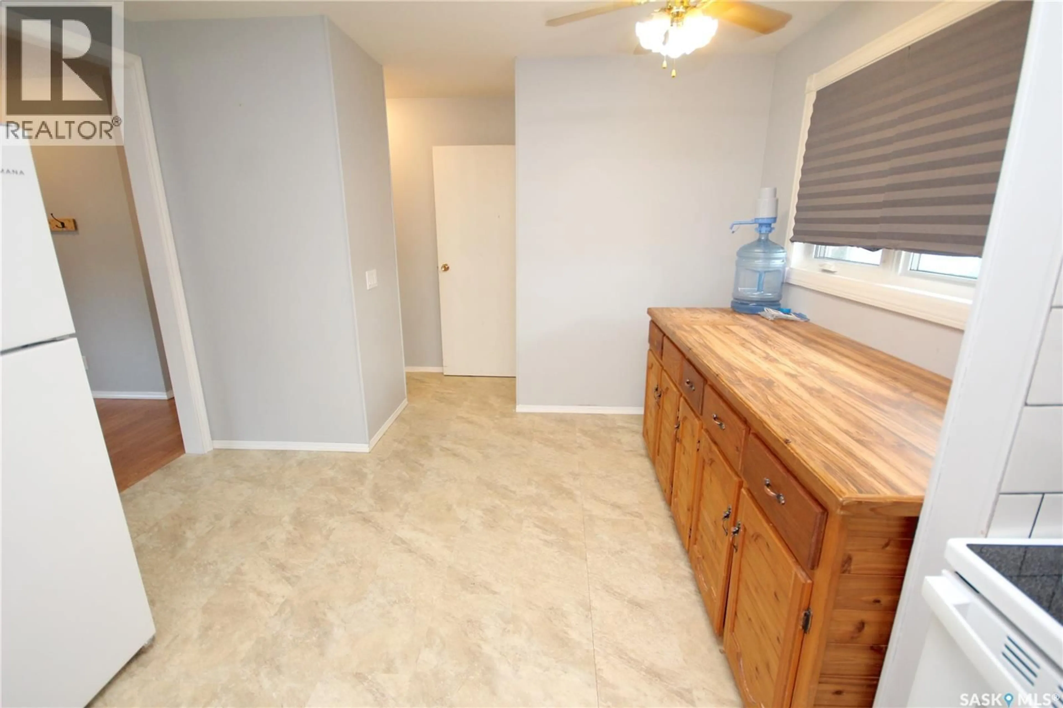14 SHARP STREET, Springside, Saskatchewan S0A3V0
Contact us about this property
Highlights
Estimated valueThis is the price Wahi expects this property to sell for.
The calculation is powered by our Instant Home Value Estimate, which uses current market and property price trends to estimate your home’s value with a 90% accuracy rate.Not available
Price/Sqft$177/sqft
Monthly cost
Open Calculator
Description
This family home has a newer metal roof installed in 2022 offering you years of low maintenance protection! Take note of the tandem double oversize heated garage for the handyman. This 4 bedroom home offers 3 bedrooms on the main floor plus 1 in the basement. Basement is developed and has an additional full bathroom. Might be a basement suite possibility as there was plumbing to a wet bar that has since been removed - possible kitchen area. Lots of parking with the double garage, double driveway and backyard access for RV parking. Windows were done approx 2008 and laminate flooring upstairs as well as basement carpet replaced. Come check out this spacious family home located in the beautiful commuter town of Springside - within 15 mins of Yorkton and great access to Good Spirit Provincial Park and the Whitesand Regional Park for ample recreation opportunities. (id:39198)
Property Details
Interior
Features
Basement Floor
4pc Bathroom
7.2 x 5Other
24 x 16Dining nook
9.2 x 8Bedroom
11 x 10.6Property History
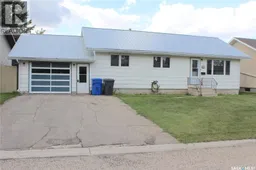 36
36
