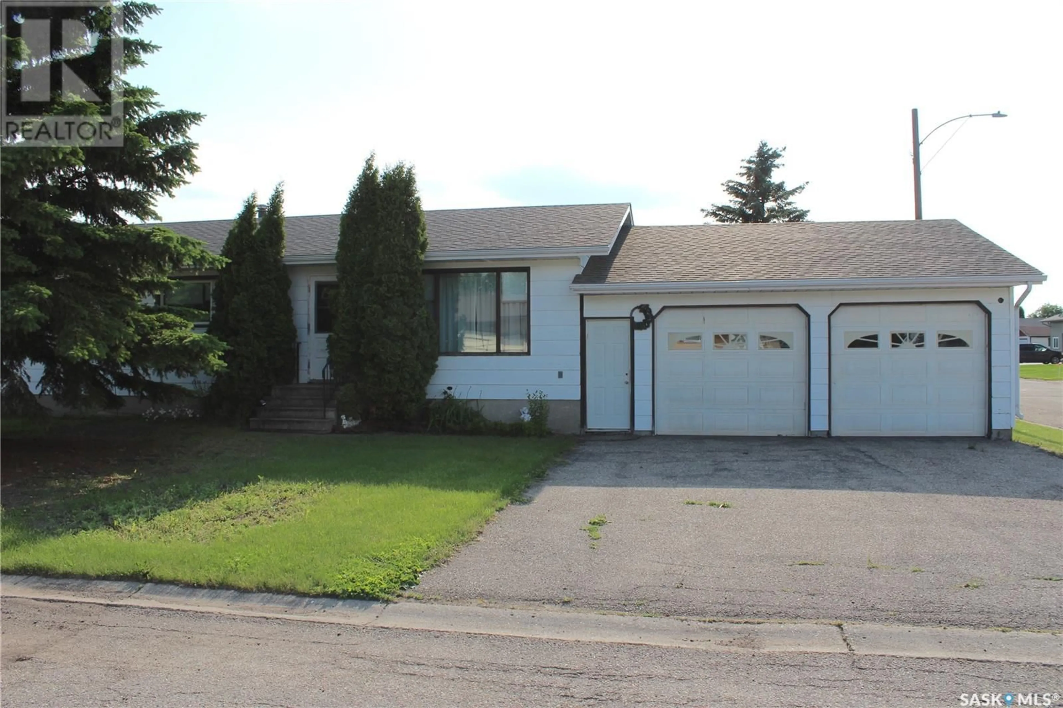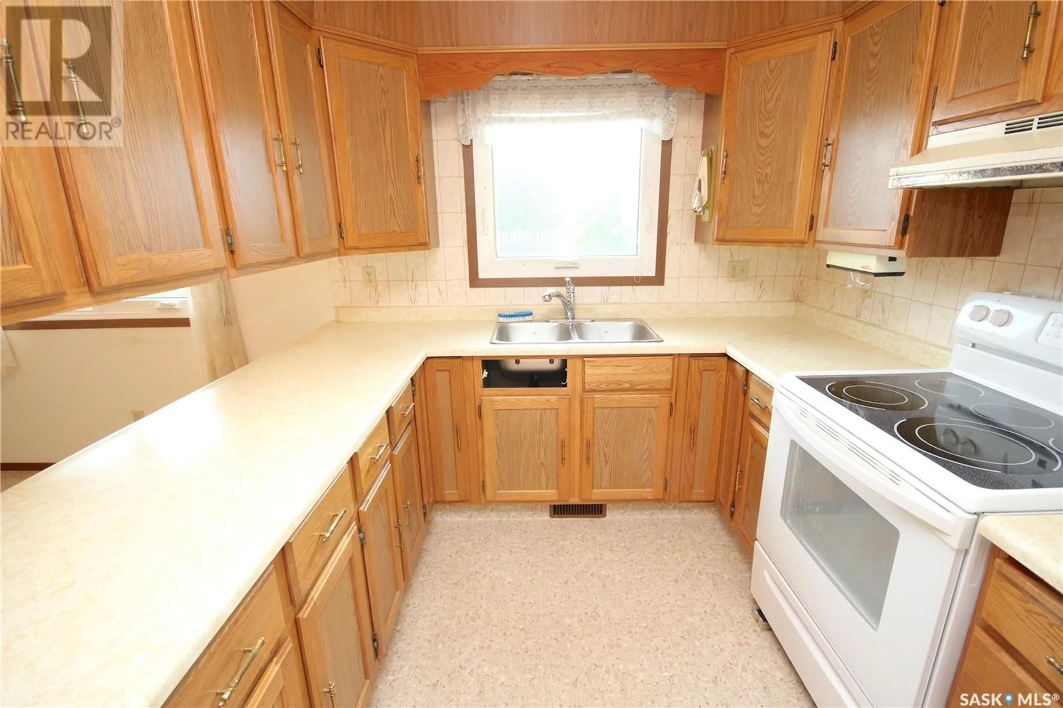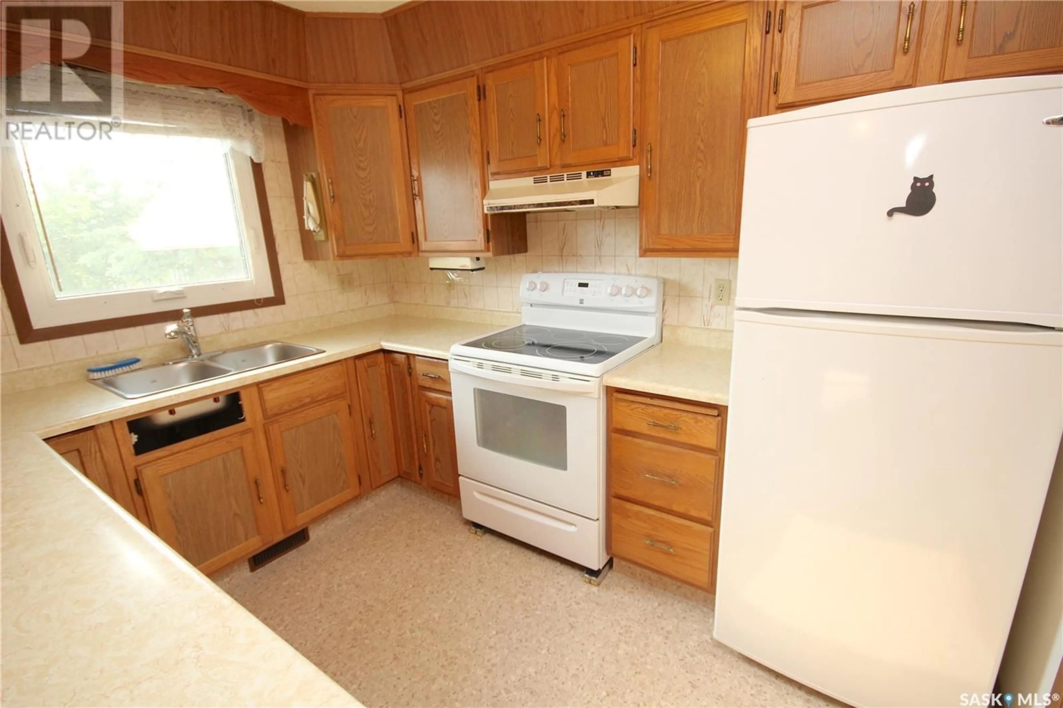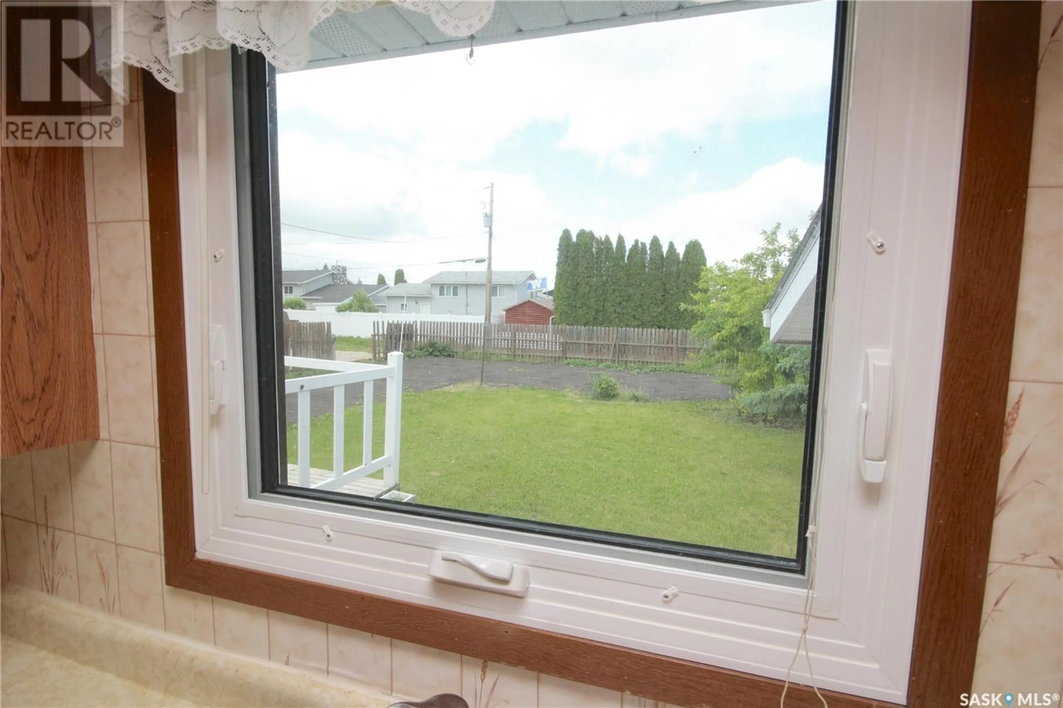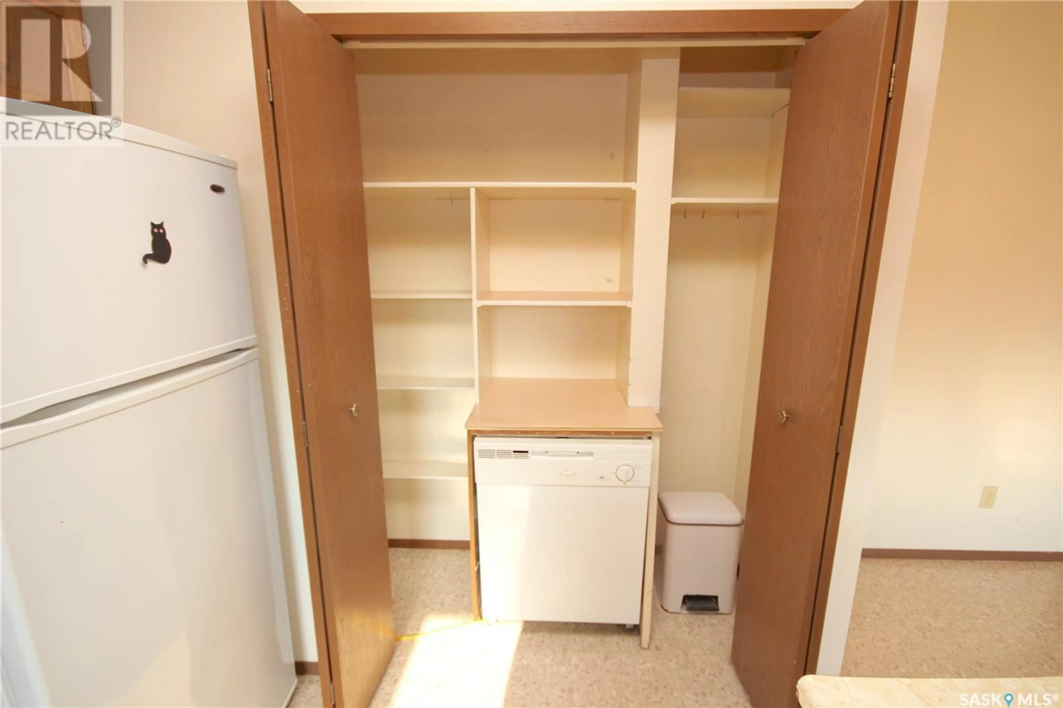14 PINDER STREET, Springside, Saskatchewan S0A3V0
Contact us about this property
Highlights
Estimated valueThis is the price Wahi expects this property to sell for.
The calculation is powered by our Instant Home Value Estimate, which uses current market and property price trends to estimate your home’s value with a 90% accuracy rate.Not available
Price/Sqft$151/sqft
Monthly cost
Open Calculator
Description
Affordable living at it’s finest. There is plenty of room for the whole family here and a large fenced backyard for a garden space and RV parking! With 3 bedrooms on the main floor plus main floor laundry you have everything at your fingertips. The kitchen has ample cupboards and counter space and even a large pantry for all the groceries (inside the pantry the seller has installed a dishwasher). Heading downstairs you will find a wide open rec room area, a workshop area that could become a 4th bedroom (this room does have a window), another room for a den or workout area and a very large 3 pce bathroom that could be reconfigured to suit your needs. If you need an extra large garage this home has an attached 25x30 double, insulated garage with workspace area. The shingles were replaced in 2024 and a new furnace and water heater were installed in 2024, all main floor windows have been updated (except the living room) and you can move right in knowing you have a good roof over your head a solid heat source for the winters. At this price point you can afford to make some renovations to make this your dream home! (id:39198)
Property Details
Interior
Features
Basement Floor
Other
12 x 9Den
15.4 x 8.23pc Bathroom
12 x 9.5Other
24 x 14Property History
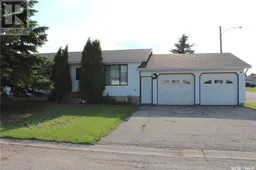 39
39
