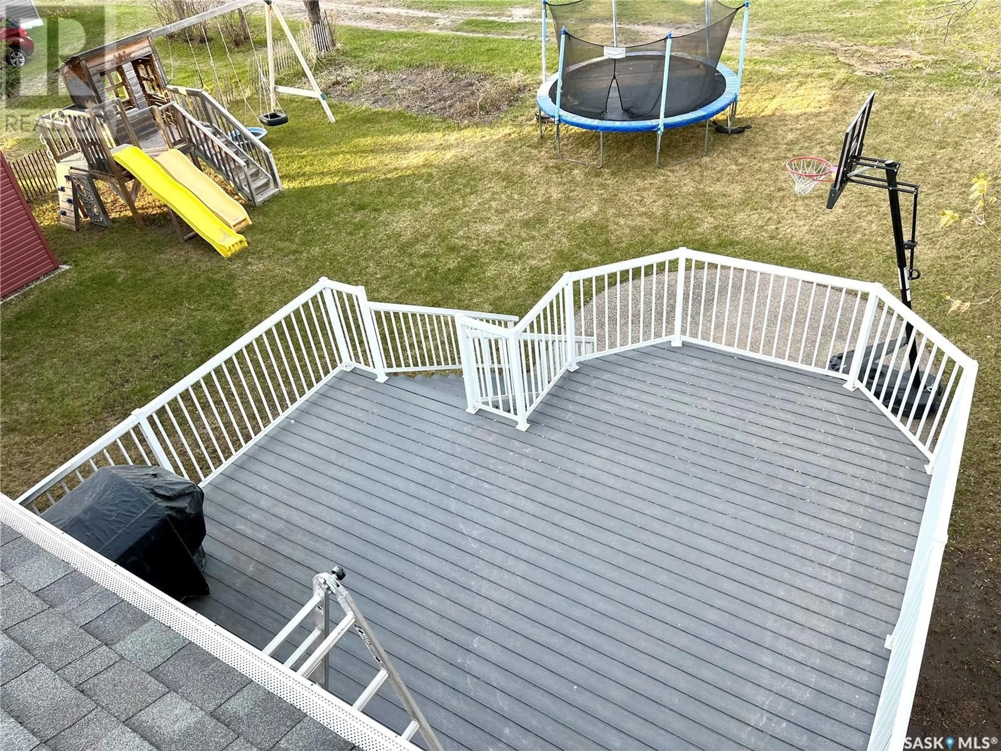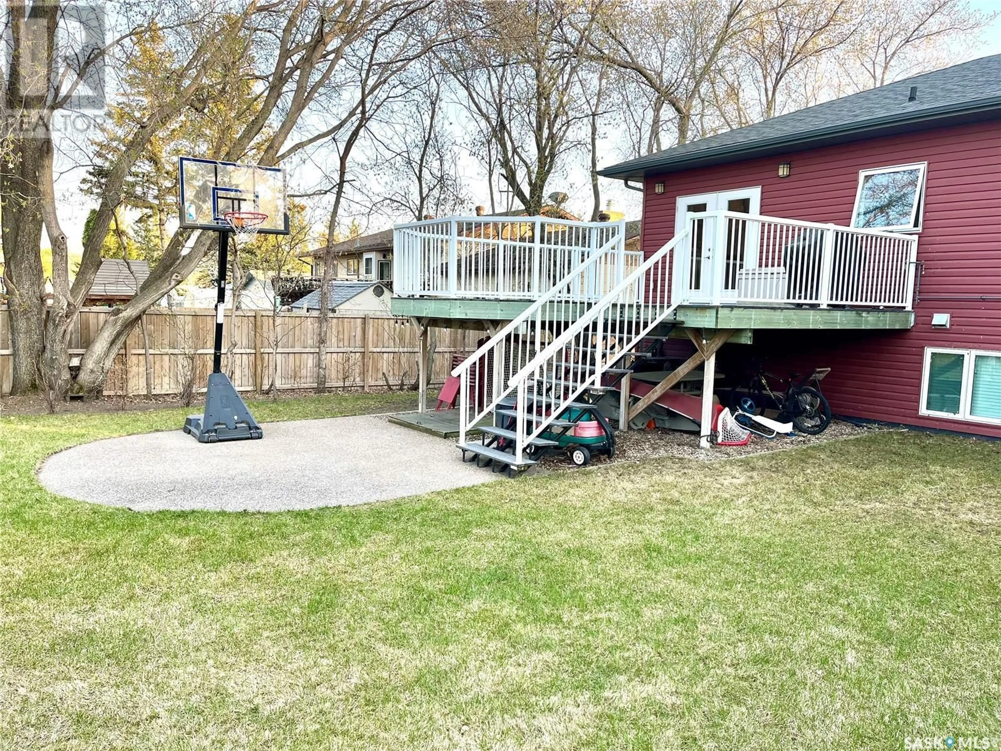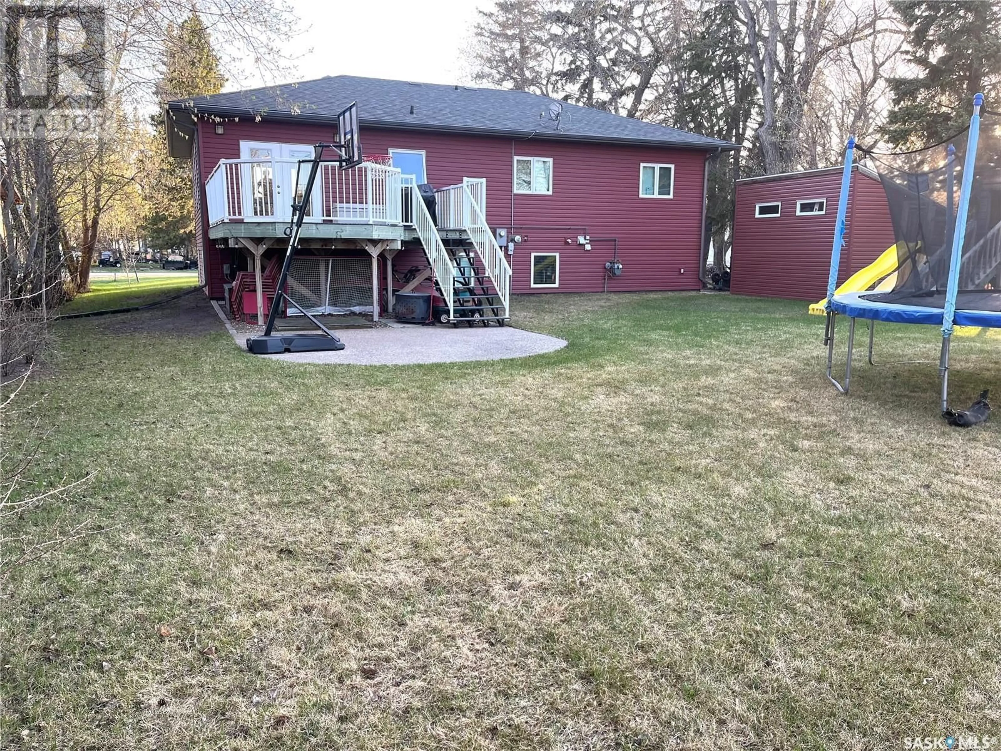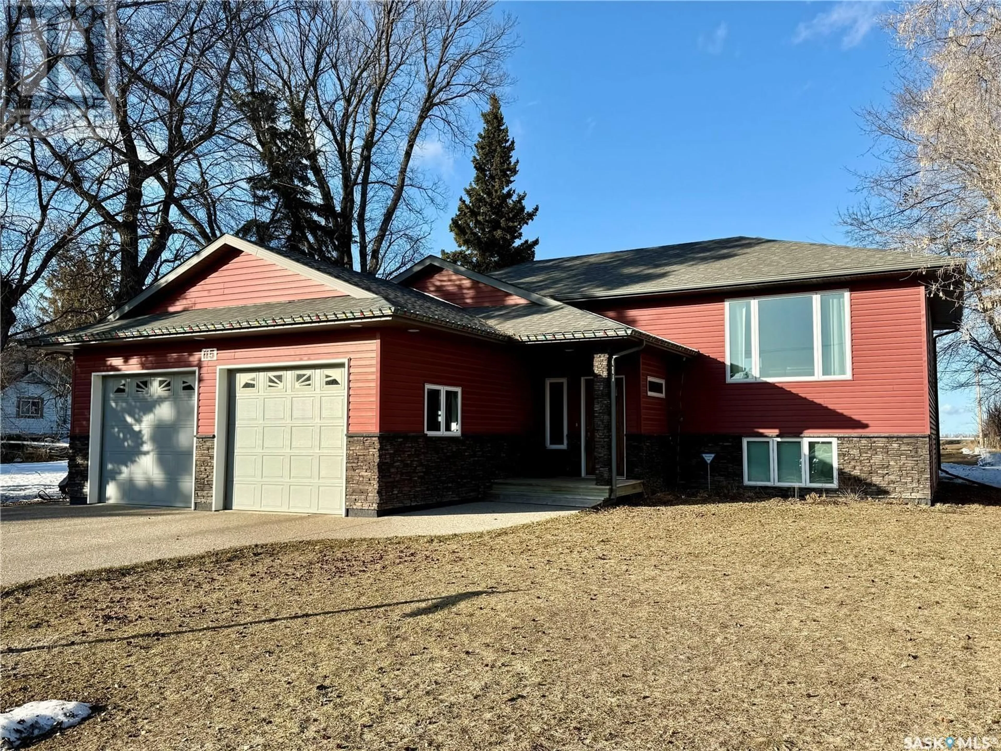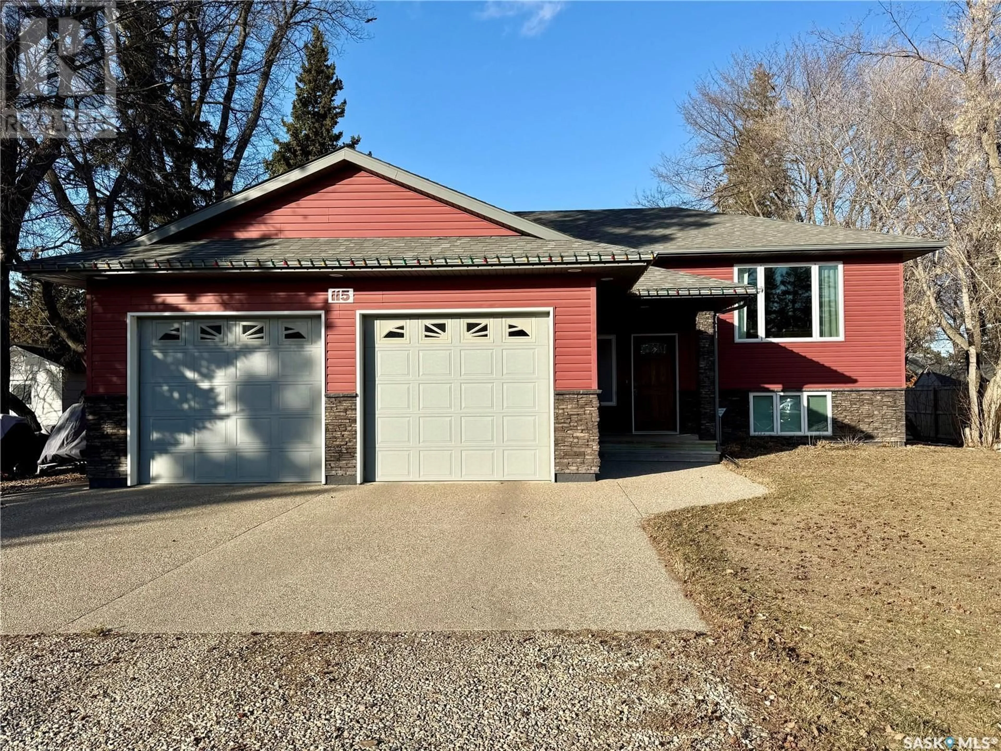115 TAYLOR AVENUE, Springside, Saskatchewan S0A3V0
Contact us about this property
Highlights
Estimated ValueThis is the price Wahi expects this property to sell for.
The calculation is powered by our Instant Home Value Estimate, which uses current market and property price trends to estimate your home’s value with a 90% accuracy rate.Not available
Price/Sqft$246/sqft
Est. Mortgage$1,477/mo
Tax Amount (2024)$3,326/yr
Days On Market43 days
Description
Welcome to Your Ideal Family Home in Springside! Located just a short drive from the city of Yorkton, this beautiful bi-level home is nestled in the quiet and welcoming community of Springside—an area known for its friendly families and retired professionals. Built with both comfort and durability in mind, this home features 9-foot ceilings throughout, including the fully developed basement, which also boasts large, full-sized windows—creating a bright and inviting space that’s ideal for children, teenagers, or guests. The foundation combines Insulated Concrete Forms (ICF) below grade and Pressure Treated Wood Foundation (PWF) above grade, offering exceptional strength, energy efficiency, and longevity—an excellent choice for modern home construction. Inside, the spacious foyer leads you into an open-concept main living area that seamlessly connects the kitchen, dining, and living rooms. This layout is perfect for family life and entertaining guests. With five generously sized bedrooms, this home easily accommodates growing families or those in need of dedicated office or hobby spaces. The attached 24’ x 24’ heated double garage offers ample space for vehicles and storage, while the expansive 70’ x 130’ yard provides endless opportunities for outdoor play, gardening, or future projects. Also the bonus of a 10x14' garden shed to house all your tools. The neighborhood is lively and family-oriented, with plenty of children and community activity to enjoy. This home offers exceptional value that simply can’t be matched in the city. It’s everything a family could hope for—space, quality, and a wonderful community. Don’t miss your opportunity—book a private showing today! (id:39198)
Property Details
Interior
Features
Basement Floor
Bedroom
11'2 x 14'1Other
15'3 x 23'74pc Bathroom
10'5 x 8'3Bedroom
12'3 x 12'9Property History
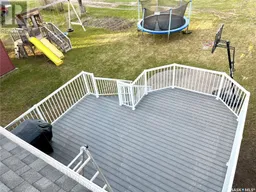 39
39
