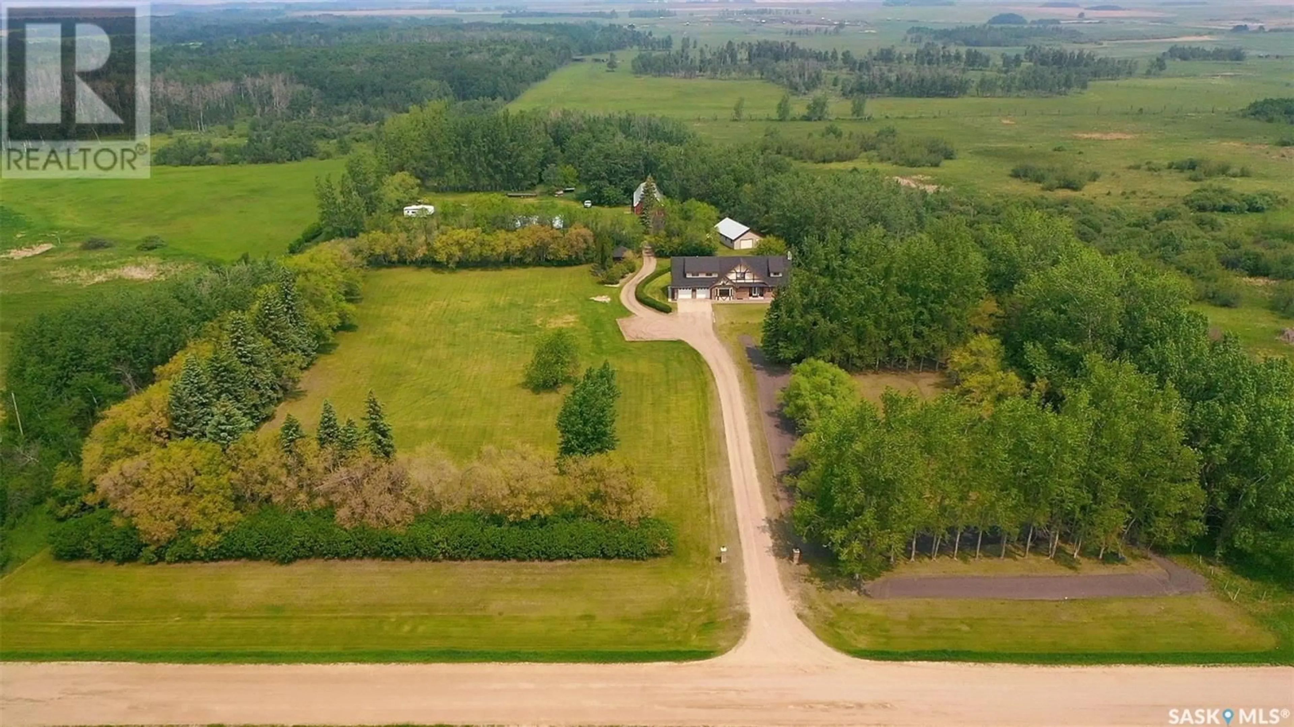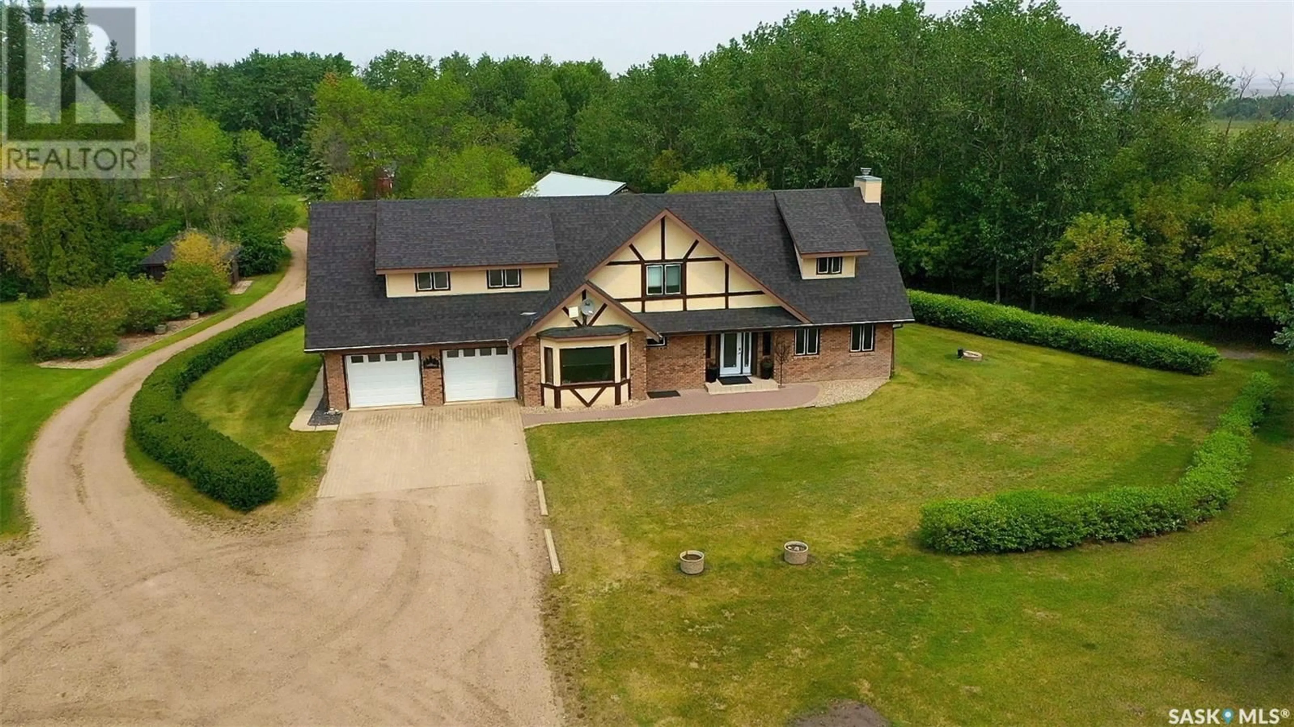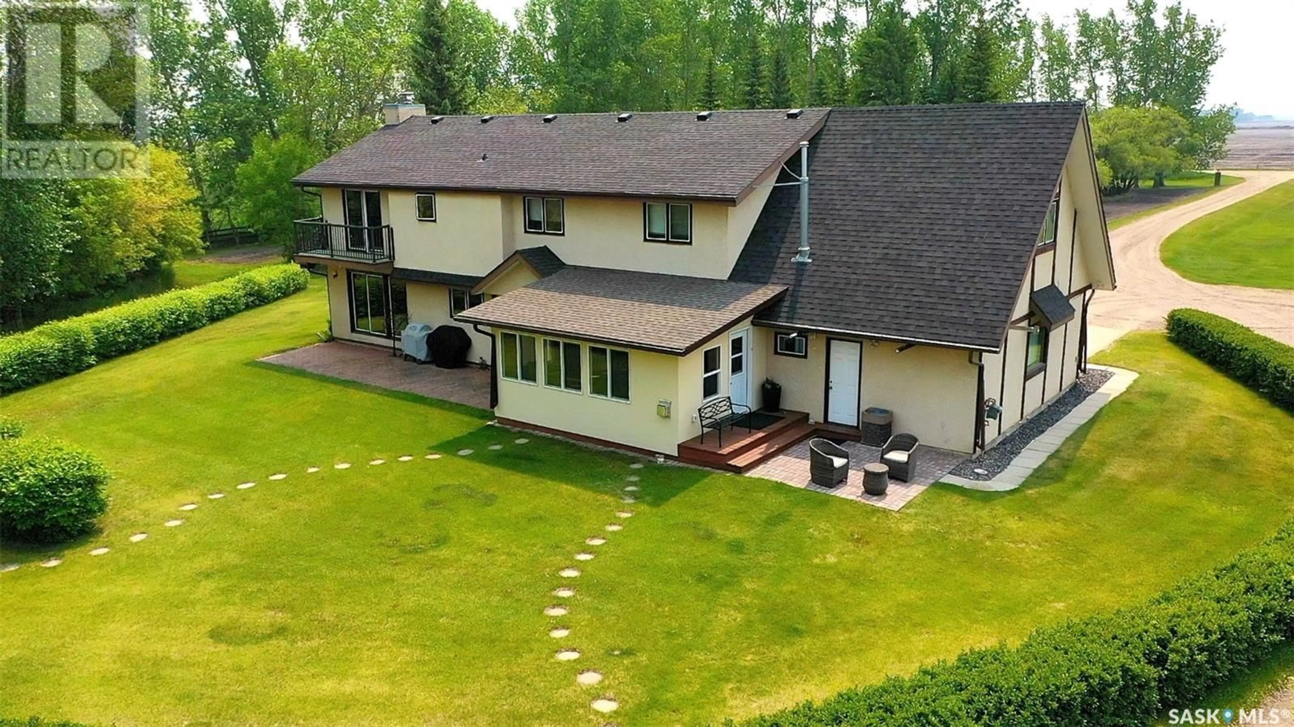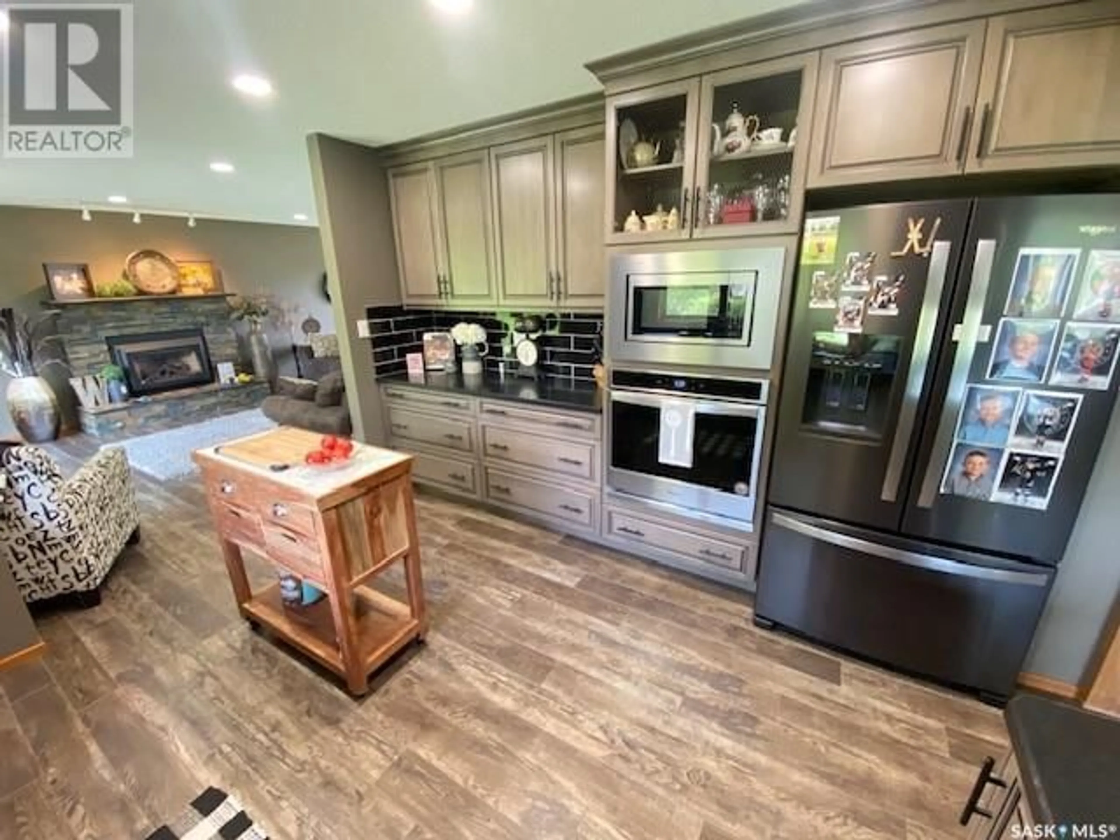WALSH ACREAGE, Orkney Rm No. 244, Saskatchewan S3N4K1
Contact us about this property
Highlights
Estimated valueThis is the price Wahi expects this property to sell for.
The calculation is powered by our Instant Home Value Estimate, which uses current market and property price trends to estimate your home’s value with a 90% accuracy rate.Not available
Price/Sqft$223/sqft
Monthly cost
Open Calculator
Description
Looking for the perfect acreage close to the city of Yorkton? This lush property has everything you need from heated shops, barn with corals, 40 acres of fenced property along with a beautiful elegant home. This 3352 sq ft home on 2 levels provides your family with all the space they will need. As you enter your heated double-car-attached garage into the home you have a large mud room which also hosts your mechanical elements of the home. The kitchen has been fully renovated with lots of cabinets and counter-top space. The dining area can host all your extended family for those special gatherings and also has access to your beautiful sunroom area. 2 separate family/living room areas along with lots of closets. Large pantry and your 2-piece bath. Heading upstairs there are 4 bedrooms but room for a 5 th and 6th should you require. The primary bedroom is enormous and also has a 3 piece with a large walk-in shower. Balcony access looking over your meticulous property is a great view! The 3 large bedrooms along with a large space above your double car garage currently serve as a space for the grandkids and play area. 4-piece washroom along with your own separate large laundry room. Outside the property contains various outbuildings including a 24x40 concrete, insulated heated shop. 60x24 barn with corrals. 40x30 concrete floor additional cold storage shop, greenhouse and also an elegant, screened gazebo. Shingles, soffits, flooring, flooring, all recently upgraded. Situated west on Mehan Road, a short 8-mile drive back into the city of Yorkton down Hwy #9. Make it yours today! (id:39198)
Property Details
Interior
Features
Main level Floor
Dining room
12.2 x 19.9Living room
14.9 x 17.8Sunroom
11.7 x 17.2Kitchen
12 x 13.6Property History
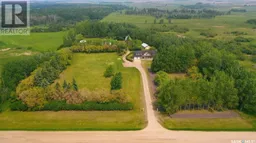 50
50
