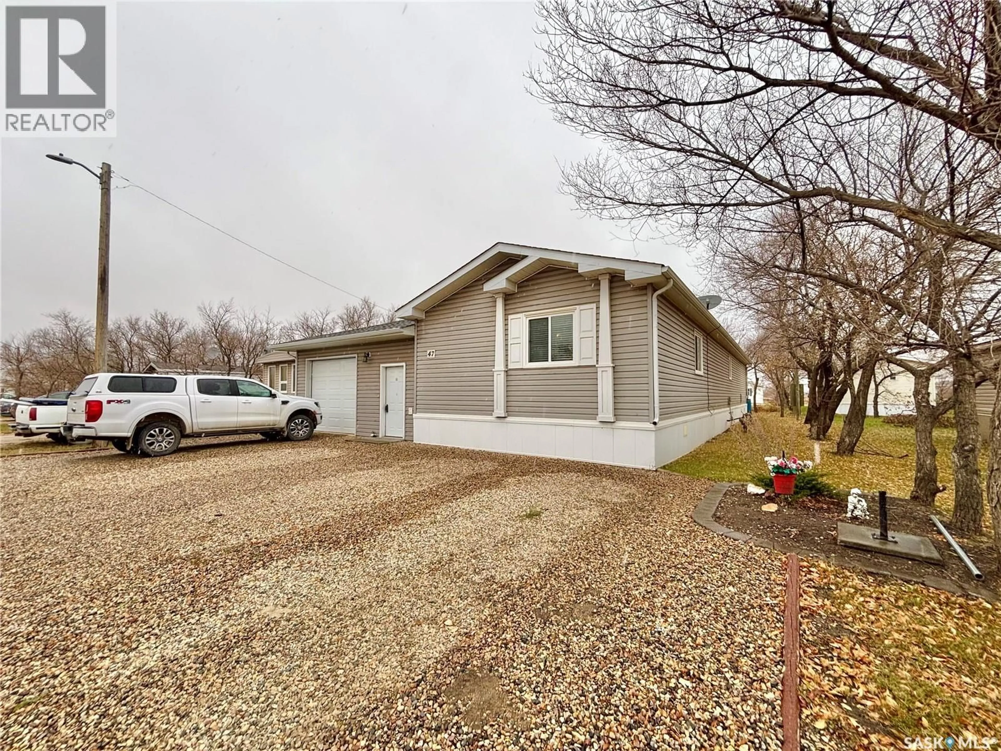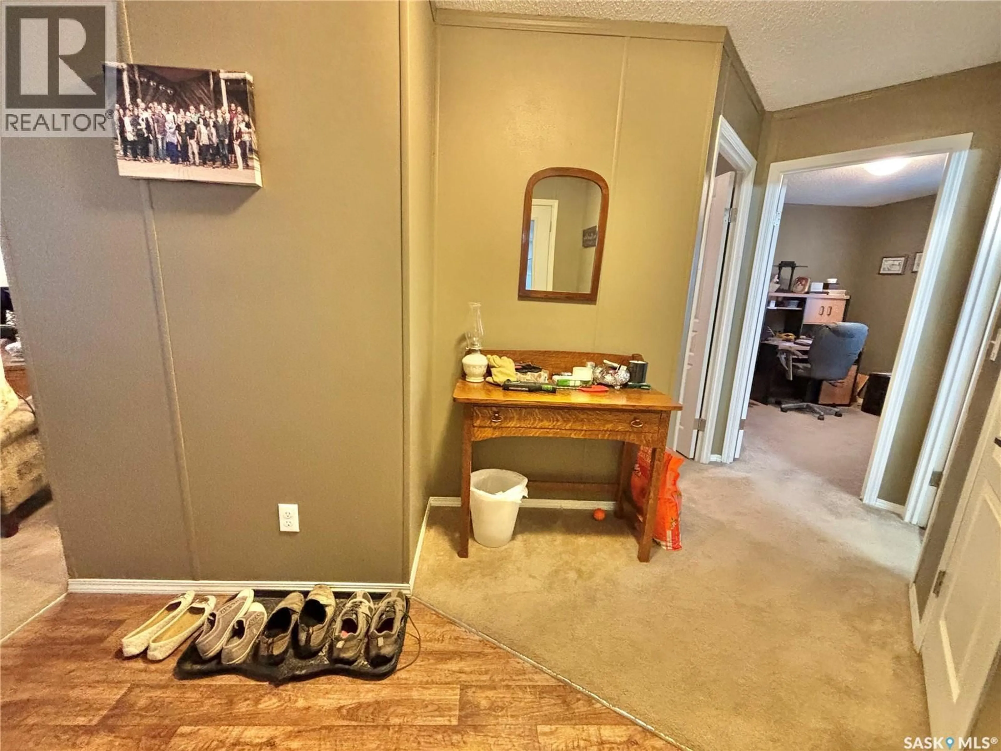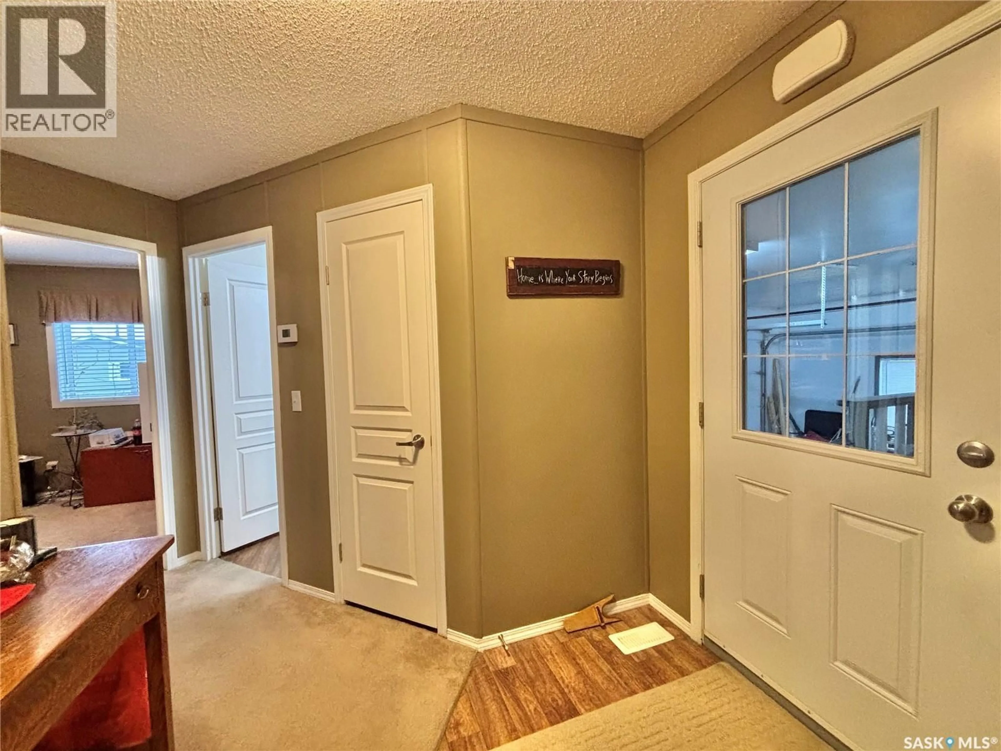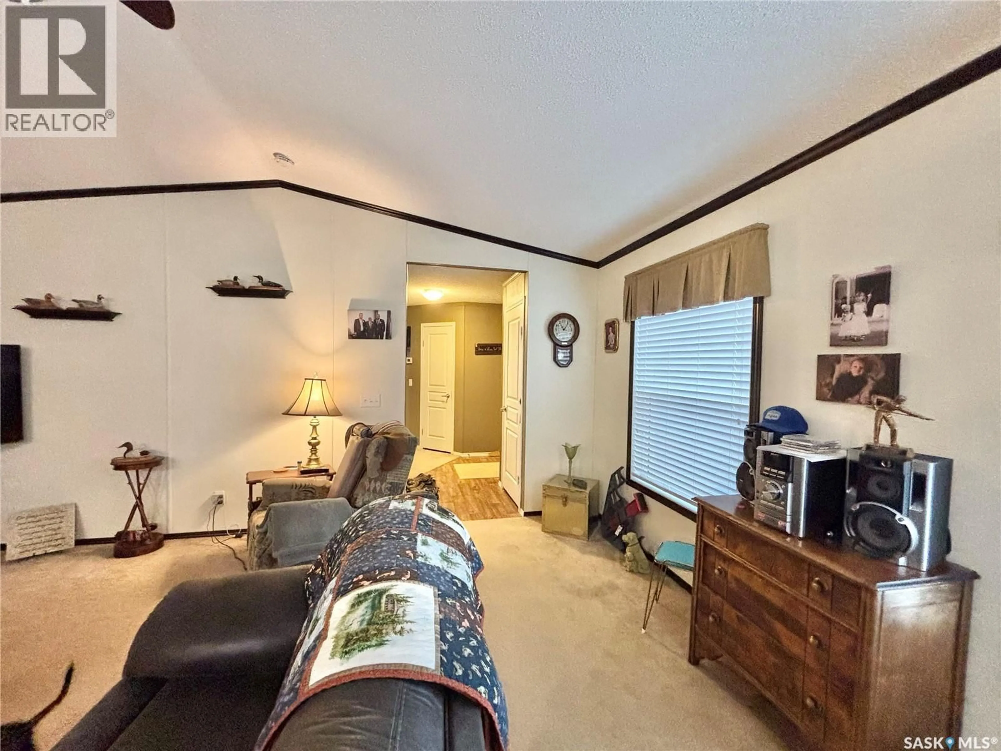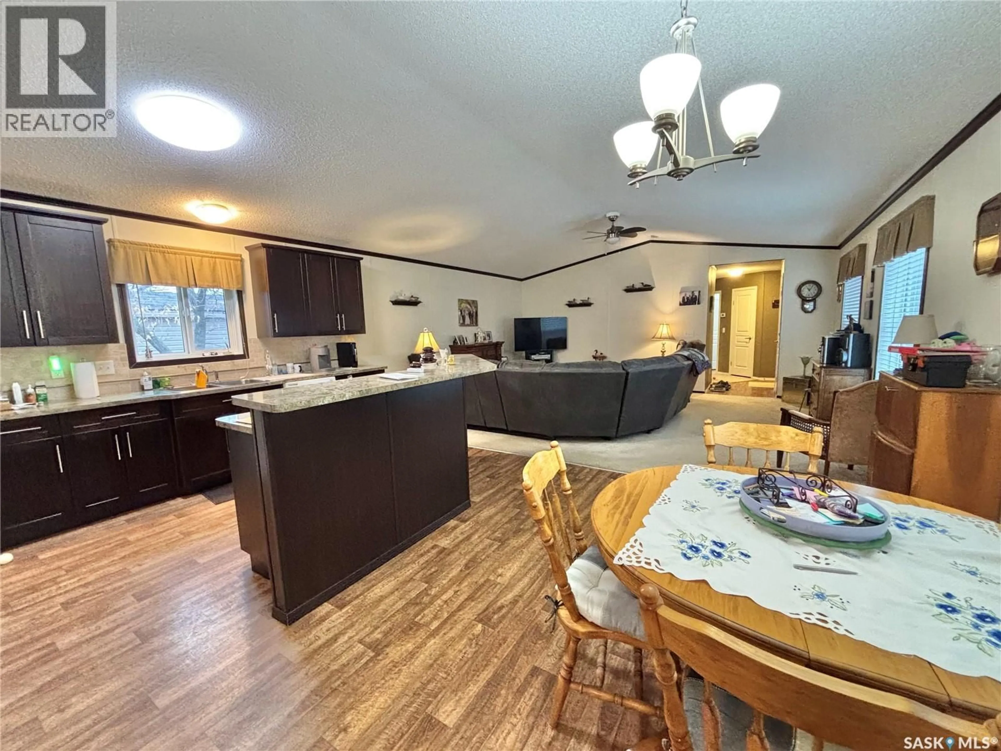47 WESTSHORE GREENS, Yorkton, Saskatchewan S3N2V4
Contact us about this property
Highlights
Estimated valueThis is the price Wahi expects this property to sell for.
The calculation is powered by our Instant Home Value Estimate, which uses current market and property price trends to estimate your home’s value with a 90% accuracy rate.Not available
Price/Sqft$85/sqft
Monthly cost
Open Calculator
Description
Well cared for home that offers over 1500 sq. ft of living space and covers all the “needs” and “wants”. There is an amazing attached natural gas heated garage with entry into the home. The large open concept design with the pride of ownership is a great first impression. The kitchen is beautiful with generous amounts of cabinets with a large sit up island, a good size walk in pantry and well cared for appliances. The dining room just off the kitchen flows into your massive living room area. Two additional bedrooms at the front of the home along with a full 4-piece bath. Off the kitchen towards the back of the home you have an oversized laundry room and then your entrance to beautiful primary bedroom. Room for your king size furniture along with a large walk in closet and beautiful 4-piece ensuite with a large deep tub to relax in. The yard is well maintained and fully landscaped and fenced for your pets and children. Stamped concrete patio along with a large additional storage shed outside and ample parking for extra toys. Beautiful mature trees give your yard the privacy and wind free enjoyment. Full insulated skirting keeps this unit warm Unbelievable value with this unit and attached heated garage. Also included is a newer water softener and carbon Backwash system to help with the water quality. (id:39198)
Property Details
Interior
Features
Main level Floor
Bedroom
9.1 x 10.14pc Ensuite bath
6.5 x 9.1Laundry room
7.6 x 10.7Kitchen
14.7 x 12.6Property History
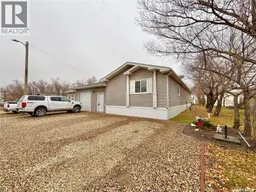 40
40
