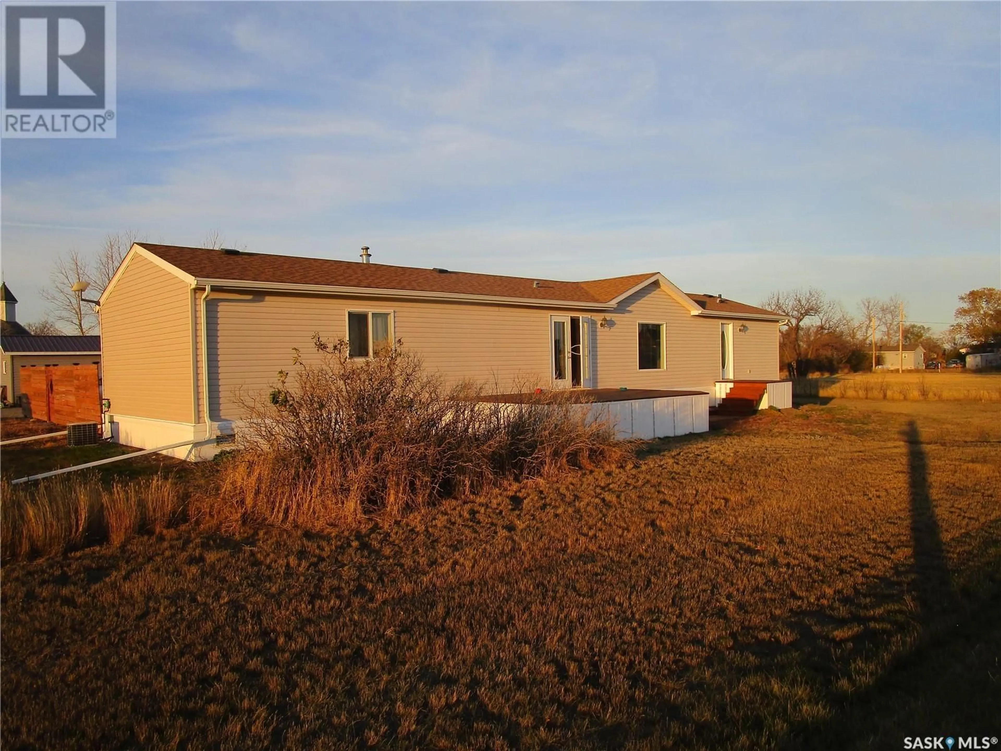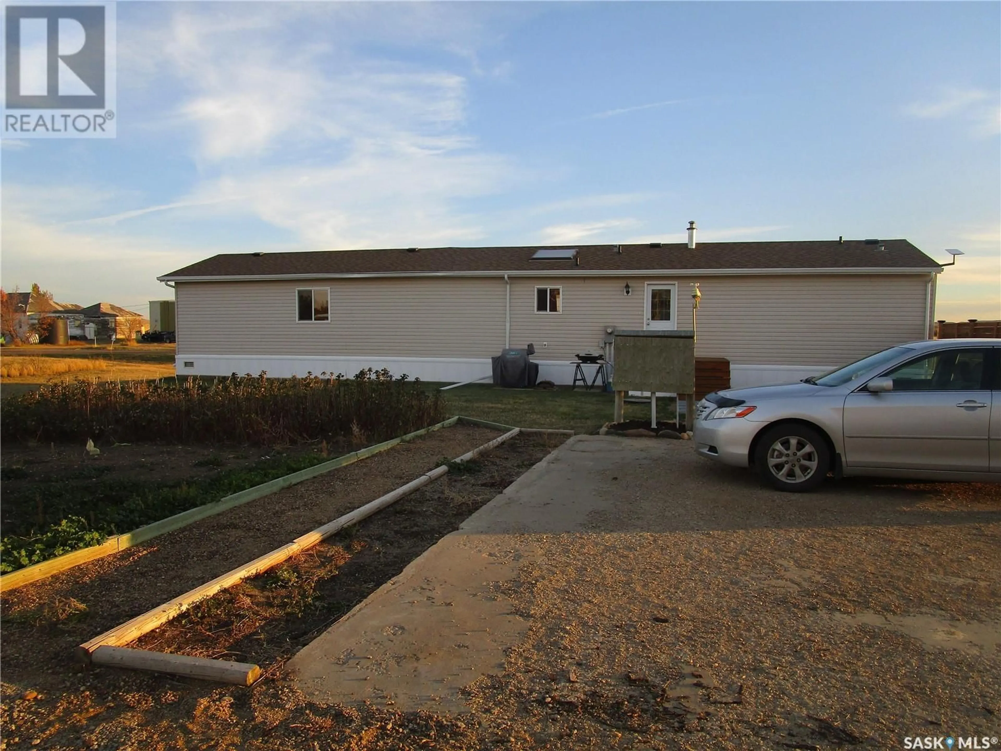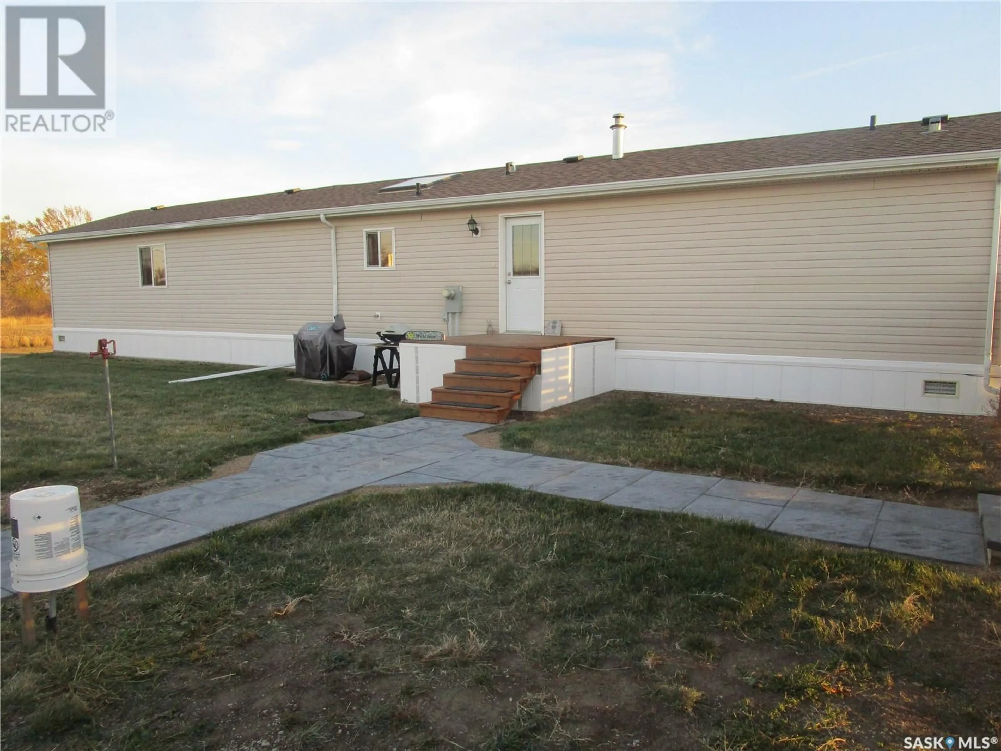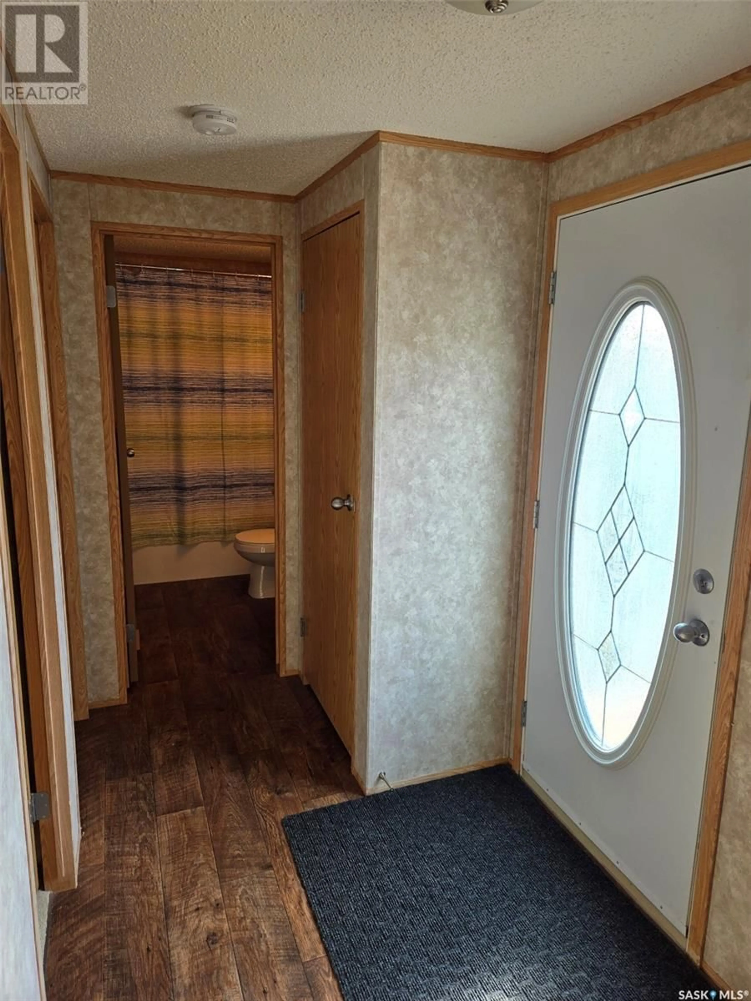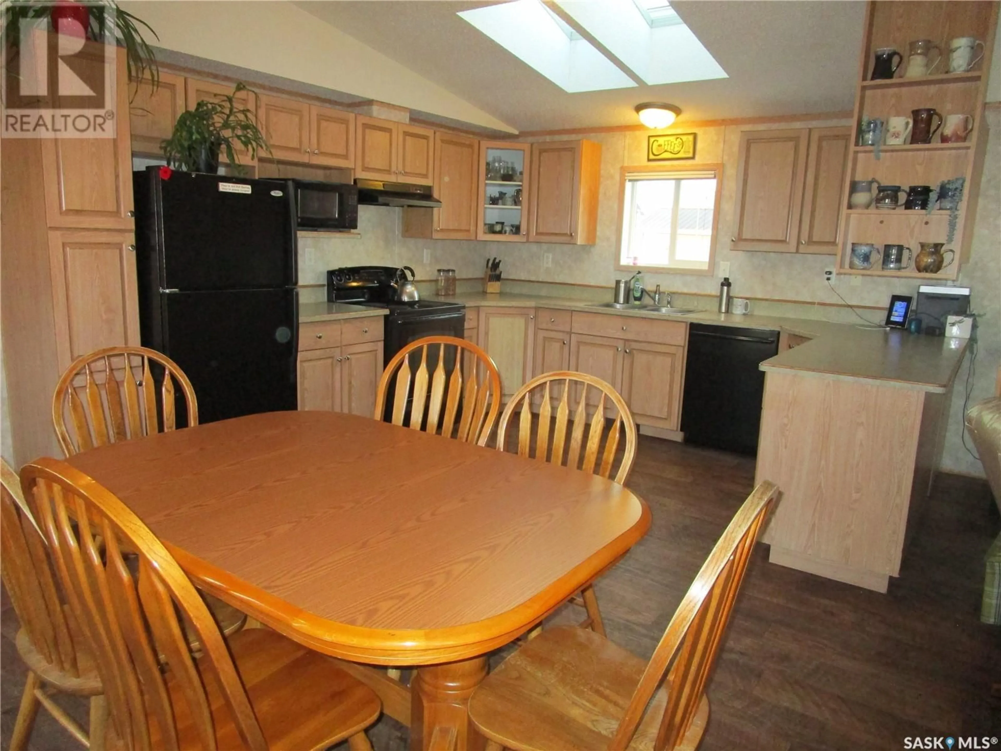514 3RD AVENUE, Wood Mountain, Saskatchewan S0H4L0
Contact us about this property
Highlights
Estimated ValueThis is the price Wahi expects this property to sell for.
The calculation is powered by our Instant Home Value Estimate, which uses current market and property price trends to estimate your home’s value with a 90% accuracy rate.Not available
Price/Sqft$75/sqft
Est. Mortgage$494/mo
Tax Amount (2024)$1,300/yr
Days On Market220 days
Description
LOVE THE COUNTRY? Find this in the small town of Wood Mountain, Saskatchewan. Wood Mountain is a historic town with a regional park close by. Which has a outdoor pool, a rodeo grounds that run the oldest rodeo in Canada. Surrounded by rolling hills and ranches and farms. This property has 6 lots and this 2005 manufactured home has a corner lot plus 4 attached. The sixth lot is behind and is where they have their firepit sheltered by trees. Very open spacious feeling thru out. Laundry is in back entrance along with storage and even a sink Master bedroom is huge with a large walk in closet and a 4 piece bathroom. Kitchen has extensive cabinets and counter space. Featuring a walk into pantry. UPDATES INCLUDE: Water heater-2022, dishwasher - 2021,washer & dryer 2020, shingles - 2022 . There is a generlink to attach your generator to the home incase of power failure. Yes ! Air Conditioning ! 2 sheds included, Plus an area to build a garage. This home has a insulated skirt that does allow you access under this home. Patio doors lead out to a deck. Actually 2 decks on the front. Separate breaker box is set up for if you build a garage. Clean well maintained home. You may get away from the noise and bustle of city life to find peace and some great folks in this area! (id:39198)
Property Details
Interior
Features
Main level Floor
Bedroom
11 x 11Living room
18.8 x 12.84pc Bathroom
Bedroom
10.7 x 10.7Property History
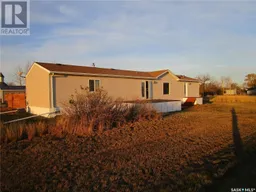 22
22
