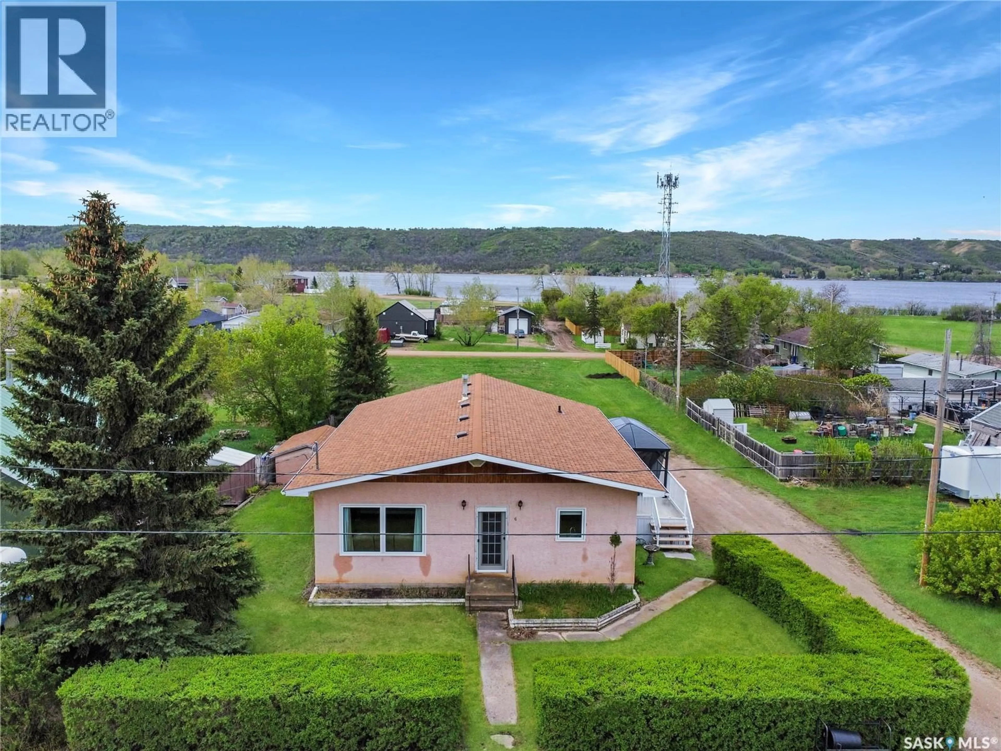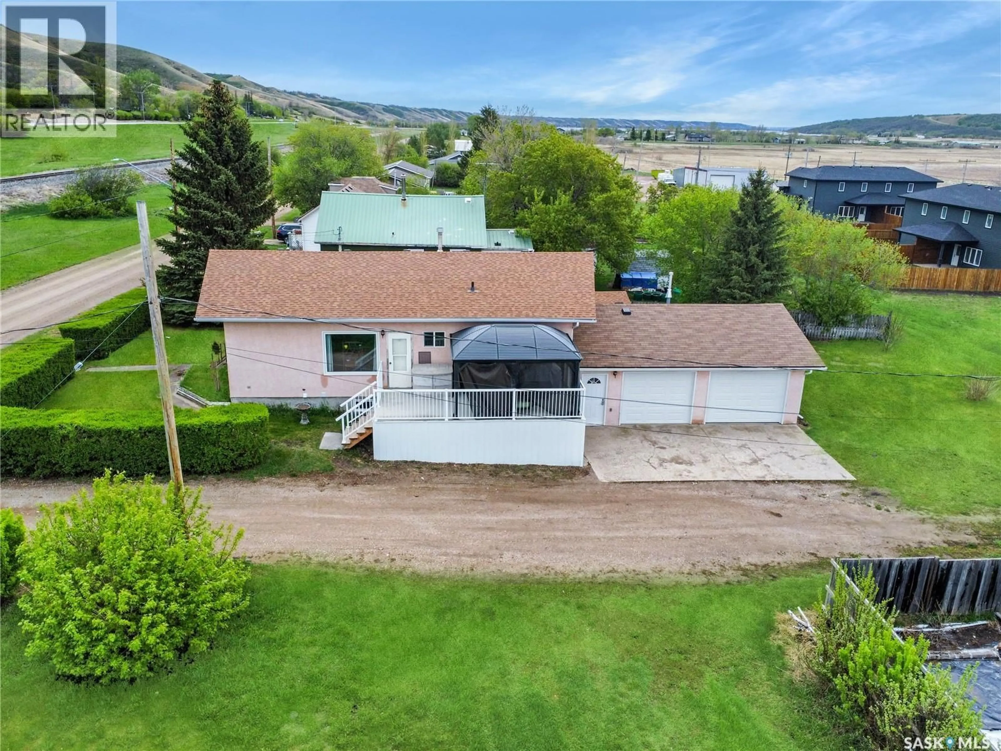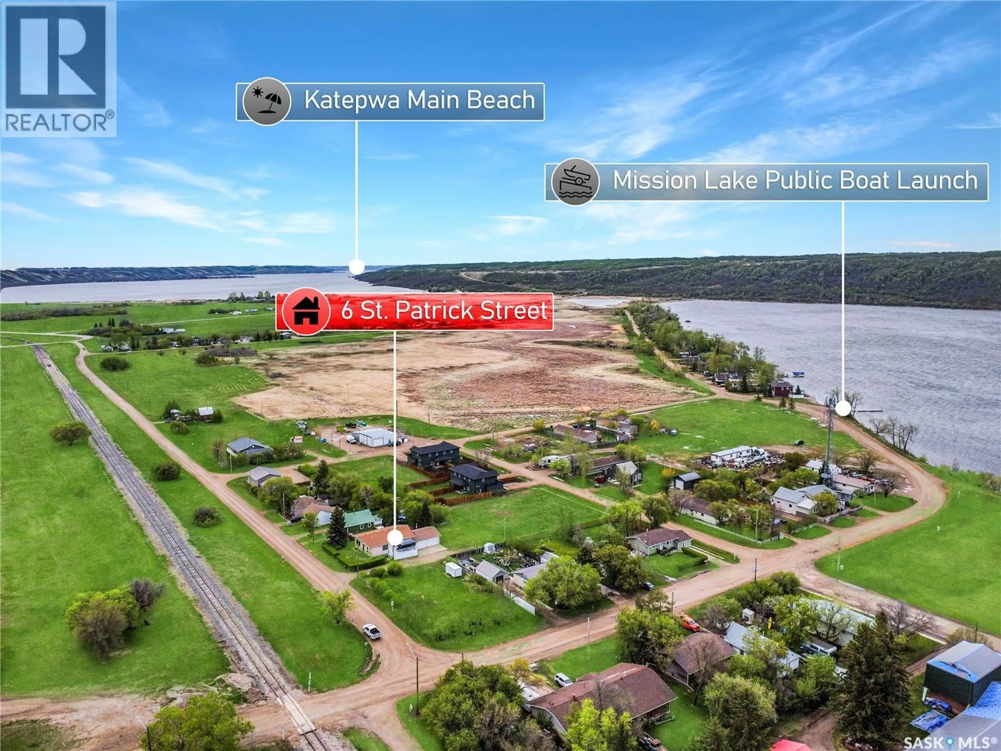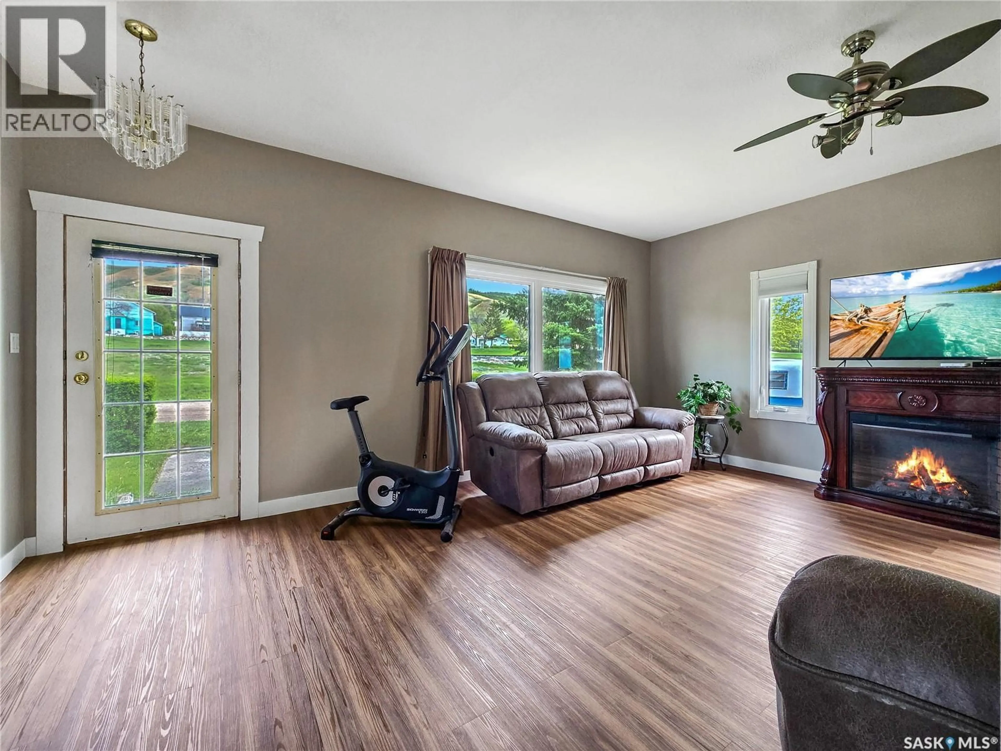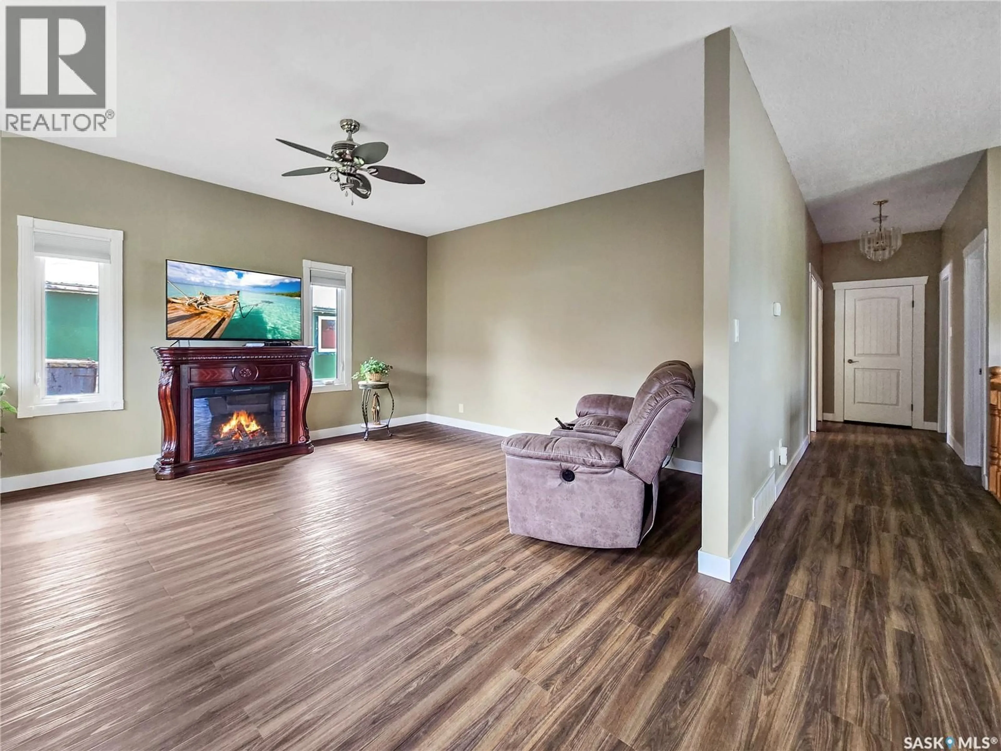6 ST PATRICK STREET, Lebret, Saskatchewan S0G2Y0
Contact us about this property
Highlights
Estimated valueThis is the price Wahi expects this property to sell for.
The calculation is powered by our Instant Home Value Estimate, which uses current market and property price trends to estimate your home’s value with a 90% accuracy rate.Not available
Price/Sqft$179/sqft
Monthly cost
Open Calculator
Description
Welcome to this spacious family home in the charming community of Lebret, located between Mission and Katepwa Lakes and just 8 km from Fort Qu’Appelle. Offering 1,280 sq. ft. on the main level, this home features 3 bedrooms, a full bathroom, and 9’ ceilings that create a bright and open atmosphere throughout. The main floor boasts a beautiful oak kitchen and a massive 17’ x 14’ living room, perfect for gathering with family. Downstairs, the fully finished basement adds plenty of living space with a second bathroom, office area, den, rec/family room, and a 9’ x 15’ laundry and folding area. One of the most practical features is the 30’ x 26’ heated garage with direct entry into the basement, where you’ll find a spacious foyer ideal for unloading groceries or getting everyone ready for the day. Lebret offers a peaceful small-town lifestyle with the convenience of nearby amenities. You’re just steps from the water’s edge and a short drive to Fort Qu’Appelle, which provides K–12 schooling (bussed from Lebret), hospital, shopping, and services. For those who enjoy the outdoors, there are plenty of walking paths and great fishing minutes from your door as well as golf courses in both Fort Qu’Appelle and Katepwa. Please call your favourite local agent today! (id:39198)
Property Details
Interior
Features
Main level Floor
Living room
14'7" x 17'8"Kitchen
9'6" x 11'6"3pc Bathroom
11'7" x 6'3"Bedroom
14'7" x 10'11"Property History
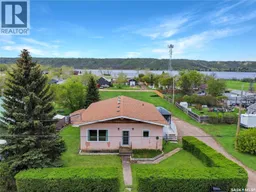 39
39
