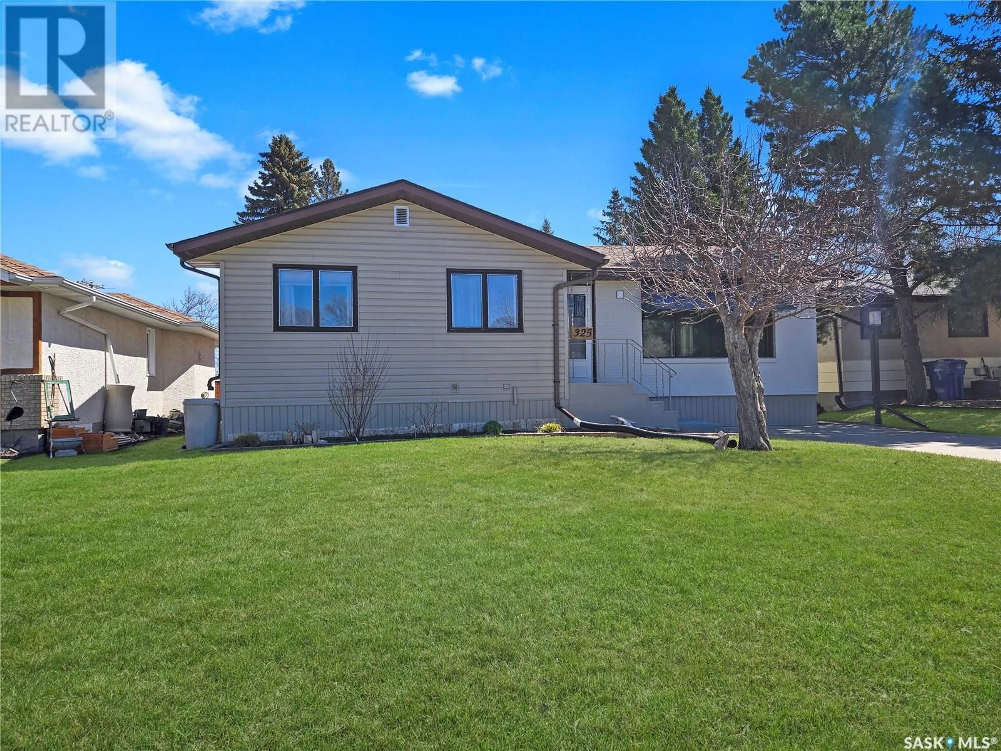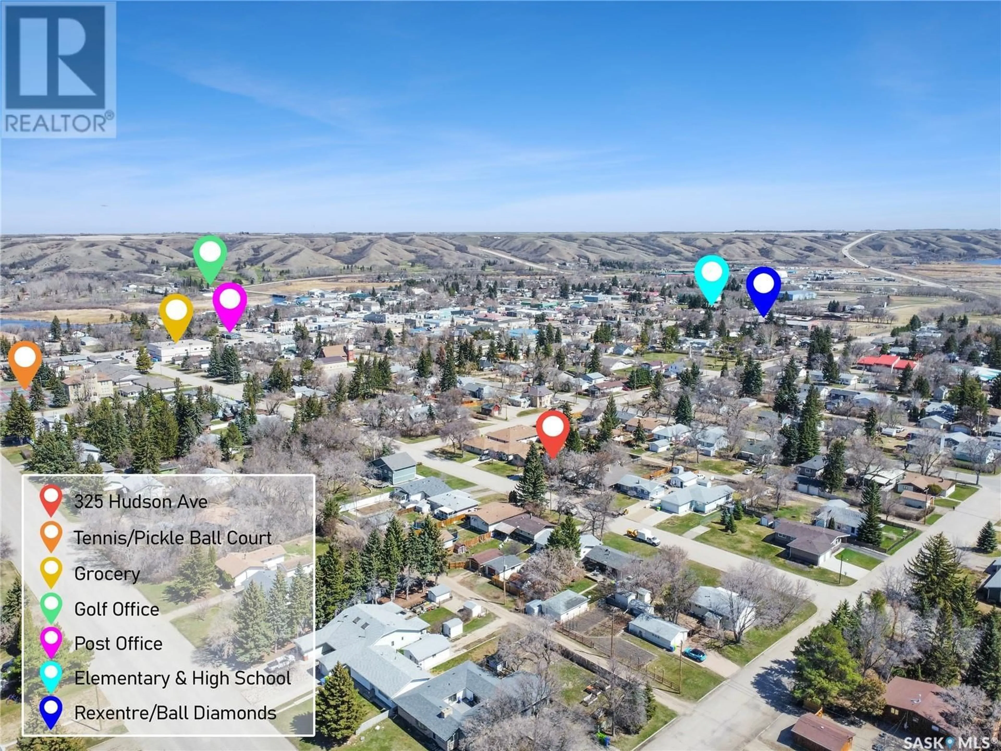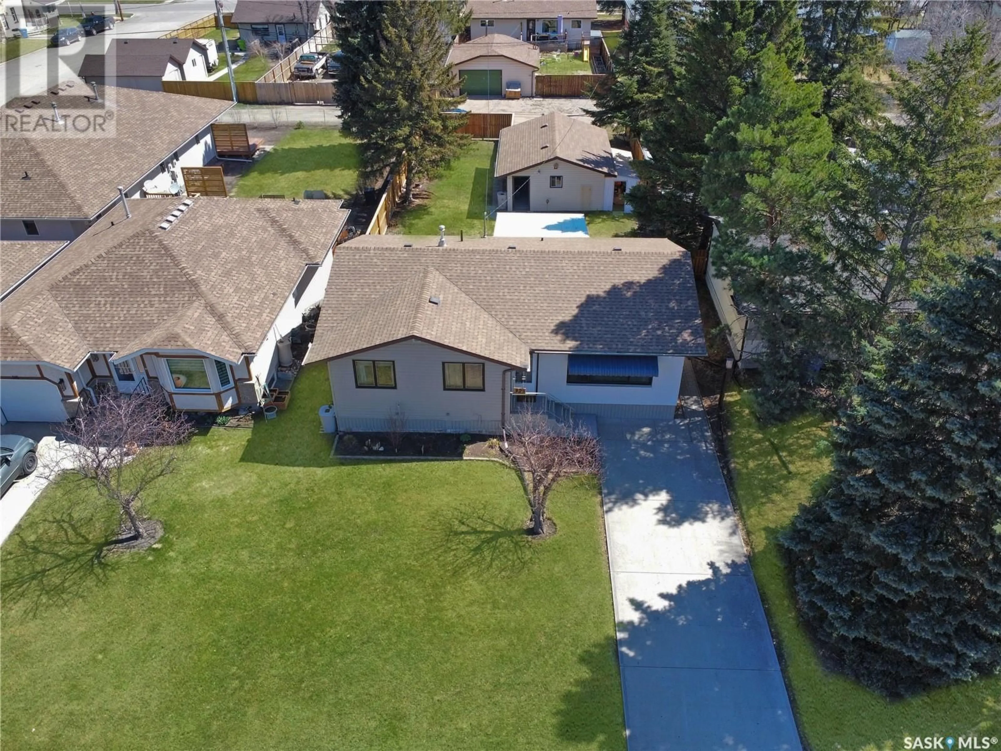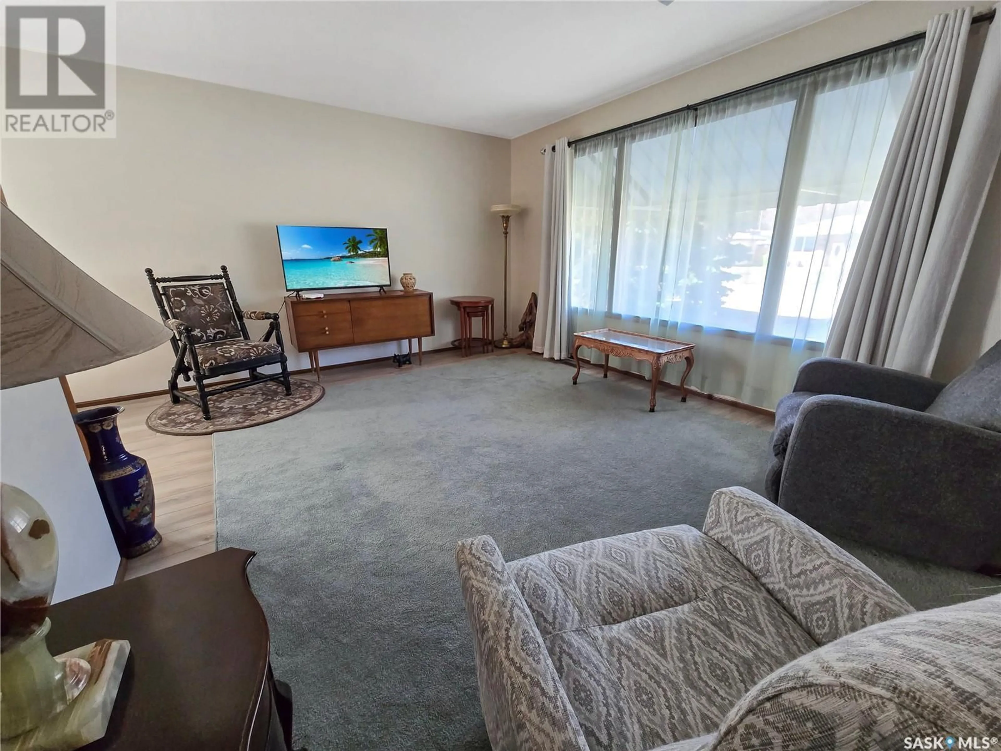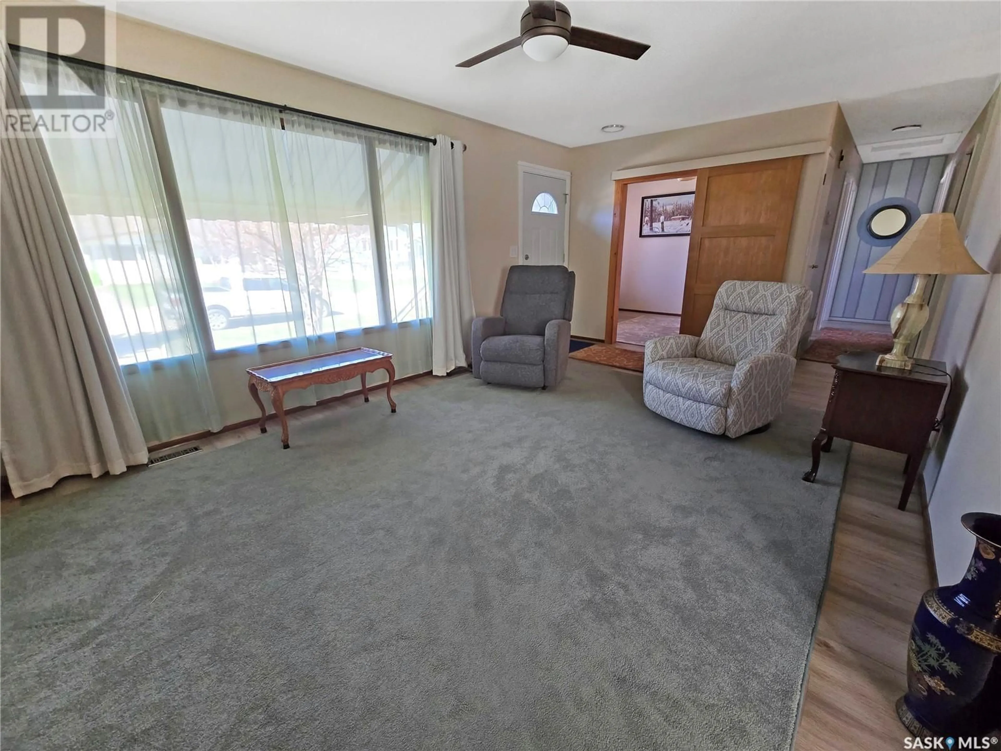S - 325 HUDSON AVENUE, Fort Qu'Appelle, Saskatchewan S0G1S0
Contact us about this property
Highlights
Estimated ValueThis is the price Wahi expects this property to sell for.
The calculation is powered by our Instant Home Value Estimate, which uses current market and property price trends to estimate your home’s value with a 90% accuracy rate.Not available
Price/Sqft$223/sqft
Est. Mortgage$1,073/mo
Tax Amount (2024)$2,695/yr
Days On Market8 days
Description
Charming 3-Bedroom, 3-Bathroom Home in Fort Qu'Appelle – A True Turn-key Gem! Located in the heart of Fort Qu'Appelle, this cozy 1120 sq. ft. bungalow is perfectly situated within walking distance to the K-12 schools, grocery store, pickleball courts, post office and downtown – everything you need is right at your doorstep! Key Features: - 3 Spacious bedrooms, 3 bathrooms, including a convenient 2-piece ensuite in the primary bedroom. - Upgraded Flooring: You'll enjoy the modern look of Luxury Vinyl Plank (LVP) flooring throughout the main level. - Upgraded Kitchen: Bamboo countertops and newer stainless steel appliances. - Fully Finished Basement: A large rec area perfect for family entertainment or relaxation and includes the Shuffle Board. - Fenced Backyard: Built in 2023, providing privacy and space for outdoor activities and could easily be made into a secure place for your pets. - Oversized Single Garage: Ideal for a workshop, project space, or seasonal storage. - South-Facing Greenhouse: A charming starter greenhouse perfect for the seasoned gardener or those looking to grow their green thumb! - Roof Re-shingled in 2022: Offering peace of mind and durability for years to come. - Turn-key Ready: Move in and start living! All you need to bring are your furnishings. This home offers a great balance of convenience, comfort, and outdoor potential and lots of updates throughout. Whether you're a gardener, a growing family, or someone looking for a peaceful retreat in a prime location, this home has it all. Don’t miss out – schedule your showing today and make this your next home! (id:39198)
Property Details
Interior
Features
Main level Floor
Dining room
8' x 13'1"Kitchen
8'2" x 12'11"Living room
19'7" x 11'11"4pc Bathroom
8'7" x 6'10"Property History
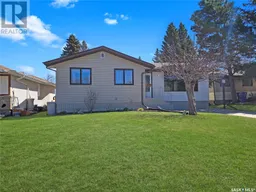 43
43
