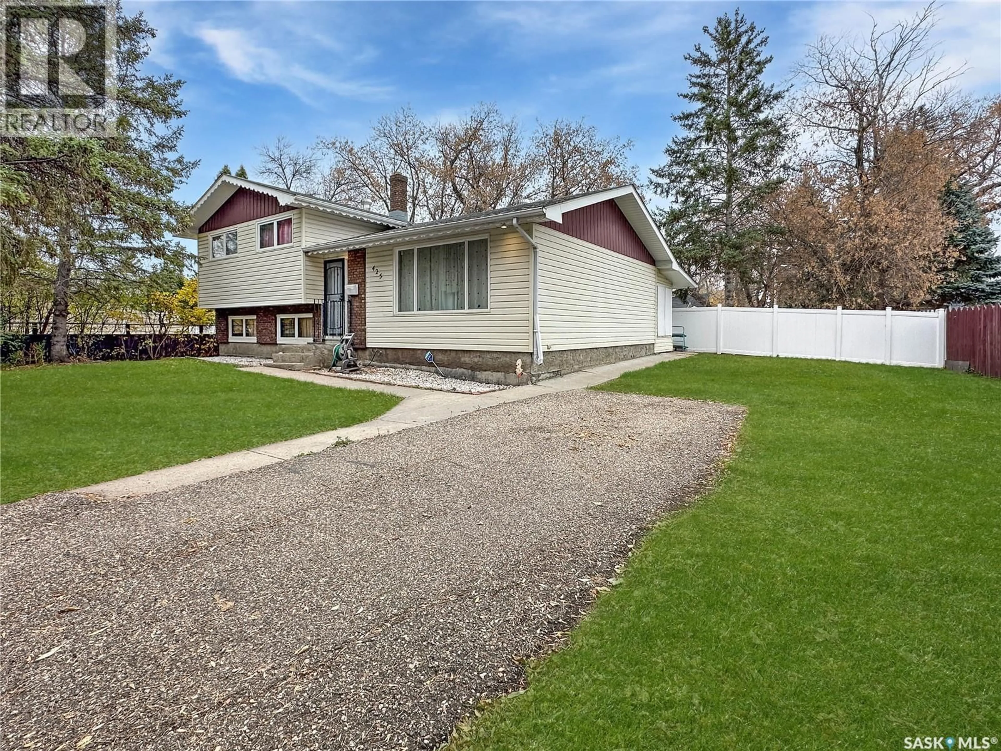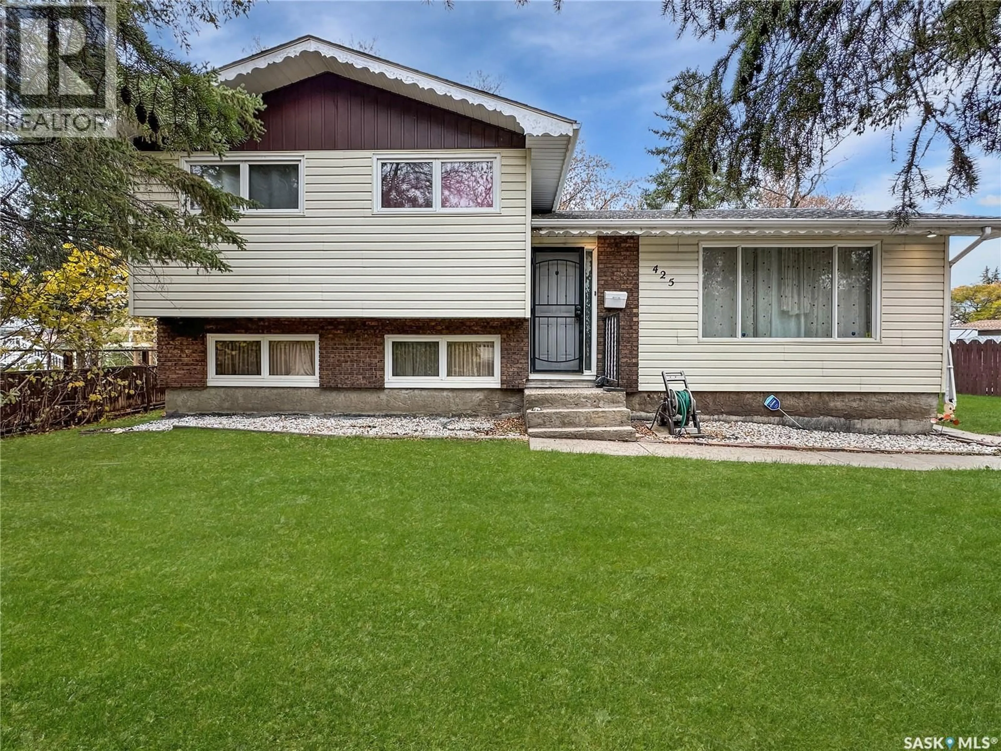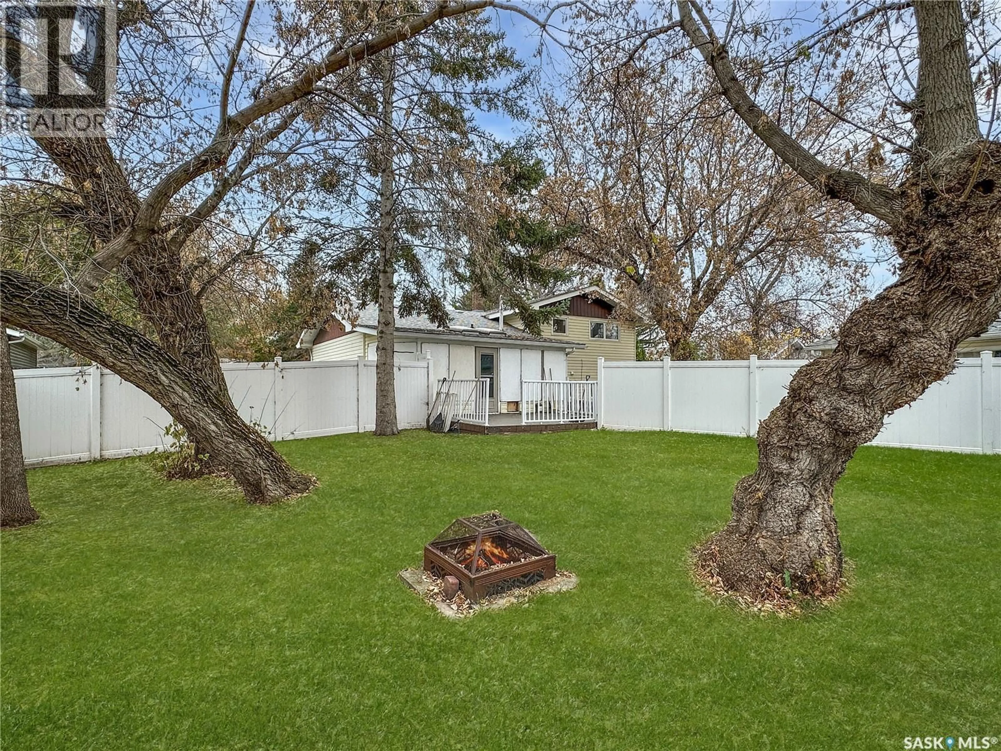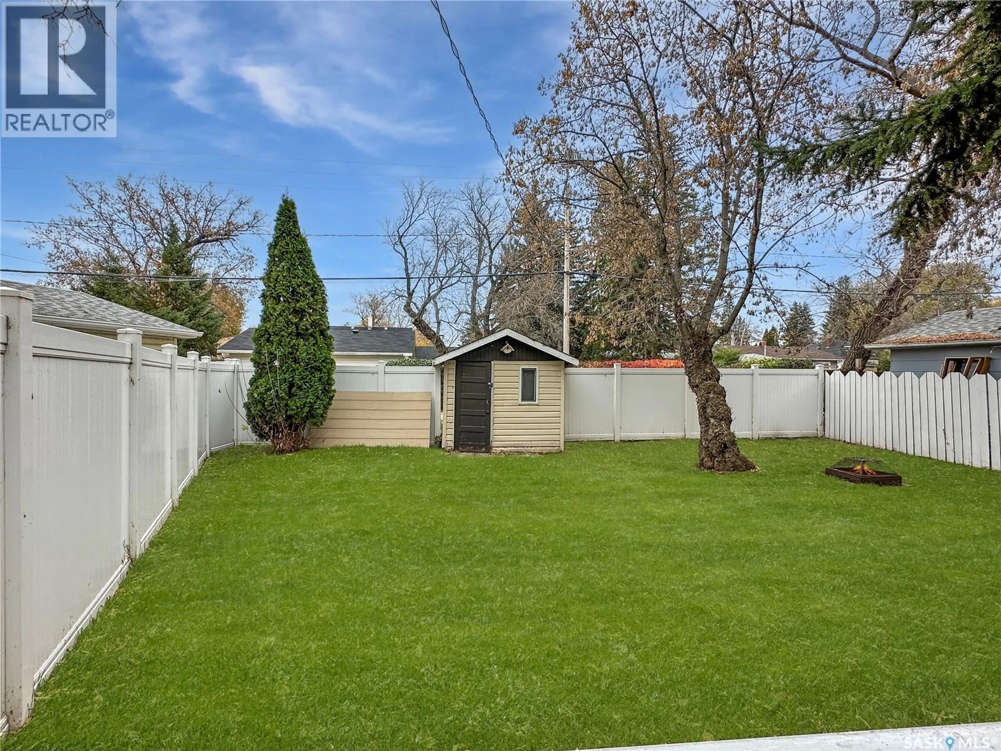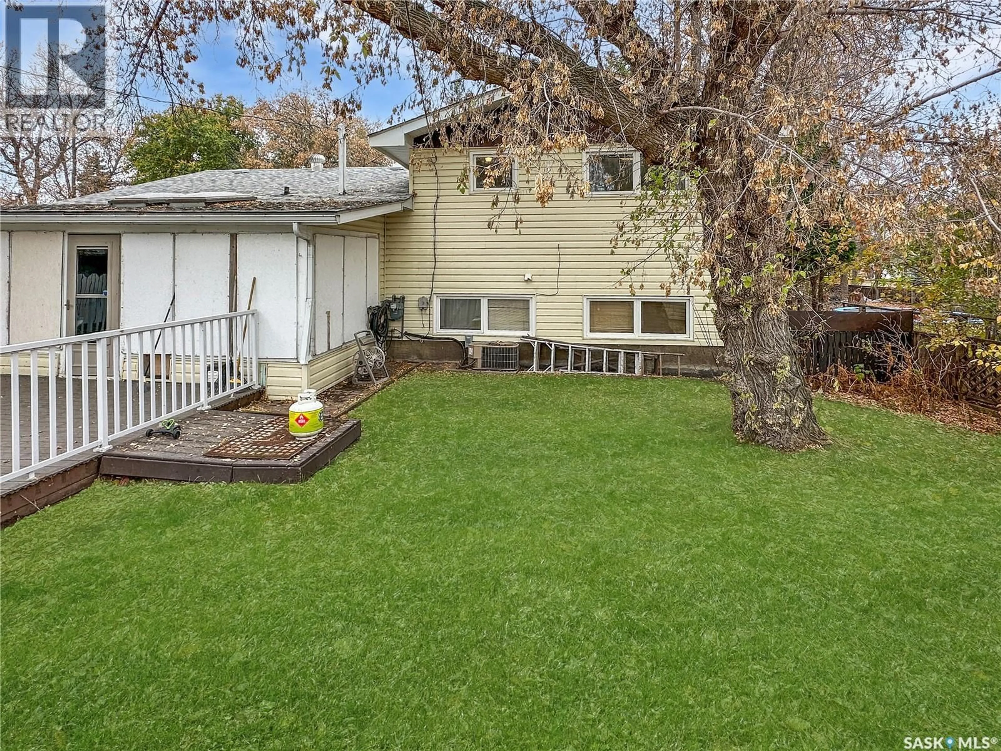425 HUDSON AVENUE, Fort Qu'Appelle, Saskatchewan S0G1S0
Contact us about this property
Highlights
Estimated valueThis is the price Wahi expects this property to sell for.
The calculation is powered by our Instant Home Value Estimate, which uses current market and property price trends to estimate your home’s value with a 90% accuracy rate.Not available
Price/Sqft$187/sqft
Monthly cost
Open Calculator
Description
Nestled on a mature, well-treed 75' x 150' lot on a quiet street, this inviting split-level home offers privacy, space, and unbeatable access to all the amenities Fort Qu'Appelle has to offer. Whether you're into fishing, skiing, or simply enjoying the beauty of the valley, this location puts it all within reach. Step inside to discover a family-friendly layout featuring 3 bedrooms on the upper level, a formal sitting room (TV & TV stand included), and a bright eat-in kitchen with appliances included. Just off the kitchen, enjoy the warmth and natural light of a sunroom that opens onto the large fenced backyard — perfect for kids, pets, or summer gatherings. A garden shed offers extra storage for tools and outdoor gear. The spacious living room features a cozy gas fireplace and built-in shelving, ideal for relaxing evenings or entertaining. Downstairs, the recreation room comes complete with a pool table (included), and there's ample storage throughout, including a dedicated storage room and a utility room with washer (needs repair) and dryer (included). Additional features include a detached garage, shingles replaced in 2009, and quick possession available. Don't miss your opportunity to own this well-located and well-loved home. Contact your favourite local agent today to schedule a viewing! (id:39198)
Property Details
Interior
Features
Main level Floor
Living room
13.4 x 15.1Kitchen/Dining room
19.5 x 11.5Property History
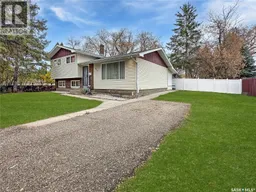 22
22
