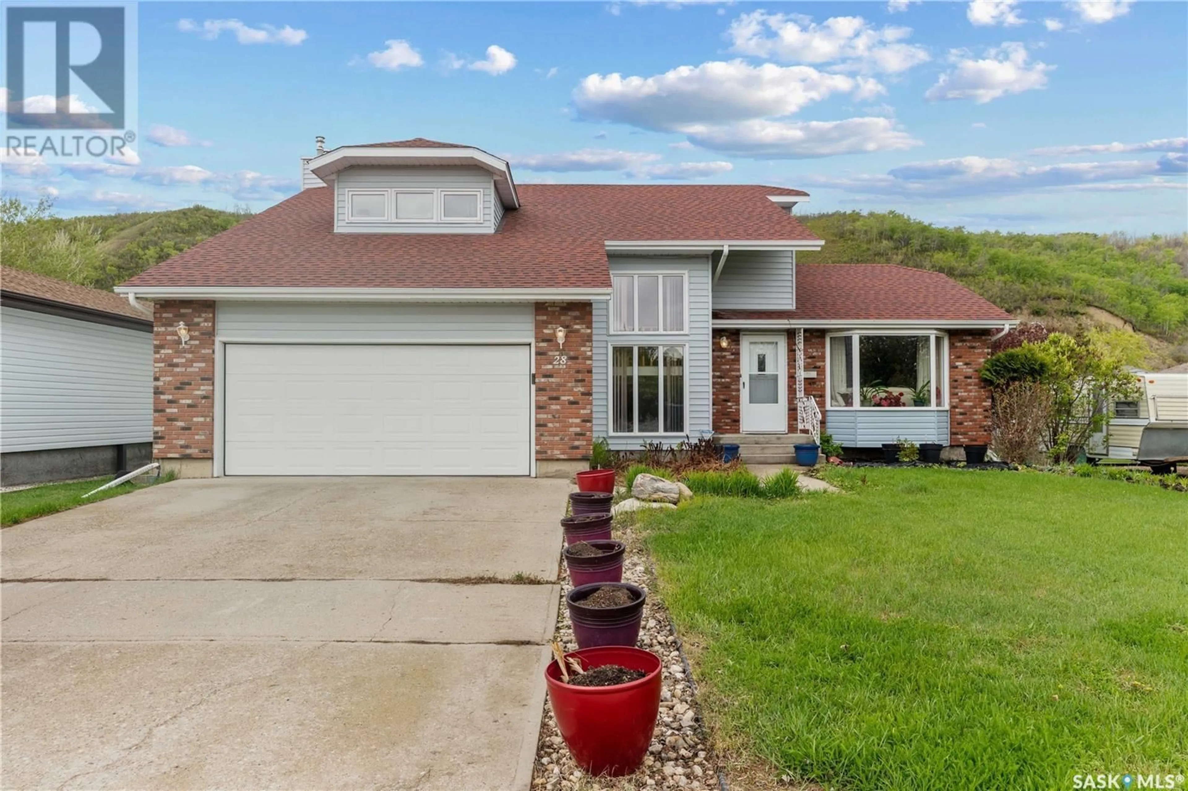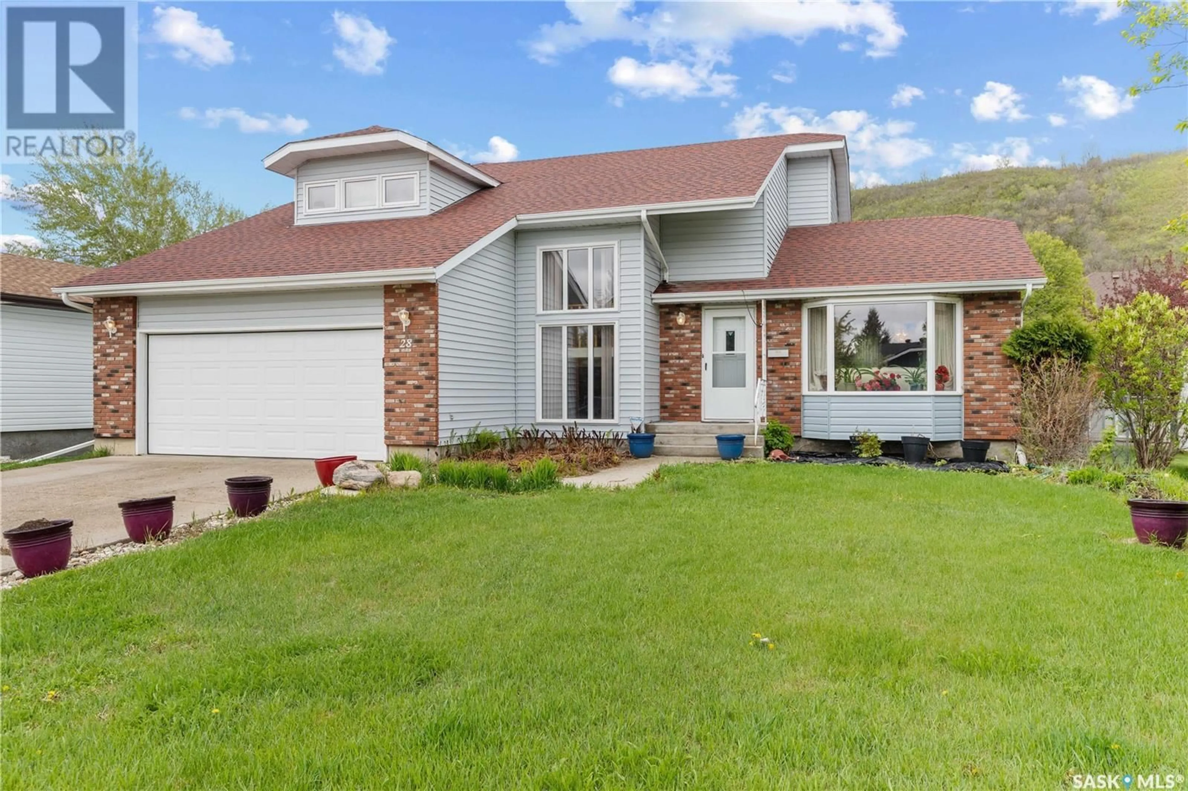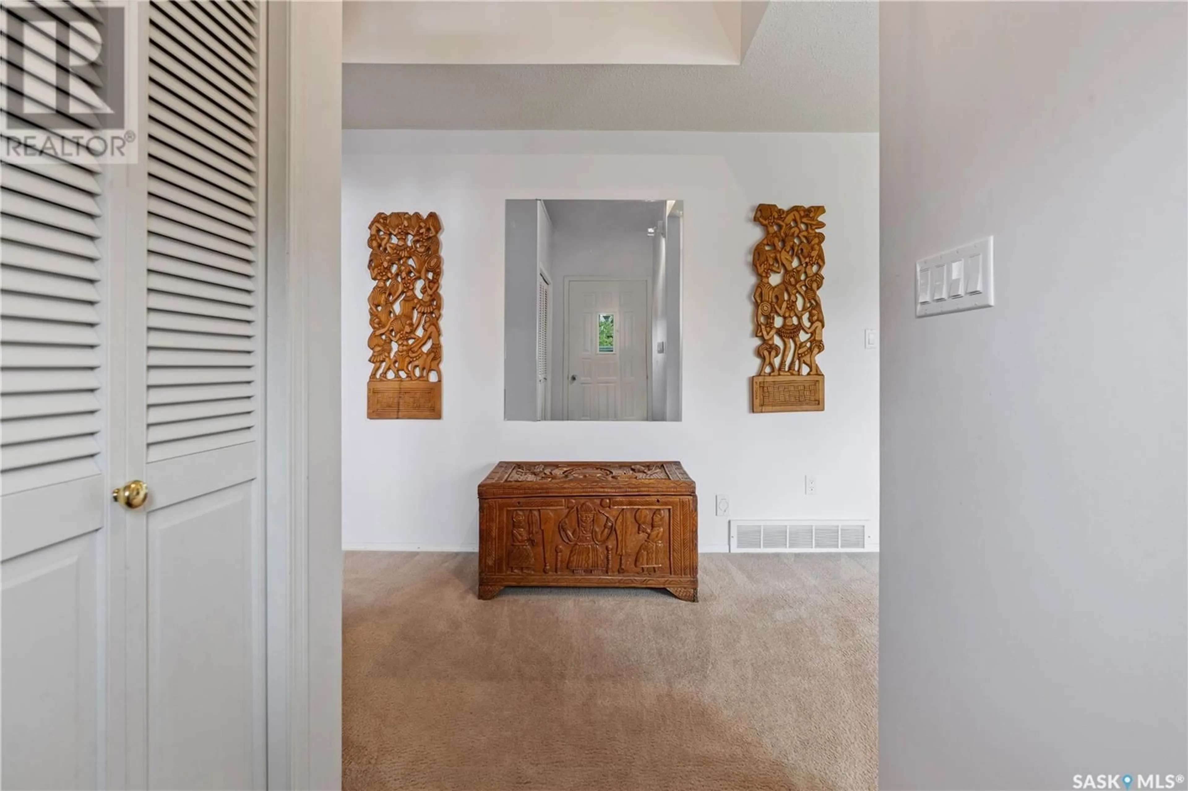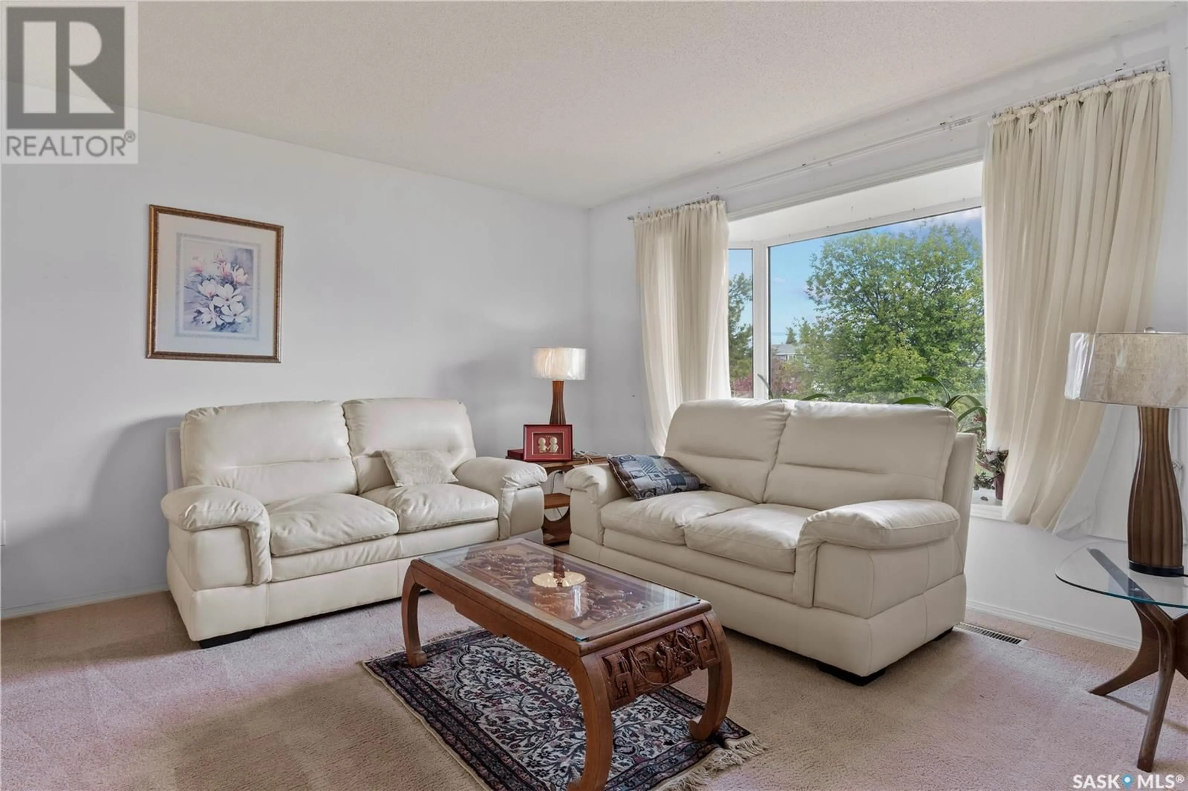28 WILLOW CRESCENT, Fort Qu'Appelle, Saskatchewan S0G1S0
Contact us about this property
Highlights
Estimated valueThis is the price Wahi expects this property to sell for.
The calculation is powered by our Instant Home Value Estimate, which uses current market and property price trends to estimate your home’s value with a 90% accuracy rate.Not available
Price/Sqft$172/sqft
Monthly cost
Open Calculator
Description
Spacious 5-Bedroom Family Home in Prime Location with 2232 Sq/Ft, 2-Storey with Double Attached Garage. Welcome to 28 Willow Cres, this well-maintained and spacious 2-storey family home located in Fort Qu'Appelle's most desirable neighborhood. Built in 1988 and offering over 2,200 sq ft of living space, this home provides exceptional comfort, functionality, and room for the whole family to grow. Featuring 5 bedrooms plus a den, this home is ideal for large families or those needing extra space for a home office or guest room. Enjoy two generous living rooms, one complete with a cozy natural gas fireplace & hardwood flooring perfect for relaxing evenings. A bright sunroom offers additional space for year-round enjoyment, while two dining areas provide flexibility for formal dinners and casual meals. The spacious kitchen boasts an abundance of cabinetry, modern vinyl plank flooring, and convenient patio doors leading to the deck and beautifully treed backyard, filled with mature landscaping, plants, and fruit trees—a true backyard retreat. Additional highlights include main floor laundry, four bathrooms, plenty of storage throughout, and a double attached garage. With strong street appeal and a layout that’s both practical and inviting, this home is ready to welcome its next family. Don’t miss your chance to own this warm, well-loved property that offers space, comfort, and charm—a true forever family home. Book your private showing today! (id:39198)
Property Details
Interior
Features
Main level Floor
Foyer
3.11 x 5.1Living room
11.5 x 13Dining room
11.6 x 9.11Kitchen/Dining room
10.11 x 17.1Property History
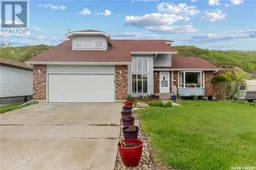 50
50
