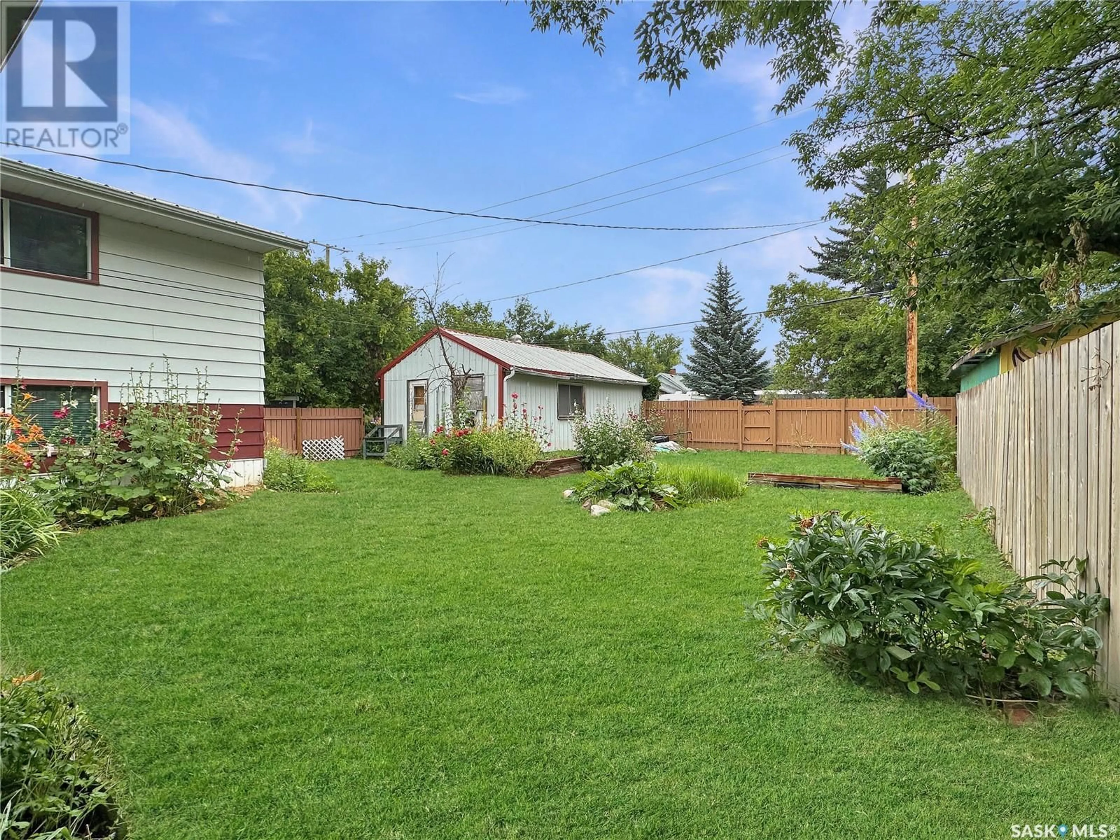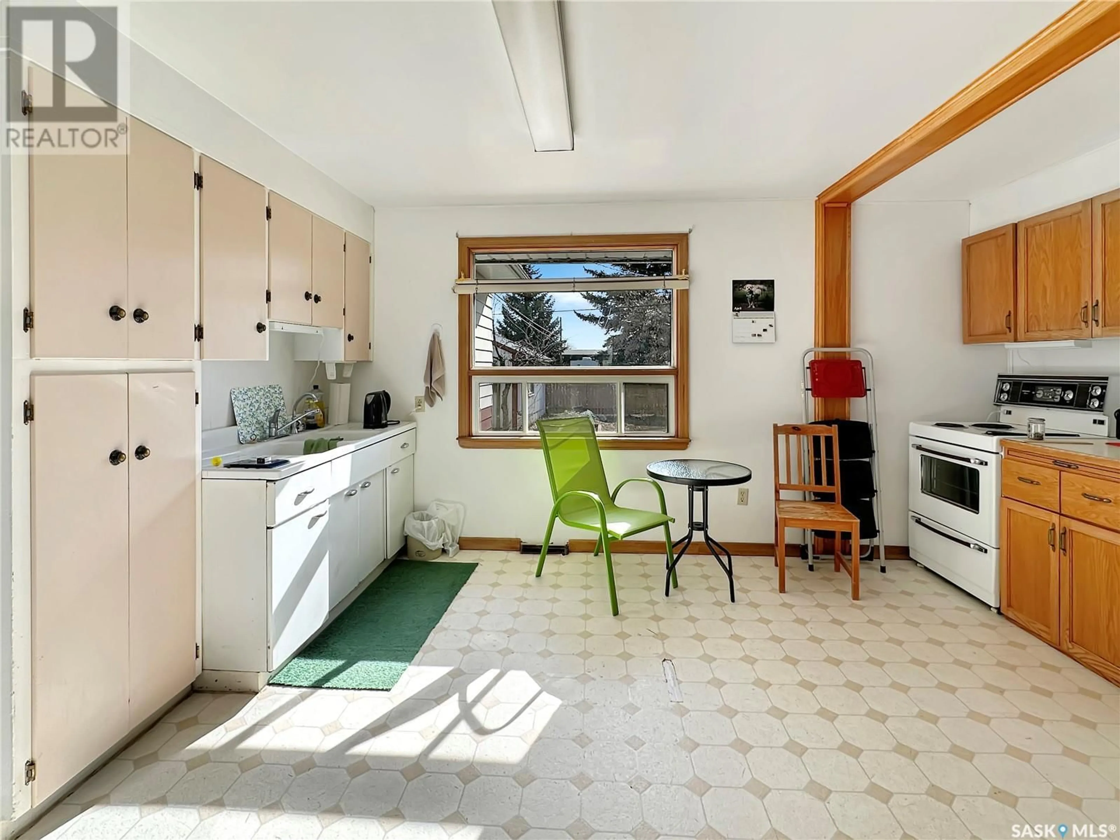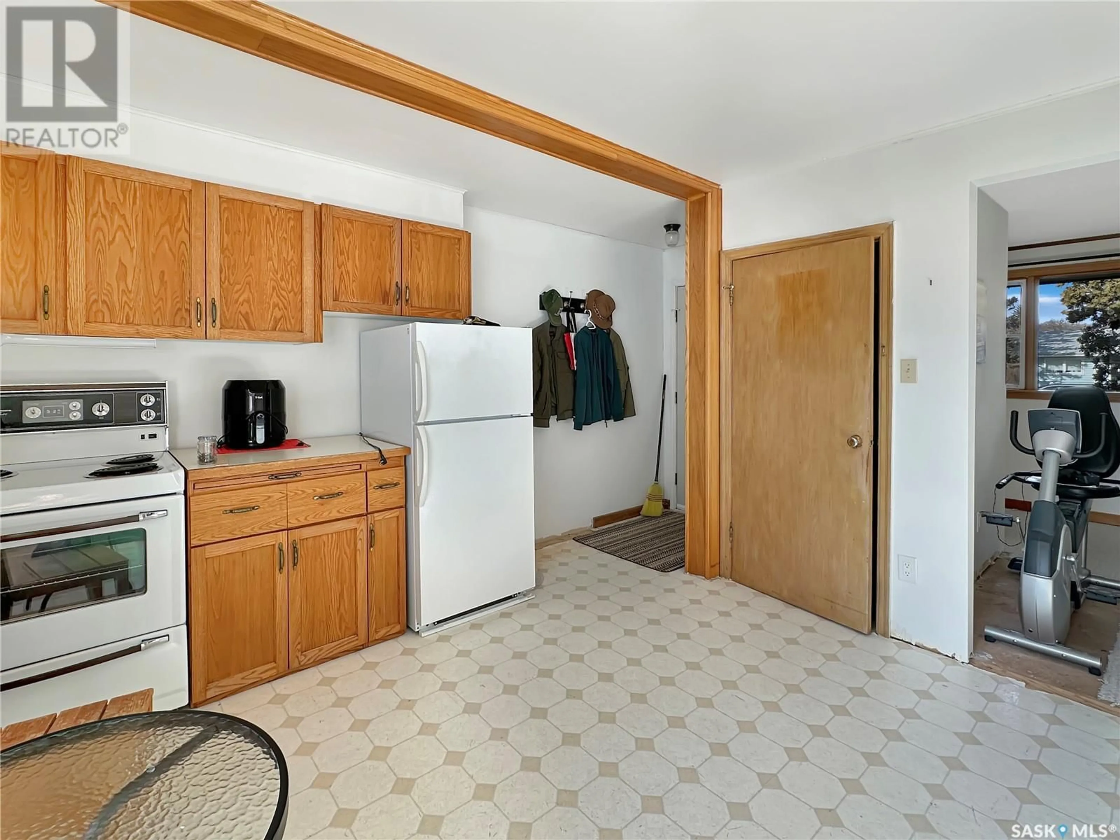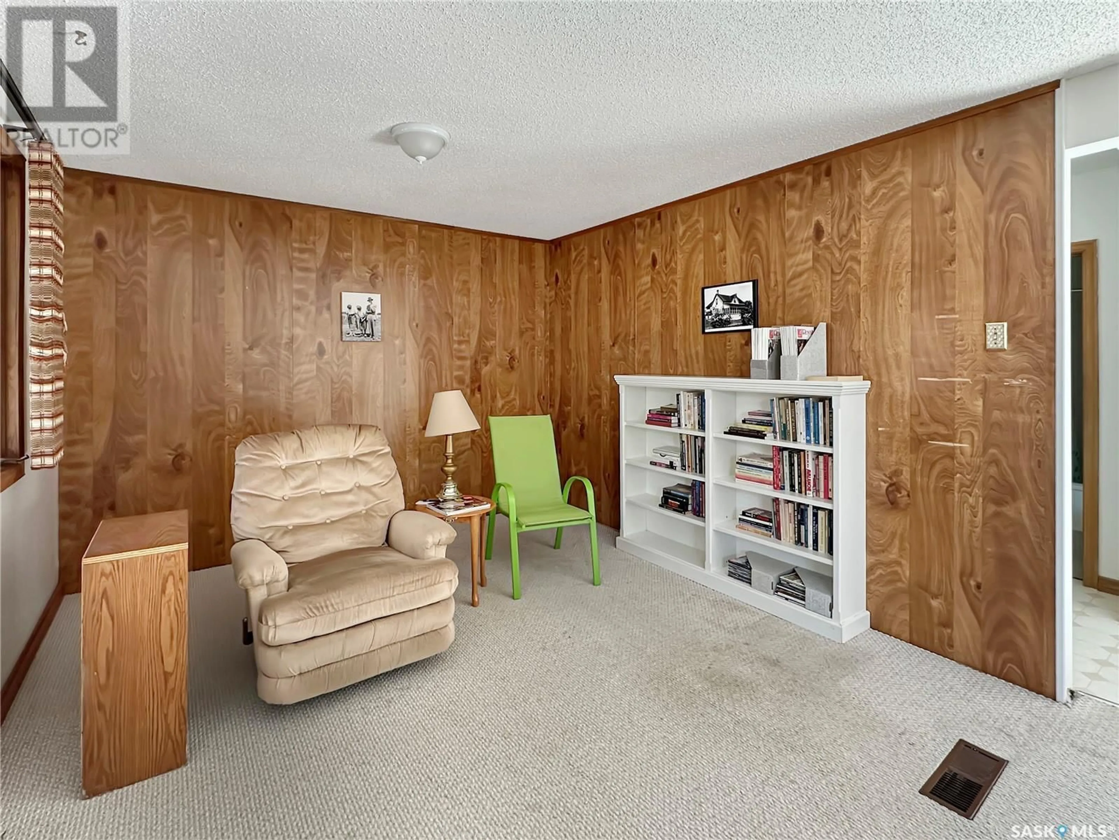255 BOUNDARY AVENUE, Fort Qu'Appelle, Saskatchewan S0G1S0
Contact us about this property
Highlights
Estimated valueThis is the price Wahi expects this property to sell for.
The calculation is powered by our Instant Home Value Estimate, which uses current market and property price trends to estimate your home’s value with a 90% accuracy rate.Not available
Price/Sqft$154/sqft
Monthly cost
Open Calculator
Description
Affordable Comfort, Huge Workshop, and Room to Make It Your Own! Looking for a smart start in a great location? This solid 3-level split is packed with potential and perfect for first-time buyers or anyone craving a functional layout with extra space to create and grow. With 1,248 sq ft of finished living space, it offers generous room sizes, maintenace free exterior, and major value-add potential—all in a friendly, convenient neighbourhood near lakes, schools, and shopping. The bones are great: metal siding and roofing for low-maintenance durability, a new water heater (2023), upgraded plumbing, and the bonus of central A/C. The bedrooms are oversized, the layout flows well, and while some cosmetic touches (paint, flooring) would take this home to the next level, it’s clean, livable, and move-in ready. But what really sets this property apart is the 16' x 28' heated workshop—a dream for hobbyists, mechanics, or creatives. Whether you're looking for a place to build, tinker, or simply store your toys, this space is ready to roll. Ask about Purchase Plus Improvements financing—you can update as you go and build equity fast. This is your chance to own a home with great bones, big potential, and a serious value-add. Don’t overlook it—this could be the best move you make this year! Reach out to your favourite local agent for a private tour today. (id:39198)
Property Details
Interior
Features
Main level Floor
Kitchen
11.7 x 14.6Living room
11.1 x 21.94pc Bathroom
5.4 x 6.7Other
9.9 x 7.8Property History
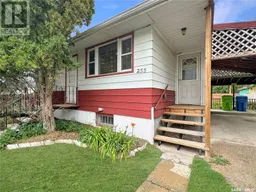 29
29

