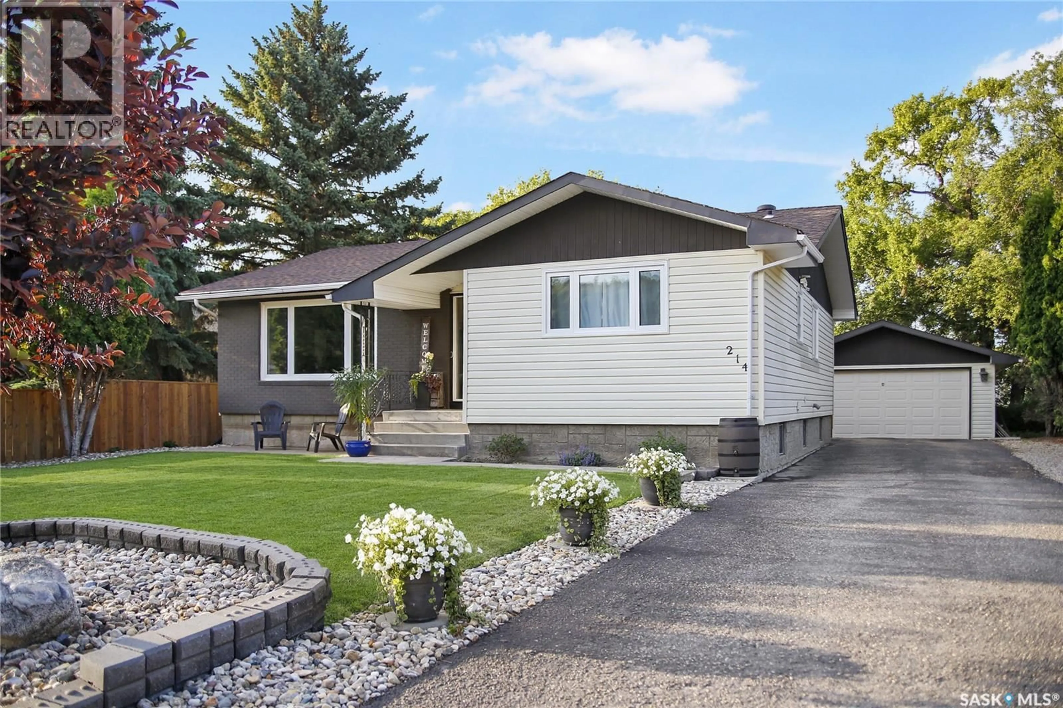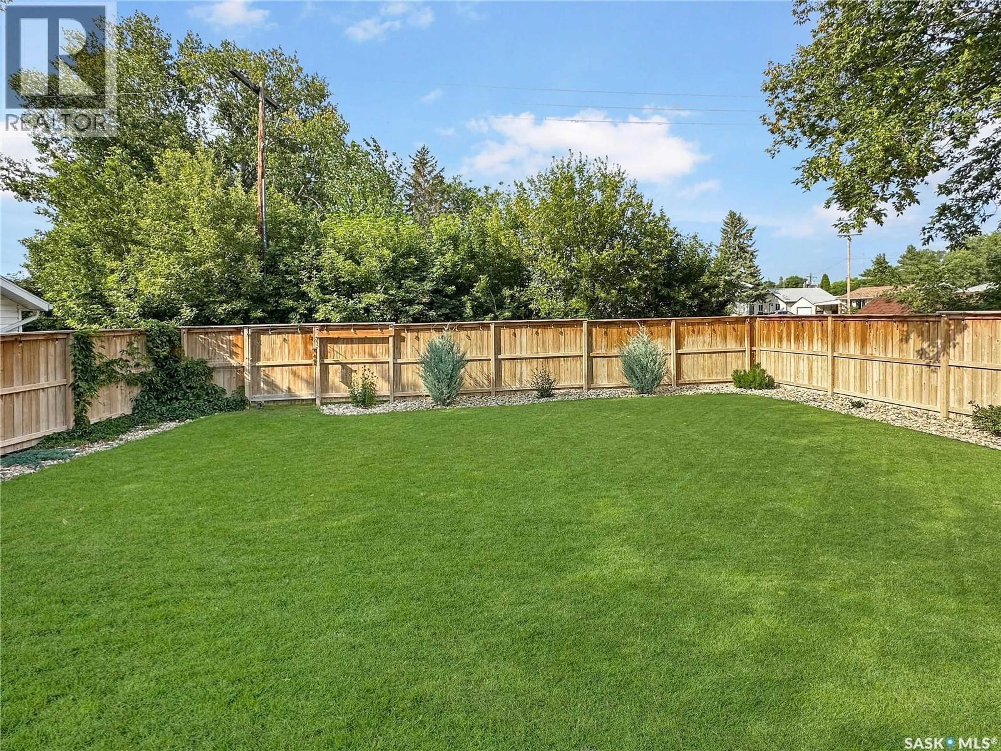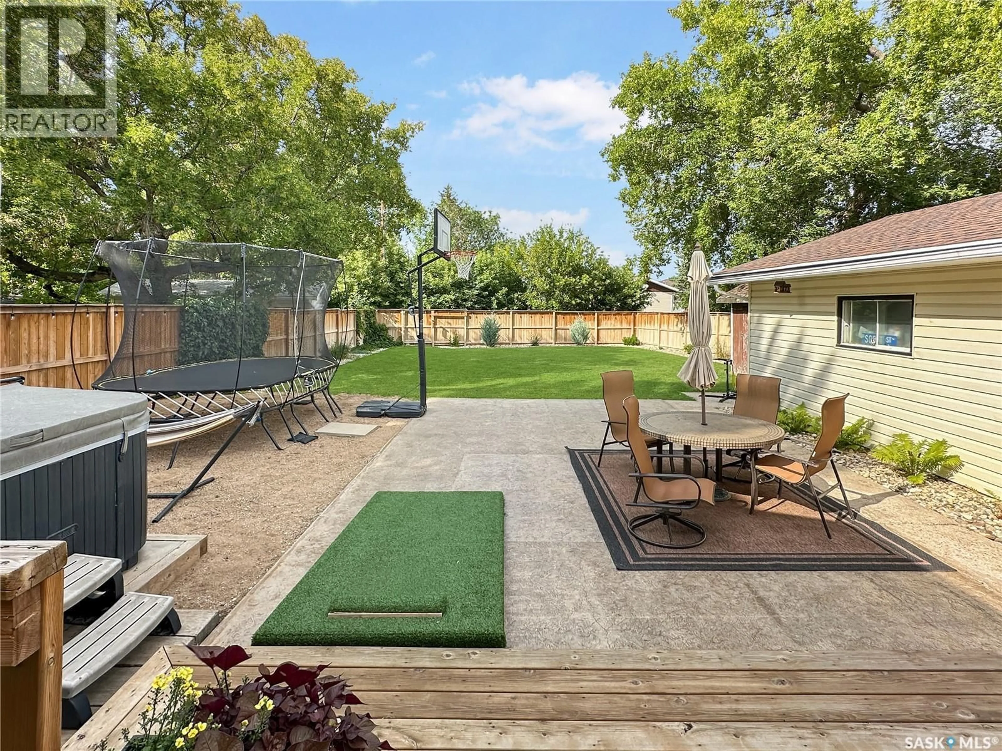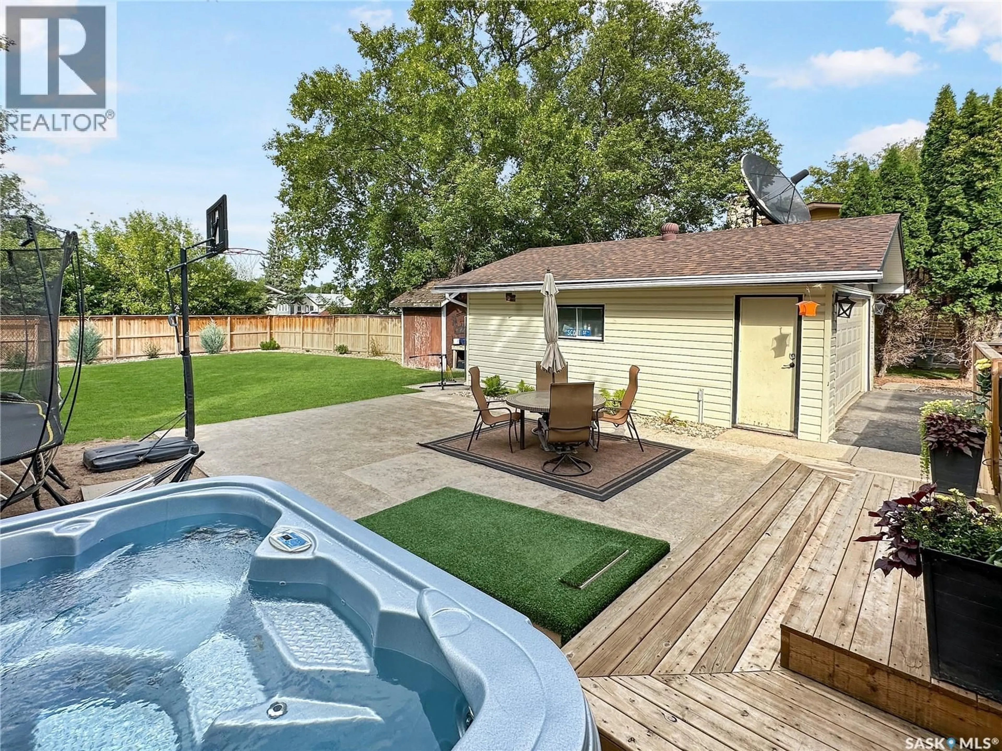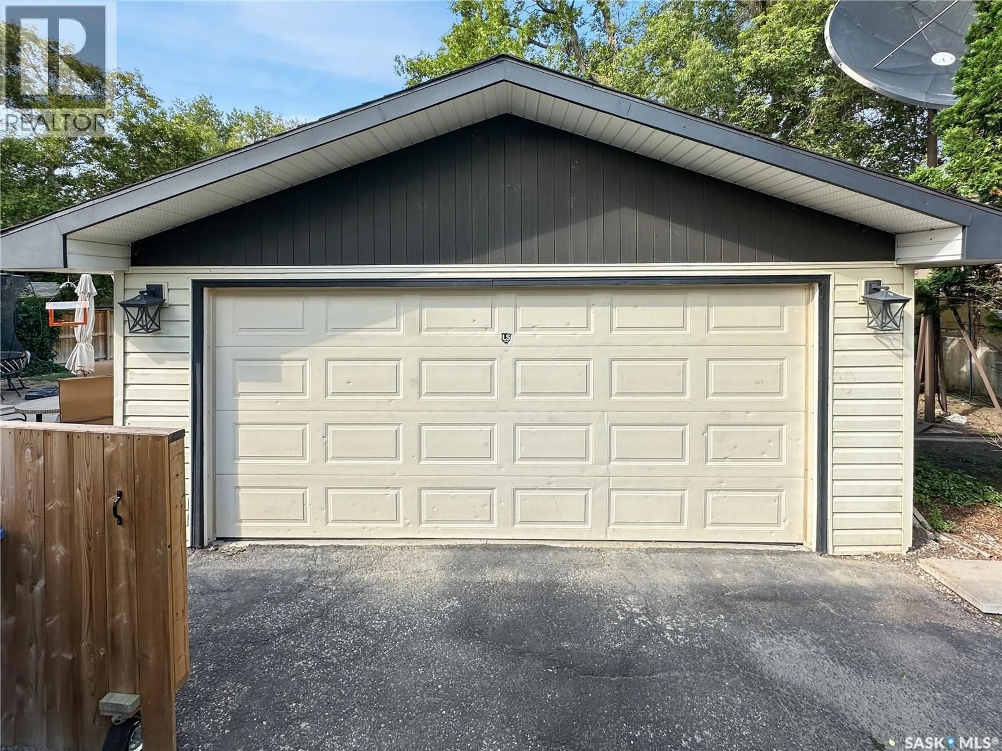214 LAKE AVENUE, Fort Qu'Appelle, Saskatchewan S0G1S0
Contact us about this property
Highlights
Estimated valueThis is the price Wahi expects this property to sell for.
The calculation is powered by our Instant Home Value Estimate, which uses current market and property price trends to estimate your home’s value with a 90% accuracy rate.Not available
Price/Sqft$281/sqft
Monthly cost
Open Calculator
Description
Nestled in the heart of the valley, this beautifully renovated bungalow in Fort Qu’Appelle offers the perfect blend of charm, comfort, and convenience. Set in a picturesque location just steps from the park, this move-in-ready home is ideal for families, retirees, or anyone looking to enjoy life in a scenic, welcoming community. Inside, the open-concept design showcases a stunning showroom kitchen with stainless steel appliances, modern lighting, and updated fixtures, flowing into a bright living area with a cozy gas fireplace. With five bedrooms, three refreshed bathrooms, a home gym, cold storage, and a spacious media room with included surround sound and projector in the fully finished basement, there's space for everyone. Major updates include a brand-new high-efficiency boiler (2024) with glycol lines, an on-demand hot water system, RO water, central air, most new windows, and rear doors. The backyard is a private oasis with a fenced yard, cement patio, underground sprinklers, and a hot tub (negotiable) just off the back deck — perfect for relaxing under the stars. A double garage, surge protection on the panel, and plenty of off-street parking make everyday living easy. This is the total package in a truly beautiful setting. Call your favorite local agent to view this home! (id:39198)
Property Details
Interior
Features
Main level Floor
Kitchen
23.4 x 17.3Dining room
13.4 x 8.3Living room
15.5 x 11Bedroom
9.3 x 9.3Property History
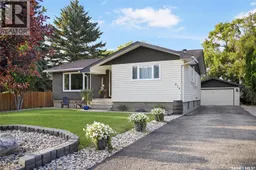 42
42
