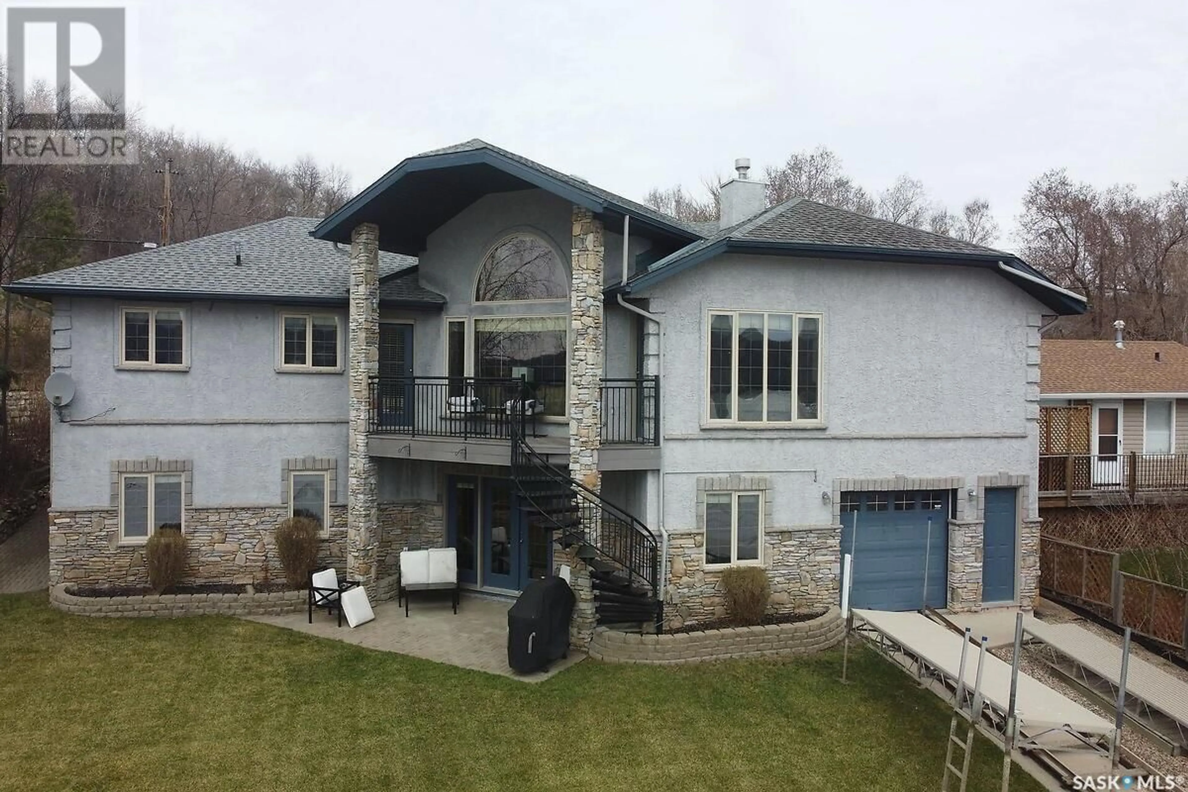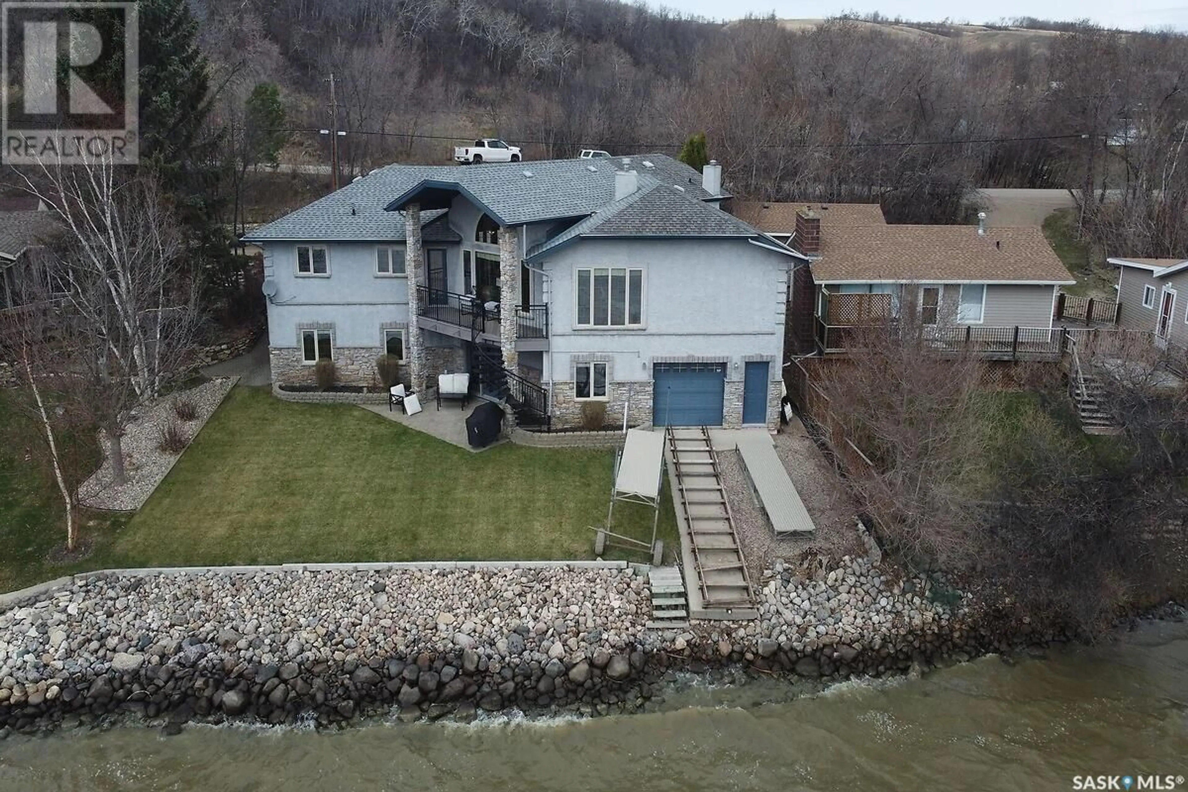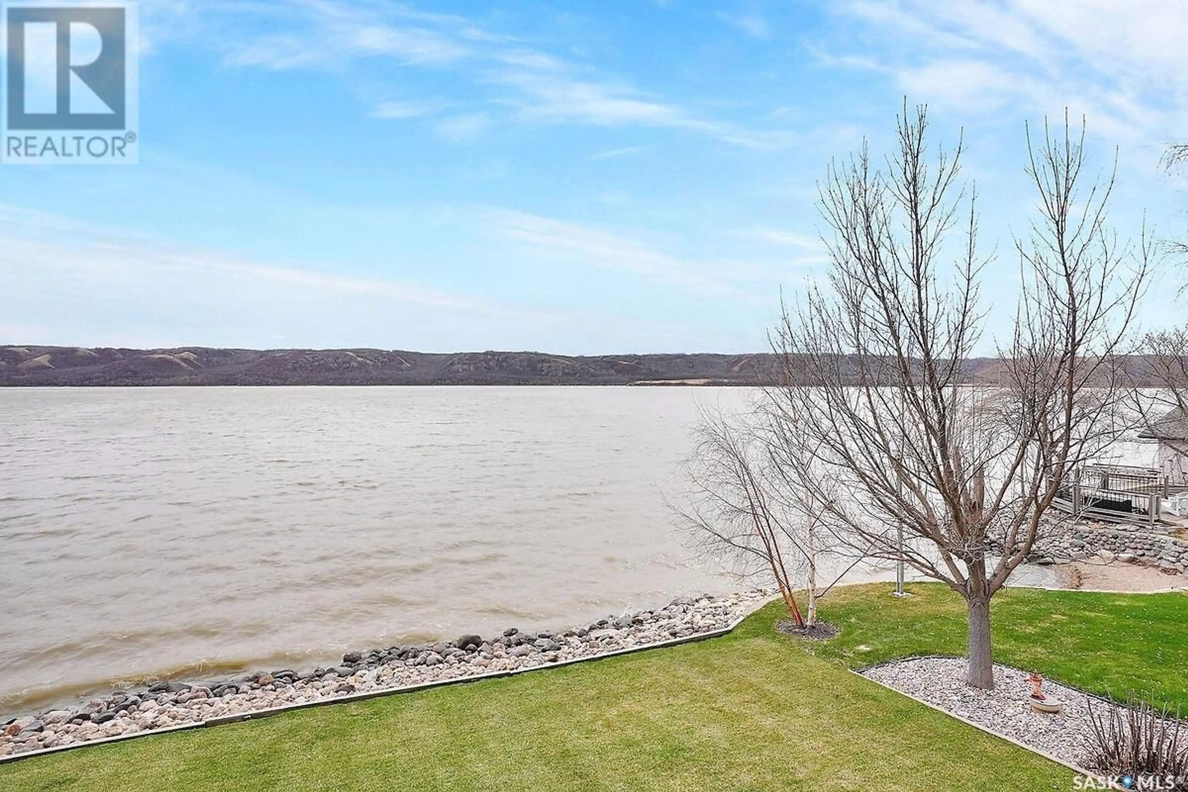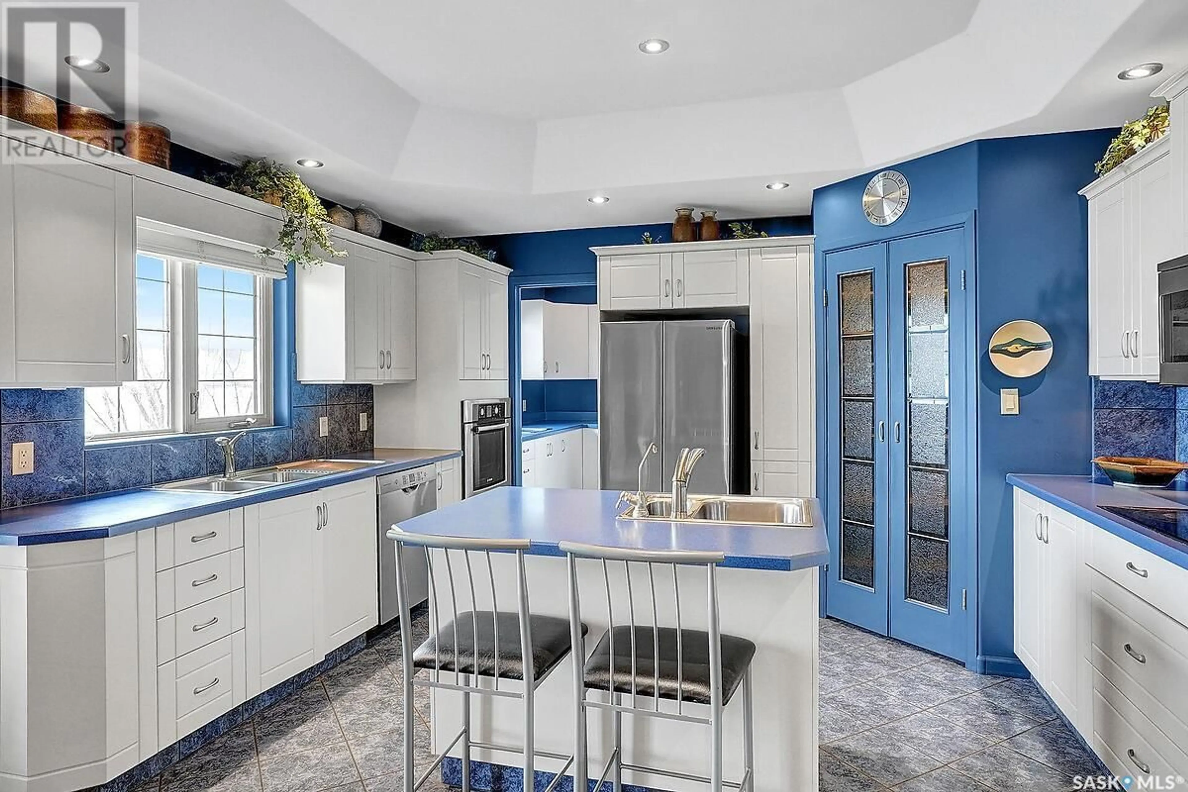604 PASQUA LAKE ROAD, North Qu'Appelle Rm No. 187, Saskatchewan S0G1S0
Contact us about this property
Highlights
Estimated ValueThis is the price Wahi expects this property to sell for.
The calculation is powered by our Instant Home Value Estimate, which uses current market and property price trends to estimate your home’s value with a 90% accuracy rate.Not available
Price/Sqft$554/sqft
Est. Mortgage$4,273/mo
Tax Amount (2024)$3,938/yr
Days On Market30 days
Description
Welcome to lakefront living at its finest! This beautifully designed 1,793 sq ft stone and stucco single-family home offers year-round comfort and spectacular water views from every bedroom. Located on the shores of Pasqua Lake, this 4-bedroom, 3-bathroom home combines natural beauty with premium features, all just a short commute from Regina. Step inside to an open-concept main floor featuring a modern kitchen with island, perfect for entertaining or family meals. The spacious living room is anchored by a cozy gas fireplace, creating a warm, inviting atmosphere year-round. The fully developed basement adds even more functional space for guests, recreation, or relaxation. The primary suite is a private retreat with a large walk-in closet and a luxurious ensuite bathroom including a powder room. All bedrooms boast breathtaking views of the lake, bringing nature’s beauty indoors. Outside, enjoy 75 feet of pristine lakefront on a 107-foot deep lot, complete with a dock, boat track and dolly, and an attached heated boathouse—a rare and valuable addition. A heated 2-car attached garage provides convenience and comfort year-round. Whether you're seeking a permanent residence or a four-season getaway, this home delivers. Don't miss your chance to own a piece of paradise just minutes from Regina. Don't miss your opportunity—schedule your private viewing today. (id:39198)
Property Details
Interior
Features
Basement Floor
Other
16.0' x 24.0'Bedroom
12'01" x 13'05"Bedroom
9'11" x 10'04"Family room
20.0' x 22.0'Property History
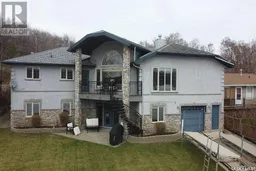 50
50
