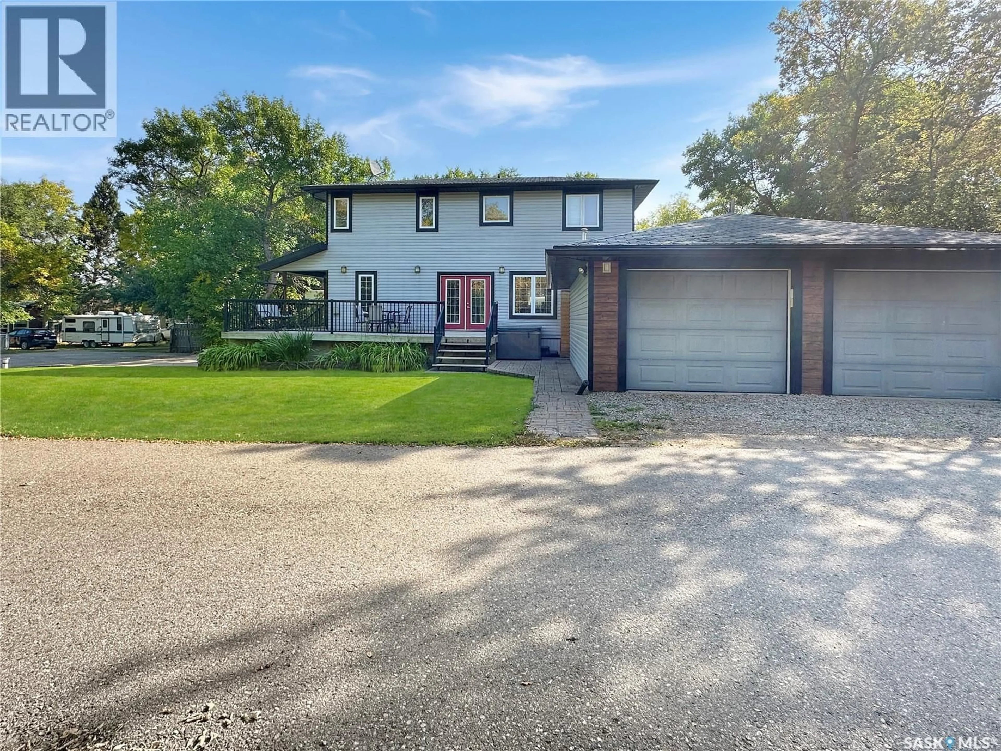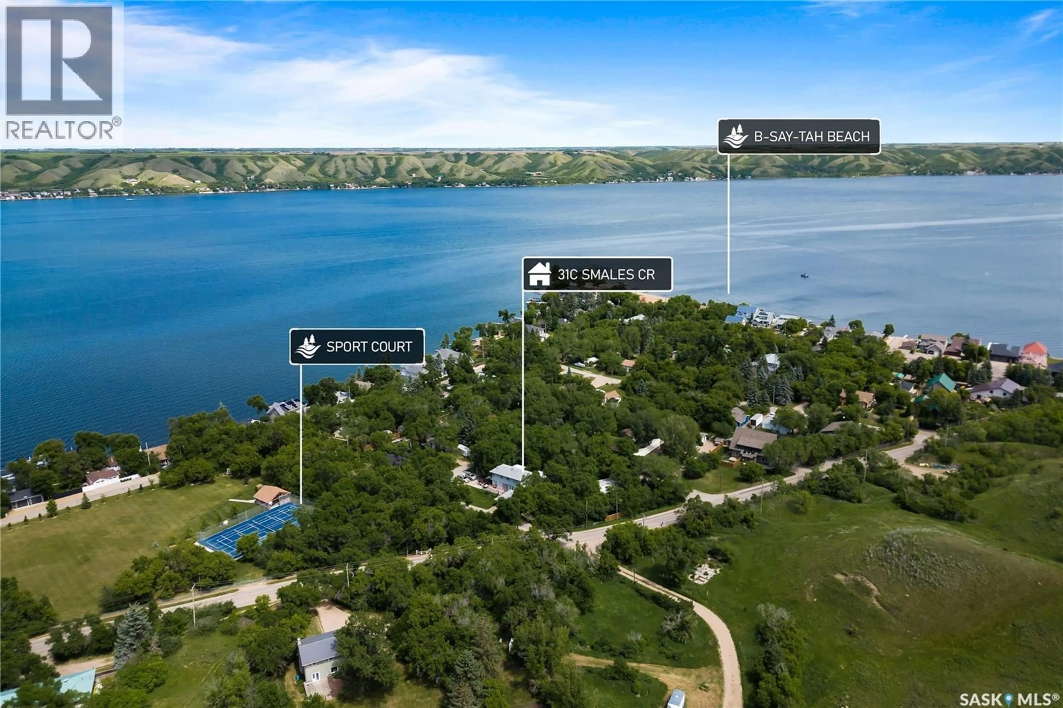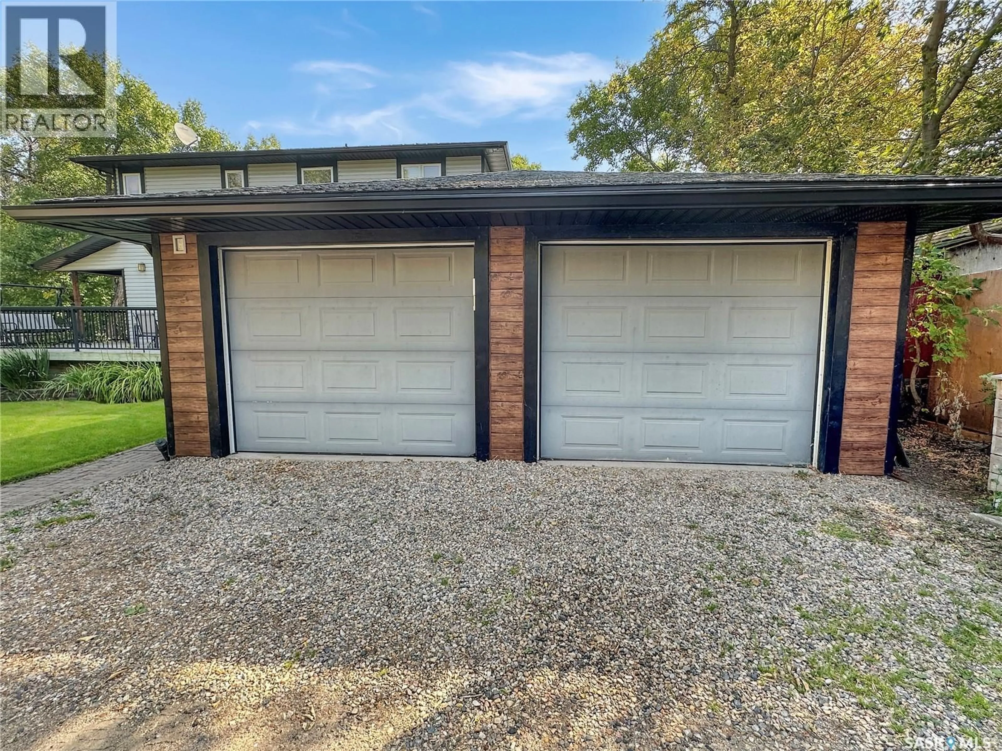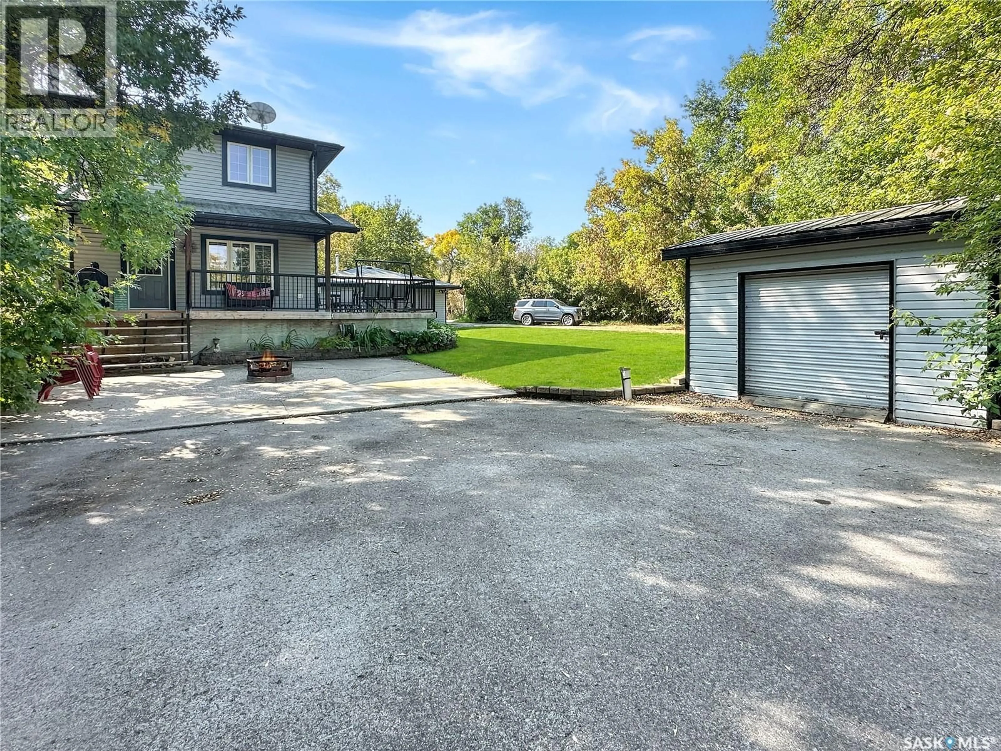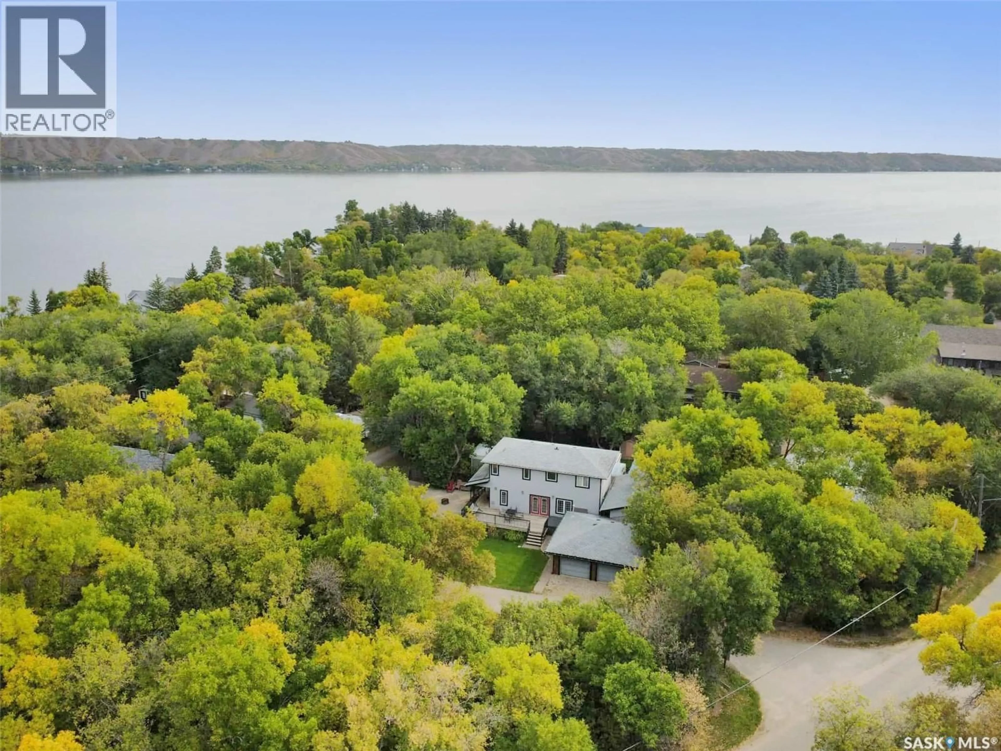31C SMALES CRESCENT, B-Say-Tah, Saskatchewan S0G1S0
Contact us about this property
Highlights
Estimated valueThis is the price Wahi expects this property to sell for.
The calculation is powered by our Instant Home Value Estimate, which uses current market and property price trends to estimate your home’s value with a 90% accuracy rate.Not available
Price/Sqft$361/sqft
Monthly cost
Open Calculator
Description
Prime B-Say-Tah Location! Family Home with Huge Heated Garage + Workshop! This beautifully constructed family home is perfectly situated in a prime, private location! With an impressive 24' x 24' heated garage/attached 12' x 24' workshop with 12' ceilings, there's more than enough space for your vehicles, toys, and projects. Add in ample parking and this property is a rare find. Enjoy the outdoors on the wrap-around deck, soak in the hot tub, and rinse off in the outdoor cedar shower—a true oasis of relaxation. Inside, the home was thoughtfully designed with family living in mind. The open-concept main floor features a gorgeous kitchen with plenty of storage and a cozy living room complete with a gas fireplace—perfect for entertaining or quiet nights in. The fully developed basement offers great storage, a utility room, rough-in for a third bathroom, and a fourth bedroom—ideal for guests, teens, or a home office. Upstairs, you’ll find three spacious bedrooms, each with generous closets, plus the convenience of upstairs laundry. The family bathroom includes a freestanding tub, walk-in shower, and heated tile floors for that extra touch of luxury. Located just steps from the sport court and main beach, this is the perfect year-round residence or recreational getaway. Call your favorite local agent today—this one won’t last! (id:39198)
Property Details
Interior
Features
Main level Floor
Living room
16.1 x 16.6Dining room
10 x 14.5Kitchen
12.3 x 8.83pc Bathroom
8.1 x 5.9Property History
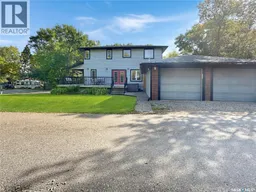 45
45
