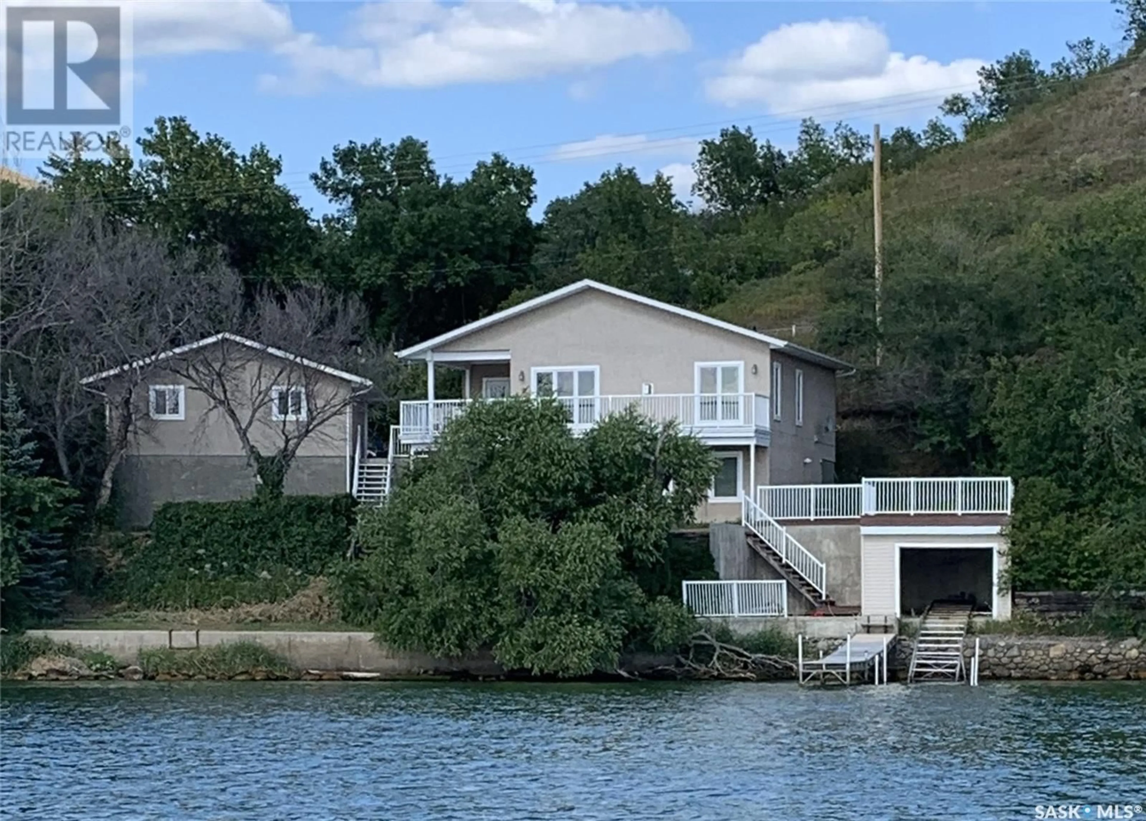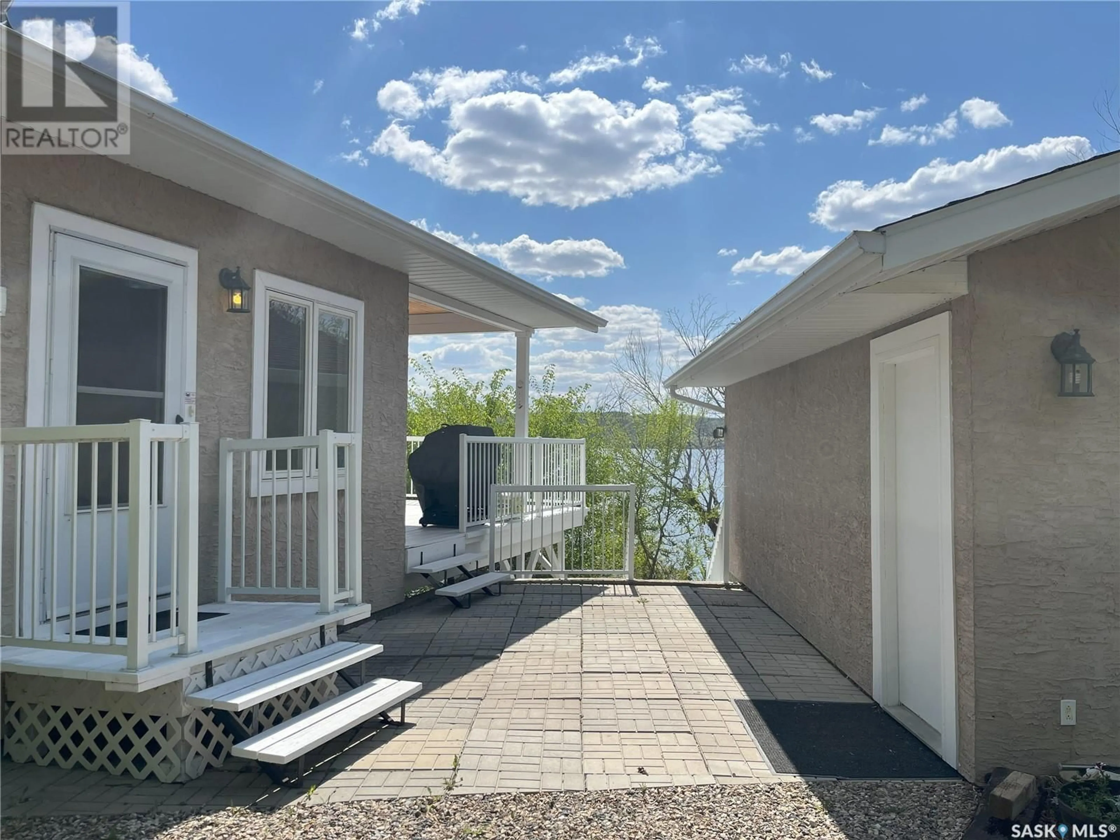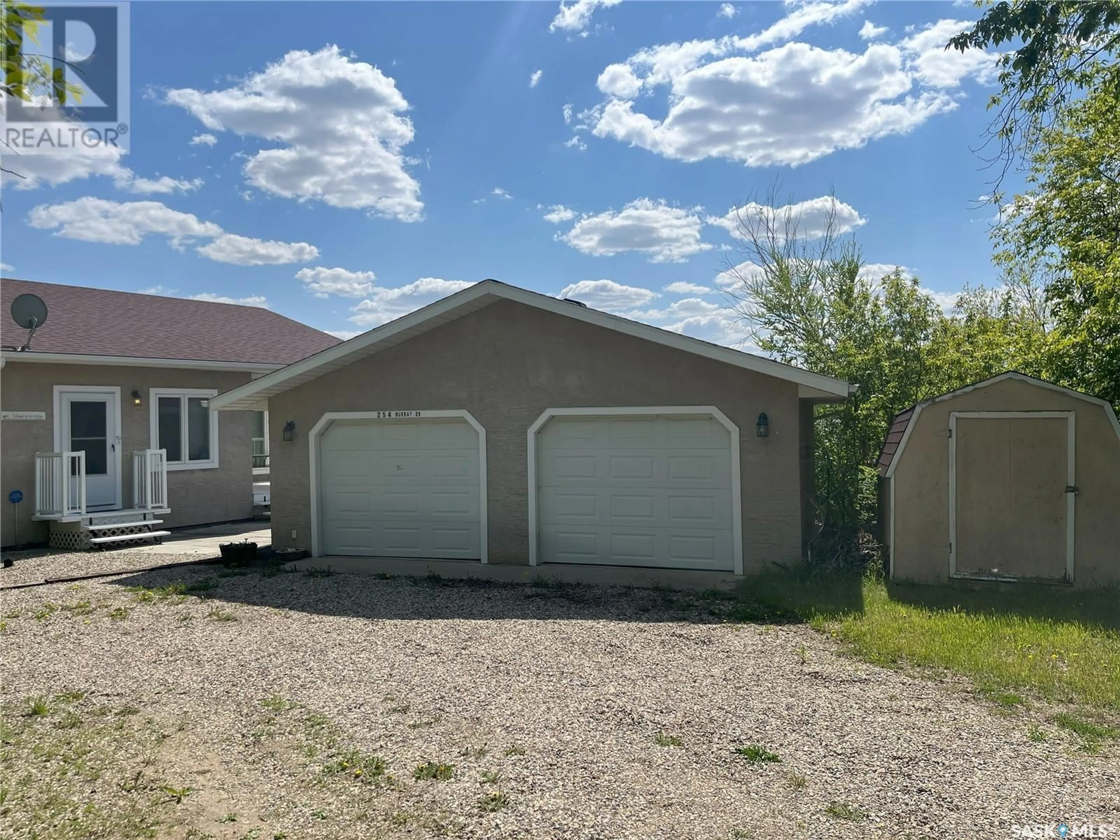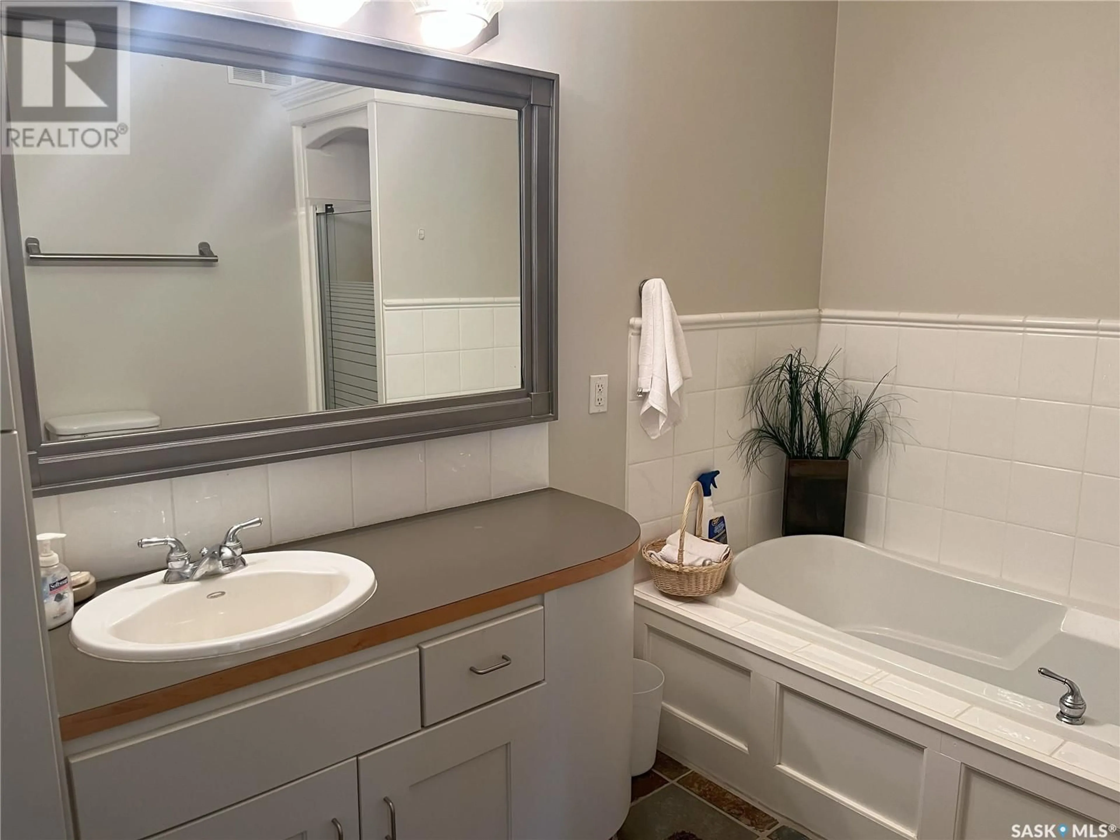254 MURRAY DRIVE, Fort San, Saskatchewan S0G1S0
Contact us about this property
Highlights
Estimated valueThis is the price Wahi expects this property to sell for.
The calculation is powered by our Instant Home Value Estimate, which uses current market and property price trends to estimate your home’s value with a 90% accuracy rate.Not available
Price/Sqft$423/sqft
Monthly cost
Open Calculator
Description
4 SEASON COTTAGE-FULLY FURNISHED This beautiful year round lake house is ready to enjoy, no renovations needed LAKEFRONT: Extra wide lot offers 76 feet of valuable lakefront and still has empty space to develop-boathouse for the kids, beach volleyball court, hot tub and barrel sauna overlooking the water, observatory-anything you want. PRIVACY: Wide lot and mature trees offer total privacy while keeping amazing lake views. Sun tanning, family gatherings or sitting around the fire pit, you have your own private paradise. SUMMER FUN: Safely store your boat in the private lakefront garage. 3 sections of track allow lake access when water levels are low, and the cottage will never flood when lake levels are high. North side gets full sun while air conditioning keeps you cool. Large fire pit area, wrap around deck overlooking the water, huge no maintenance deck above boat garage to watch the sunset. 2 min. drive to the Golf Course and 3 min. drive for ice cream in Fort Qu'Appelle. Great fishing right off the dock. WINTER FUN: Get your money's worth this winter! Ice fishing, snowmobiling, cross country skiing and snowboarding at Mission Ridge 5 min away. Sip hot chocolate by the gas fireplace, relax in the soaker tub or watch a movie in the walk out basement with in floor heat. ADDITIONAL FEATURES: Internet for Netflix or remote working, security system on house and garage for safety, satellite or cable TV, lots of guest parking, double garage, wood storage shed, new shingles on house and garage replaced 2023, new water heater, septic tank (2500 gallon with sensor), well water supply, interior and exterior completely painted 2025, spacious kitchen with island and lots of storage. Beautiful Oak hardwood flooring and slate flooring in kitchen and bathroom, laundry room in lower level. Lawn mower and brand new BBQ included. This home is a pleasure to show to enjoy for many years for the right buyer. (id:39198)
Property Details
Interior
Features
Basement Floor
Laundry room
9.8 x 8.6Other
Other
22.8 x 17.11Bedroom
11.1 x 9Property History
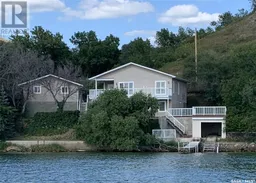 27
27
