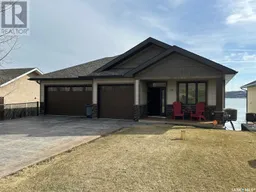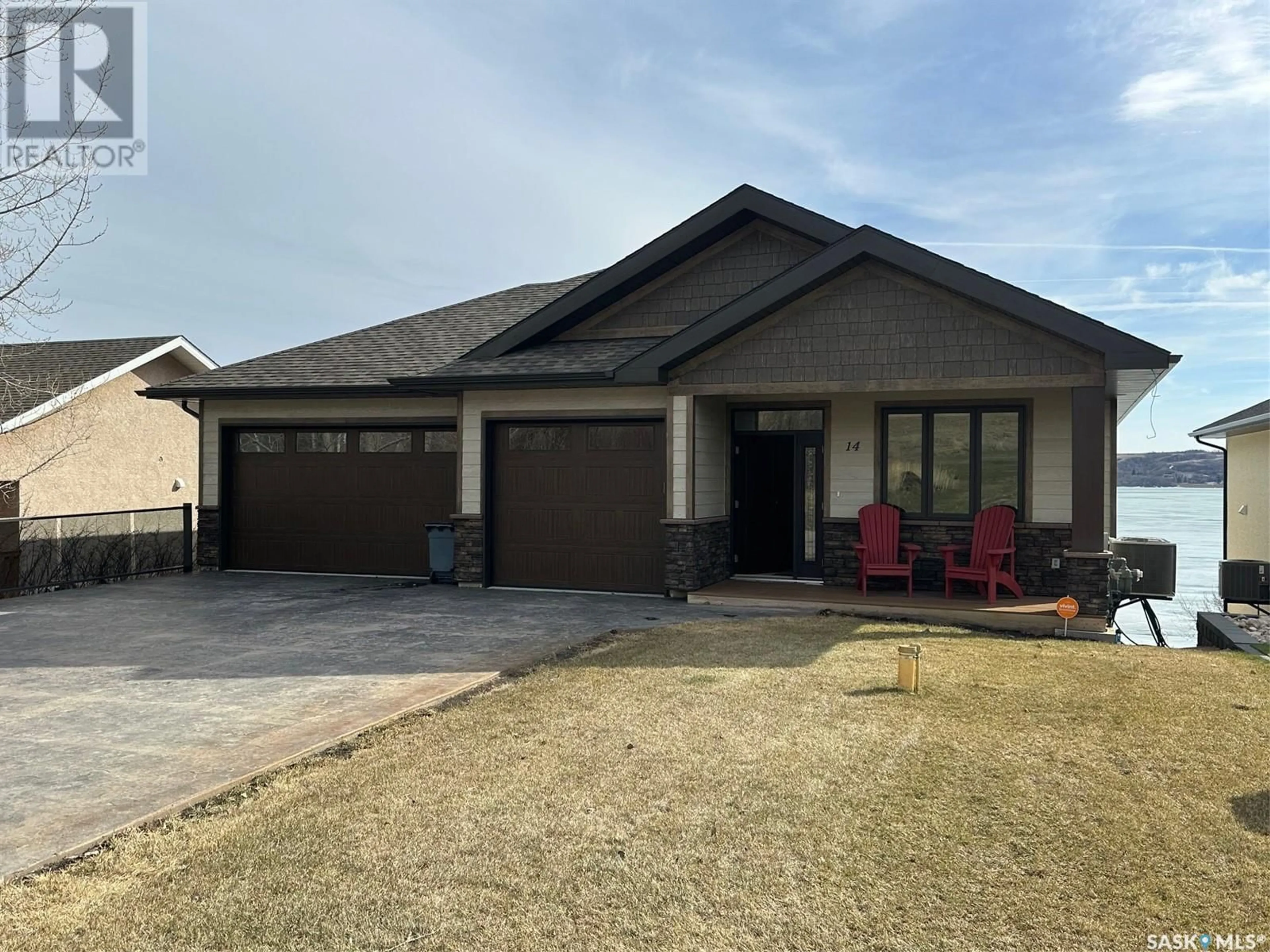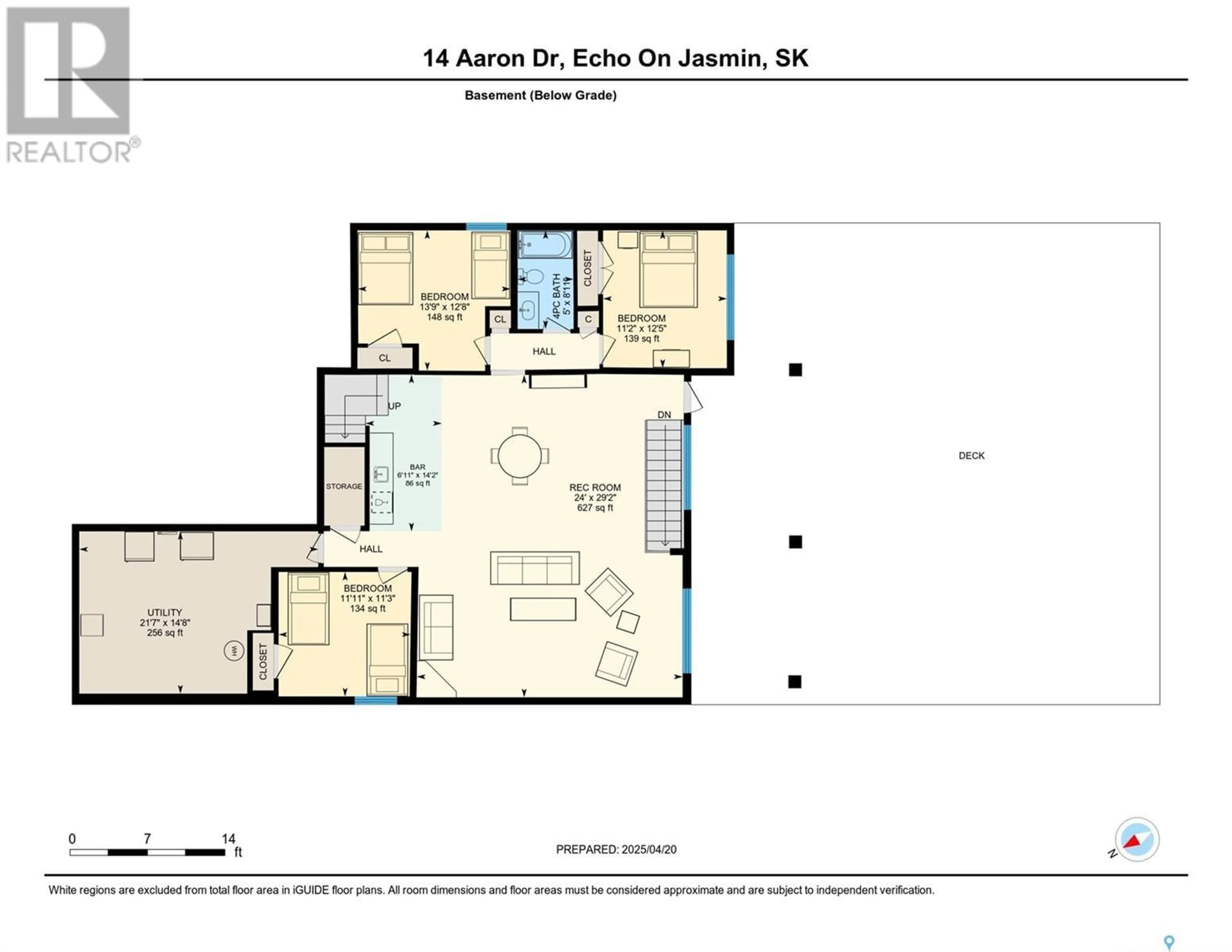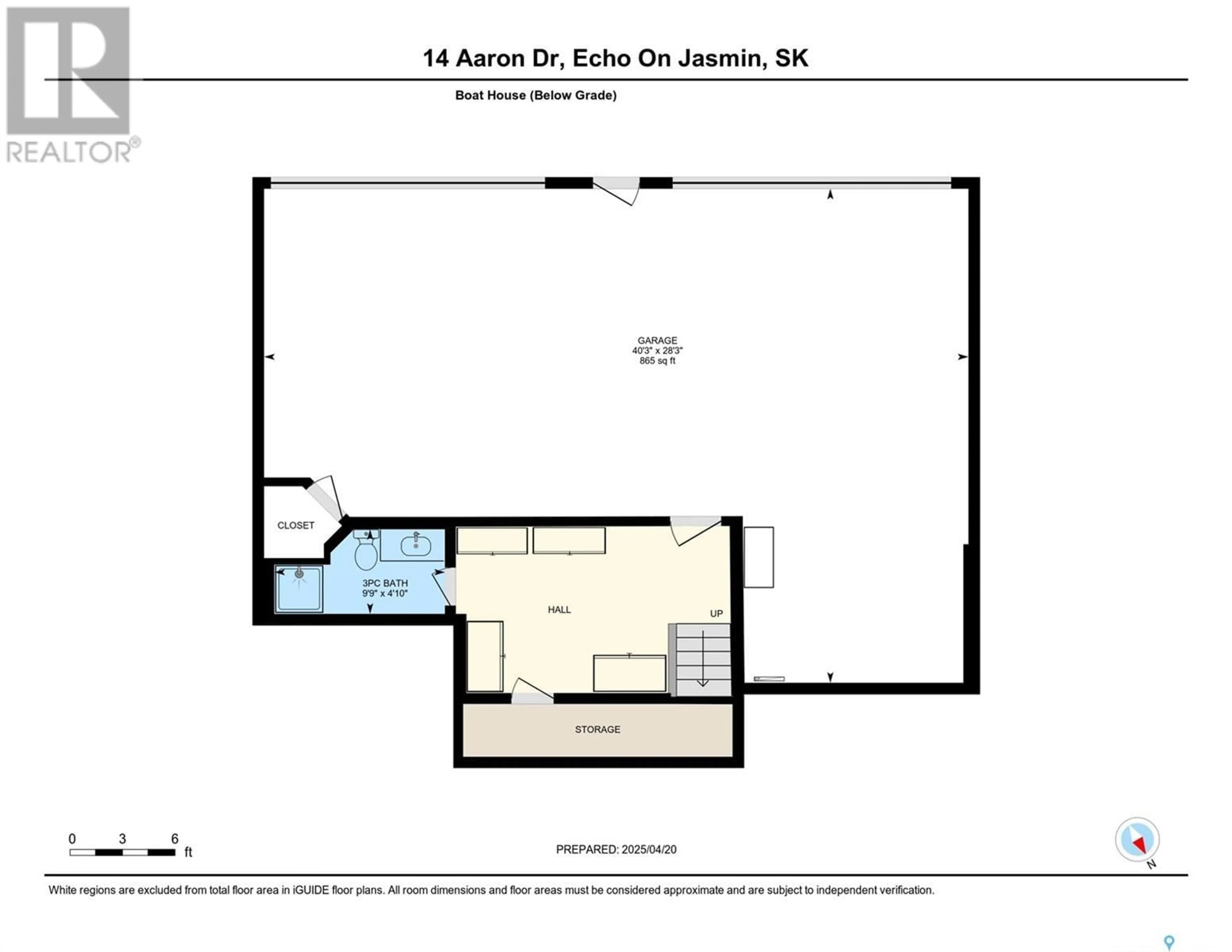14 AARON DRIVE, Echo Lake, Saskatchewan S0G1S0
Contact us about this property
Highlights
Estimated ValueThis is the price Wahi expects this property to sell for.
The calculation is powered by our Instant Home Value Estimate, which uses current market and property price trends to estimate your home’s value with a 90% accuracy rate.Not available
Price/Sqft$690/sqft
Est. Mortgage$5,583/mo
Tax Amount (2024)$5,700/yr
Days On Market36 days
Description
Check out this fabulous custom built walk out bungalow with triple attached garage and huge attached boathouse with absolutely breath taking views of Echo lake in the Quappelle valley . This fabulous home is located on the North Side of Echo lake just 5 minute drive on paved roads from Fort Quappelle. Step into this gorgeous home and automatically notice the high end quality materials used for construction including solid wood interior doors throughout. The open great room has 14ft vaulted ceilings and overlooks the South View to the whole lake. The entertainers custom kitchen is designed with a huge island with raised breakfast bar featuring granite countertops, a large pantry and comes complete with SS Fridge, Stove, Dishwasher and over the range microwave. From this level there is an access to a maintenance free upper deck. The master bedroom is situated off to the side of the dining room and also has panoramic views of the lake. The ensuite has his and her sinks, walk in shower and a large walk through closet with convenient access to laundry room and attached garage. The oversize triple car garage is fully insulated and features infloor heat with a drainage pit. Completing the main floor are two spare bedrooms and a main 4 piece bathroom. The basement of the home has an extra large recreation room with wet bar and has direct access to an absolutely massive deck that is constucted overtop of built in boathouse. 3 more bedrooms with another 4 piece bathroom are also on this level. The large mechanical room has tons of storage with built in shelving. From this level there is also a staircase down to the attached boathouse with its own 3 piece bathroom and storage. The boathouse has two double doors with epoxy floors and a winch with a dolly and rail system which is large enough to accommodate a wake board boat. The shoreline is 80’ and also comes with aluminum docks. For a virtual walkthru please click on the video button. (id:39198)
Property Details
Interior
Features
Main level Floor
Bedroom
8'11" x 11'4pc Bathroom
9'10" x 9'2"Bedroom
8'11" x 12'10"Kitchen
18'2" x 11'4"Property History
 46
46



