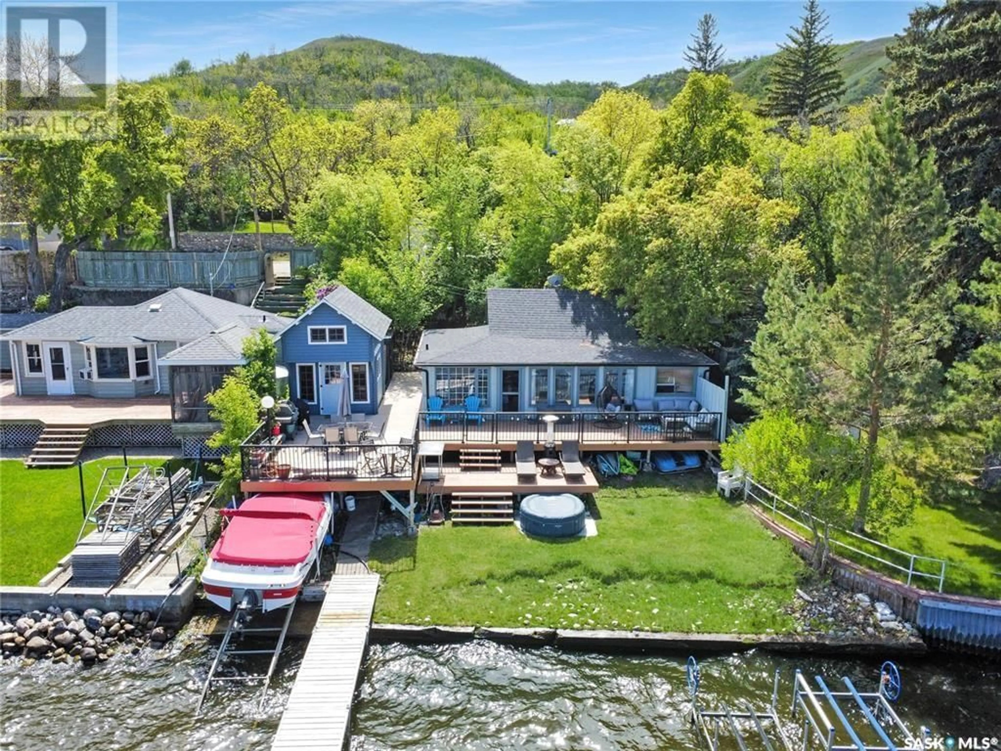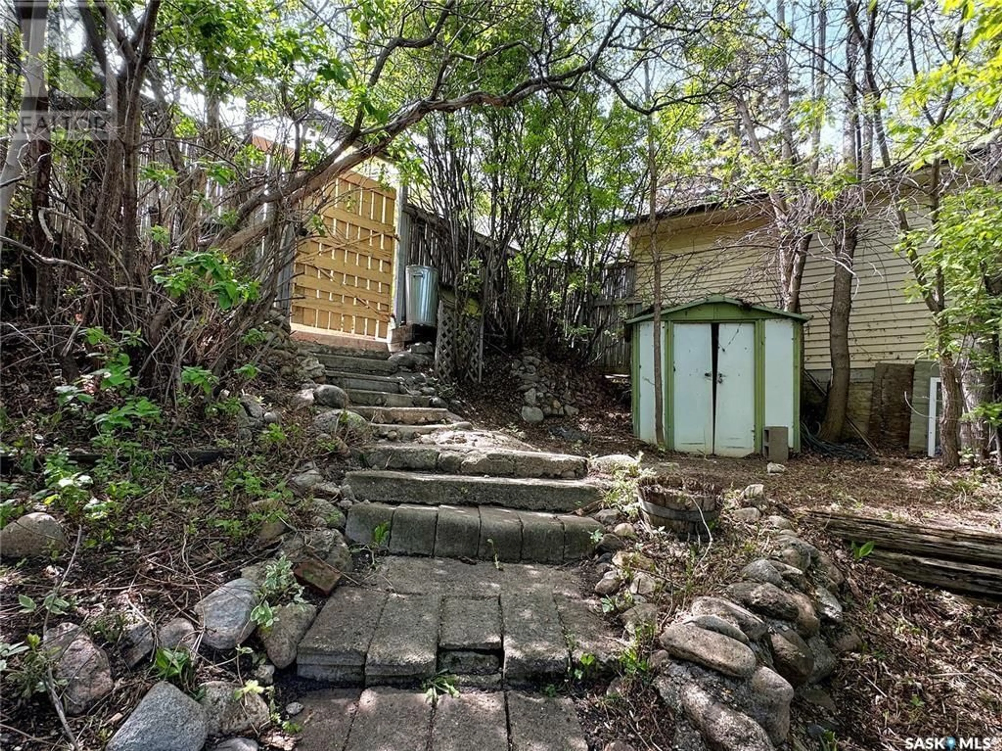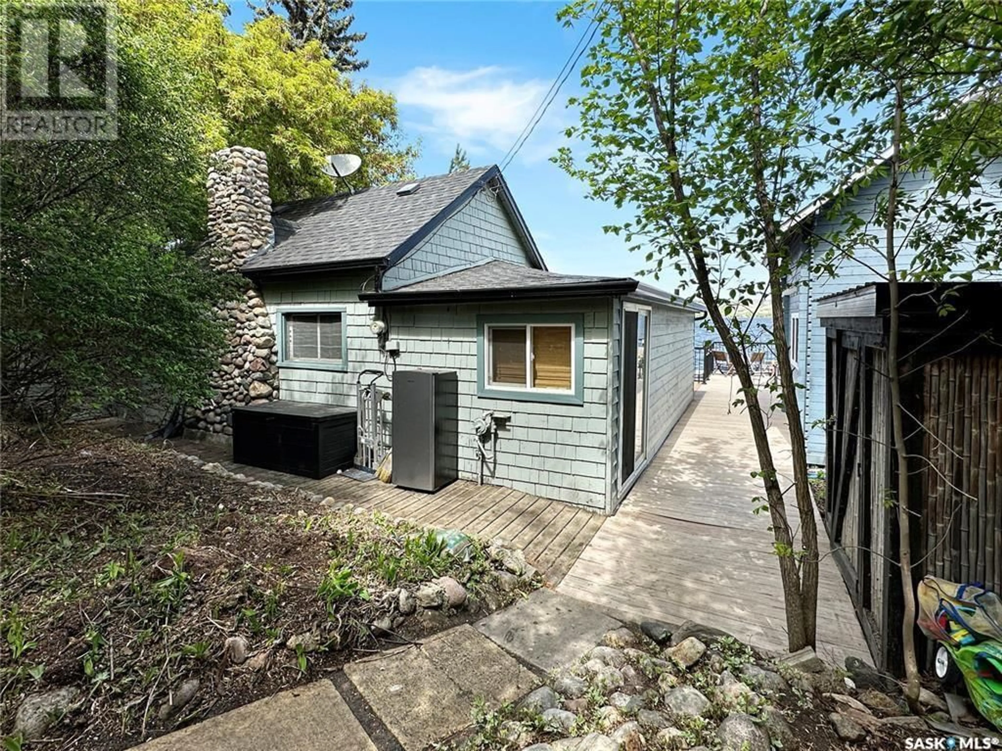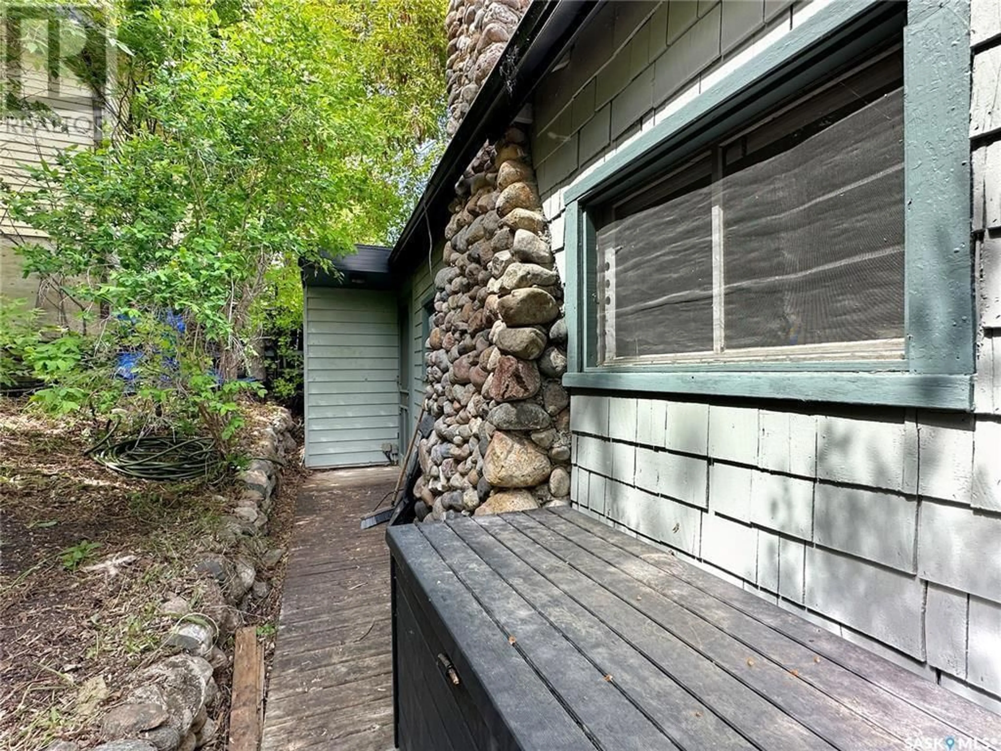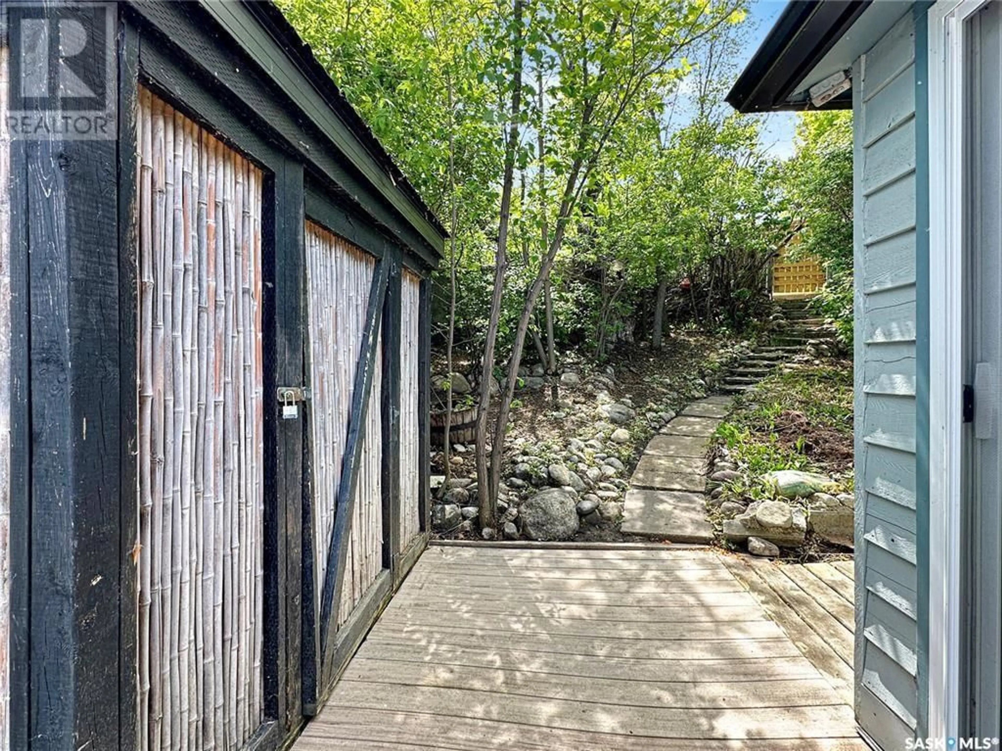111 B-SAY-TAH ROAD, B-Say-Tah, Saskatchewan S0G1S0
Contact us about this property
Highlights
Estimated valueThis is the price Wahi expects this property to sell for.
The calculation is powered by our Instant Home Value Estimate, which uses current market and property price trends to estimate your home’s value with a 90% accuracy rate.Not available
Price/Sqft$393/sqft
Monthly cost
Open Calculator
Description
Life Is Better at the Lake! This charming lakeside getaway is where memories are made, dreams are realized, and family time comes first. Located in the heart of B-Say-Tah, just a short walk to the main beach, this 2-bedroom cottage offers 60 feet of pristine waterfront and unbeatable views of Echo Valley. Enjoy comfort with a wood-burning fireplace and a functional private well. Set on a well-treed, private lot, this cozy retreat offers both seclusion and convenience, featuring two dedicated parking spaces and natural shelter from prevailing westerly winds. Inside, the open-concept layout showcases gleaming laminate flooring, abundant natural light, and panoramic lake views—bringing the outdoors in with style and warmth. For added versatility, the property includes a Bunkie, perfect for hosting extra guests, giving kids their own space, or creating a quiet retreat or home office. Whether you’re sipping coffee on the deck, hosting lakeside gatherings, or simply soaking up the peace and quiet, this is the perfect place to create lifelong memories. Don’t miss your opportunity to own a piece of paradise in one of Saskatchewan’s most sought-after lake communities! This a fantastic entry level cabin. SELLERS have done a pre inspection report from a professional home inspector and can be provided upon an accepted offer. (id:39198)
Property Details
Interior
Features
Main level Floor
Dining room
15.4 x 7.2Kitchen
11.3 x 8.7Living room
17.3 x 15.1Bedroom
16.3 x 7.6Property History
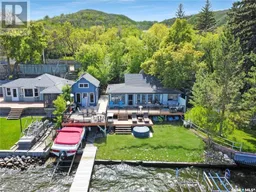 36
36
