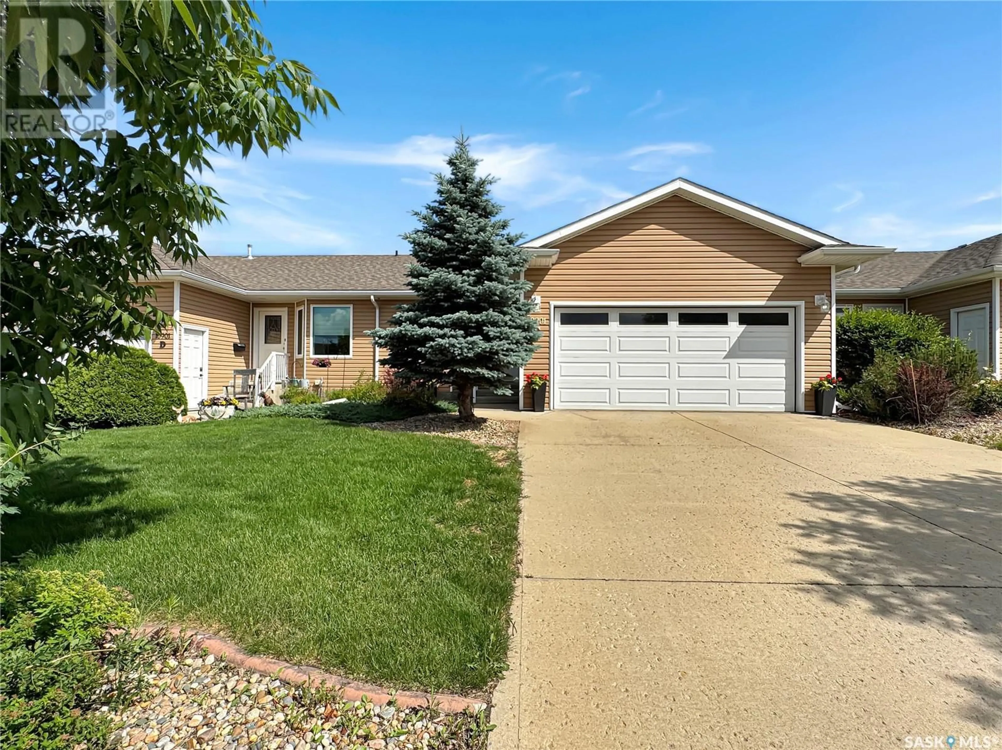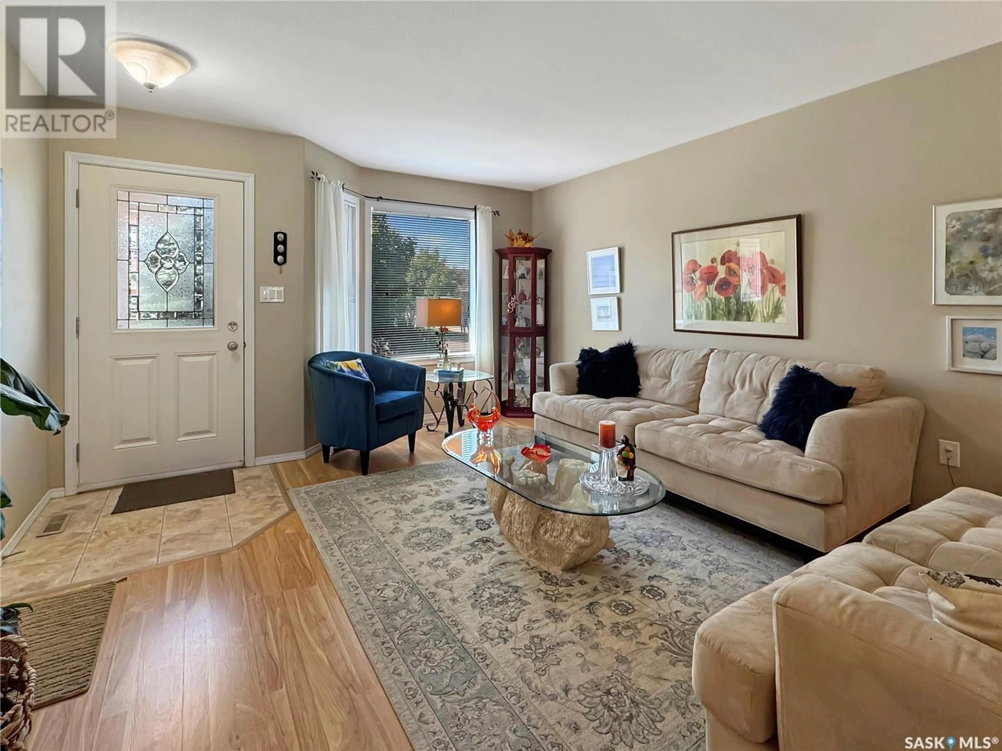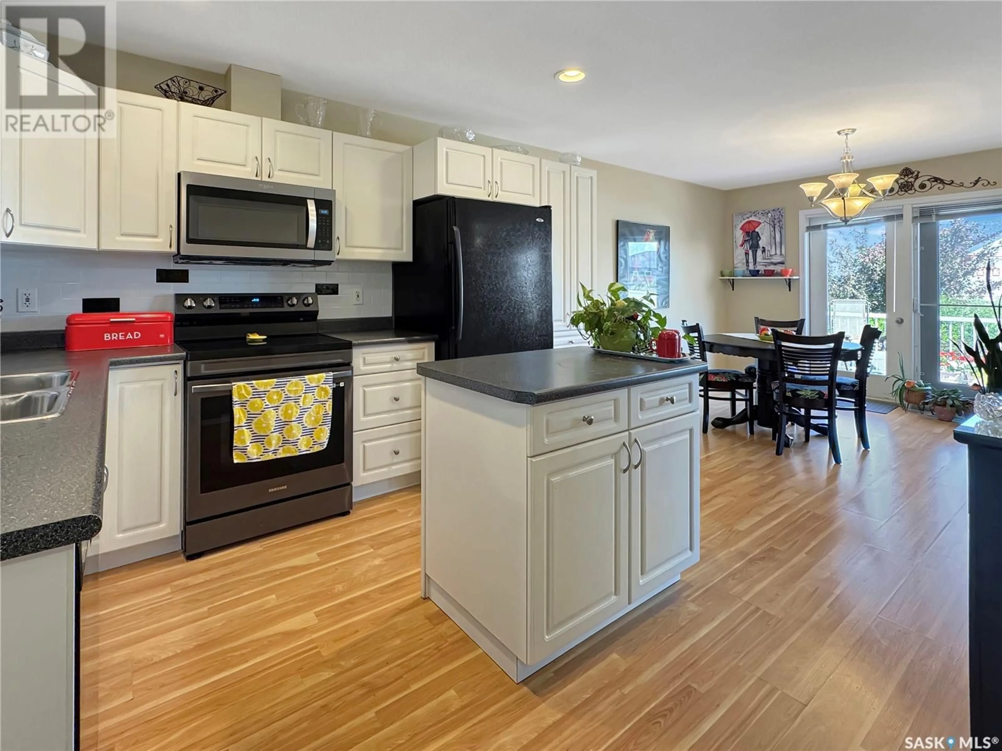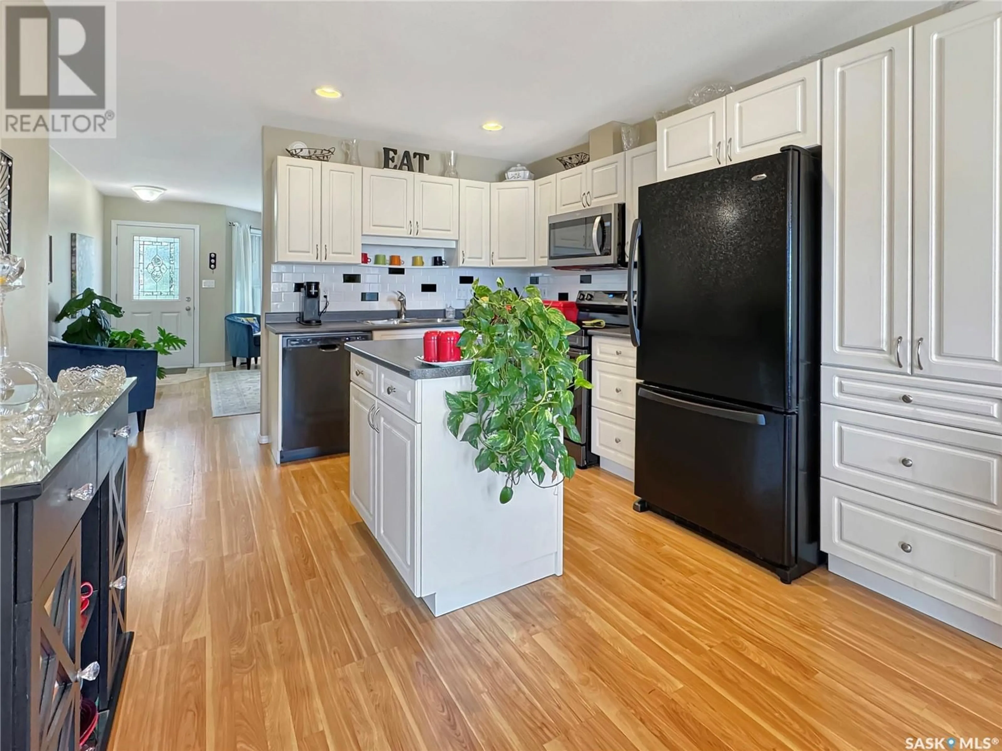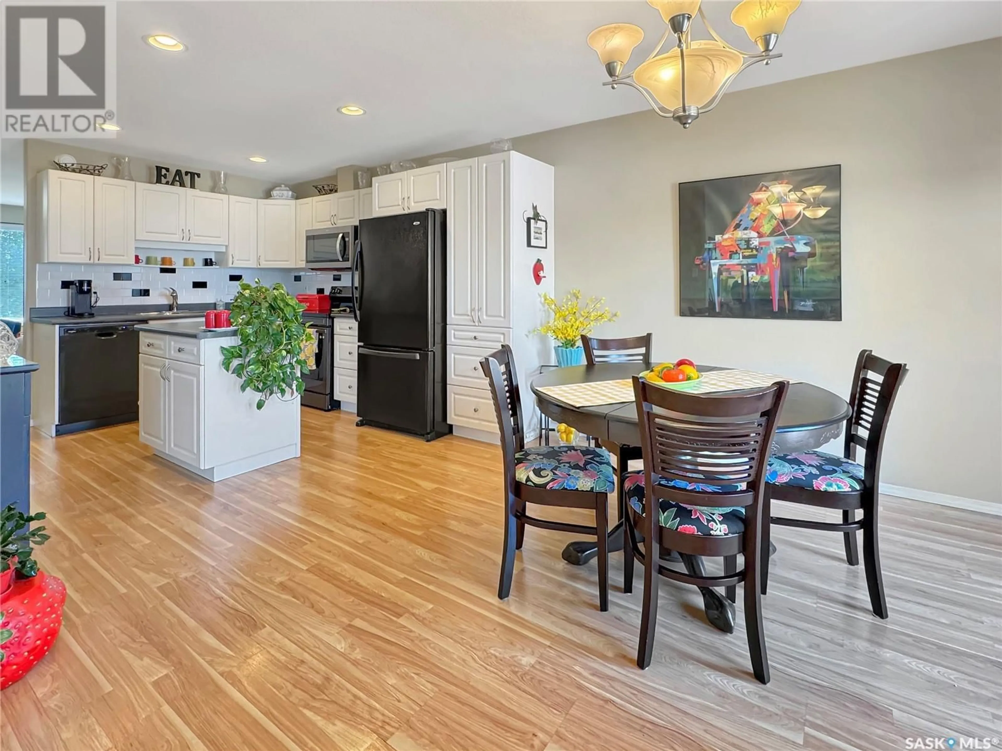C - 10901 AMOS DRIVE, North Battleford, Saskatchewan S9A0S6
Contact us about this property
Highlights
Estimated valueThis is the price Wahi expects this property to sell for.
The calculation is powered by our Instant Home Value Estimate, which uses current market and property price trends to estimate your home’s value with a 90% accuracy rate.Not available
Price/Sqft$280/sqft
Monthly cost
Open Calculator
Description
Welcome to this well-maintained, townhouse-style condo located on quiet and sought-after Amos Drive in North Battleford. Offering a smart, functional layout with 2 bedrooms, 2 bathrooms, and a fully finished basement, this home combines comfort, convenience, and low-maintenance living in one attractive package. The main level features a bright front living room with large windows, filling the space with natural light. The kitchen boasts a central island, newer appliances, ample counter and cupboard space, and flows seamlessly into the dining area — where patio doors lead to a private deck overlooking the beautifully landscaped yard. A cozy second sitting area at the back of the home offers the perfect space to relax or entertain. The primary bedroom is located on the main floor and includes a generous walk-in closet. You’ll also appreciate the main floor laundry, direct entry to the double attached garage, and thoughtful layout that makes everyday living effortless. Downstairs, the fully developed lower level features a spacious family room with a natural gas fireplace, creating a warm and inviting atmosphere. A second bedroom, 3-piece bathroom, den/flex room, and a large utility/storage area complete the lower level. Additional highlights include central air conditioning, underground sprinklers, and a peaceful, well-managed condo community. Whether you're looking to downsize, invest, or simply enjoy a low-maintenance lifestyle in a great location — this home checks all the boxes. Book your private showing today! (id:39198)
Property Details
Interior
Features
Basement Floor
3pc Bathroom
11.6 x 4.1Family room
24 x 11Den
12.6 x 11.6Other
8.6 x 21.6Condo Details
Inclusions
Property History
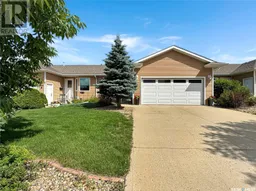 20
20
