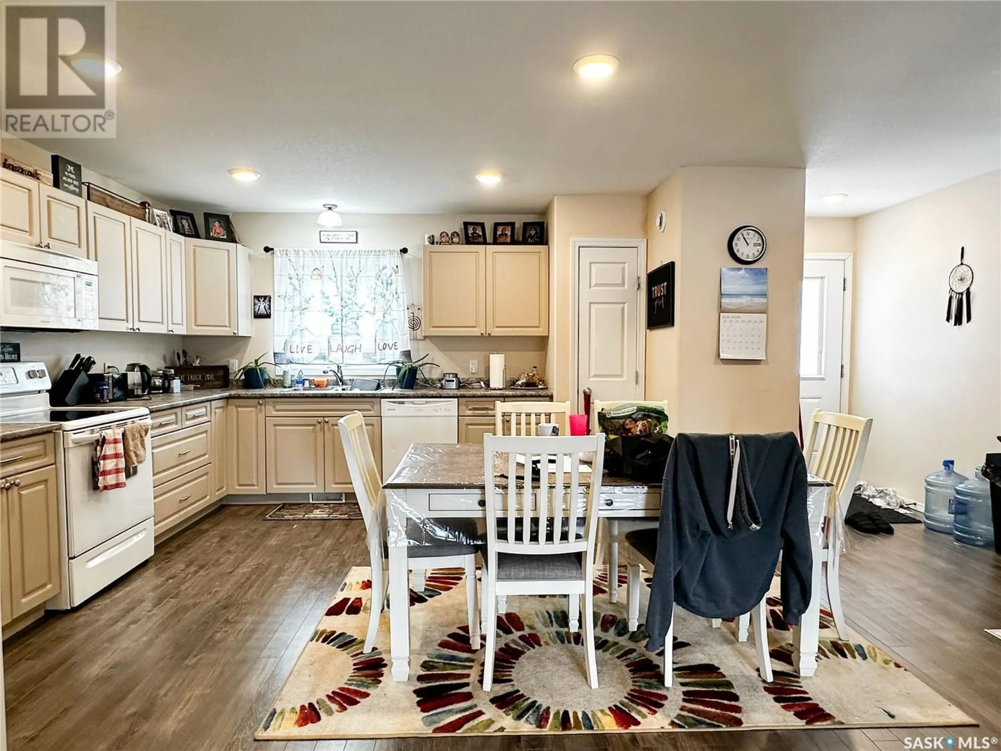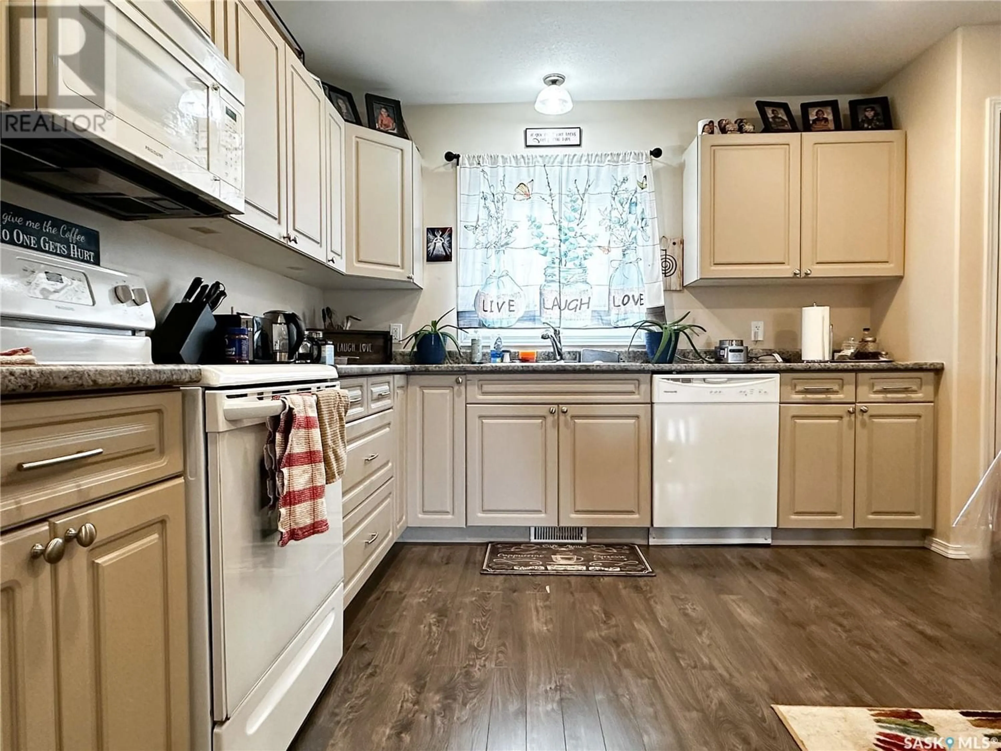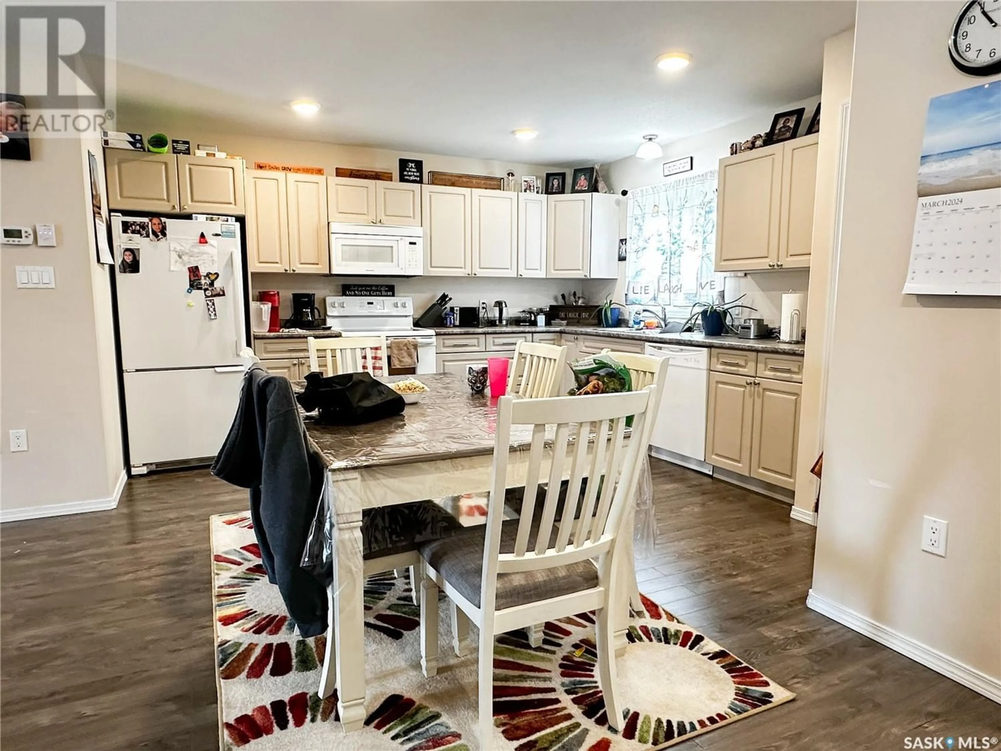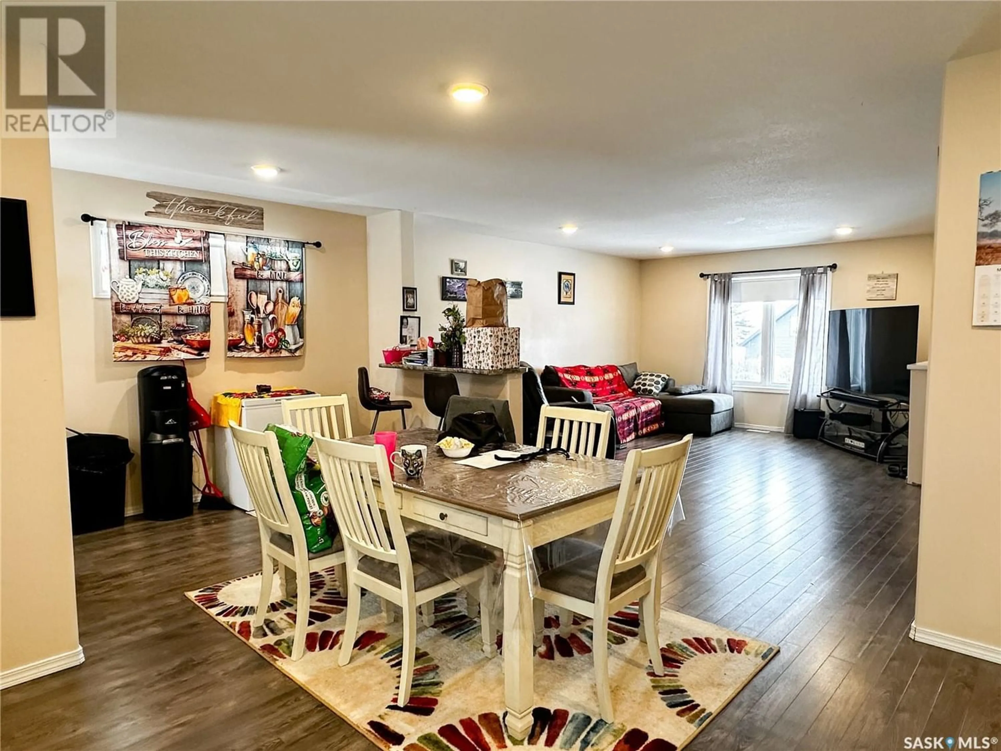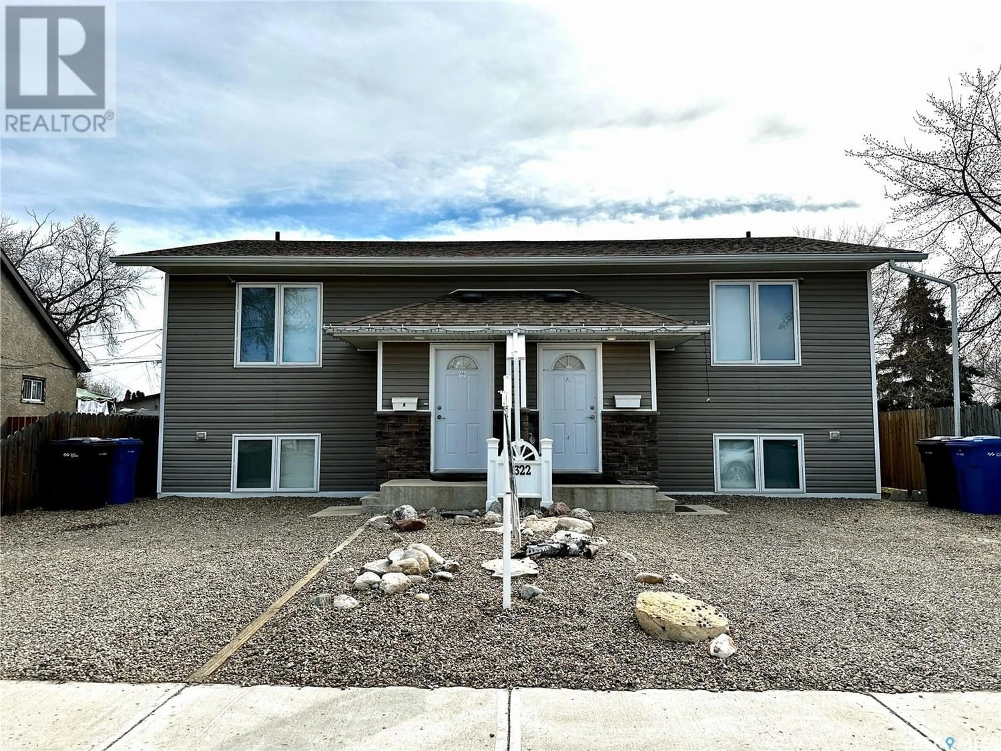
A & B 1322 107th STREET, North Battleford, Saskatchewan S9A1Z7
Contact us about this property
Highlights
Estimated ValueThis is the price Wahi expects this property to sell for.
The calculation is powered by our Instant Home Value Estimate, which uses current market and property price trends to estimate your home’s value with a 90% accuracy rate.Not available
Price/Sqft$227/sqft
Est. Mortgage$1,374/mo
Tax Amount ()-
Days On Market359 days
Description
Opportunity Awaits with this newer built bilevel style duplex on a quiet street! Tasteful finishes and a great floor plan in this 2014-built income property. Each 2 bedroom, 3 bath unit is 702 sqft and offers great living space. The main level is open concept with a large living room and kitchen and dining room. Patio door leads to a private deck with aluminum railing, that leads to a fully fenced backyard. There is a two piece bathroom on the main level as well. Head downstairs, where there are two bedrooms and two bathrooms. The master bedroom has a 3 piece ensuite and walk in closet. An additional bedroom, 4 piece bathroom, and laundry complete the basement level. Both units come with all appliances including washer and dryer. There is tons of parking, both in the front of each unit, as well as dedicated parking out back. Looking to expand your income property portfolio? This is it! Live in one side and rent out the other for easy equity and help with those monthly mortgage payments. So many possibilities! Call today for your personal showing. (id:39198)
Property Details
Interior
Features
Basement Floor
4pc Bathroom
8'5 x 4'11Utility room
7'8 x 7'94pc Ensuite bath
8'5 x 4'10Bedroom
11'11 x 9'1Property History
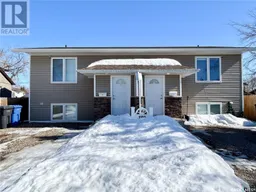 15
15
