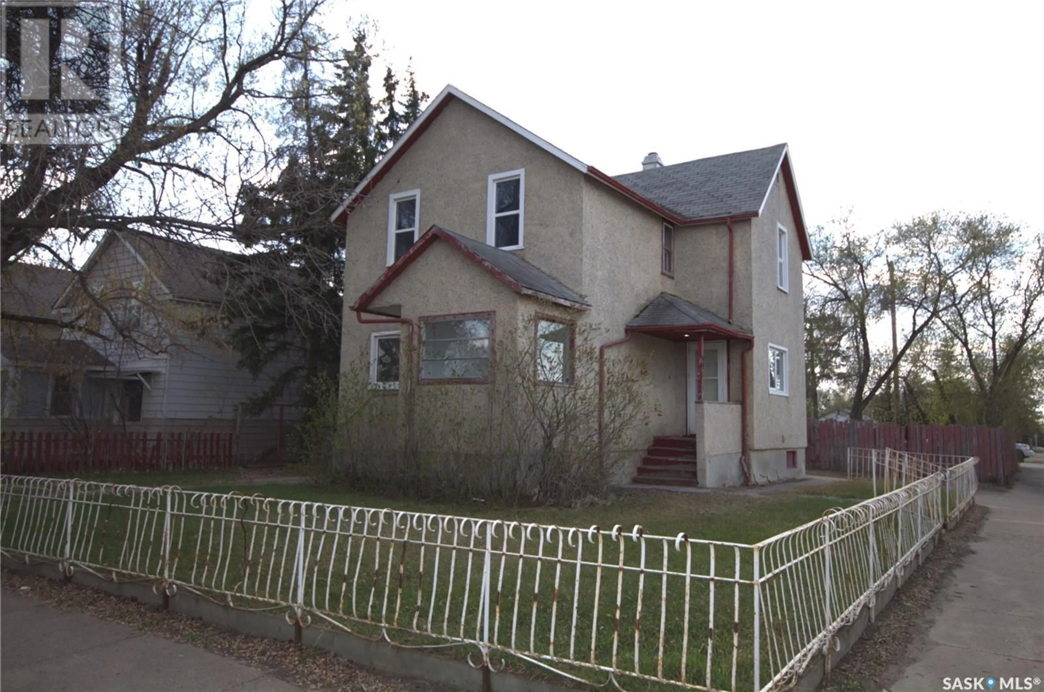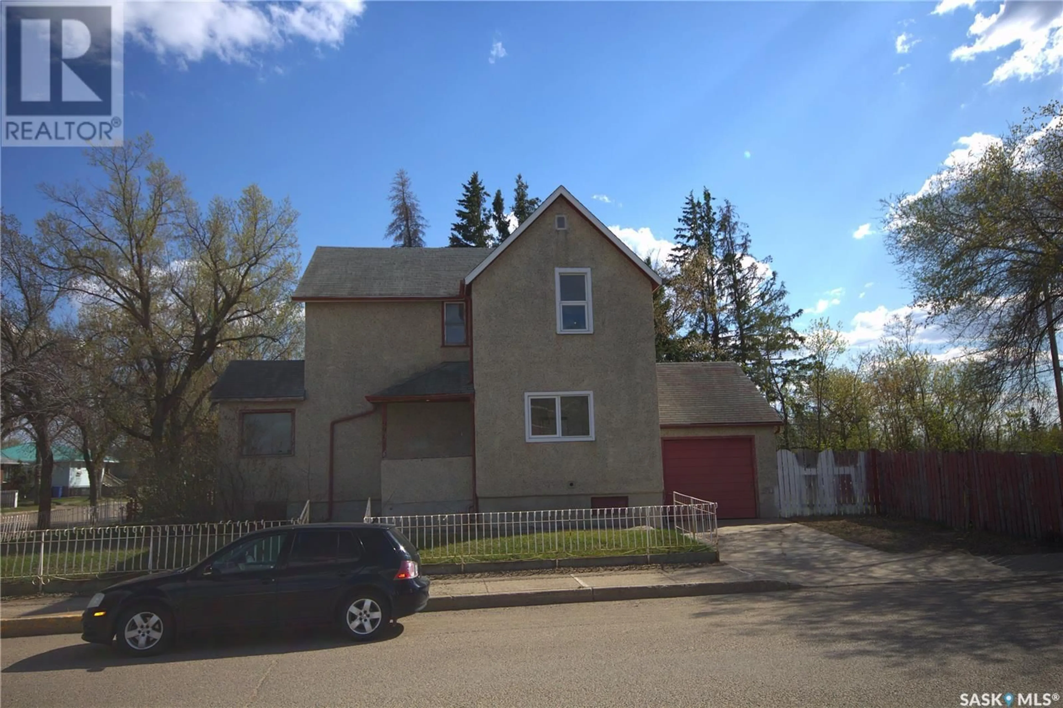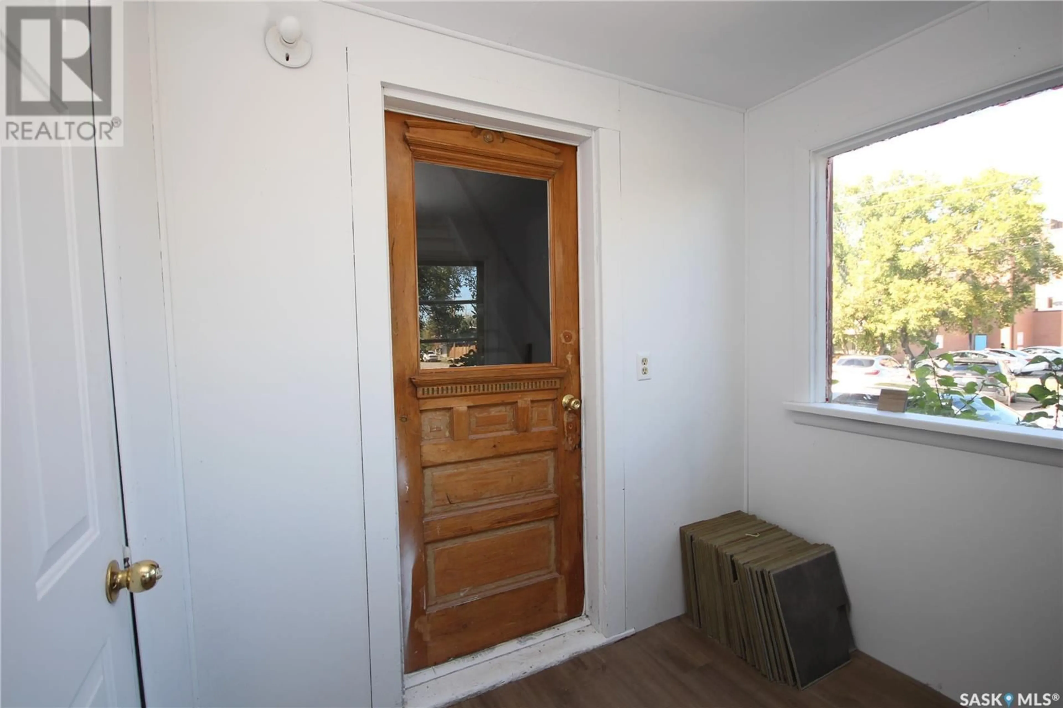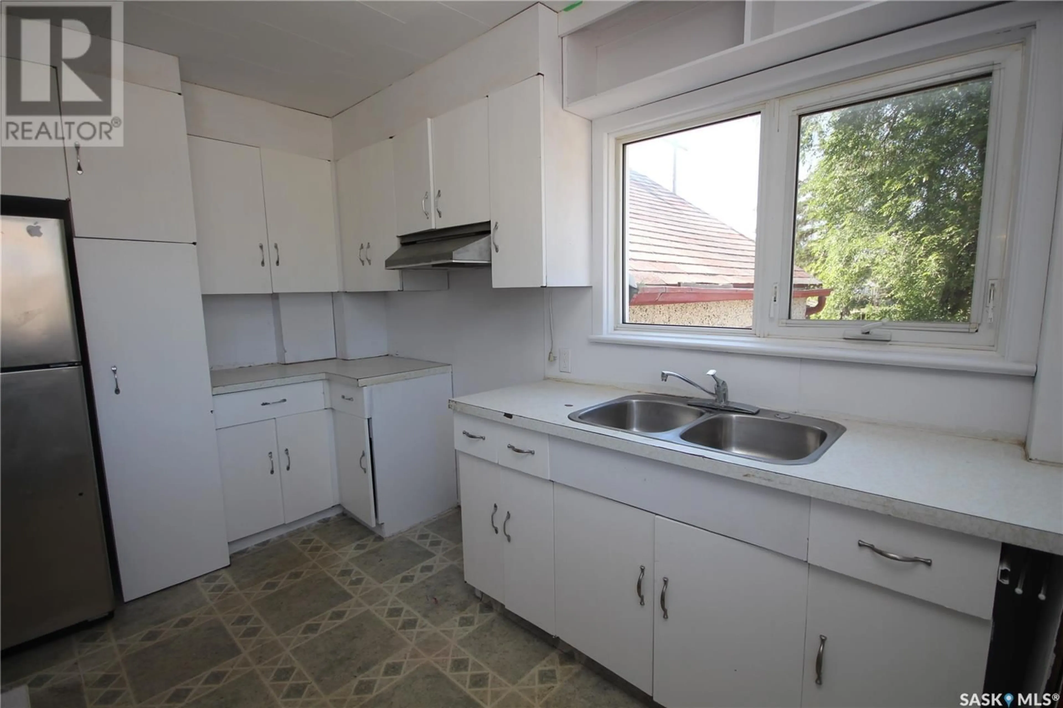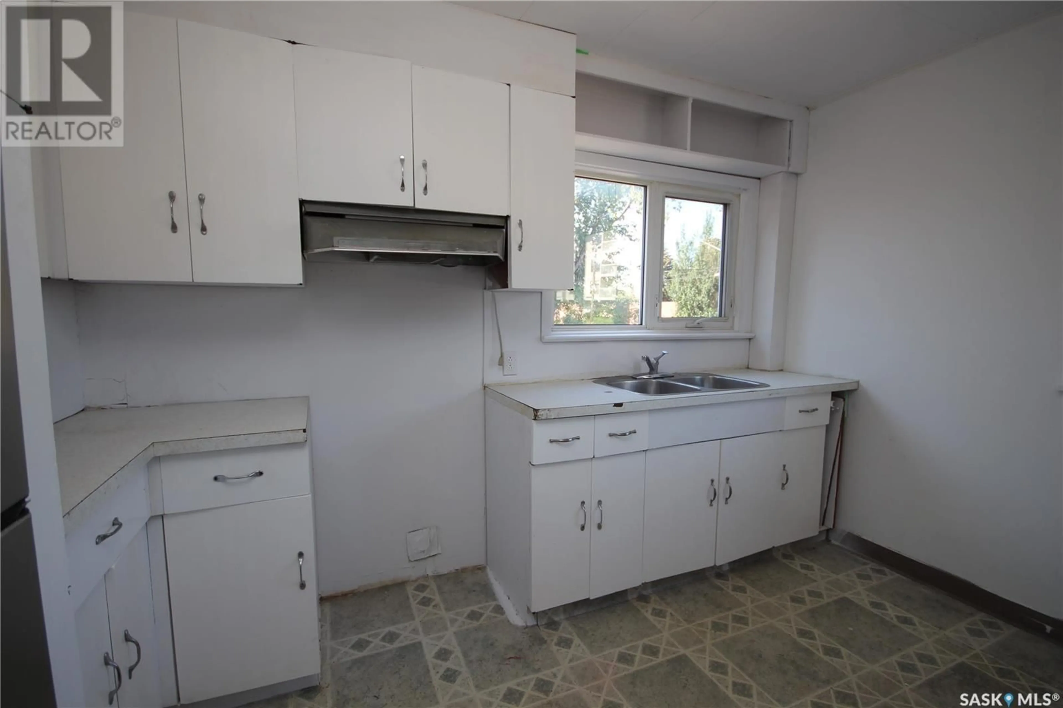991 108TH STREET, North Battleford, Saskatchewan S9A2A7
Contact us about this property
Highlights
Estimated ValueThis is the price Wahi expects this property to sell for.
The calculation is powered by our Instant Home Value Estimate, which uses current market and property price trends to estimate your home’s value with a 90% accuracy rate.Not available
Price/Sqft$95/sqft
Est. Mortgage$545/mo
Tax Amount (2024)$2,568/yr
Days On Market39 days
Description
Lots of space! This 2 story home boasts approx. 1300 sqft of living space on 2 levels with 4 bedrooms and 3 baths. The main floor has a nicely laid-out kitchen with a peninsula for additional counter space along with a portable dishwasher. The large living room with laminate flooring is great for entertaining. The main floor laundry makes laundry day so much easier and for added convenience there is a 2pc bath close by. The 2nd floor has been treated to updated vinyl plank flooring. You'll also find 3 good sized bedrooms with updated PVC windows & a 4pc bath that has recently been renovated with flooring, a tub & tub surround. A non-regulation suite in the basement has a separate entrance has been treated to updated kitchen cupboards & flooring. There's also a bedroom and a 4pc bathroom. The yard is fenced with mature trees. A single attached garage on the avenue has a concrete driveway. There is 1 fridge, 1 stove, a portable dishwasher, a washer & dryer included. There's lots of potential here & a great location being a hop, skip & a jump away from Connaught School! Quick possession available! Call today to make your move! Note: Interior pics are from 2024 (id:39198)
Property Details
Interior
Features
Main level Floor
Kitchen
13.3 x 9.3Living room
12.7 x 21.82pc Bathroom
Property History
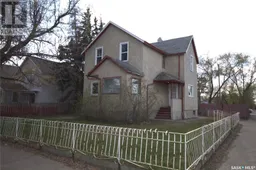 29
29
