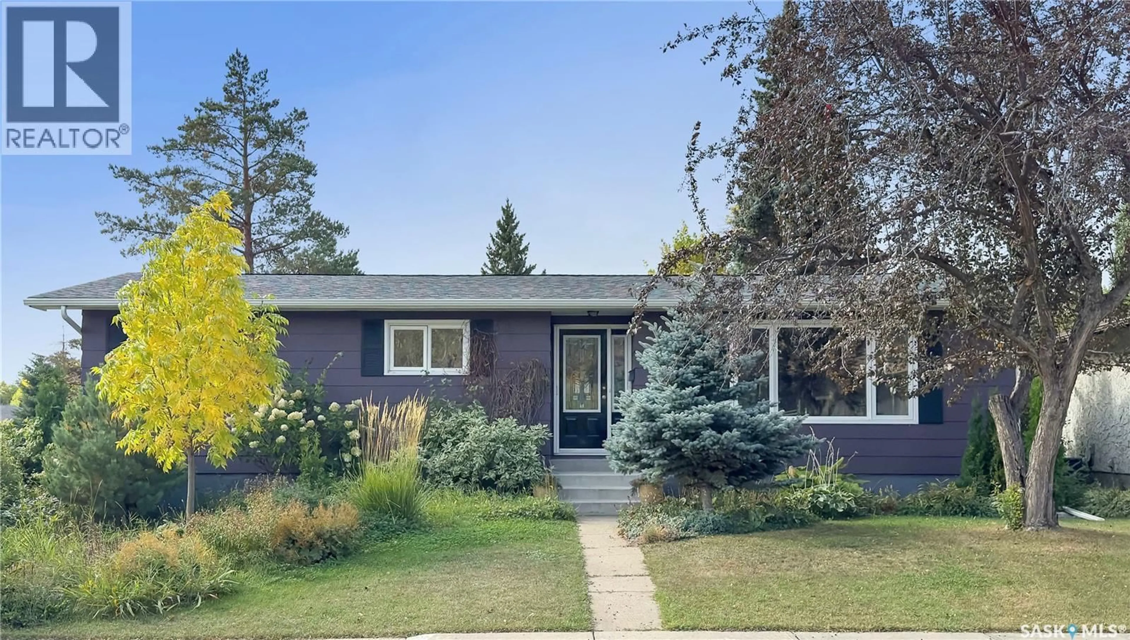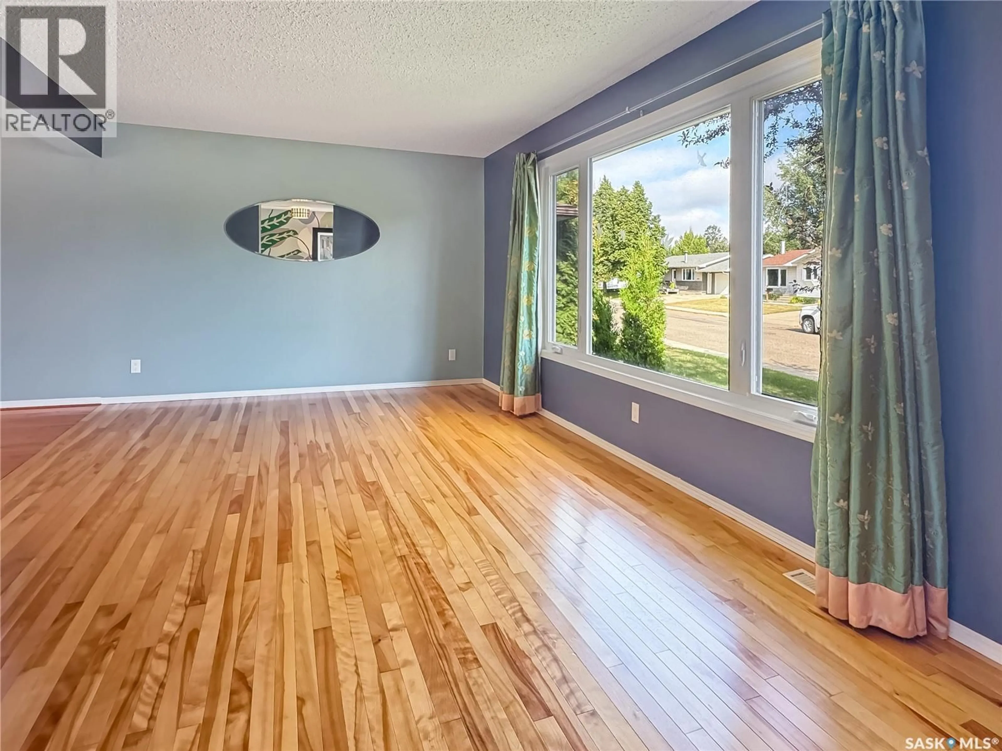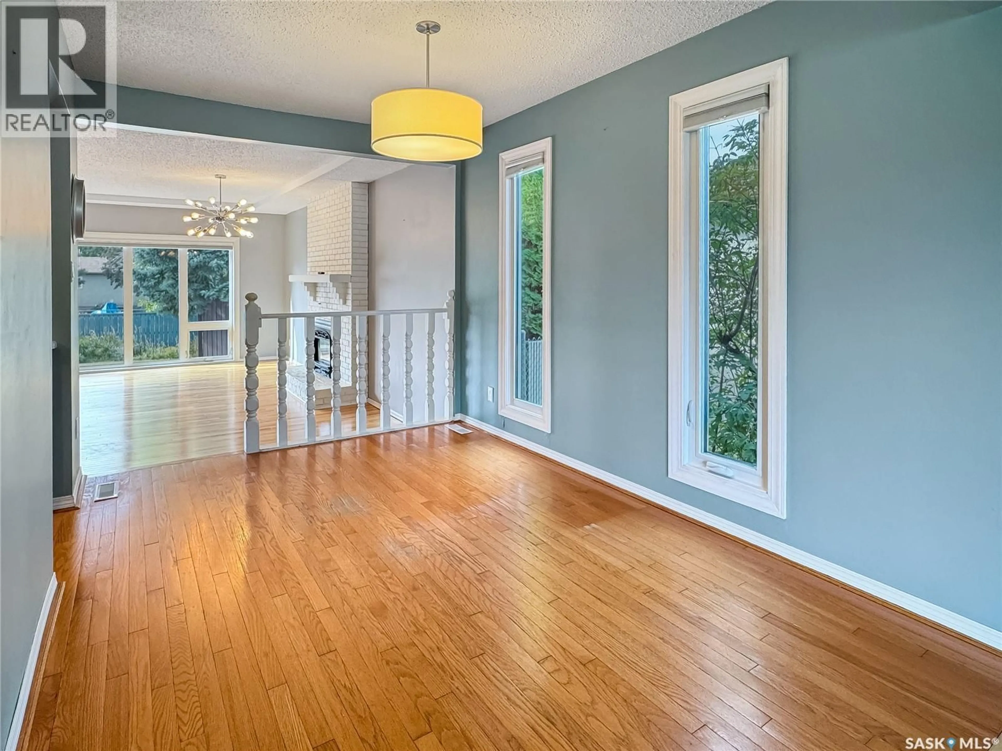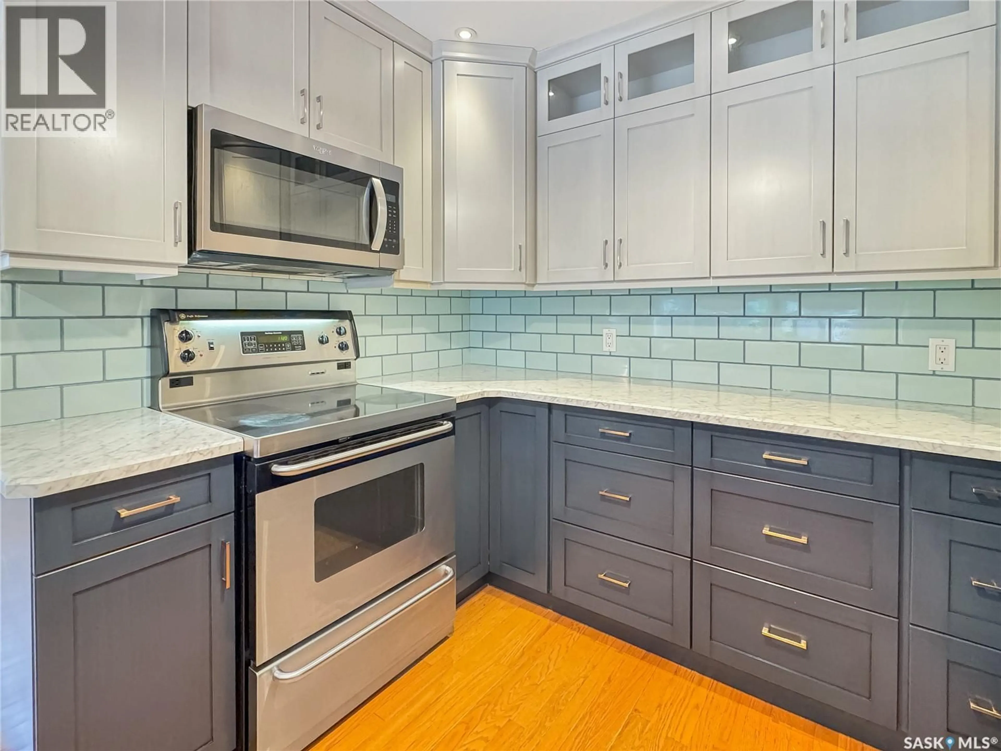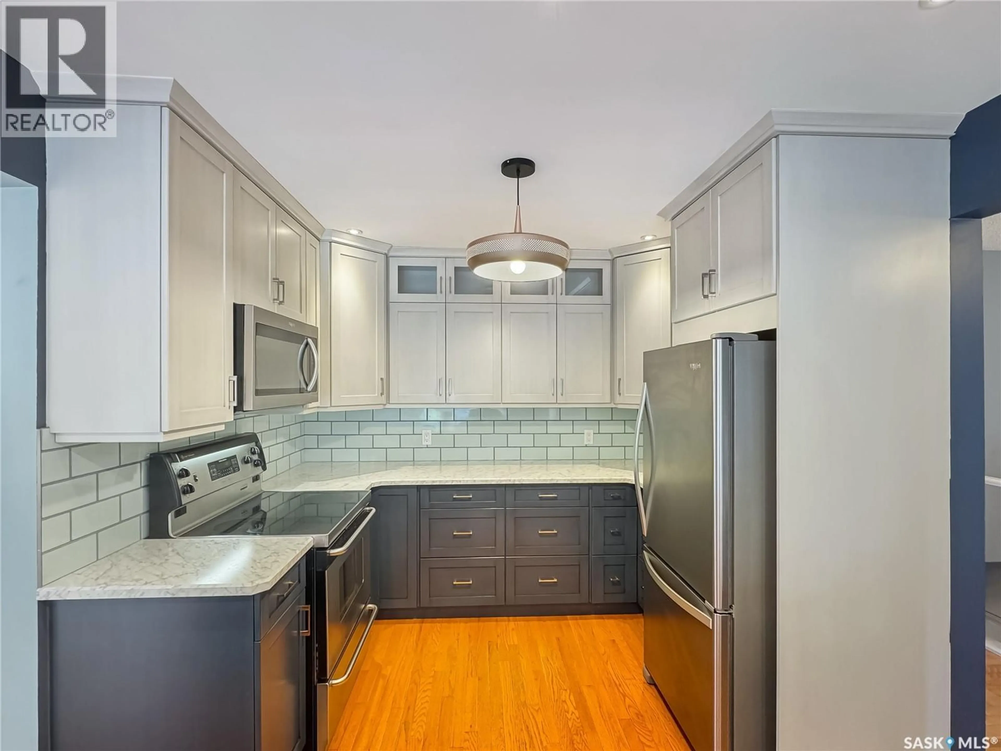8918 BOWERS DRIVE, North Battleford, Saskatchewan S9A3C2
Contact us about this property
Highlights
Estimated valueThis is the price Wahi expects this property to sell for.
The calculation is powered by our Instant Home Value Estimate, which uses current market and property price trends to estimate your home’s value with a 90% accuracy rate.Not available
Price/Sqft$191/sqft
Monthly cost
Open Calculator
Description
Welcome to a Westside gem offering both comfort and convenience. Perfectly positioned near schools and the scenic Territorial trail, this home combines modern updates with timeless charm. This 3 bedroom 3 bathroom home is designed with a family in mind. The master bedroom features a walk through closet to the 2-pc ensuite. A renovated kitchen with soft close cupboards and island(2019) opens to a light-filled family room addition where a gas fireplace sets the tone for cozy evenings. The Floor to ceiling windows add ample natural light while giving you a panoramic view of the beautifully landscaped back yard. Hardwood floors, an upgraded bathroom (2023), and main floor laundry bring ease to daily living, while a formal living room provides extra space for hosting. With upgrades like a new water heater (2023), garage shingles (2024), improved attic ventilation, plus updated windows, doors, and blinds, you can simply move in and enjoy. Central air (2022) and central vac are thoughtful extras. The finished basement expands your living options with a roomy rec space, 3-piece bath, and multiple flex rooms for hobbies, a gym or work. Step outside to discover mature trees, underground sprinklers, a sunny patio, and a double detached garage with alley access. A well-cared-for home in a neighborhood you’ll love. Don't miss out, call today for a private showing. (id:39198)
Property Details
Interior
Features
Main level Floor
Kitchen
12 x 10Dining room
9 x 12Living room
11.6 x 19Laundry room
4 x 5Property History
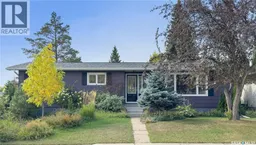 33
33
