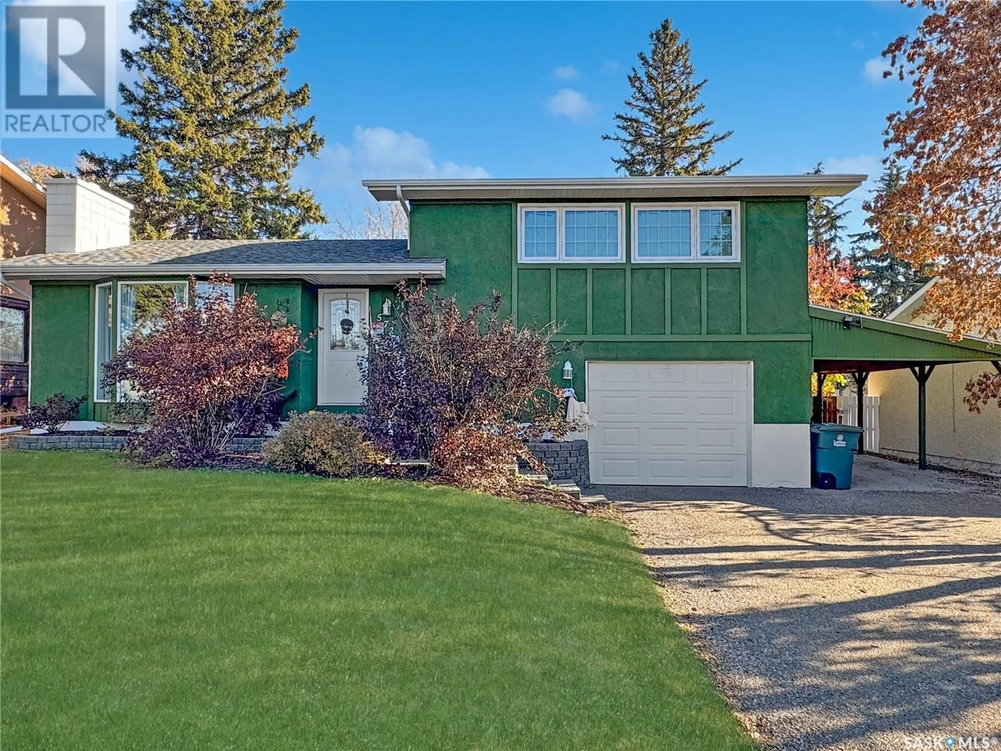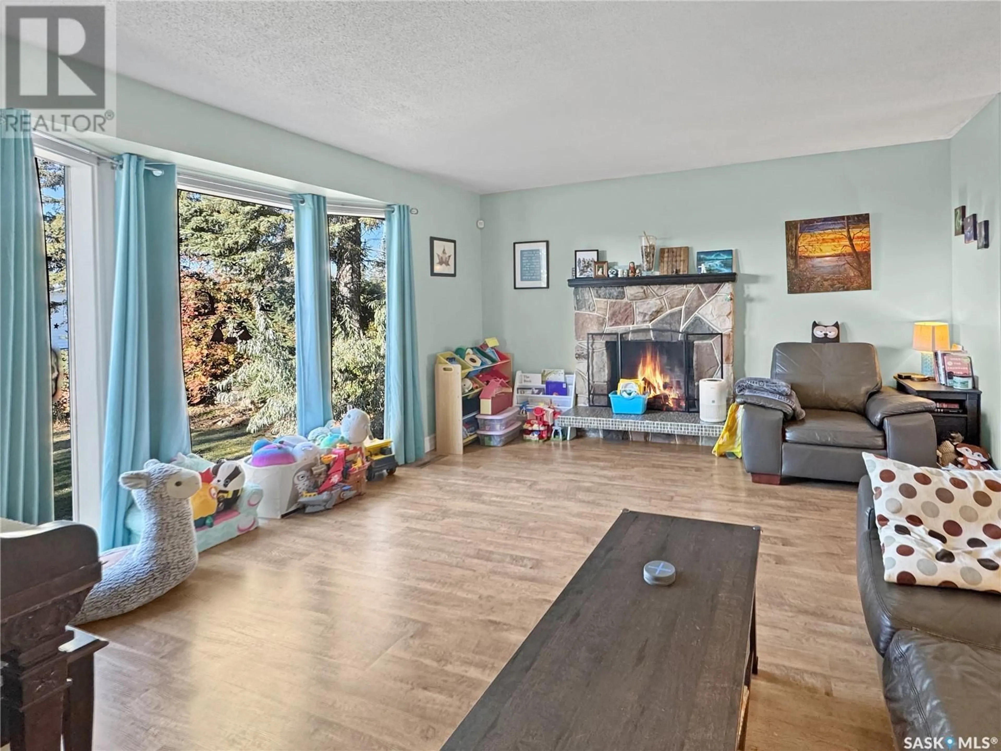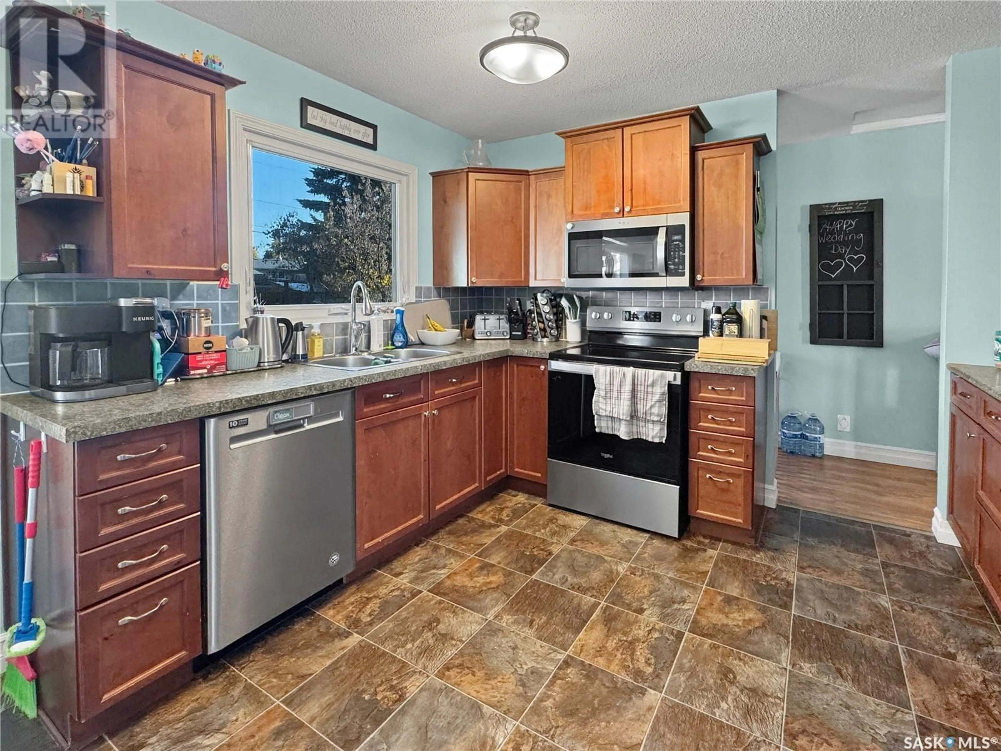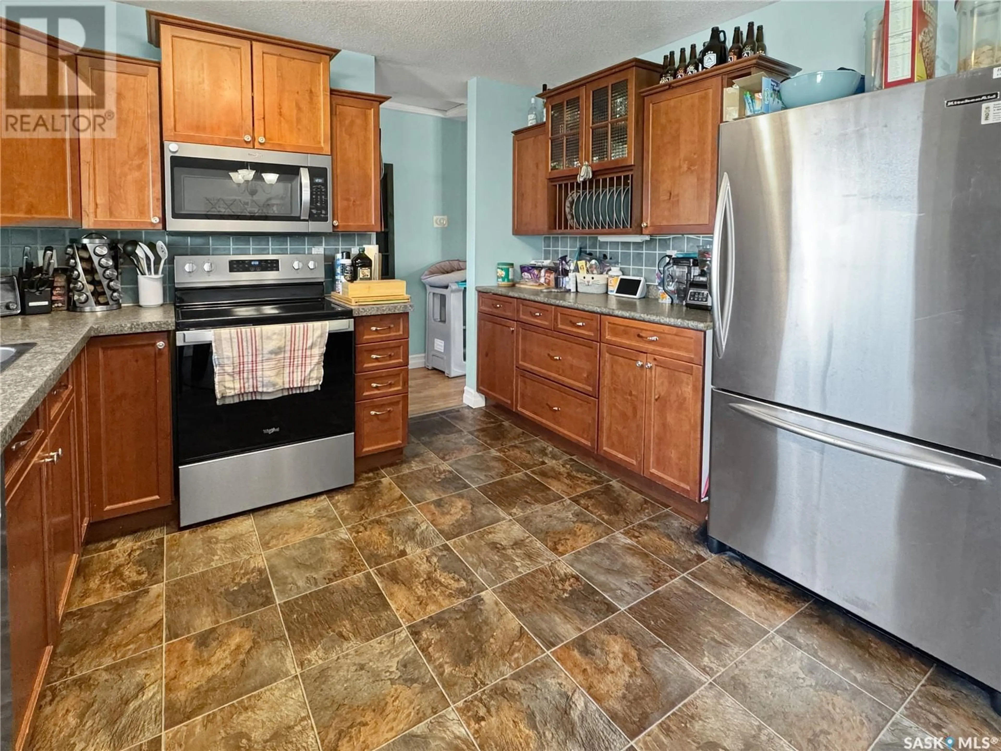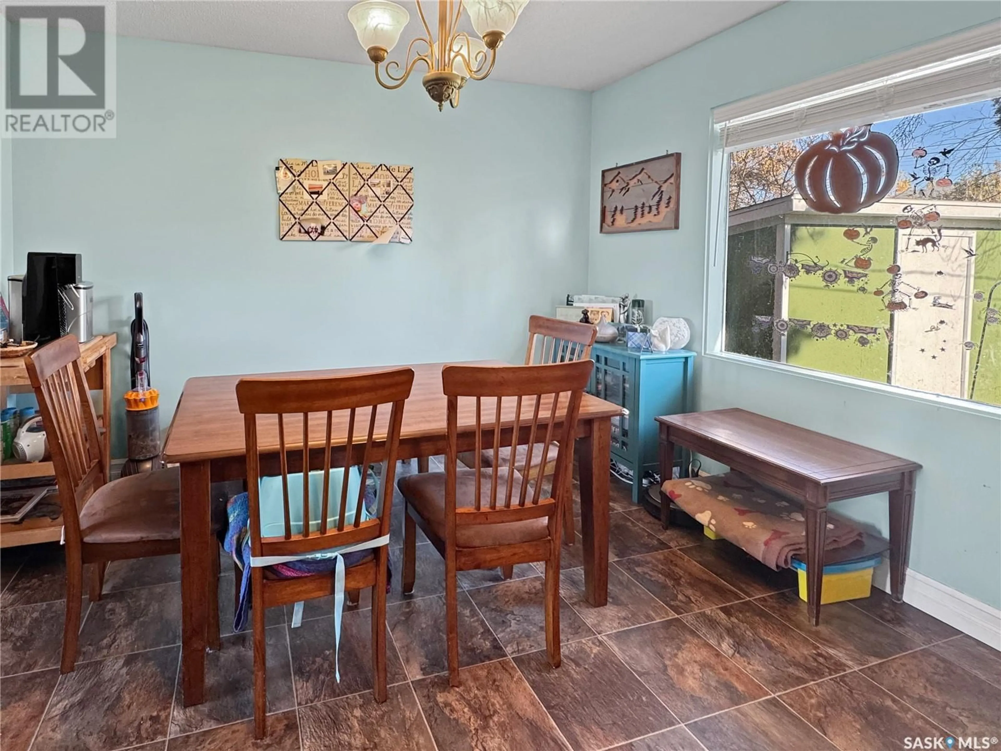572 100TH STREET, North Battleford, Saskatchewan S9A0T4
Contact us about this property
Highlights
Estimated ValueThis is the price Wahi expects this property to sell for.
The calculation is powered by our Instant Home Value Estimate, which uses current market and property price trends to estimate your home’s value with a 90% accuracy rate.Not available
Price/Sqft$254/sqft
Est. Mortgage$1,245/mo
Tax Amount (2024)$3,218/yr
Days On Market26 days
Description
Discover the perfect blend of comfort, style, and family-friendly space in this inviting North Battleford home! Set in a serene neighborhood, this 4-bedroom, 3-bathroom gem offers the ideal layout for families who love a balance of shared spaces and personal retreats. Step inside to find a warm, open living room where a charming wood-burning fireplace sets the scene for cozy evenings. The main level flows beautifully, leading to a bright, renovated kitchen with an abundance of storage and counter space, effortlessly connected to the dining area—perfect for entertaining or family dinners. On the upper floor, three generous bedrooms await, including a master suite with its own private ensuite, while an updated 4-piece bathroom accommodates the family with style and convenience. Direct entry from the single attached garage into the lower level provides practical access, leading to a conveniently located laundry room, complete with a sink for added ease. Downstairs, you’ll love the recently renovated basement—ideal as a family hangout or entertainment space. With a large rec room, an extra bedroom, and a beautifully renovated 3-piece bathroom featuring a tiled walk-in shower, the basement offers both comfort and function. You’ll also find a compact, tucked-away utility room, maximizing every inch of space. Outside, the fully fenced, private backyard invites endless opportunities for outdoor fun and relaxation. A large storage shed, central A/C, and recent upgraded furnace, hot water tank, and windows add to the worry-free lifestyle this home provides. With its tasteful updates and move-in-ready charm, this home is an absolute must-see. Book your private viewing today and start picturing your family’s future here! (id:39198)
Property Details
Interior
Features
Basement Floor
Bedroom
10 x 10.6Living room
17 x 12.93pc Bathroom
4.6 x 11Property History
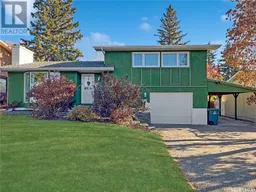 18
18
