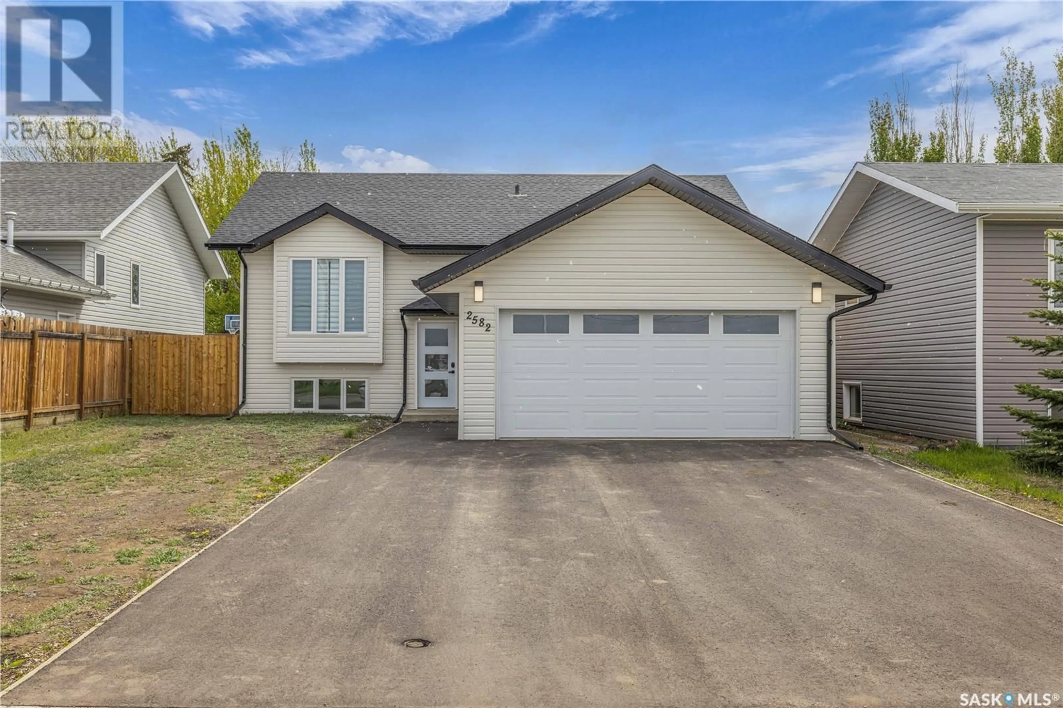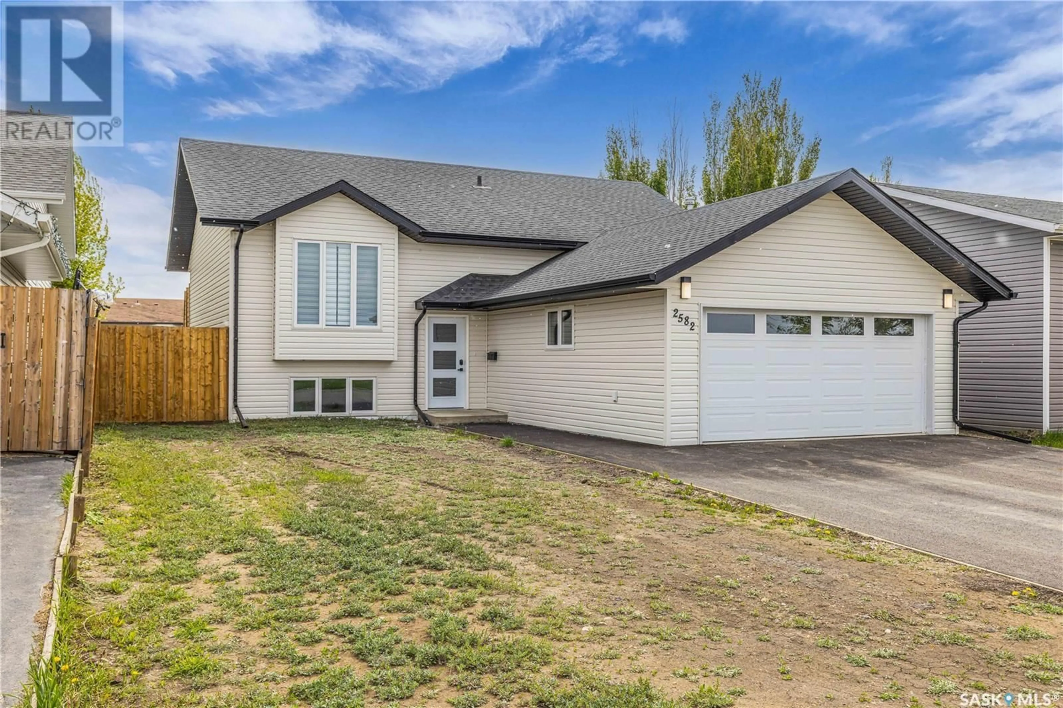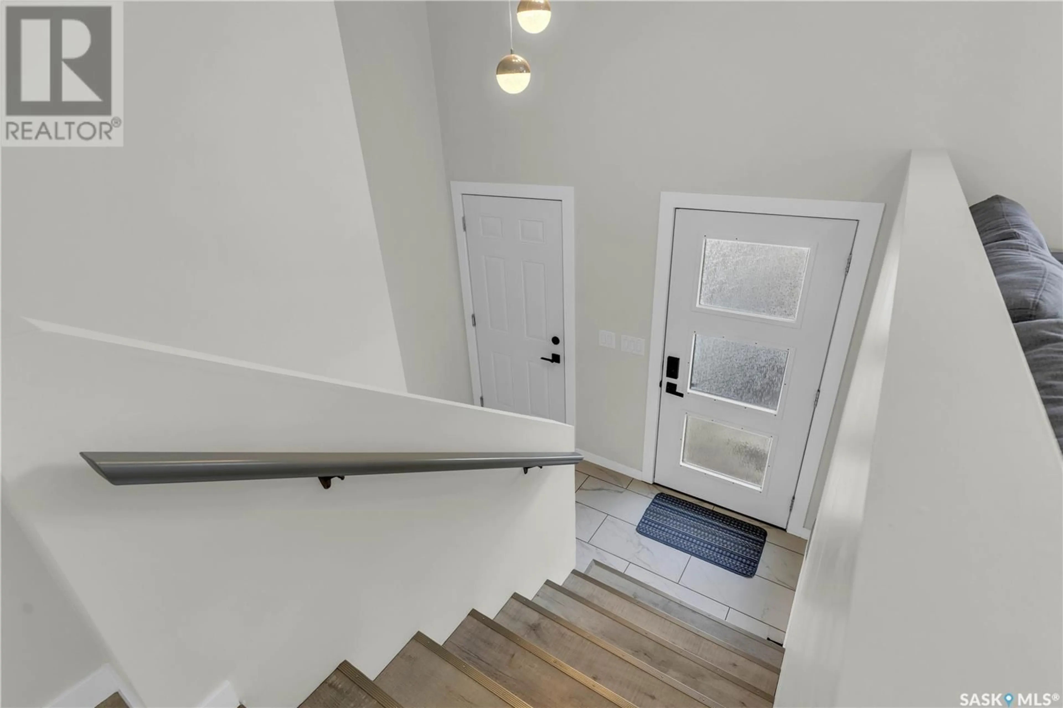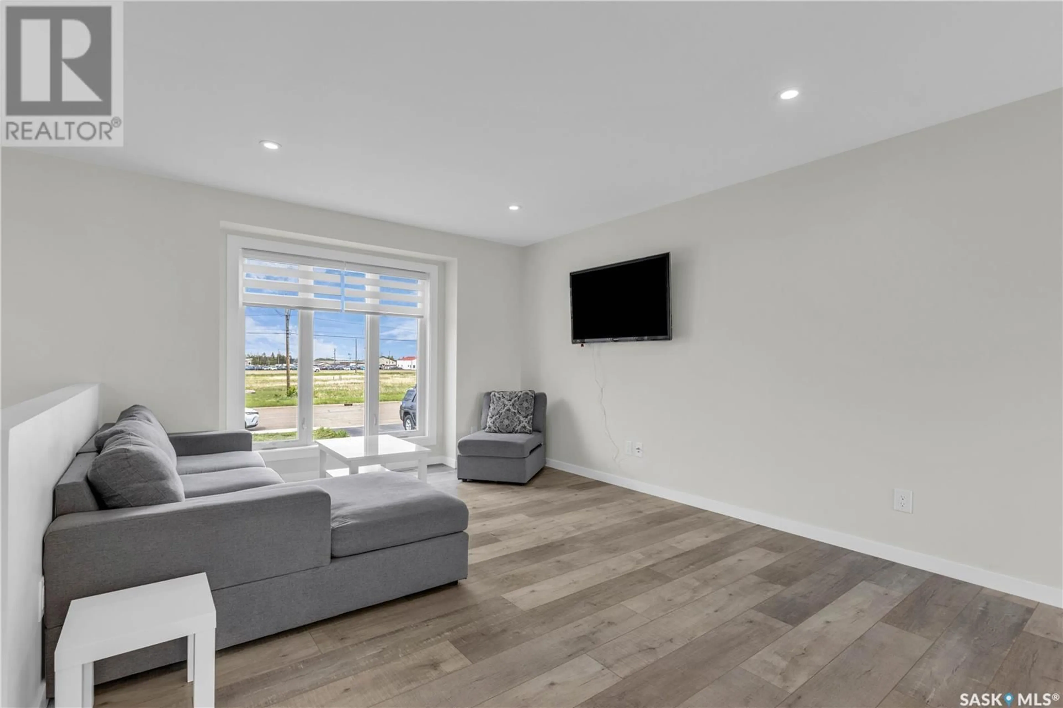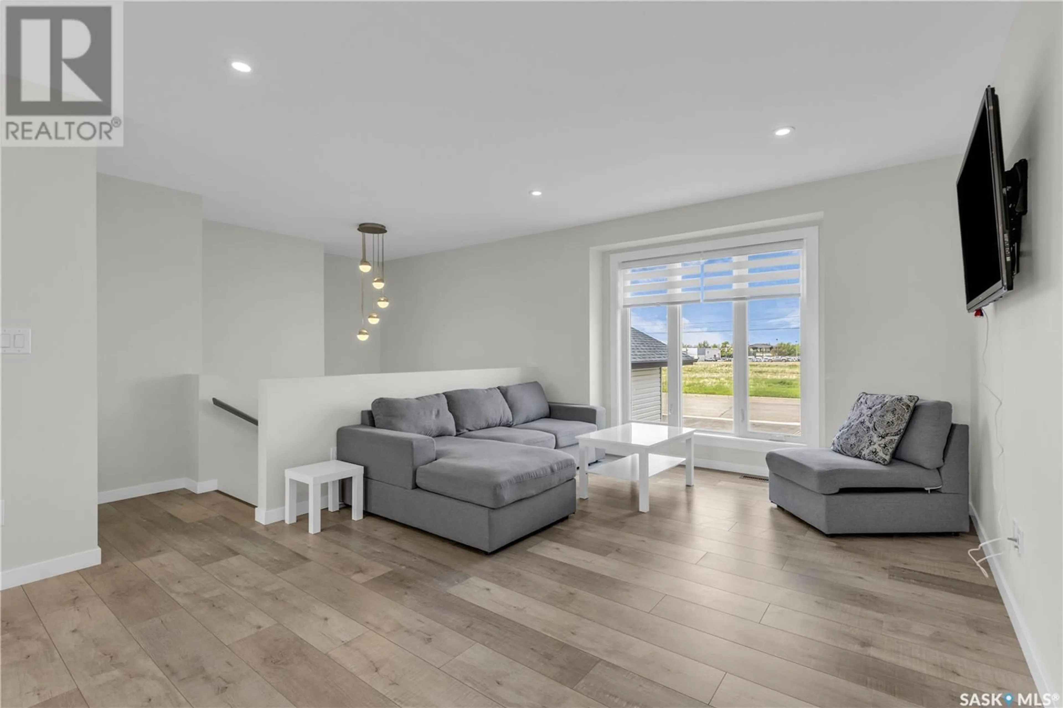2582 100TH STREET, North Battleford, Saskatchewan S9A0Y2
Contact us about this property
Highlights
Estimated ValueThis is the price Wahi expects this property to sell for.
The calculation is powered by our Instant Home Value Estimate, which uses current market and property price trends to estimate your home’s value with a 90% accuracy rate.Not available
Price/Sqft$372/sqft
Est. Mortgage$1,825/mo
Tax Amount (2024)$4,408/yr
Days On Market22 days
Description
Stunning New Build in Fairview Heights - Backing Green Space and a Park! Welcome to this beautifully designed bi-level built in 2023, offering modern, neutral finishes throughout and a layout that’s perfect for both everyday living and entertaining. Step into the open-concept main floor, where large windows flood the space with natural light. The sleek kitchen features high-gloss white cabinetry, a spacious island, and stainless steel appliances, all flowing into a bright dining area with access to a deck and built-in privacy screen. Step outside to an open backyard with direct access to green space and a playground, perfect for families or anyone who enjoys a little extra outdoor space. The upstairs offers 3 bedrooms, including a spacious primary with oversized windows and a 3-piece ensuite. The main 4-piece bath is finished with luxe tile flooring and tile surround. Downstairs, you’ll find 2 more bedrooms, a large rec/family room, a fully finished laundry area, and a beautiful 3-piece bathroom with a walk-in tiled shower. The attached garage is insulated and plumbed for a gas heater, and the home comes complete with central air, perfect for summer comfort. A rare opportunity to own a new build in Fairview Heights! Don’t miss out! (id:39198)
Property Details
Interior
Features
Main level Floor
Primary Bedroom
12'2 x 11'63pc Ensuite bath
5'2 x 8'8Bedroom
10'5 x 9'2Bedroom
10'10 x 10'5Property History
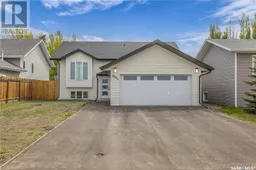 40
40
