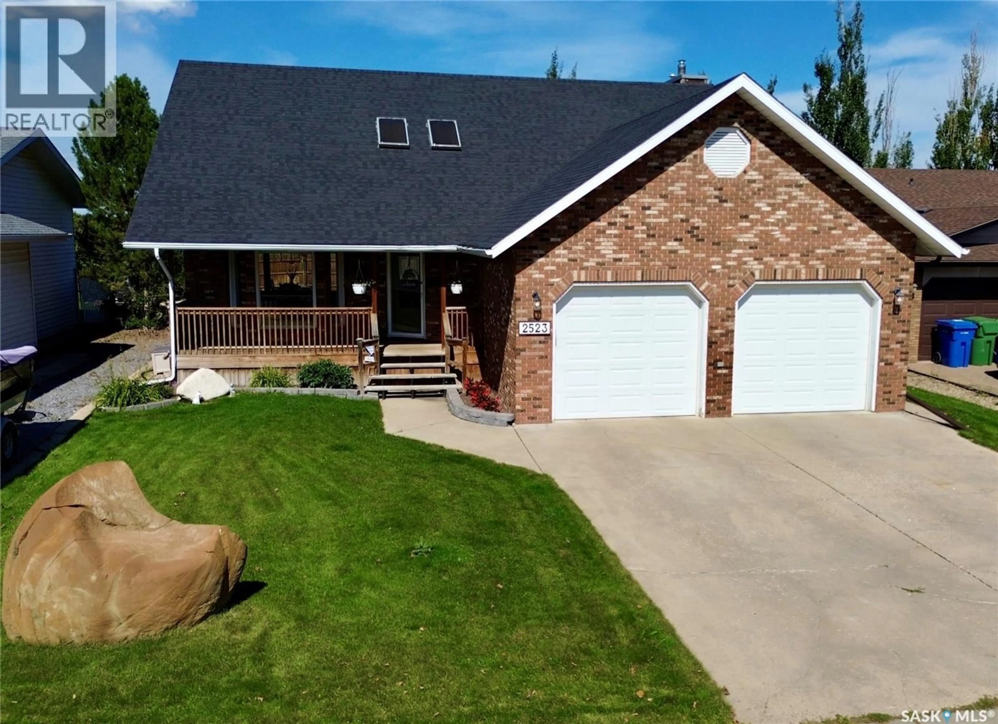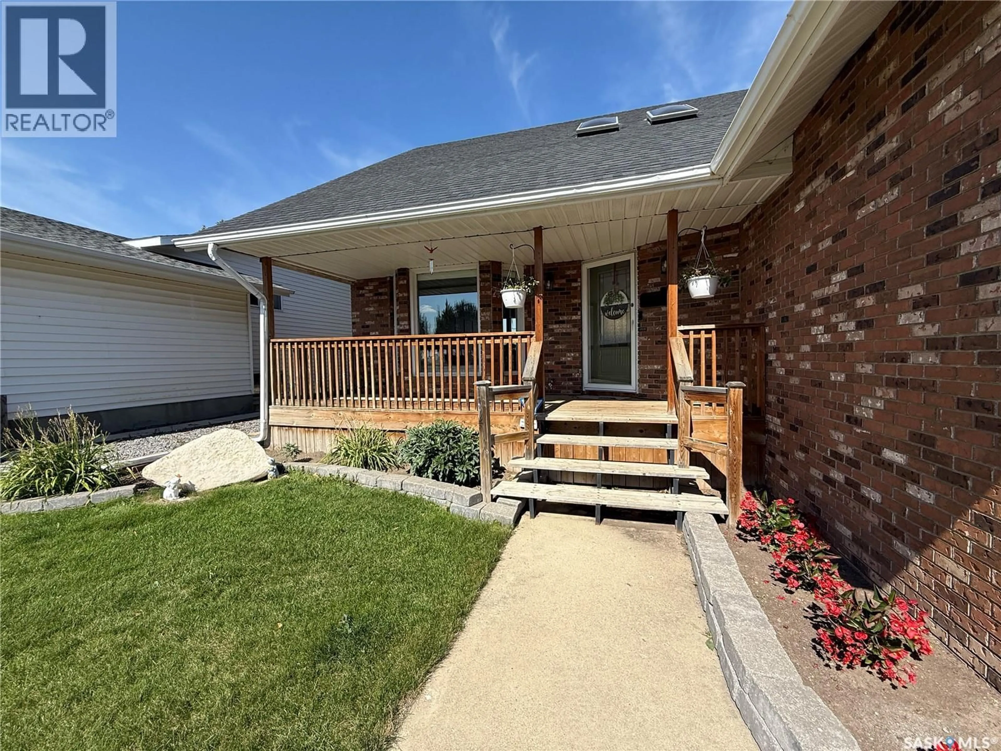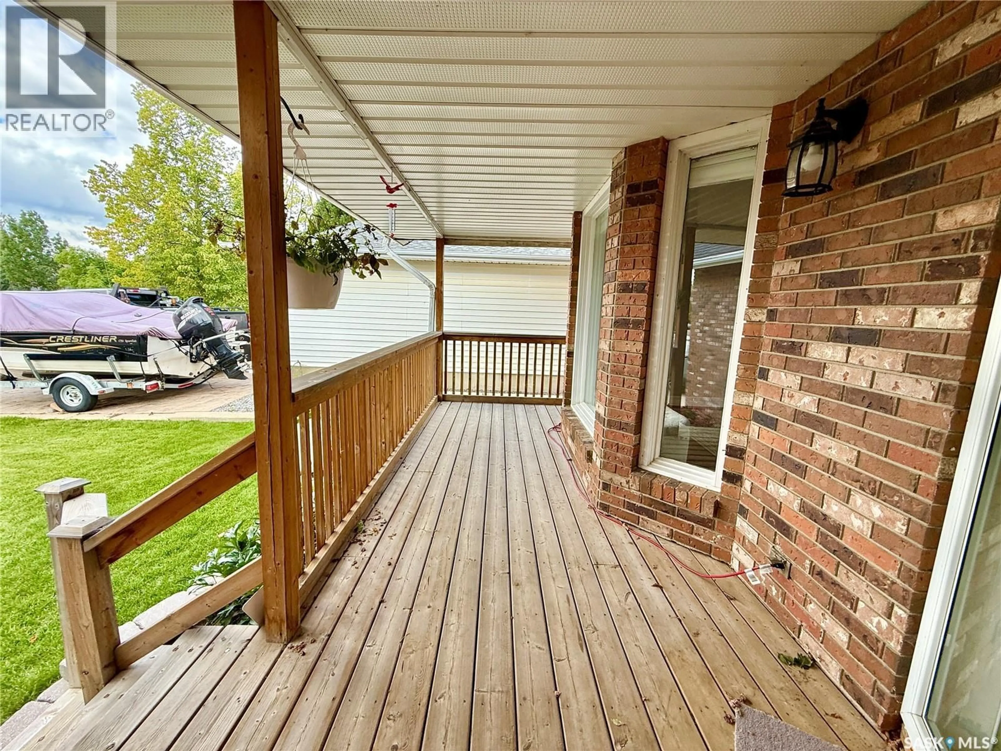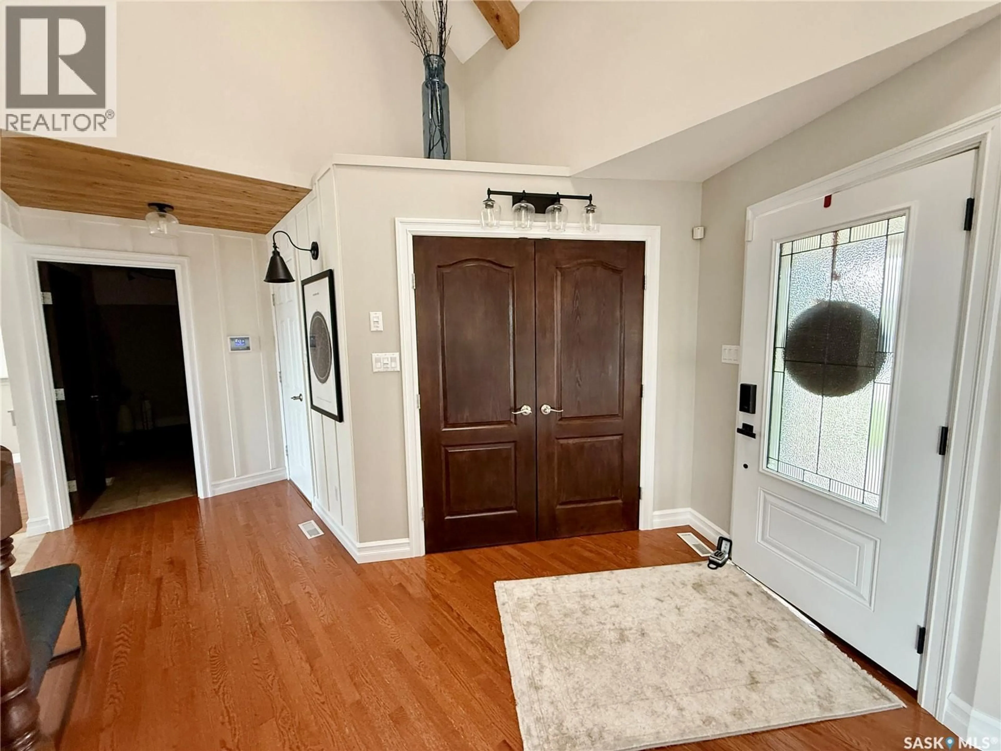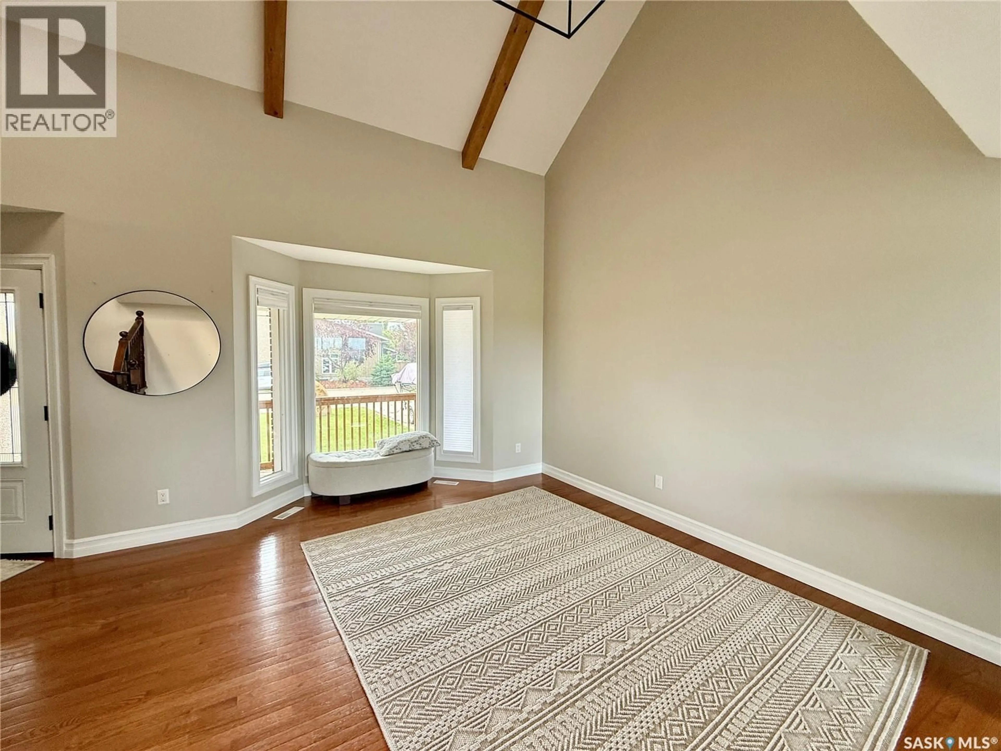2523 CARDINAL CRESCENT, North Battleford, Saskatchewan S9A3X1
Contact us about this property
Highlights
Estimated valueThis is the price Wahi expects this property to sell for.
The calculation is powered by our Instant Home Value Estimate, which uses current market and property price trends to estimate your home’s value with a 90% accuracy rate.Not available
Price/Sqft$248/sqft
Monthly cost
Open Calculator
Description
Stunning two-storey executive home featuring vaulted ceilings, skylights, and exposed beams that create a warm and inviting atmosphere. This residence showcases beautiful hardwood floors, a striking quarter-turn wooden staircase, and a custom kitchen with granite countertops. With three spacious bedrooms and four updated bathrooms, this home offers both elegance and functionality. The charming front porch enhances the curb appeal, complemented by the timeless brick exterior. Inside, you are welcomed by a generous foyer leading into an open-concept living and dining area. The chef’s kitchen boasts solid wood cabinetry, stainless steel appliances, a custom hood fan, and direct access to a sunken family room with a cozy gas fireplace. A spacious powder room and convenient direct entry into the 24x24 insulated garage complete the main floor. Upstairs, you’ll find two large bedrooms, an updated four-piece bathroom, and a luxurious primary suite featuring a built-in wall-to-wall solid wood armoire and a four-piece ensuite with a newly installed shower (2024). The fully finished basement offers a versatile recreation space, ideal for a home gym, office, or playroom, along with an updated three-piece bathroom with a custom-tiled shower, a combined laundry and mechanical room, and additional storage. This one-of-a-kind home perfectly balances visual appeal with everyday comfort—an exceptional property you won’t want to miss. (id:39198)
Property Details
Interior
Features
Basement Floor
Family room
24'2" x 10'8"Other
12'6" x 13'2"3pc Bathroom
7'6" x 11'4"Laundry room
16'2" x 10'9"Property History
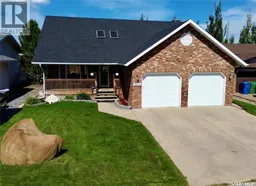 42
42
