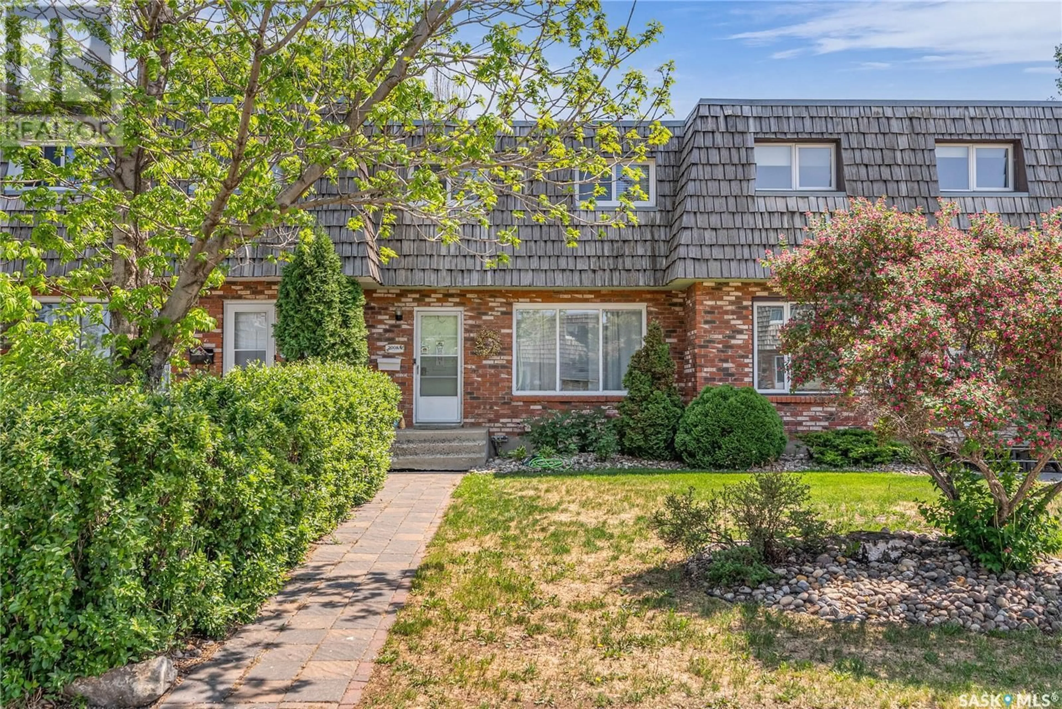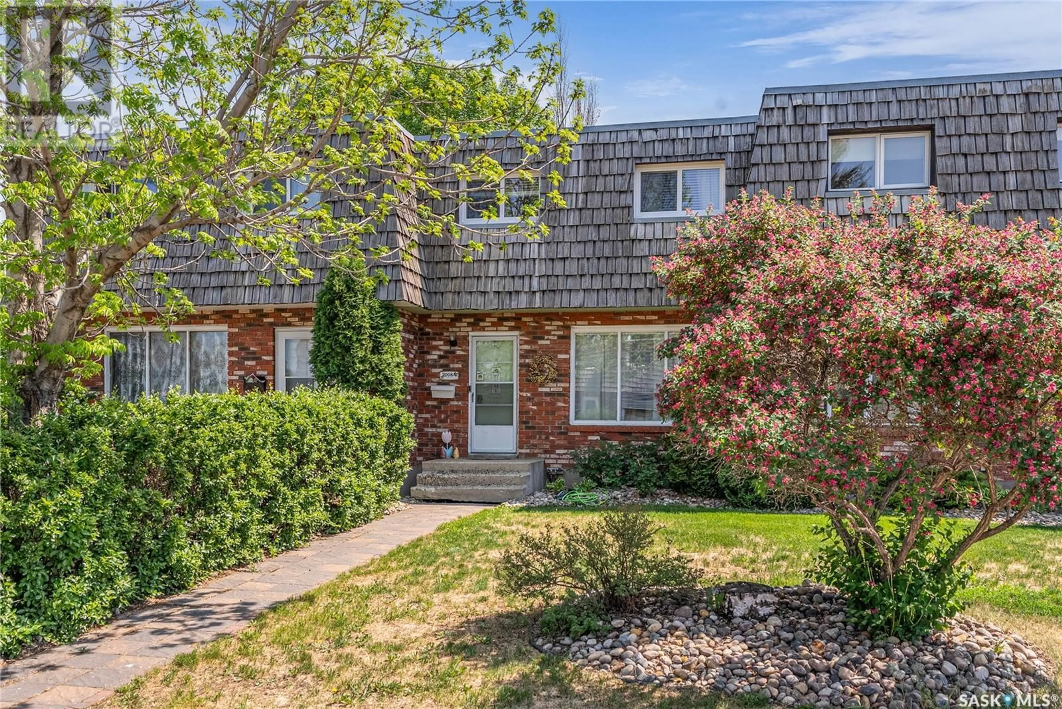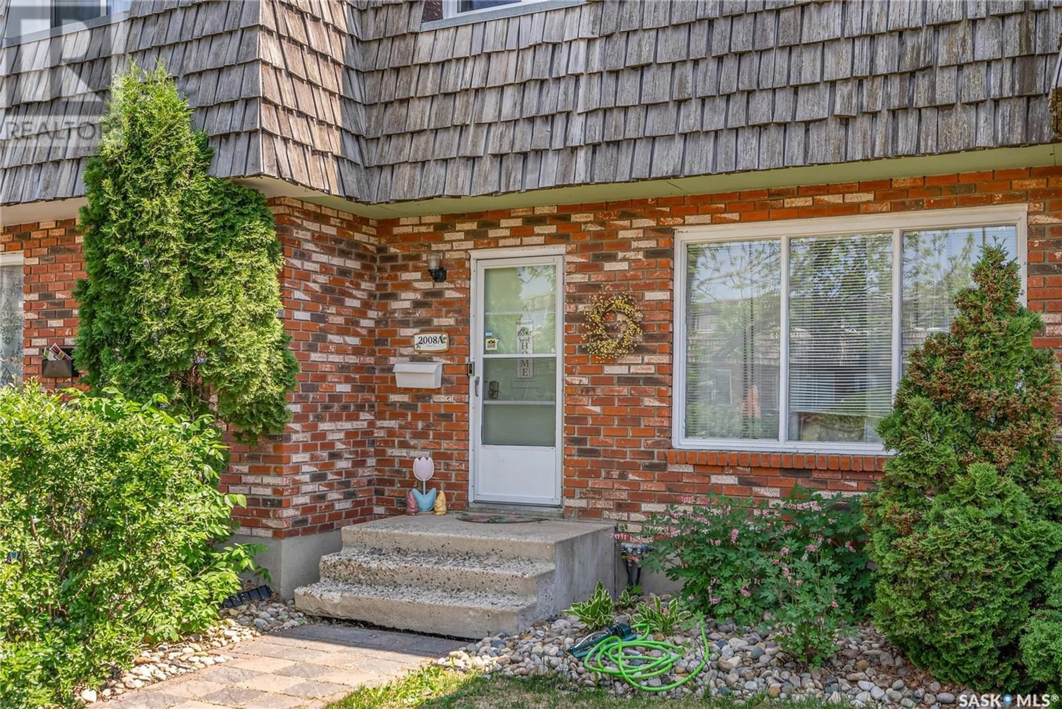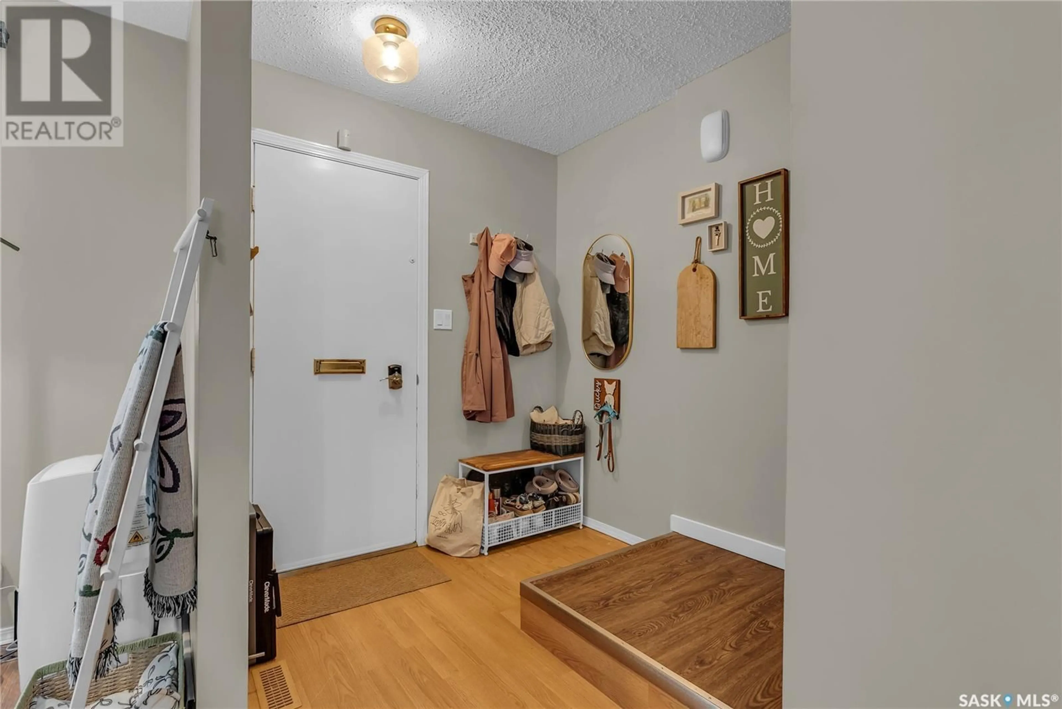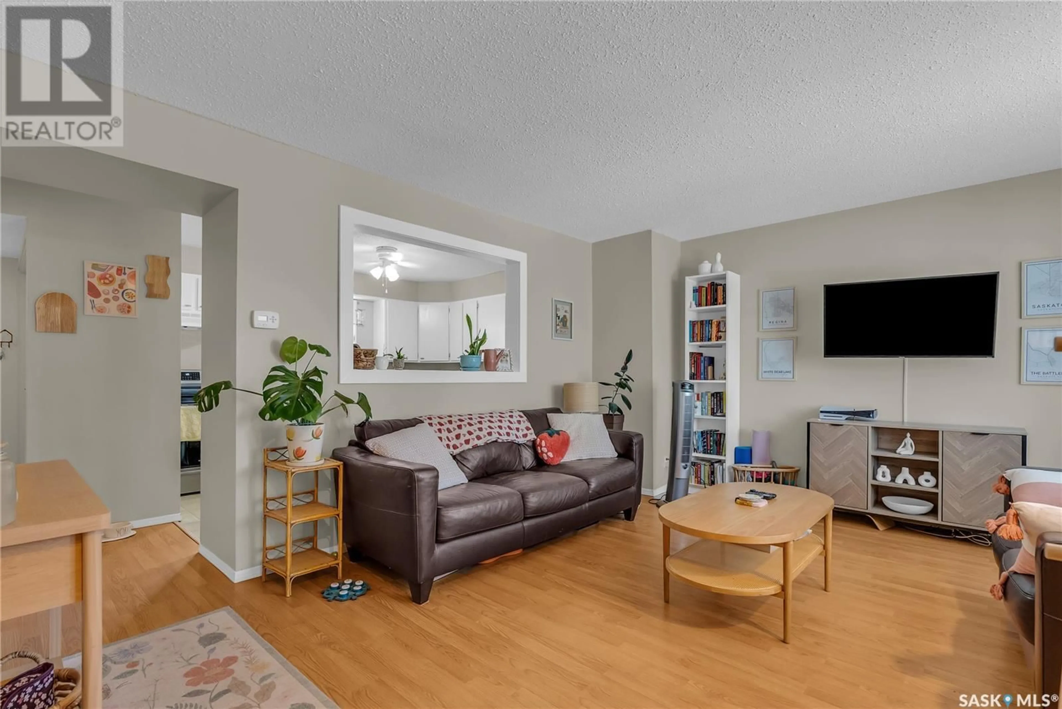2008 FOLEY DRIVE, North Battleford, Saskatchewan S9A3G9
Contact us about this property
Highlights
Estimated valueThis is the price Wahi expects this property to sell for.
The calculation is powered by our Instant Home Value Estimate, which uses current market and property price trends to estimate your home’s value with a 90% accuracy rate.Not available
Price/Sqft$172/sqft
Monthly cost
Open Calculator
Description
Stylish & Updated Townhouse in Prime West Side Location! This move-in ready townhouse is serving fresh, trendy vibes with modern upgrades and a super functional layout. Located on the desirable west side, you're just steps from Bready and Holy Family schools, plus grocery stores, gas stations, and everything else you need close by. The main floor features a spacious living area that flows into an eat-in kitchen with tons of cupboard and counter space. Upstairs, you’ll find three bright and comfy bedrooms and a newly refreshed 4-piece bathroom. With newer vinyl plank flooring and a fresh coat of paint, the whole upper level feels clean, modern, and inviting. The basement is partially finished and adds even more usable space with a large rec room, a 3-piece bathroom, and plenty of storage — ideal for a home gym, craft room, or chill zone. Step outside to your private backyard oasis with minimal maintenance! You'll love the producing apple tree, large shed for all your storage needs, and a great deck for soaking up the sun or hosting friends. The roof was recently replaced, so you can enjoy peace of mind for years to come. There’s also off-street parking for two vehicles in the rear gravel drive. Don’t miss your chance to call this solid, well-kept townhouse home. Book your showing today! (id:39198)
Property Details
Interior
Features
Main level Floor
Living room
13'7 x 12'5Kitchen
10'3 x 12'3Property History
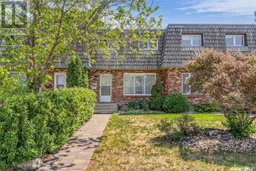 32
32
