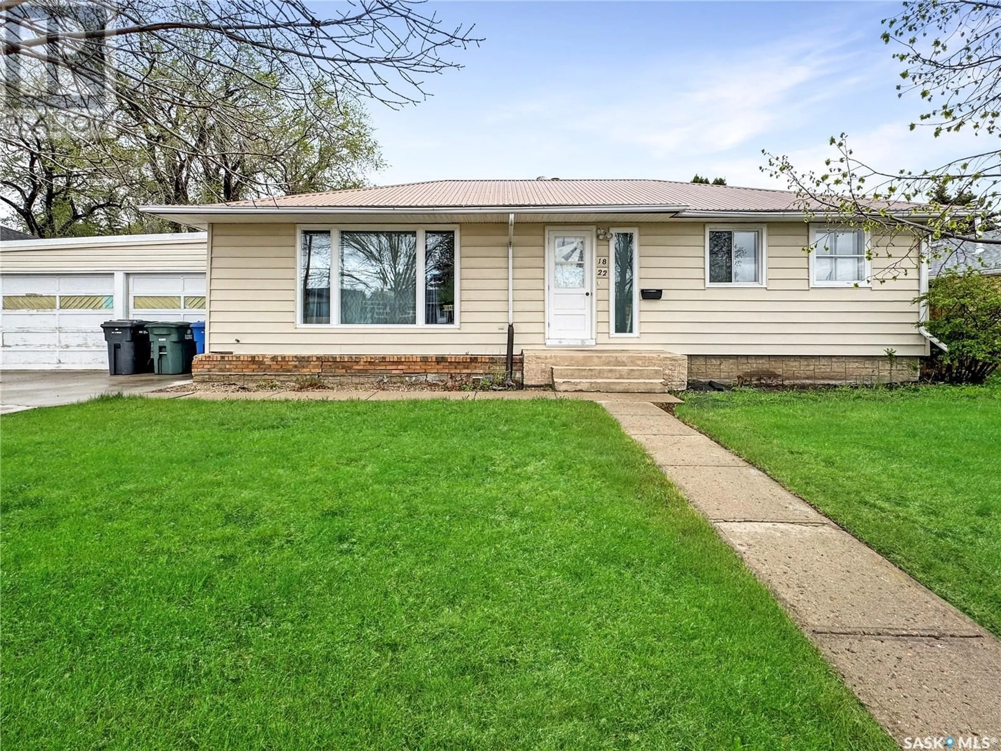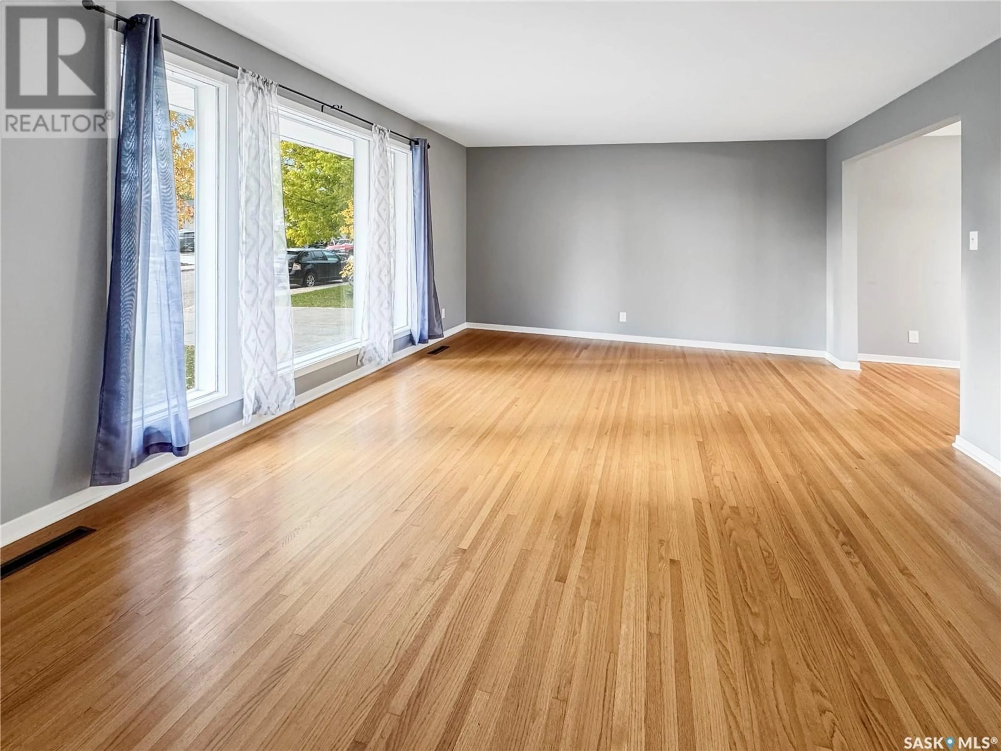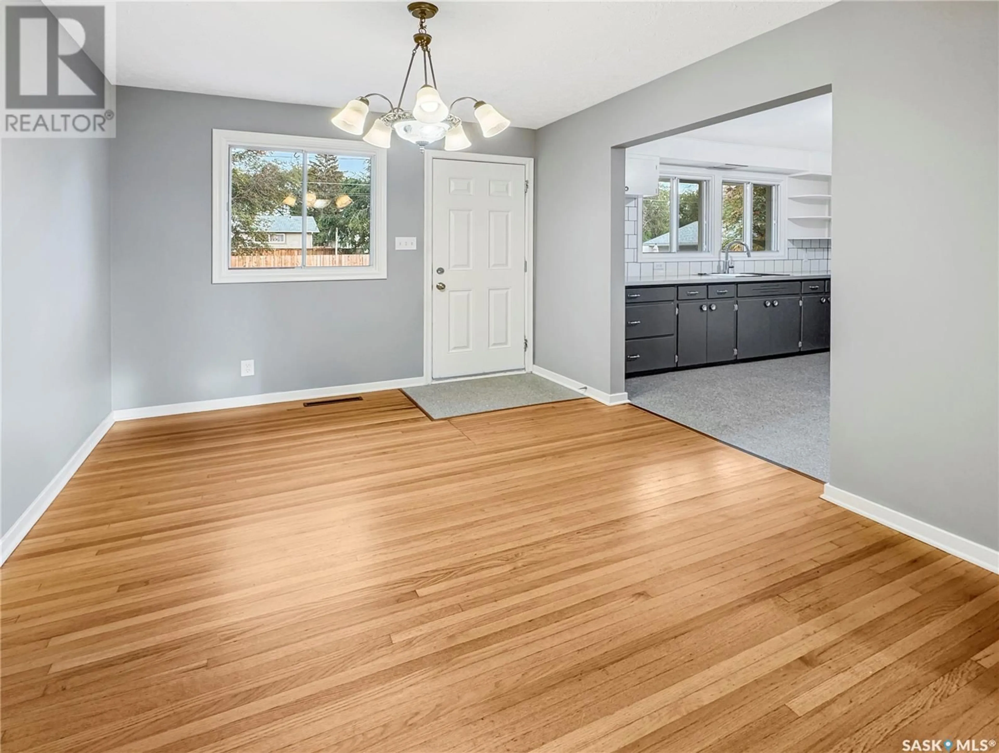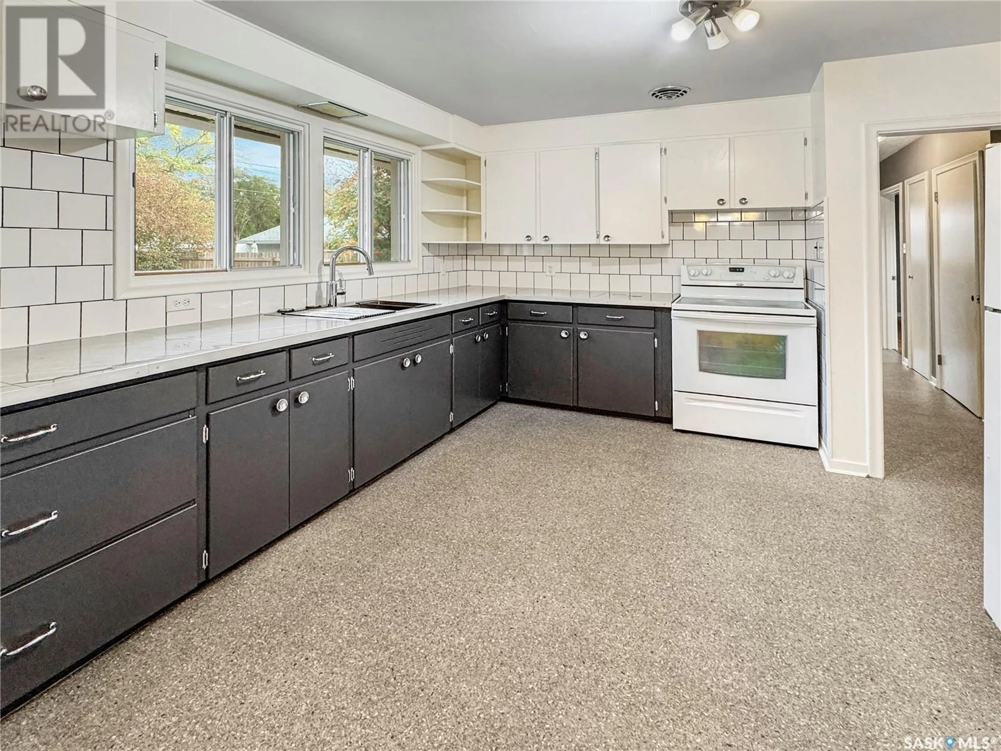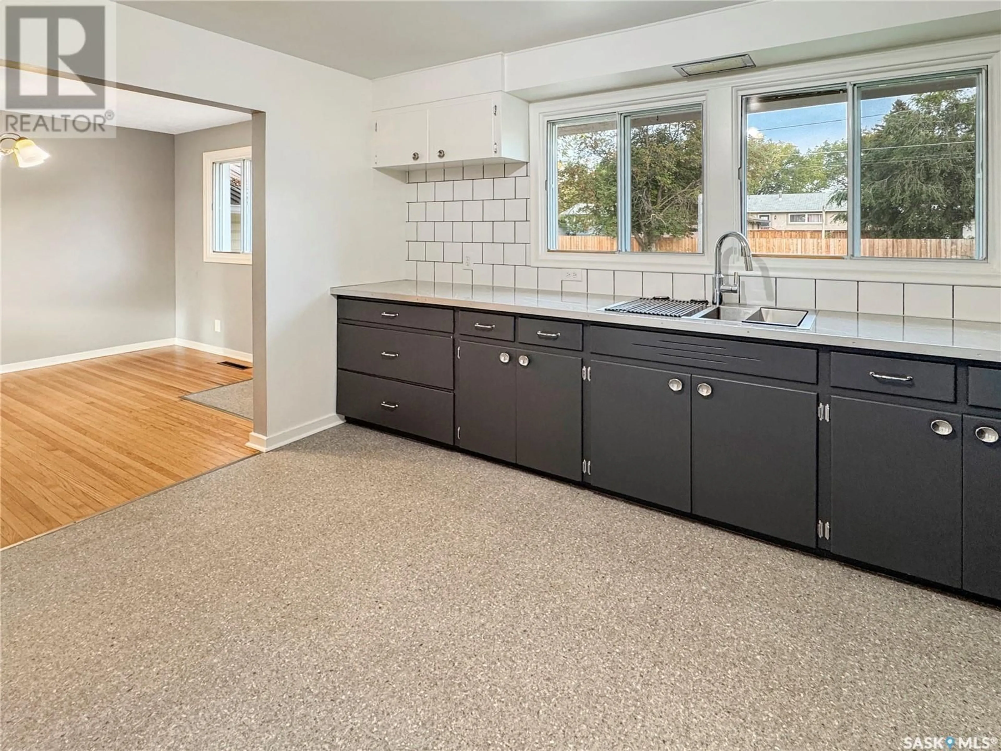1822 96TH STREET, North Battleford, Saskatchewan S9A0J2
Contact us about this property
Highlights
Estimated valueThis is the price Wahi expects this property to sell for.
The calculation is powered by our Instant Home Value Estimate, which uses current market and property price trends to estimate your home’s value with a 90% accuracy rate.Not available
Price/Sqft$235/sqft
Monthly cost
Open Calculator
Description
This charming 4-bedroom, 2-bathroom home is a must see. The main level features two generously sized bedrooms and a 4-piece family bathroom. The spacious living room is bathed in natural light and boasts beautiful hardwood flooring. Adjacent to the kitchen, the dining area includes a patio door that opens to a large, inviting backyard. The kitchen offers ample cupboard and counter space, with a large window over the sink providing a lovely view of the backyard—perfect for keeping an eye on the kids while you cook. Downstairs has had a big renovation which includes a large family room with electric fire place, 2 bedrooms, a convenient 3-piece bathroom and a large utility room that houses the laundry area and provides extra storage space. A standout feature of this home is the impressive garage. Allowing up to 3 vehicles. One section is currently set up as a hobby shop and has recently been heated, offering a versatile space for projects or storage. Recent upgrades include a new metal roof, updated backsplash and countertops, big basement reno and some paint and new flooring. Don't miss the opportunity to make this versatile and spacious home your own. Call today for a private showing! (id:39198)
Property Details
Interior
Features
Main level Floor
Living room
13 x 19.5Dining room
9.8 x 11.9Kitchen
12 x 124pc Bathroom
7 x 8.5Property History
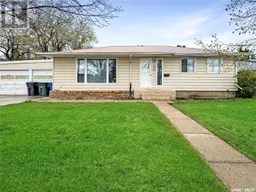 16
16
