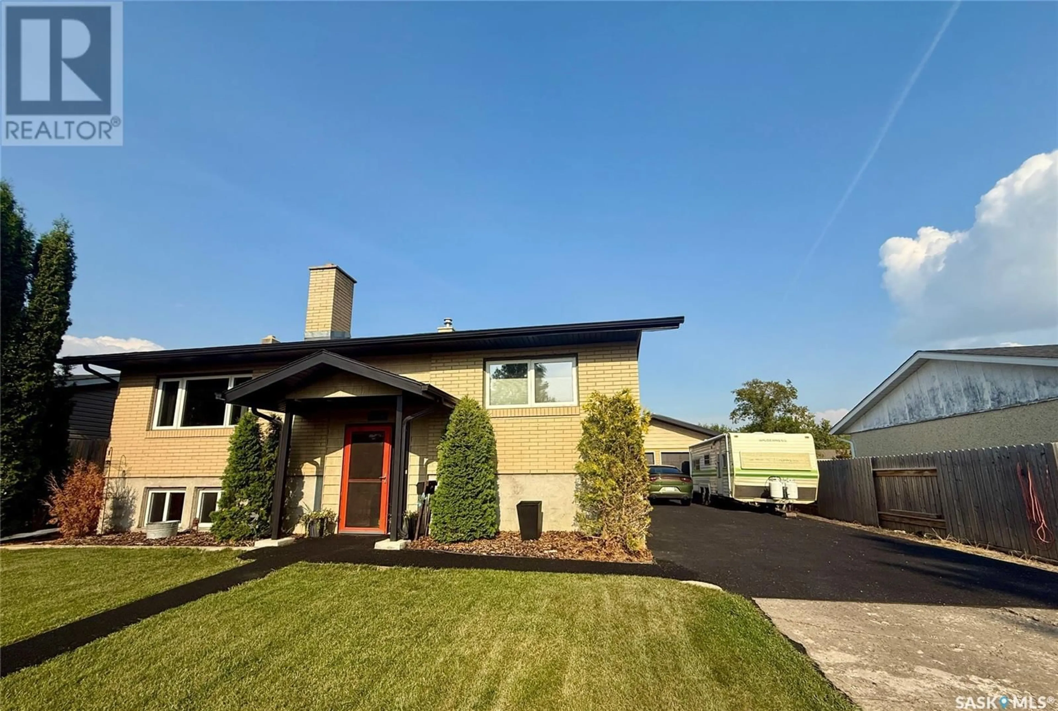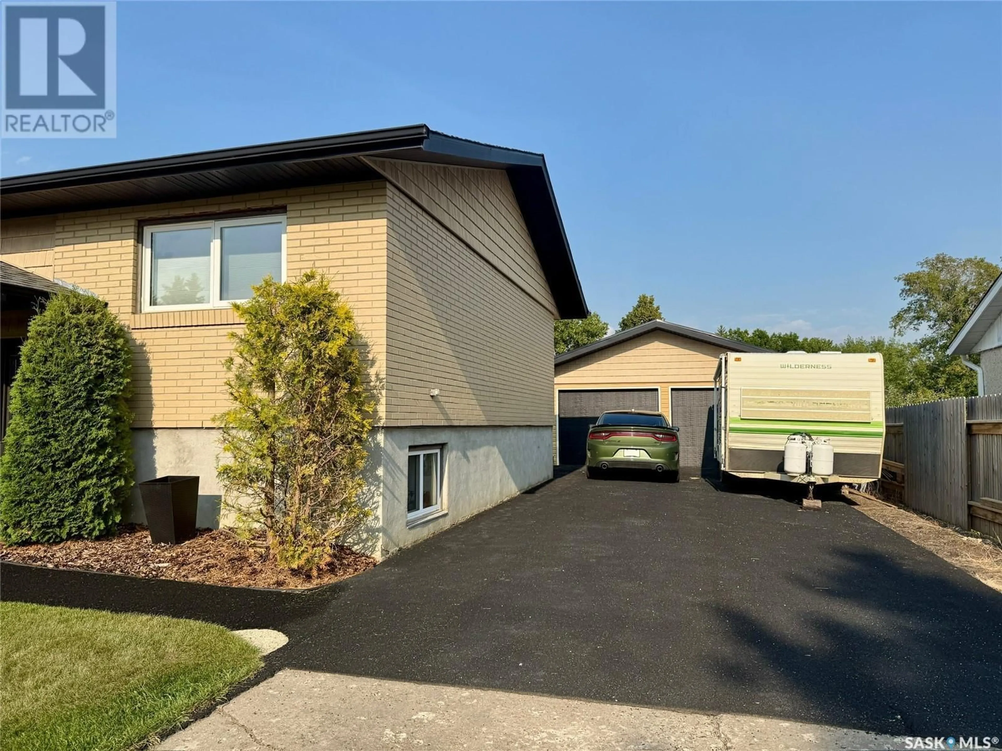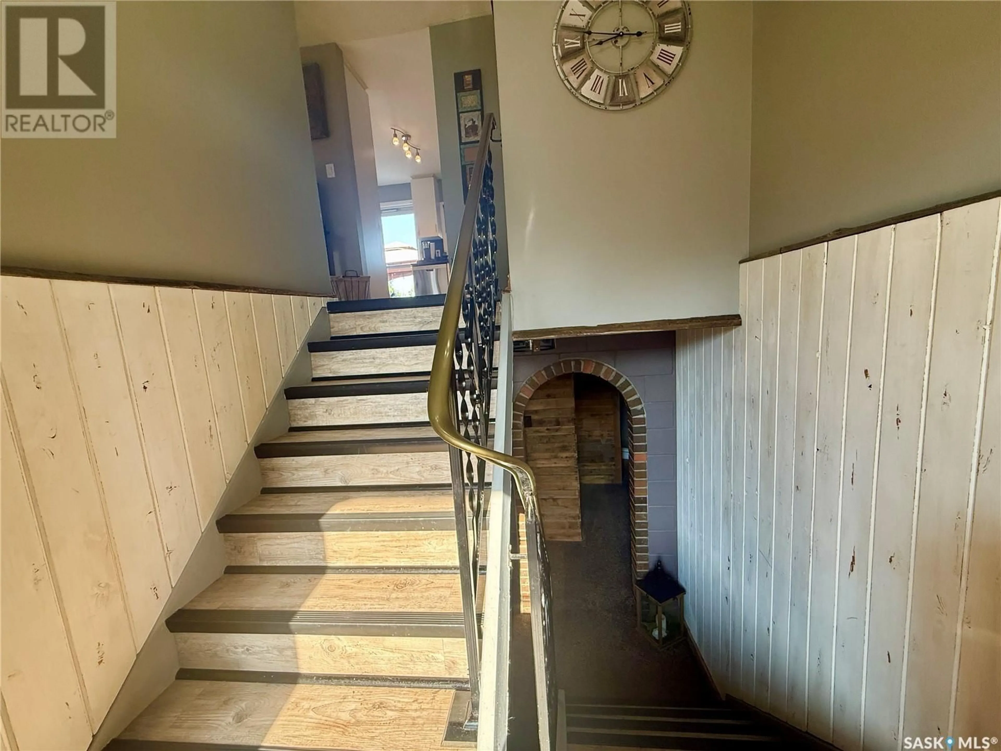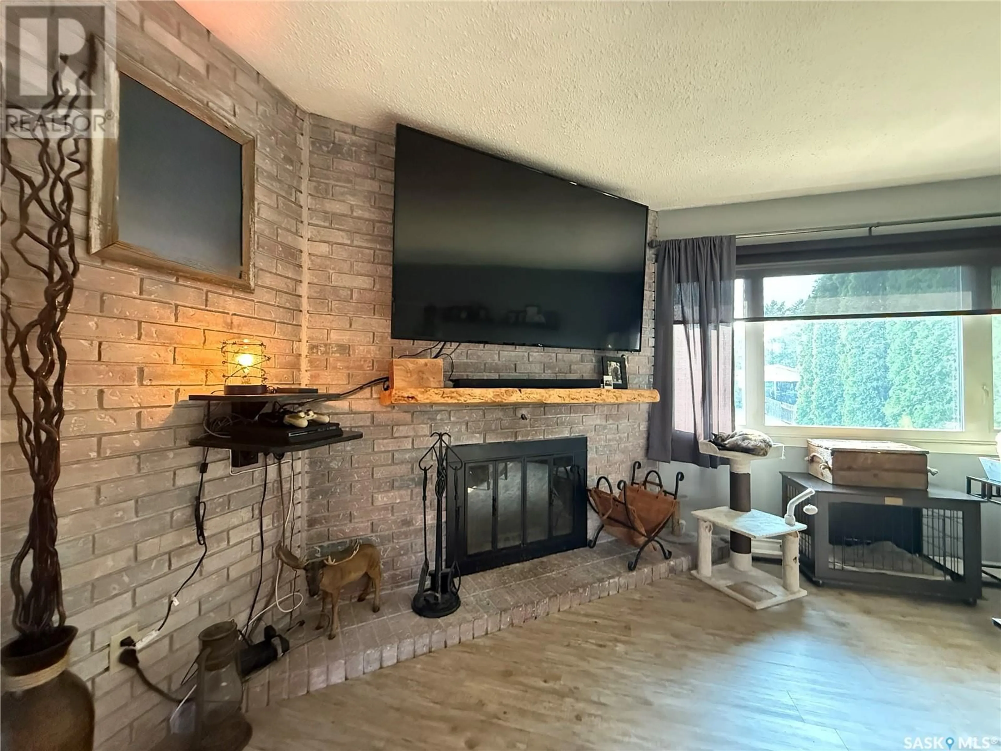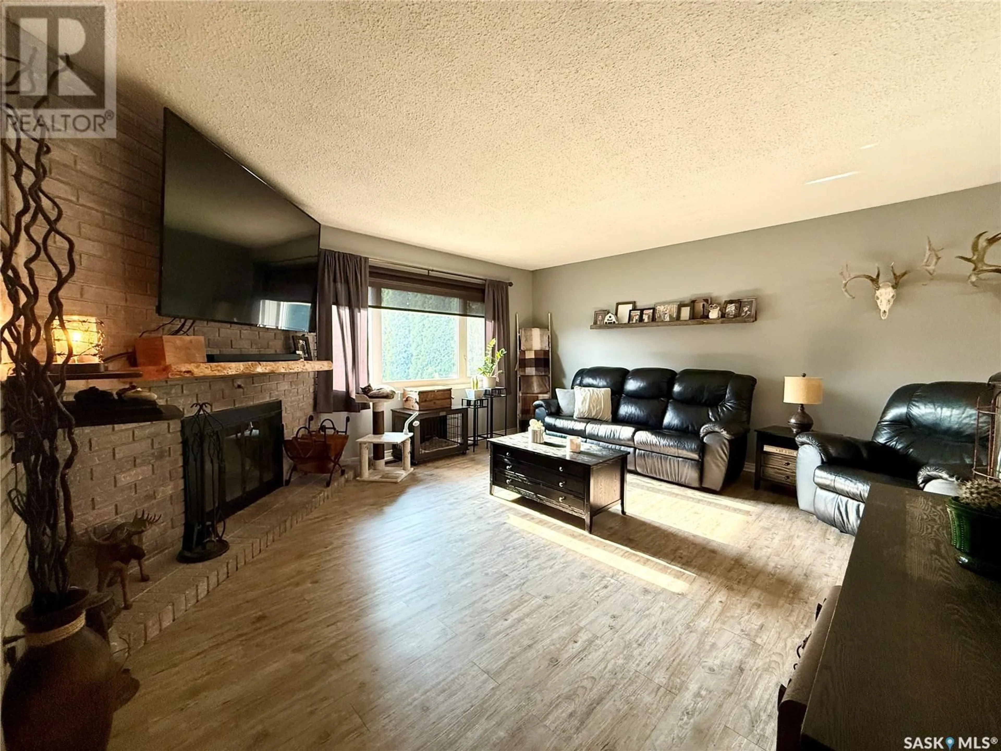1772 CENTENNIAL CRESCENT, North Battleford, Saskatchewan S9A3J3
Contact us about this property
Highlights
Estimated valueThis is the price Wahi expects this property to sell for.
The calculation is powered by our Instant Home Value Estimate, which uses current market and property price trends to estimate your home’s value with a 90% accuracy rate.Not available
Price/Sqft$279/sqft
Monthly cost
Open Calculator
Description
Exceptional opportunity to own this move-in ready, well-maintained bi-level home nestled on a quiet crescent. Warm and inviting, this property features a functional and thoughtful floor plan with numerous upgrades throughout. The main level boasts a spacious living room centred around a stunning wood-burning fireplace with beautiful brick surround and live edge mantel. Recently updated vinyl plank flooring flows seamlessly through the main living areas, leading to a generous dining area and a beautifully renovated kitchen complete with granite countertops, a tasteful backsplash, and newer stainless steel appliances. The main floor also offers two sizeable bedrooms, a renovated 4-piece bathroom with a deep soaker tub, and a primary bedroom that includes a convenient 2-piece ensuite. The fully developed lower level features large, bright windows, a spacious recreation room, two additional bedrooms, and a 3-piece bathroom—perfect for growing families or guests. A unique feature of this home is its main floor concrete slab construction, which minimizes noise transfer between levels and provides added fire safety. Triple-pane windows with custom blinds have been installed throughout most of the home, enhancing energy efficiency and comfort. Additional upgrades include central air conditioning and a modernized electrical panel. Step outside to a beautifully landscaped backyard, complete with a spacious deck featuring a built-in hot tub and television—ideal for entertaining. Located in one of the few areas of North Battleford without a back alley, the property offers additional privacy and reduced foot traffic. The oversized lot includes a cozy fire pit area, a newer storage shed, and a 24’ x 26’ insulated garage equipped with a sub-panel and 220-volt outlet. This home truly has it all—comfort, functionality, and exceptional value. (id:39198)
Property Details
Interior
Features
Main level Floor
Foyer
6'9" x 3'11"Living room
15'11" x 14'2"Dining room
12'1" x 9'2"Kitchen
11'9" x 10'2"Property History
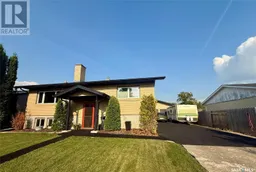 45
45
