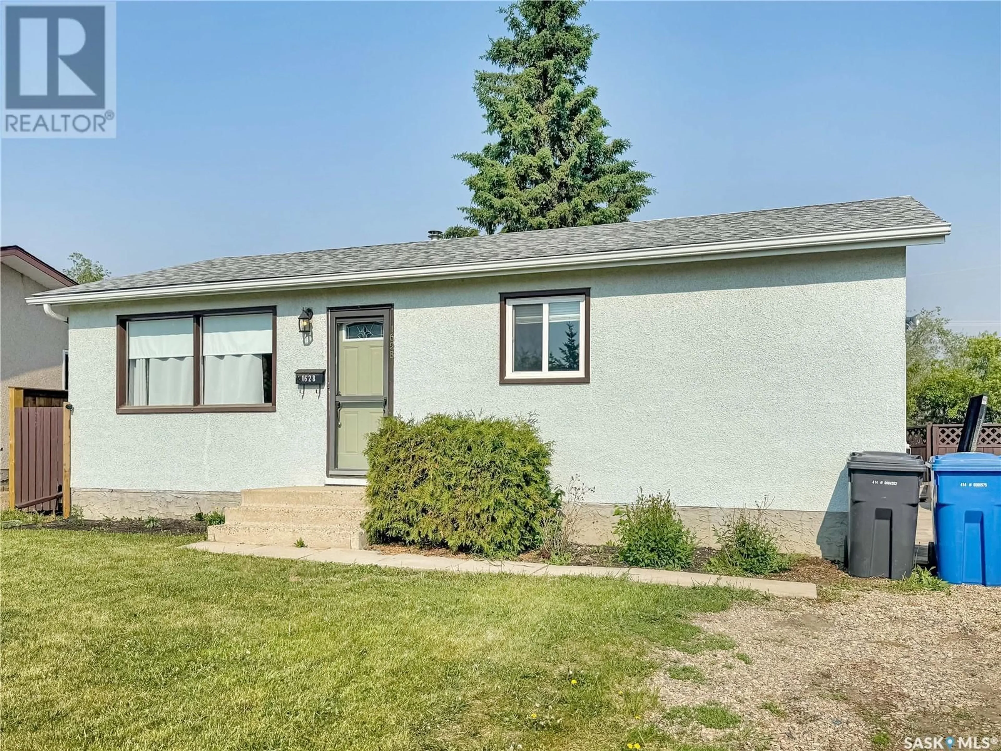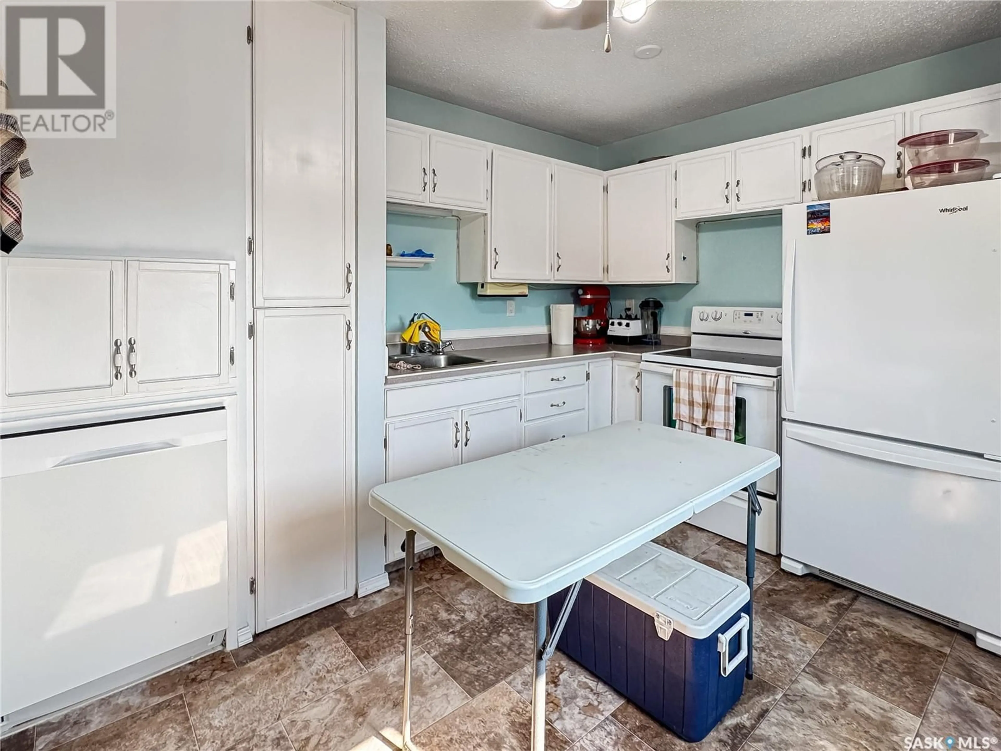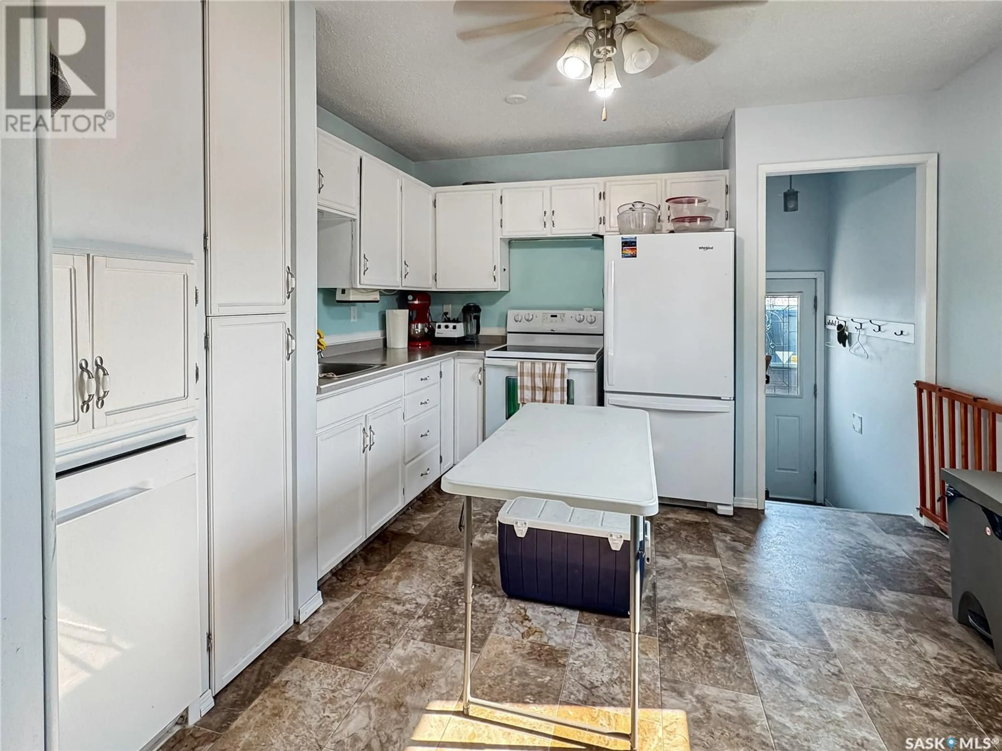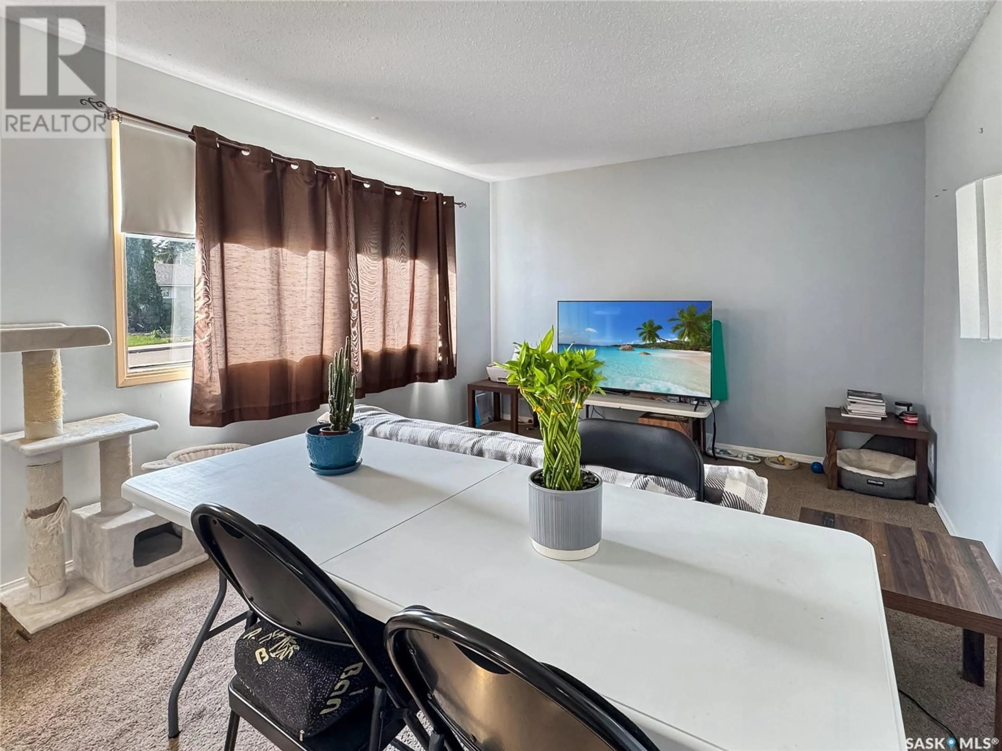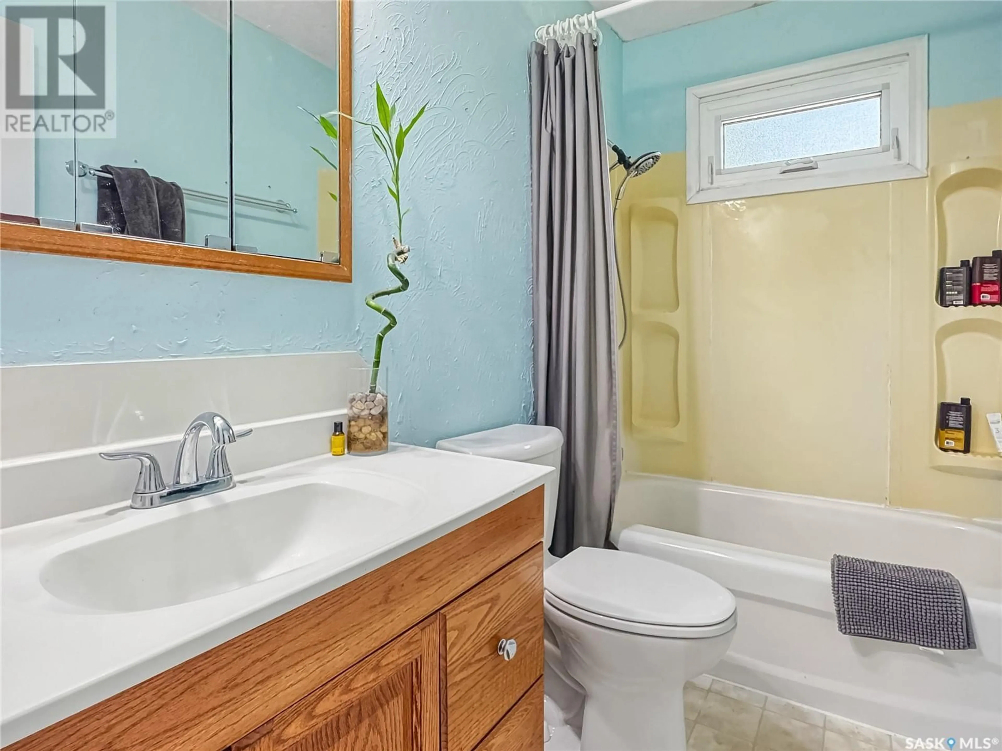1628 MACKENZIE KING CRESCENT, North Battleford, Saskatchewan S9A3E3
Contact us about this property
Highlights
Estimated ValueThis is the price Wahi expects this property to sell for.
The calculation is powered by our Instant Home Value Estimate, which uses current market and property price trends to estimate your home’s value with a 90% accuracy rate.Not available
Price/Sqft$178/sqft
Est. Mortgage$644/mo
Tax Amount (2025)$2,700/yr
Days On Market2 days
Description
Located on Mackenzie King Crescent, this 840 sq. ft. bungalow offers practical living with a clean, well-kept layout. The main floor features a bright living room with ample natural light, a functional kitchen updated with newer flooring, and a built-in dishwasher and fridge (both replaced in 2019). Three bedrooms and a 4-piece bathroom are situated just down the hall. The interior has been painted with a modern touch, giving the home a refreshed and neutral finish. The basement is partially developed, offering a spacious rec room and games area. The utility room houses the laundry, a mid-efficient furnace, and the water heater. An additional undeveloped area provides room for storage or future finishing options. The property sits on a large lot backing onto the territorial walking trail. The yard is fully fenced and features a large deck for entertaining or relaxing and a storage shed for all your outside storage and yard tools. Some recent upgrades include shingles (2024), washing machine (2022), Stained fence (2022), Natural gas BBQ hook up, permit approved fire pit, new water heater (2020). This is a clean, move-in-ready home with potential for personalization, ideal for first-time buyers, downsizers, or investors. Call today for a private showing. (id:39198)
Property Details
Interior
Features
Main level Floor
Living room
16.6 x 11.6Kitchen
11.6 x 9.6Bedroom
8 x 9.2Bedroom
7 x 11.5Property History
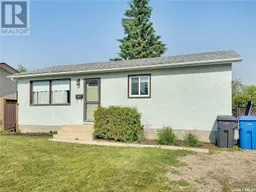 14
14
