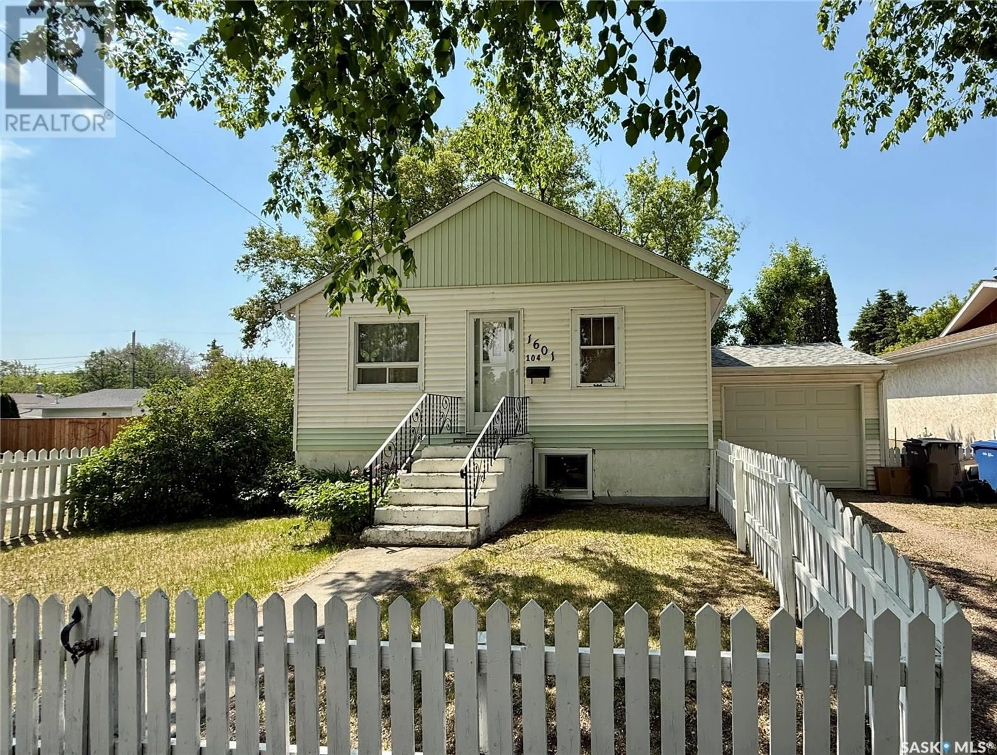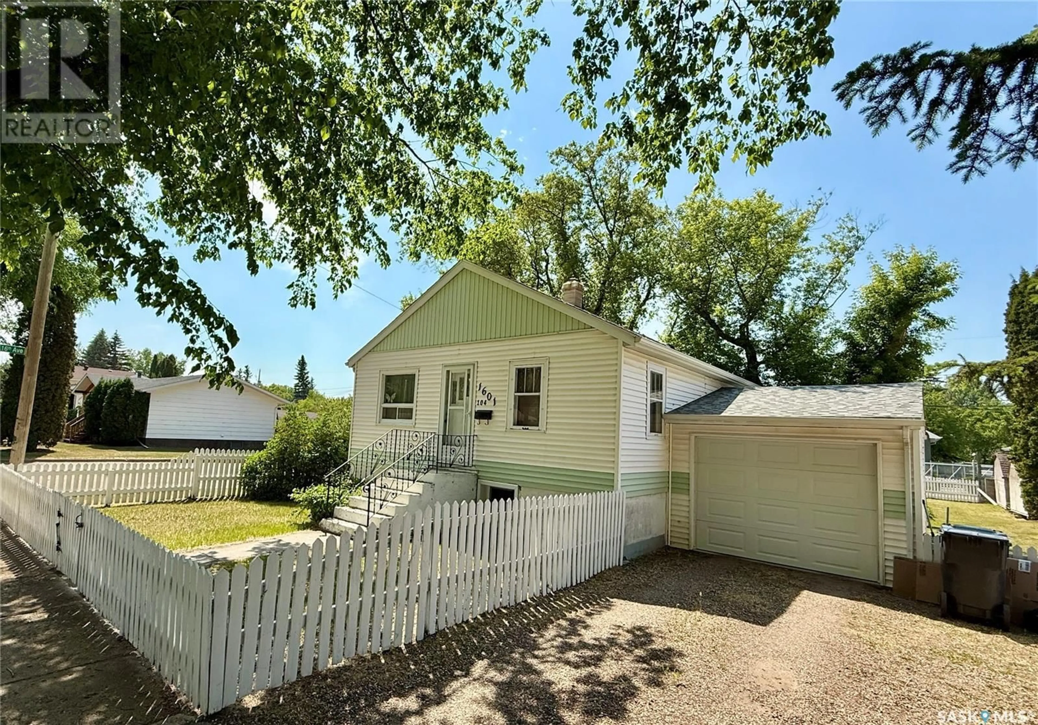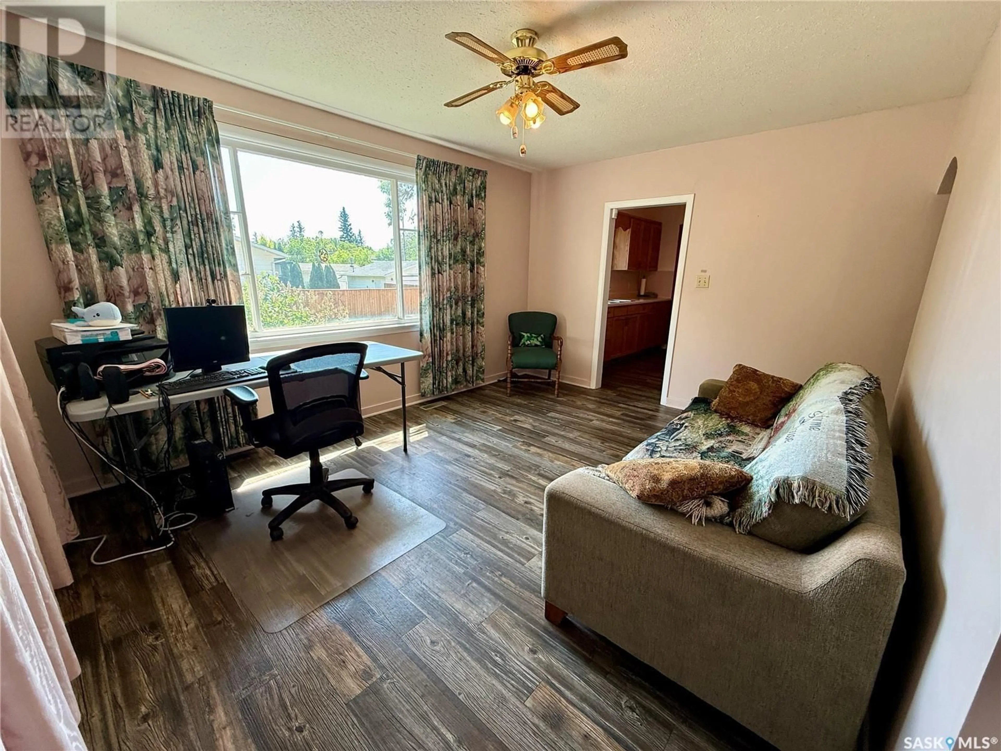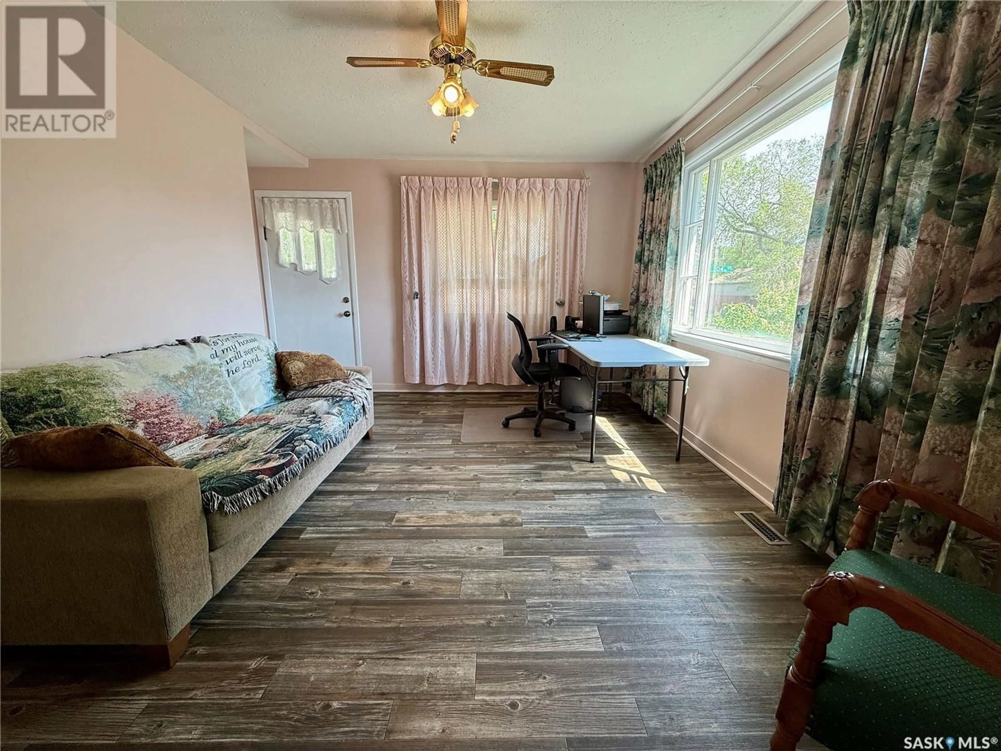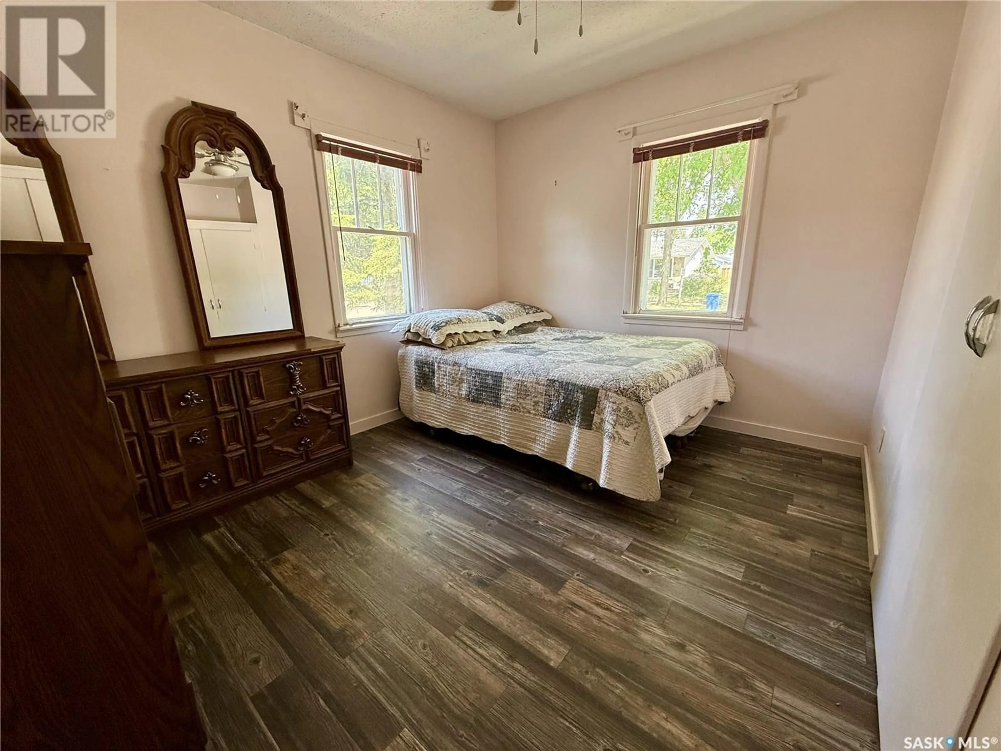1601 104TH STREET, North Battleford, Saskatchewan S9A1P6
Contact us about this property
Highlights
Estimated valueThis is the price Wahi expects this property to sell for.
The calculation is powered by our Instant Home Value Estimate, which uses current market and property price trends to estimate your home’s value with a 90% accuracy rate.Not available
Price/Sqft$187/sqft
Monthly cost
Open Calculator
Description
This well-cared-for raised bungalow offers 2 bedrooms, 2 bathrooms, and 720 sq ft of inviting living space, along with a full basement that provides additional functionality and comfort. Set on a neatly fenced lot with a classic white picket fence, the property features a one-car attached garage (built in 2000) with an automatic opener, plus two off-street parking spots. The main floor includes one bedroom, a full bathroom, and two separate living room areas—ideal for family living or flexible use. The kitchen is finished with solid oak cabinets and a pantry, and patio doors from the back living room lead to a deck overlooking the backyard. Downstairs, you’ll find a second bedroom with a new egress window, a den area where a kitchenette was previously installed, and a laundry area for everyday convenience. The basement also includes laundry, a storage room, an updated 100-amp electrical panel, high ceilings, and large windows that bring in plenty of natural light. The home has had several important updates, including new shingles in 2021, and is located close to elementary schools, a high school, and the local college—making it a great choice for families, students, or anyone seeking a well-situated home. This is a clean, solid, and move-in ready property offering comfort, character, and a practical layout in a welcoming neighborhood. (id:39198)
Property Details
Interior
Features
Main level Floor
Living room
11'3" x 14'6"Kitchen
11'3" x 10'6"Family room
11'5" x 11'9"Bedroom
11'5" x 9'5"Property History
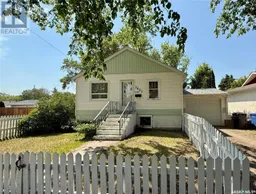 28
28
