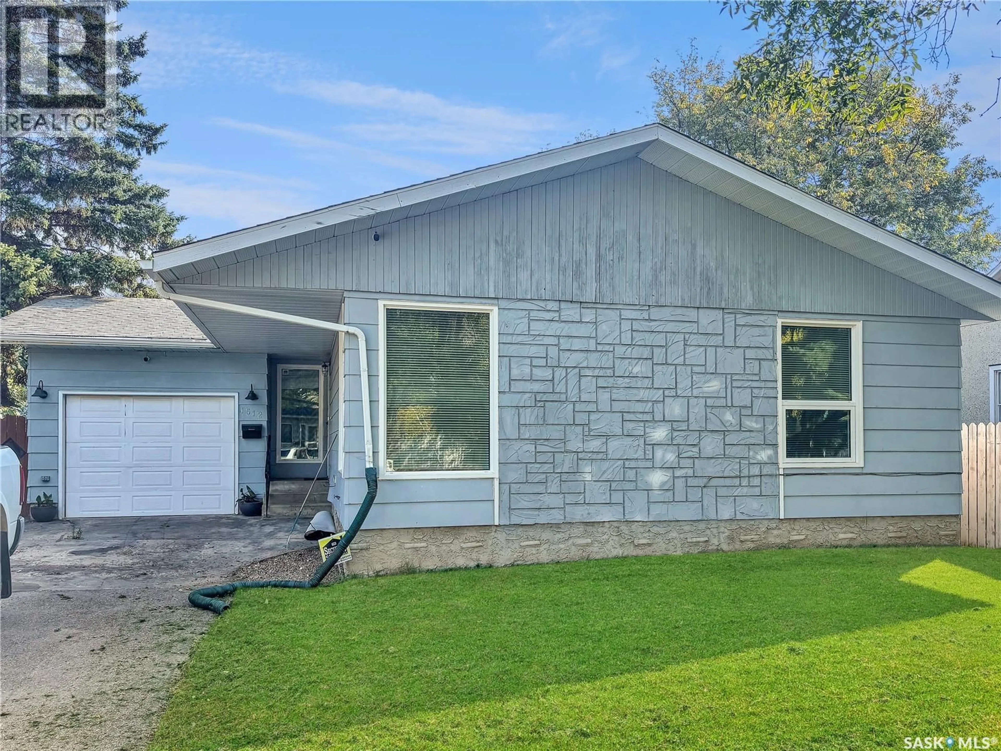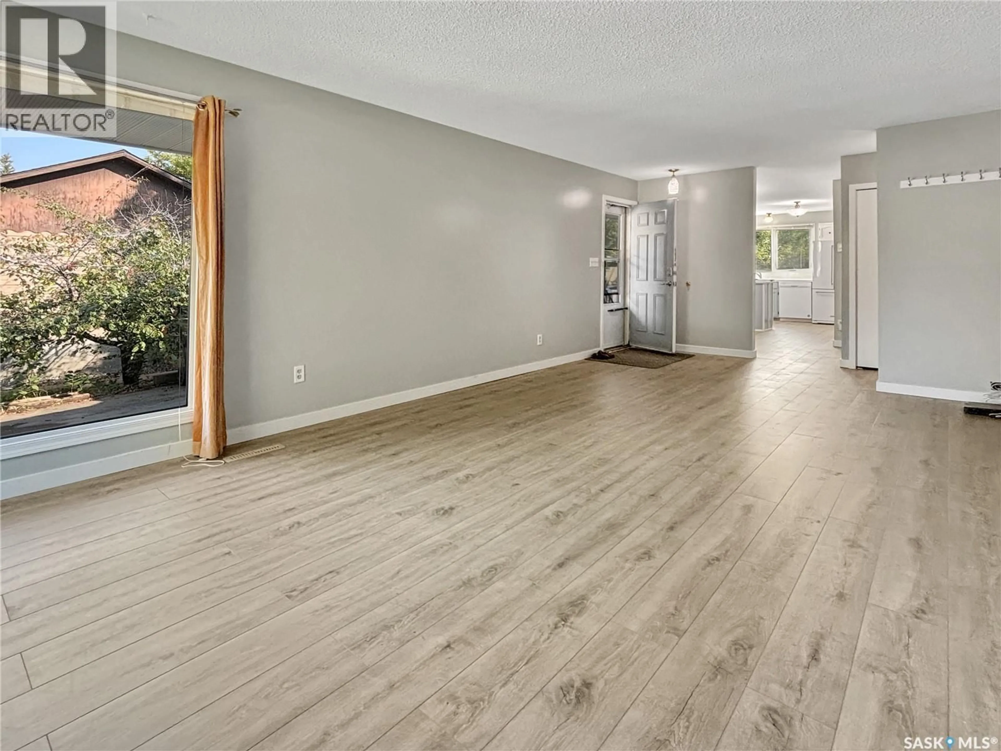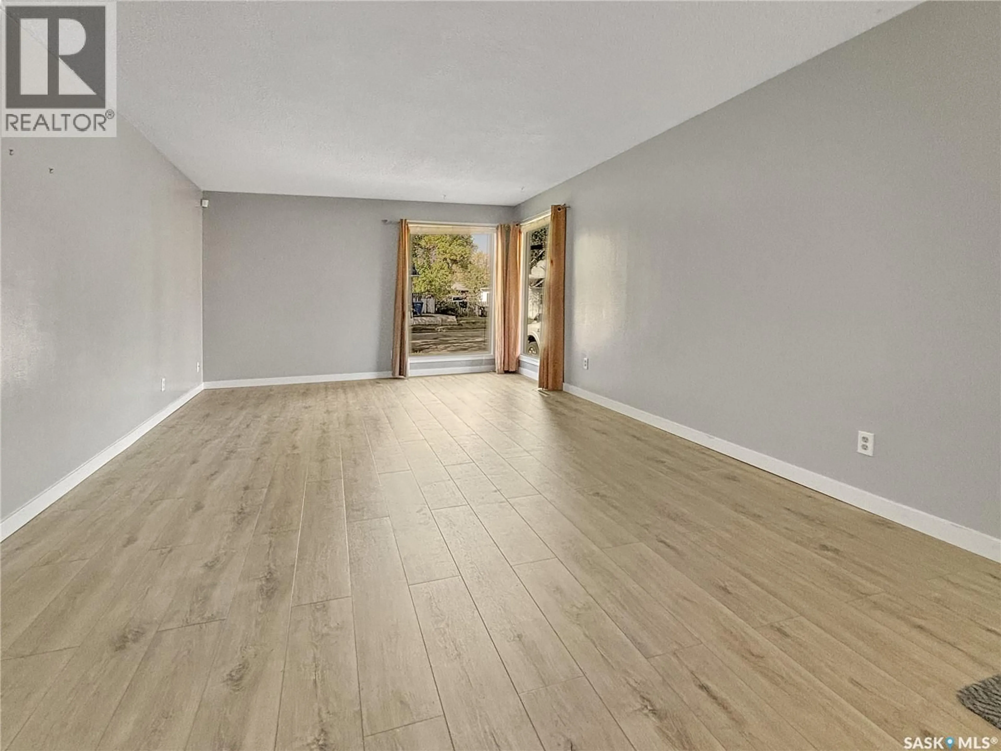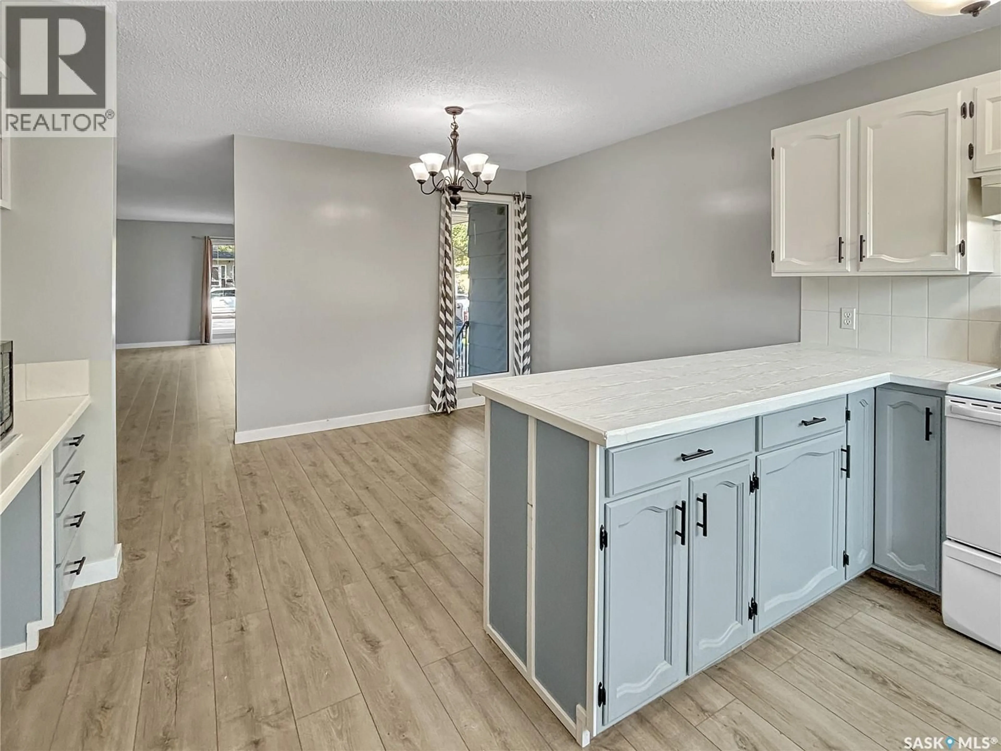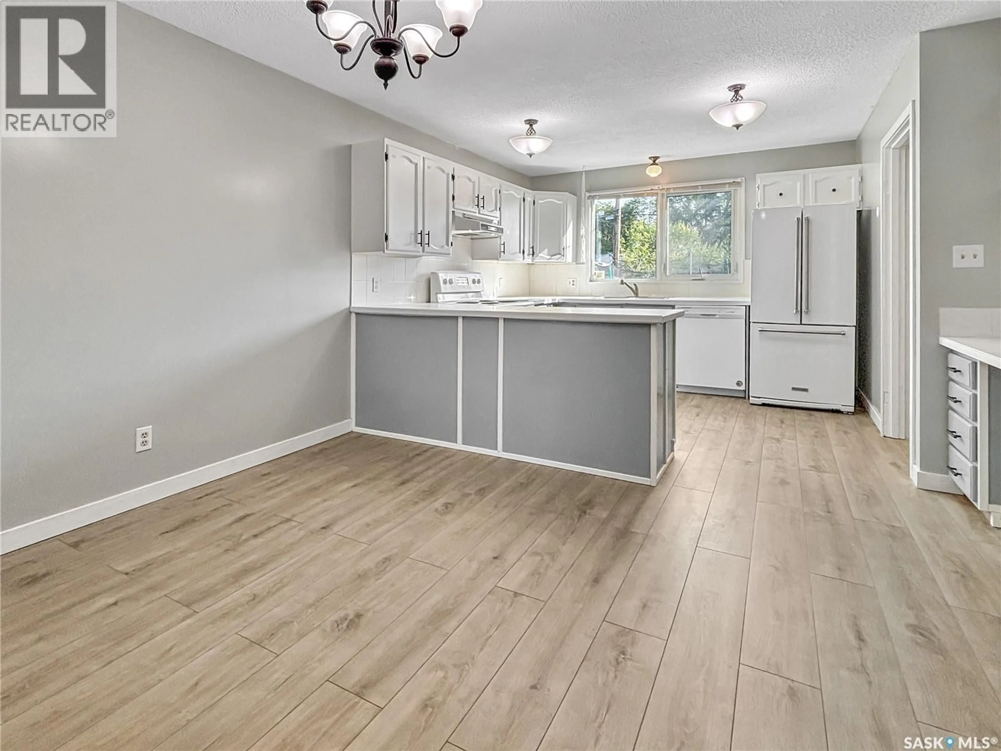1512 104TH STREET, North Battleford, Saskatchewan S9A1P5
Contact us about this property
Highlights
Estimated valueThis is the price Wahi expects this property to sell for.
The calculation is powered by our Instant Home Value Estimate, which uses current market and property price trends to estimate your home’s value with a 90% accuracy rate.Not available
Price/Sqft$189/sqft
Monthly cost
Open Calculator
Description
Come take a look at this beautiful home in North Battleford with potential as a 2 suite revenue property! This 5 bedroom, 2 bathroom home has received many updates over recent years including main floor windows (approx 2014), furnace (approx 2013), flooring, paint, baseboards and bathrooms. The large living room features 2 corner windows that allow for plenty of sunlight. The large kitchen features a U shaped layout with tons of counter space and a eating area that has space for a larger table. A huge bathroom features a tile tub surround and modern double sinks. 3 bedrooms complete the main floor, including one bedroom that can be converted back to be used as a laundry room which has hook ups behind the drywall. Head down to the basement and use your imagination to fill the large rec room, 2 good sized bedrooms and an updated 4 piece bathroom. If storage is what you need then the utility room will be perfect for you, this large space has great potential for shelving and storage and a tucked away area for laundry. Come take a look at this great home and picture yourself here! (id:39198)
Property Details
Interior
Features
Main level Floor
Living room
12.5 x 20Bedroom
12.4 x 12.44pc Bathroom
Bedroom
9.1 x 9.1Property History
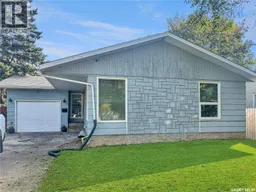 19
19
