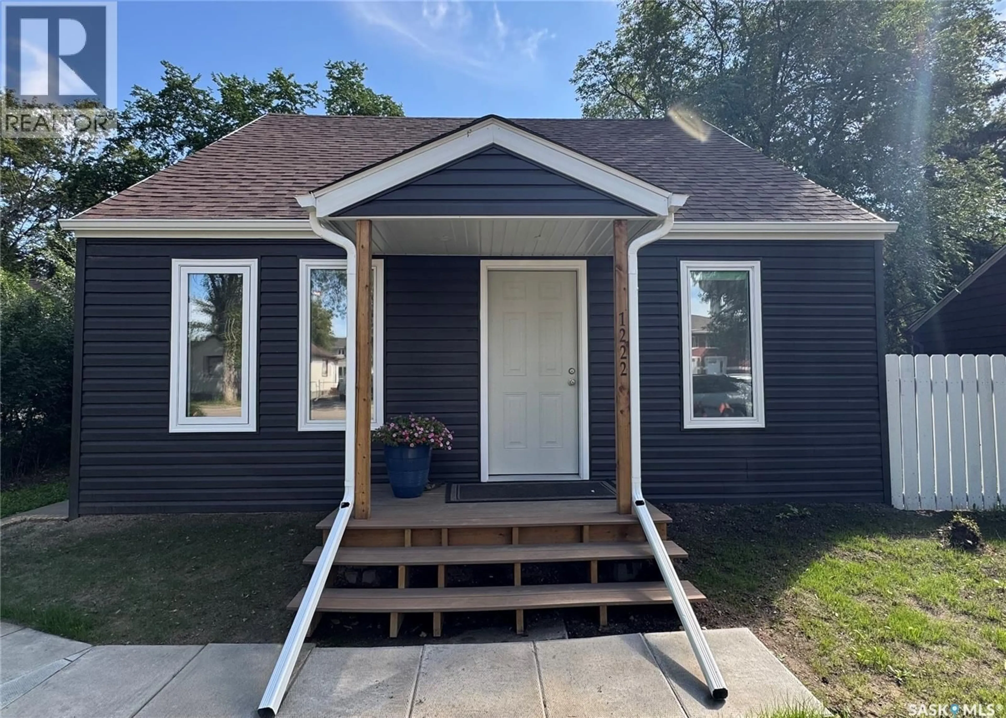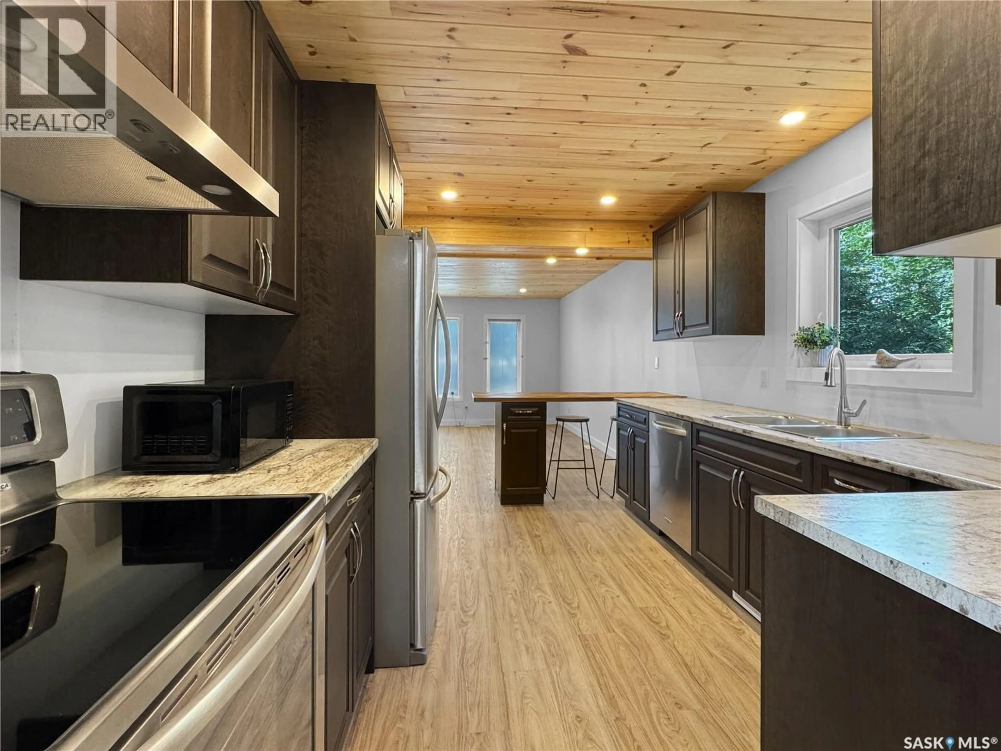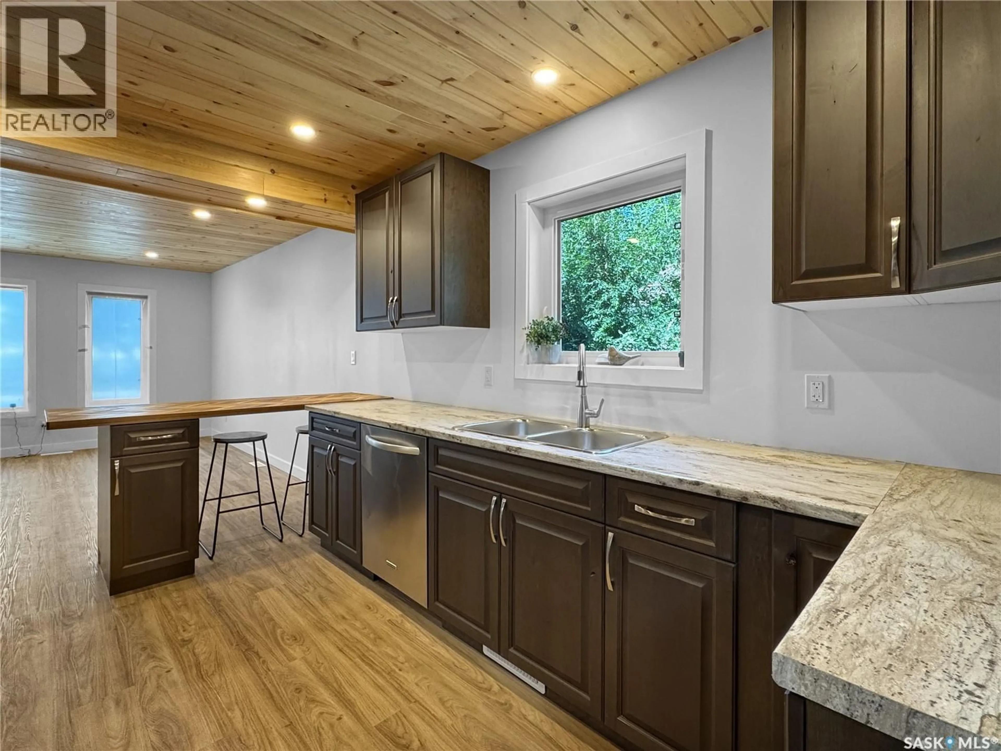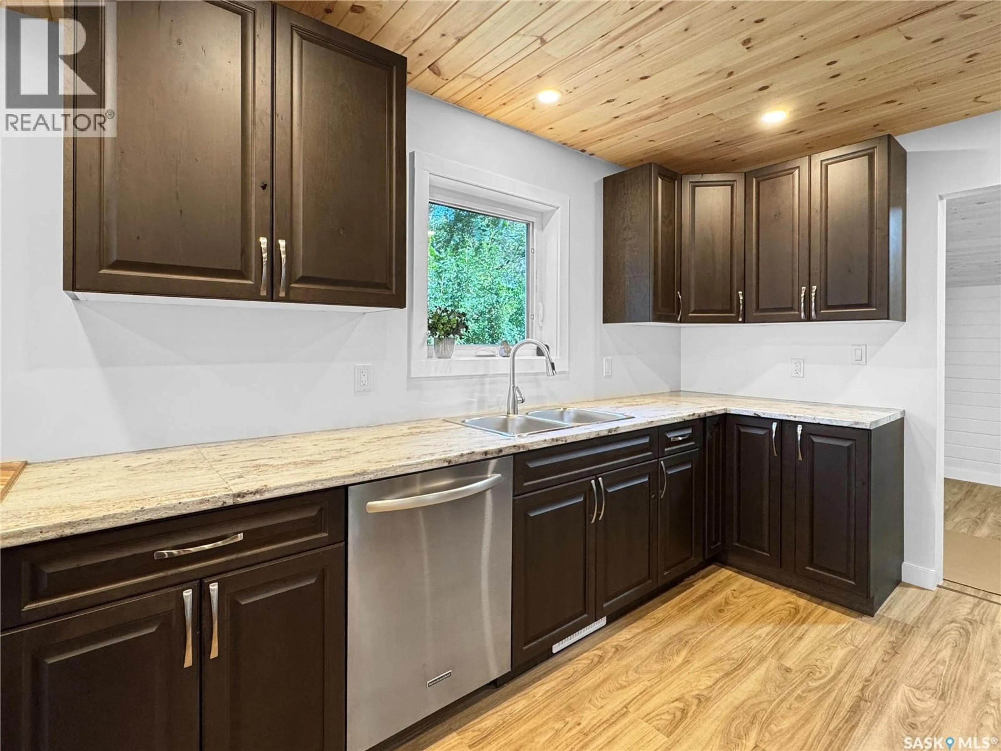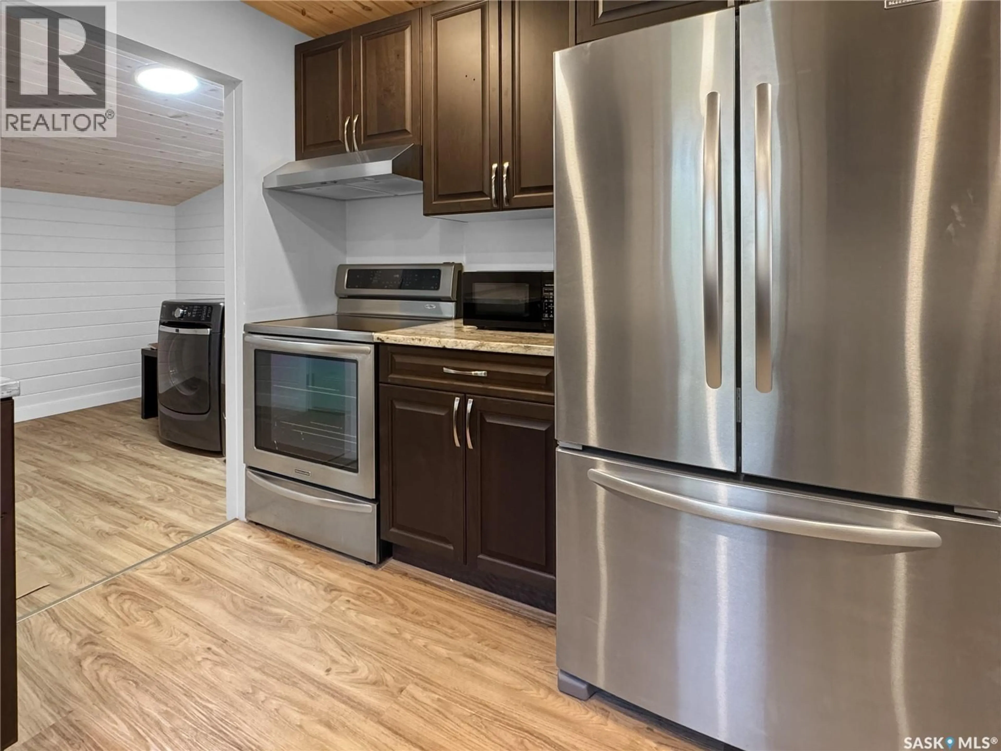1222 106TH STREET, North Battleford, Saskatchewan S9A1X2
Contact us about this property
Highlights
Estimated valueThis is the price Wahi expects this property to sell for.
The calculation is powered by our Instant Home Value Estimate, which uses current market and property price trends to estimate your home’s value with a 90% accuracy rate.Not available
Price/Sqft$168/sqft
Monthly cost
Open Calculator
Description
This beautifully updated home has been extensively renovated from top to bottom, offering modern comfort with charming details throughout. As you enter, you’re greeted by a cozy locker area designed for coats and shoes, leading into a bright living room filled with natural light. The tongue-and-groove ceiling with recessed lighting adds warmth and character to the space. The kitchen is spacious and functional, featuring plenty of cupboard and counter space, all complemented by stainless steel appliances. Convenient main floor laundry adds to the practicality of the layout. The main level includes two comfortable bedrooms and a stylishly finished 4-piece family bathroom. Upstairs, you’ll find two additional bedrooms with more tongue-and-groove ceilings, along with a handy 2-piece bathroom. Not only has the living space been renovated, but the crawl space has undergone extensive upgrades as well, including new insulation, subflooring, and more. Mechanical systems have also been updated for peace of mind, including a newer furnace, on-demand hot water tank, and upgraded sewer and water mains. The backyard is spacious, offering plenty of room to create the outdoor space you’ve been dreaming of—whether for gardening, entertaining, or simply relaxing. This property is truly move-in ready and combines thoughtful updates with lasting value. Call today for a private showing. (id:39198)
Property Details
Interior
Features
Main level Floor
Living room
14.4 x 11.6Kitchen
9.8 x 11.7Laundry room
9.4 x 9.2Bedroom
11.6 x 8.1Property History
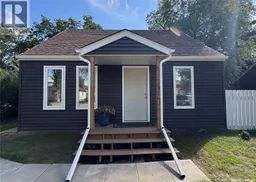 17
17
