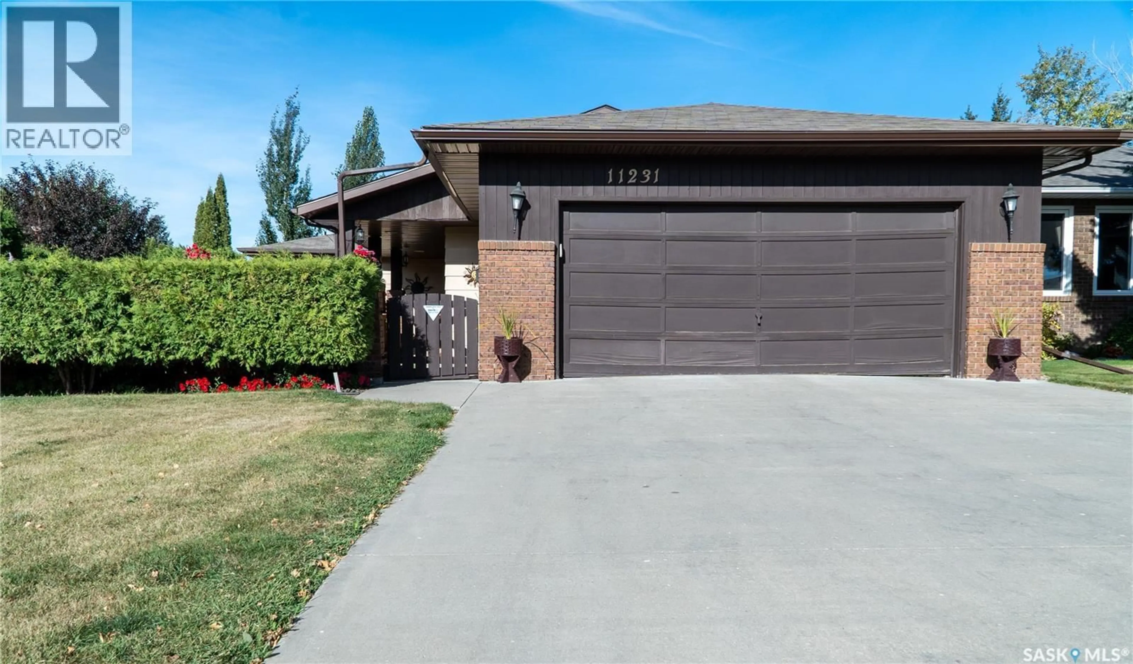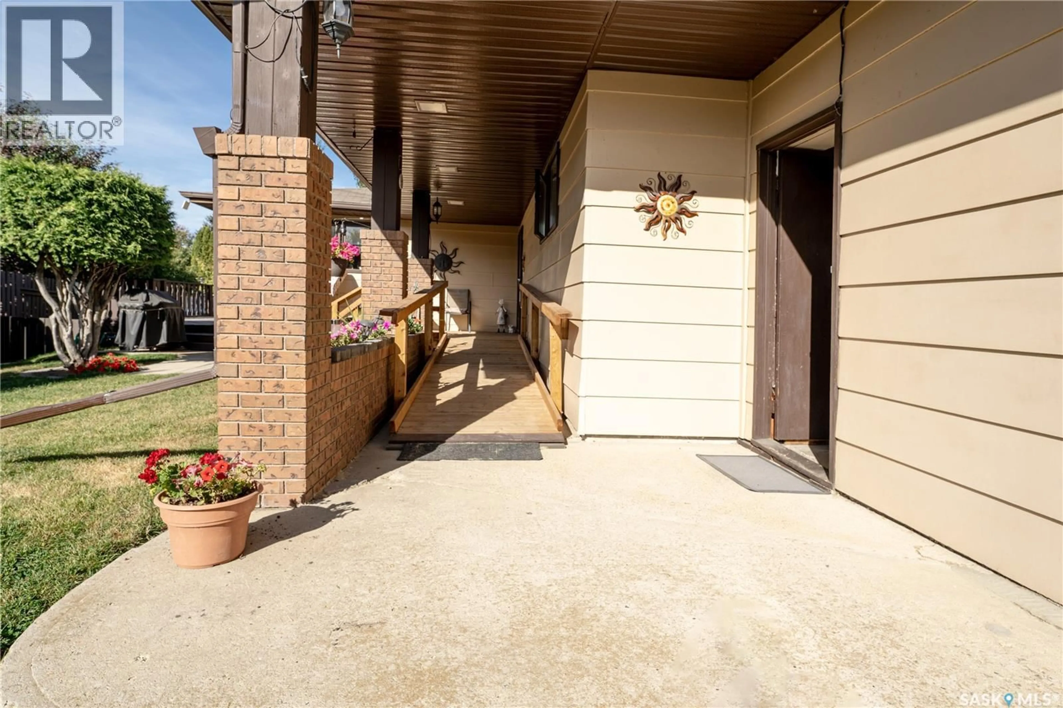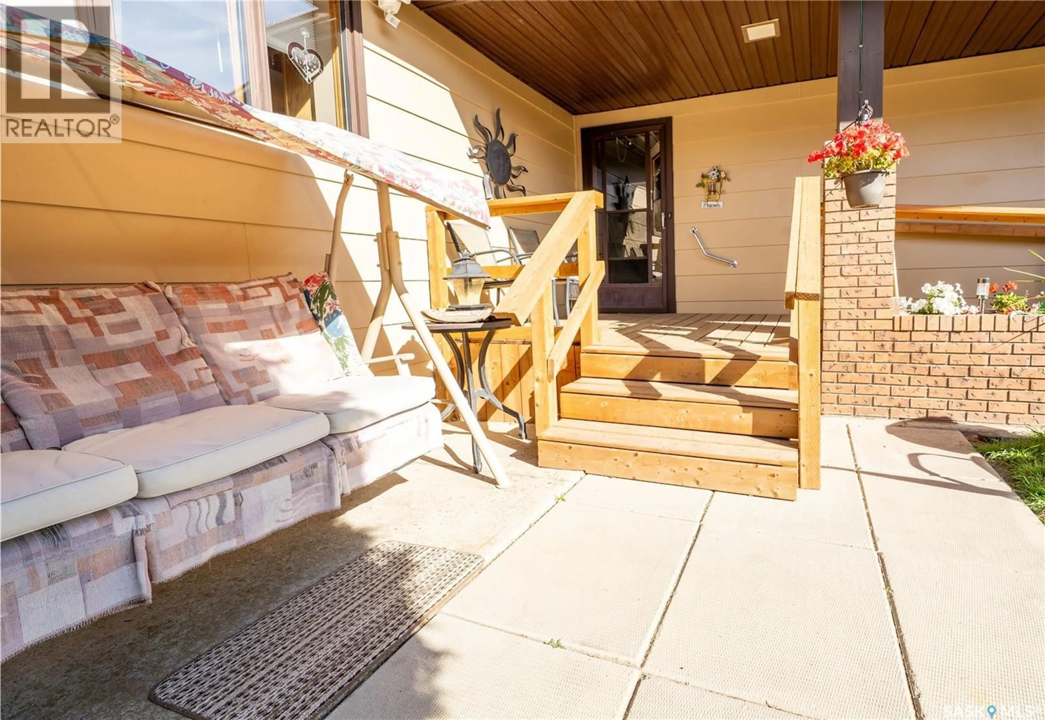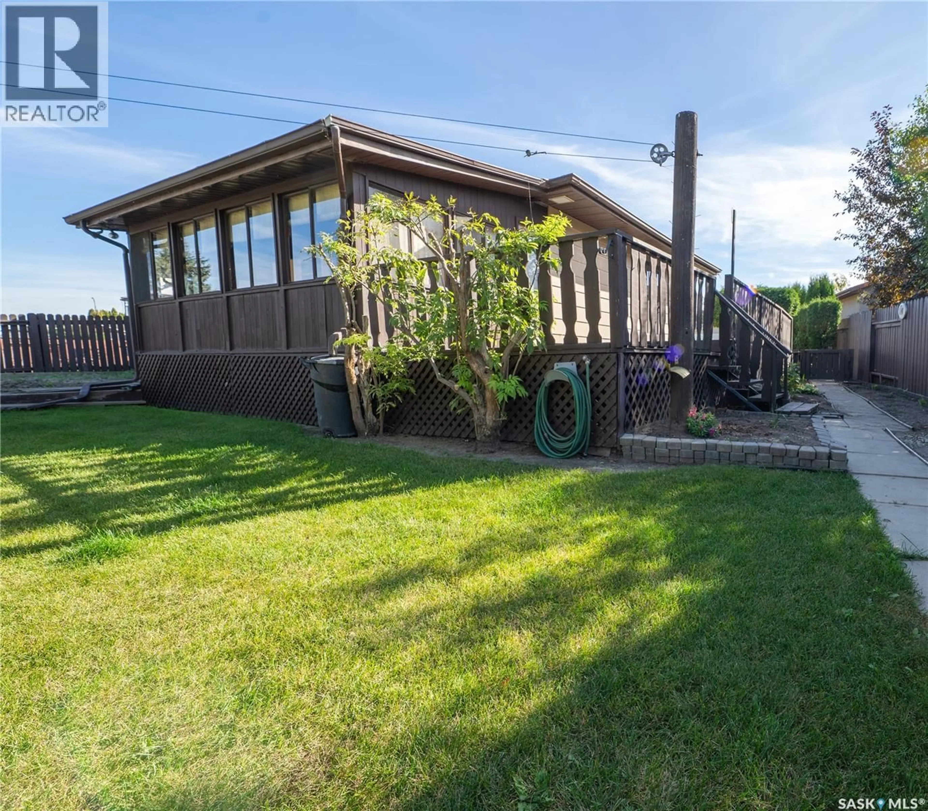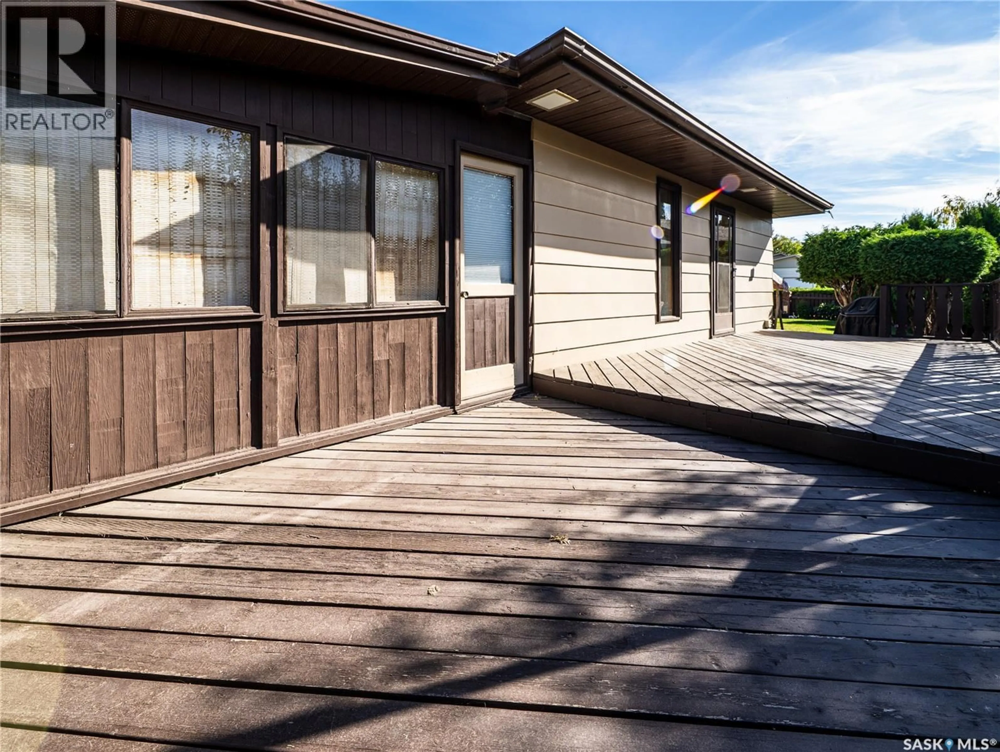11231 GARDINER DRIVE, North Battleford, Saskatchewan S9A3M5
Contact us about this property
Highlights
Estimated valueThis is the price Wahi expects this property to sell for.
The calculation is powered by our Instant Home Value Estimate, which uses current market and property price trends to estimate your home’s value with a 90% accuracy rate.Not available
Price/Sqft$195/sqft
Monthly cost
Open Calculator
Description
Welcome to this spacious family home in a sought out location in North Battleford. Located on a quiet crescent with ample space, this family home is a stunner. As you walk up the driveway you will be in awe of the well kept and well maintained private yard. The front yard features shrubs, flowers and trees, including a stone patio, making this the perfect spot to sit and relax. Attached to the house is a double garage, large enough to park your vehicles and store additional items. As you enter the home, you are greeted by a large entry way with enough space for all your coats and shoes. The main floor features a large kitchen, extra large dining/sitting room. Off the dining room is a large sunroom for extra space to enjoy those family gatherings. In the extra large living room sits a natural gas fireplace to add to the ambiance. There are 3 bedrooms, with a 4 piece bath and main floor laundry. Off the primary bedroom features a 3 piece ensuite. Head downstairs down the spiral staircase, leads you directly into the living room and recreation space. You will find an additional large bedroom, a 4 piece bath and an office. Furnace has been updated in recent years, this adds to peace of mind for years to come. Family homes in this area do not come around very often. Call your realtor today to book your showing! (id:39198)
Property Details
Interior
Features
Main level Floor
Primary Bedroom
12.2 x 10.93pc Ensuite bath
4.8 x 4Bedroom
10.4 x 9.4Sunroom
17.5 x 12.1Property History
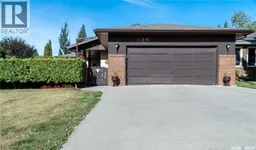 41
41
