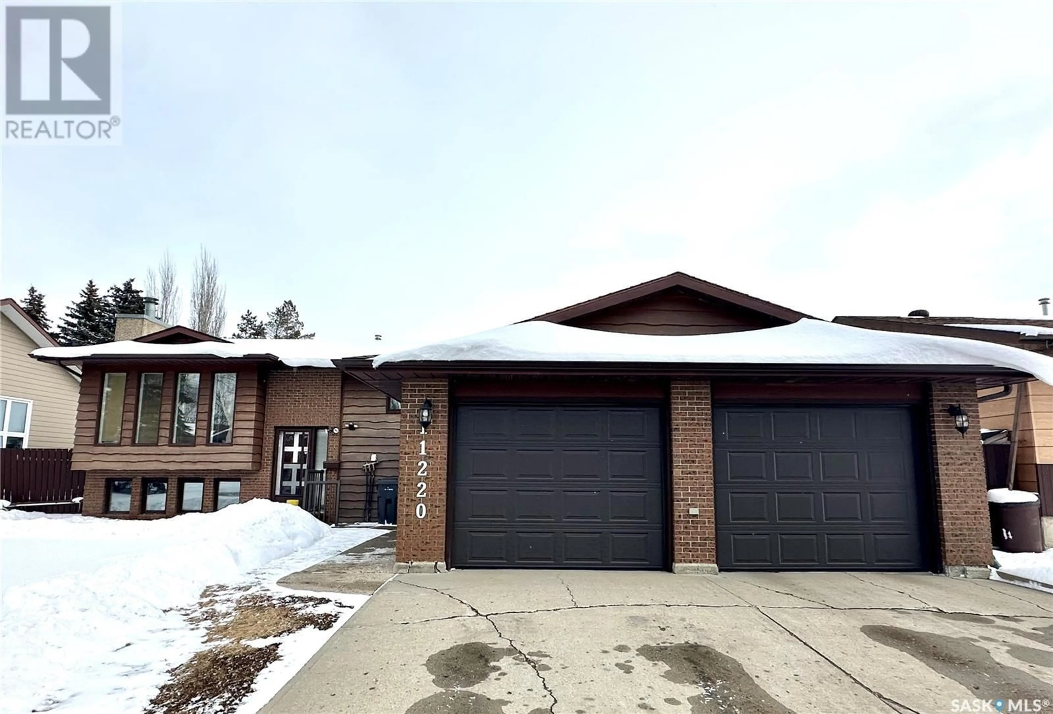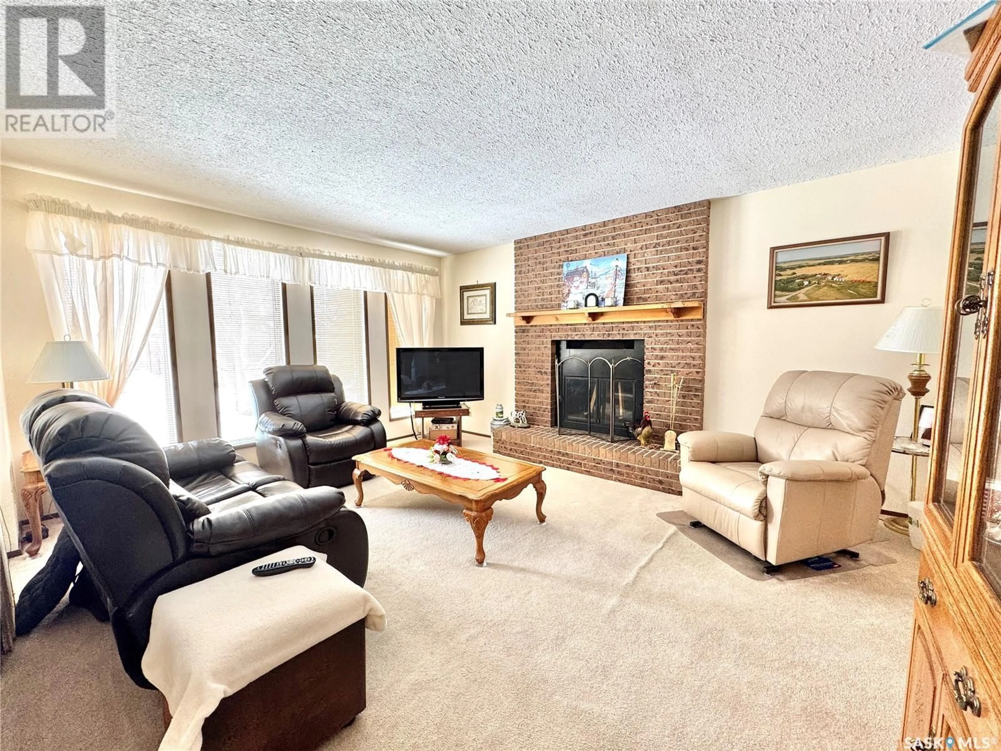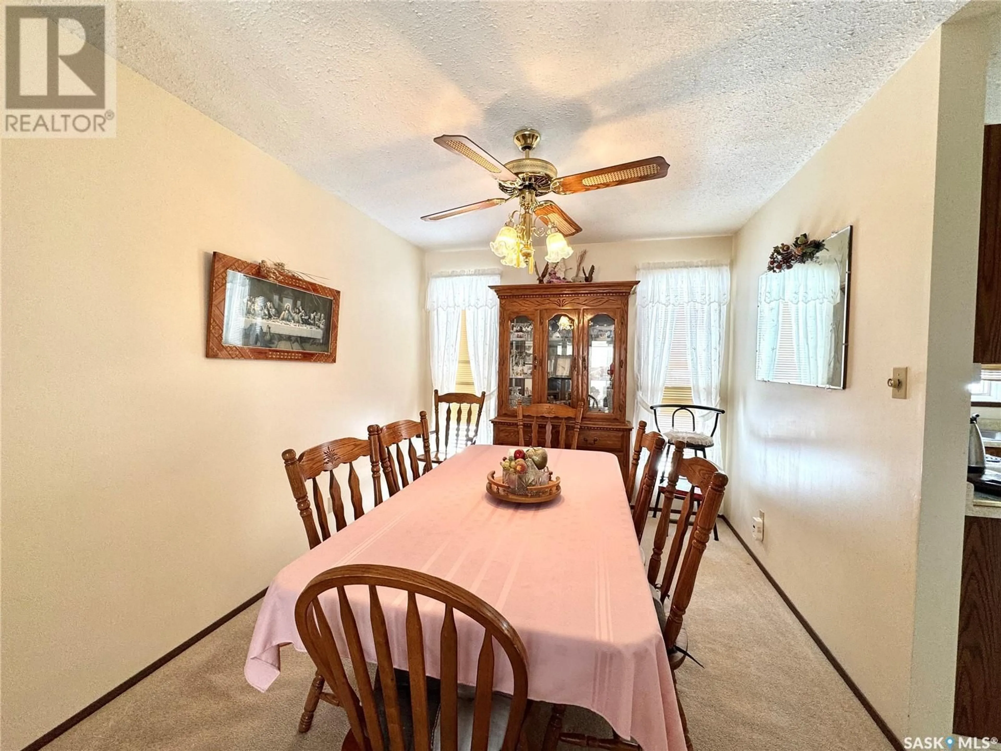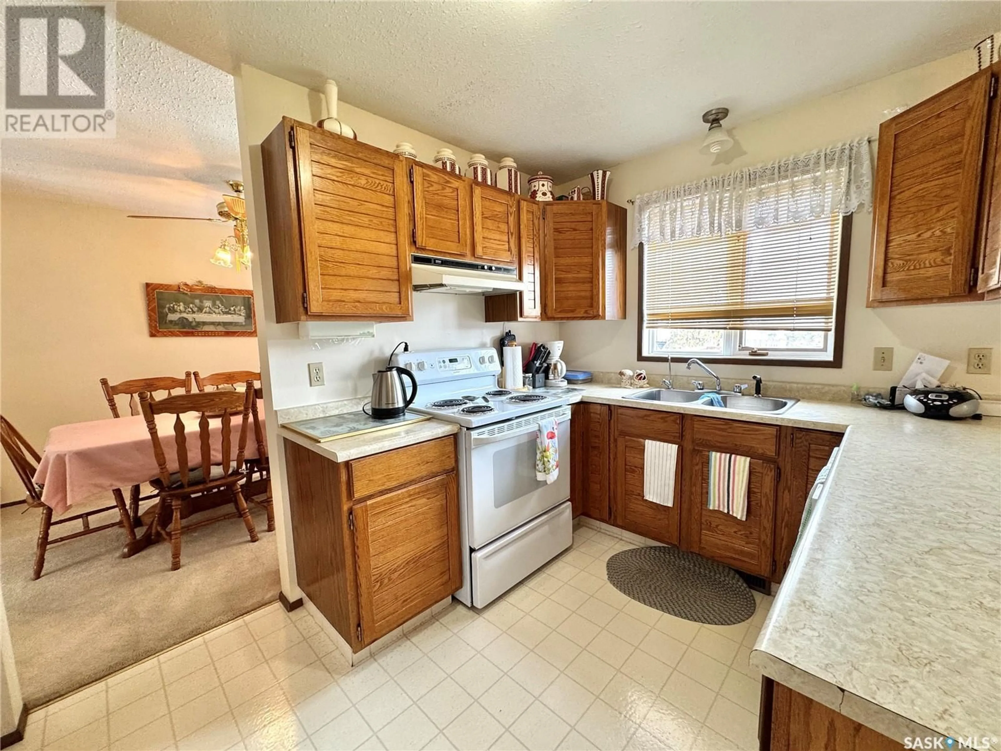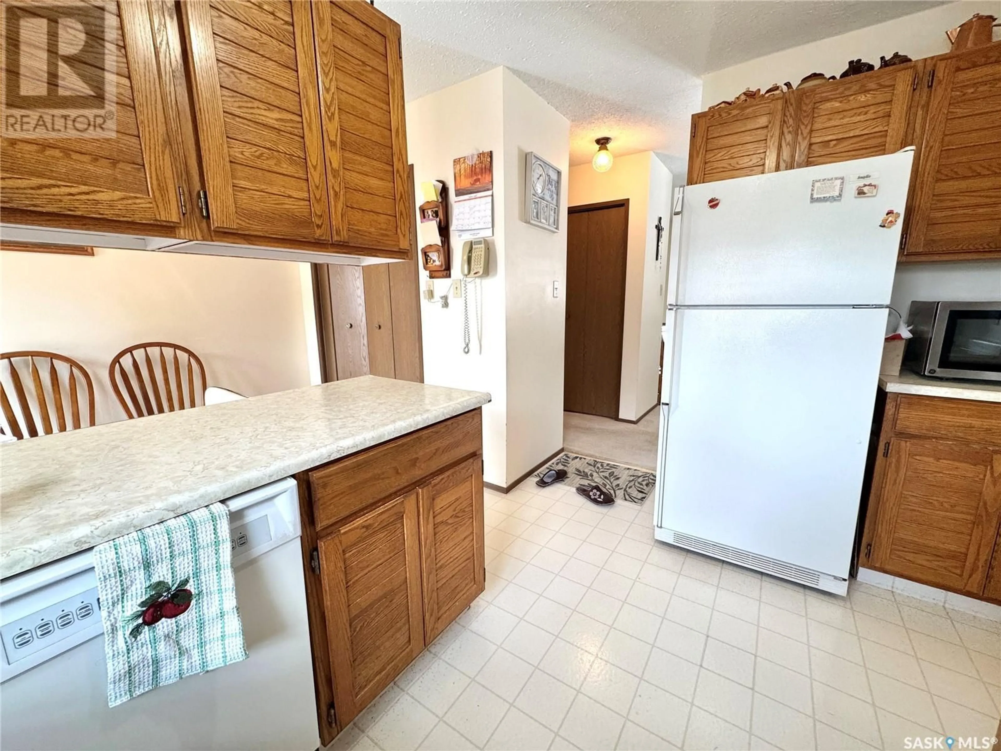11220 Gardiner DRIVE, North Battleford, Saskatchewan S9A3M6
Contact us about this property
Highlights
Estimated ValueThis is the price Wahi expects this property to sell for.
The calculation is powered by our Instant Home Value Estimate, which uses current market and property price trends to estimate your home’s value with a 90% accuracy rate.Not available
Price/Sqft$227/sqft
Est. Mortgage$1,288/mo
Tax Amount ()-
Days On Market2 days
Description
Here's your chance to own the perfect family home in a quiet location. This meticulously well cared is located on a oversized lot, backs onto green space and has been cared for by the same owner for over 30 years. The home offers five bedrooms/ two & half bathrooms and a 24x24 attached garage. The living room is bright and welcoming and features a wood burning fireplace. Off the living room you'll find a formal dining room that opens up to the kitchen/additional dining room with patio doors that lead to the deck. (patio doors recently replaced). The main floor offers three bedrooms, a four piece bath and a three piece ensuite off the primary bedroom. Downstairs you'll find a large recreation room, two additional bedrooms, a 1/2 bath that could be turned into a 3/4 with the additional of a shower and direct entry to the garage. The furnace was replaced in 2015 and water heater 2015. The backyard is oversized at 75x120 and backs the beautiful green space directly behind. There are UGSS in the front and the shingles were replaced approx 2017. This is the perfect place to call home, call for your showing today. (id:39198)
Property Details
Interior
Features
Basement Floor
Bedroom
9 ft ,1 in x 9 ft ,4 inBedroom
7 ft ,7 in x 13 ft ,1 inOther
12 ft ,6 in x 25 ft ,8 in2pc Bathroom
11 ft ,2 in x 8 ft ,1 inProperty History
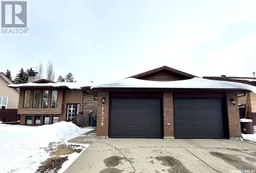 22
22
