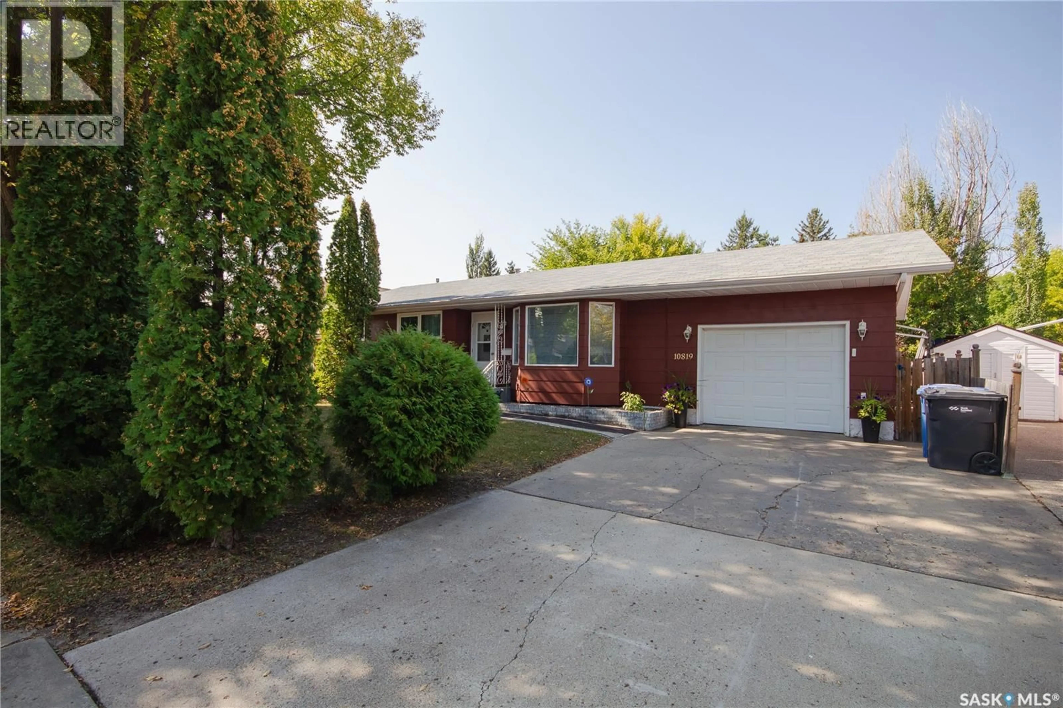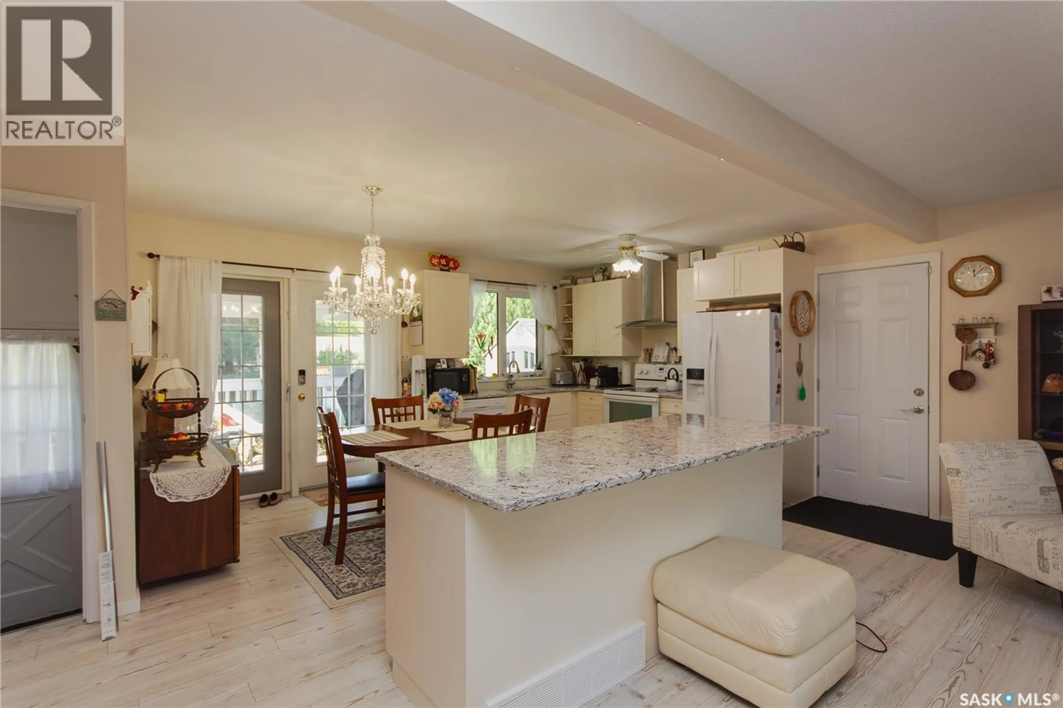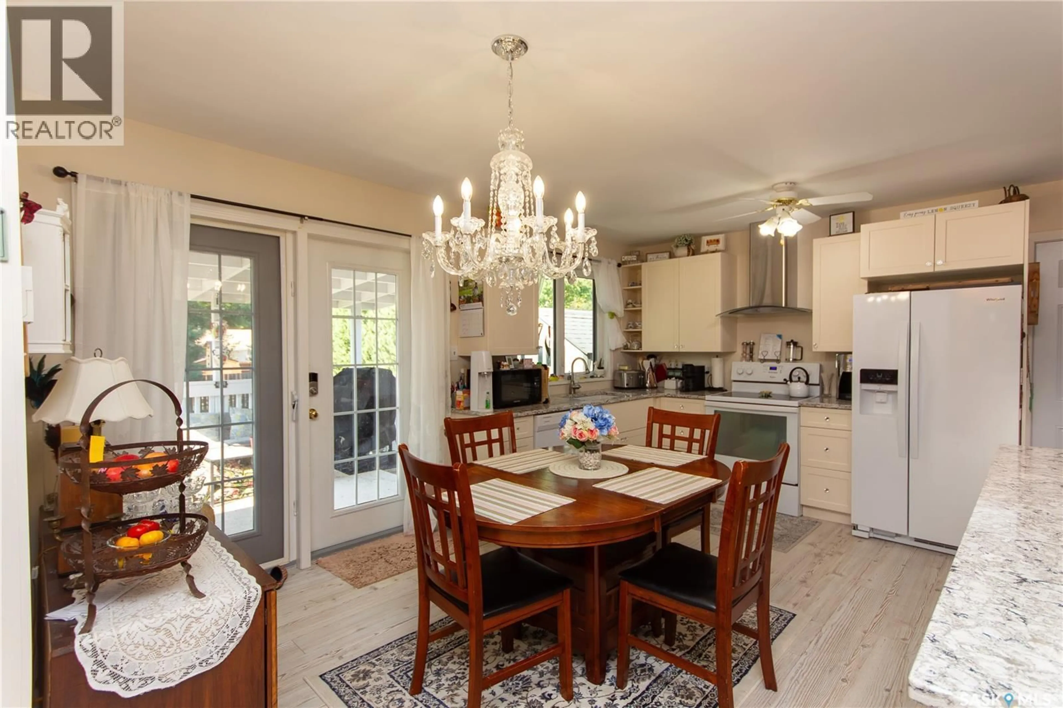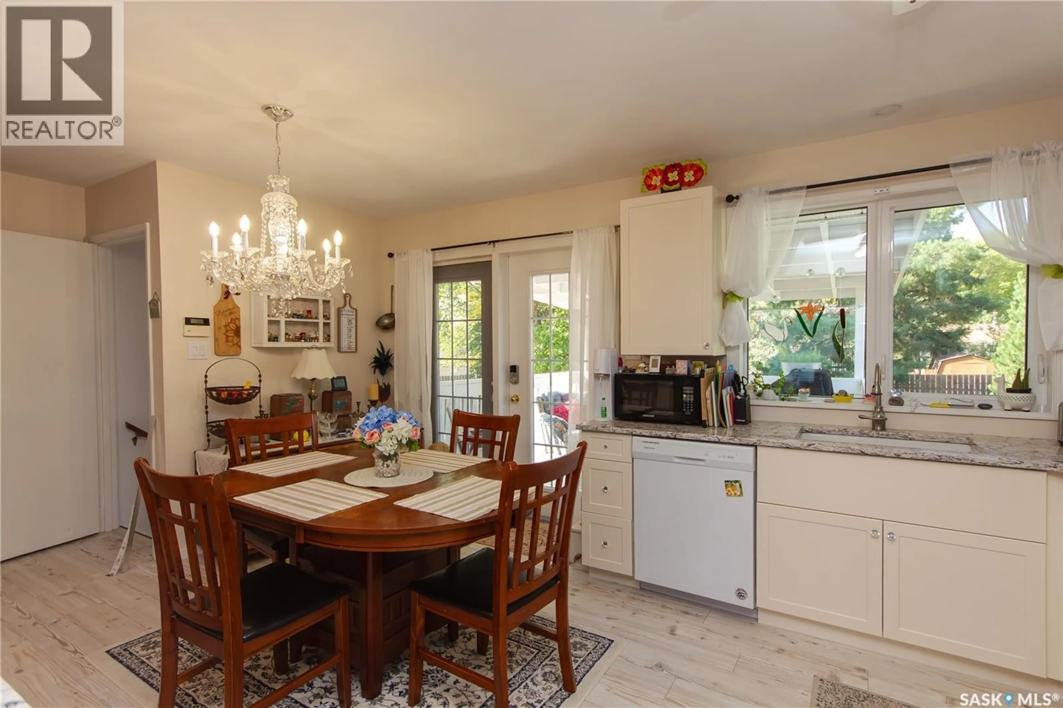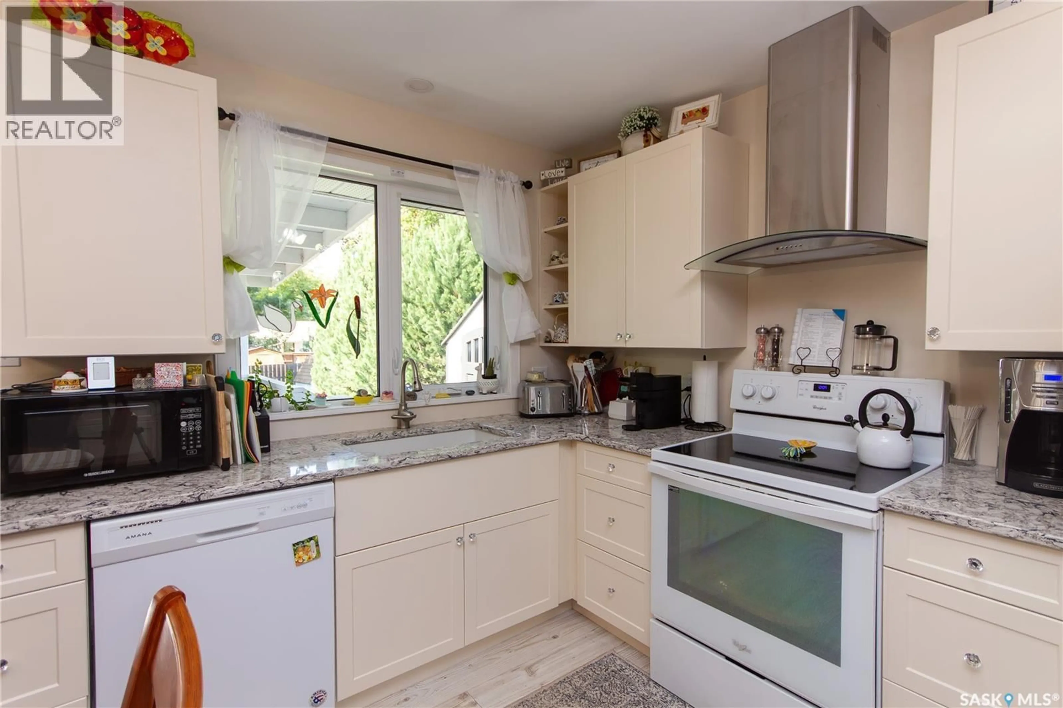10819 MEIGHEN CRESCENT, North Battleford, Saskatchewan S9A3L2
Contact us about this property
Highlights
Estimated valueThis is the price Wahi expects this property to sell for.
The calculation is powered by our Instant Home Value Estimate, which uses current market and property price trends to estimate your home’s value with a 90% accuracy rate.Not available
Price/Sqft$272/sqft
Monthly cost
Open Calculator
Description
Step inside this 4-bedroom, 3-bathroom bungalow and prepare to be impressed. With over 1,100 sq. ft. of thoughtfully designed living space plus a finished basement, this home blends modern updates with comfortable family living. The heart of the home is the fully remodeled 2023 kitchen, featuring soft-close cabinetry, granite countertops, and a striking 7-foot island with seating—perfect for cooking, entertaining, or gathering with family. New flooring in 2023 flows throughout the main level and basement (excluding laundry room), giving the home a fresh, cohesive feel. The master bedroom includes a 2-pc ensuite with an updated vanity & flooring in 2023. There are 2 additional bathrooms with the main floor having a full 4pc bath and the 3pc basement bathroom being refreshed in 2023 with a new shower & toilet. Triple-pane windows on the main level were new in approx. 2013, keep the home bright and energy-efficient. Outdoors, enjoy a private fenced yard with mature trees, fire pit, and two storage sheds. A covered deck with shingled roof is ideal relaxing and entertaining. The single attached heated garage with direct entry (an updated man door) adds everyday convenience. The major kitchen appliances, washer/dryer, deck furniture, and freezer are all included—move right in and start enjoying! (id:39198)
Property Details
Interior
Features
Main level Floor
Kitchen/Dining room
13 x 16Living room
14.9 x 11.8Bedroom
9.1 x 10.3Bedroom
9.1 x 10.3Property History
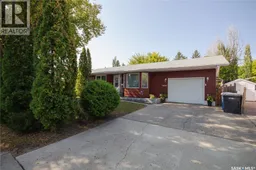 31
31
