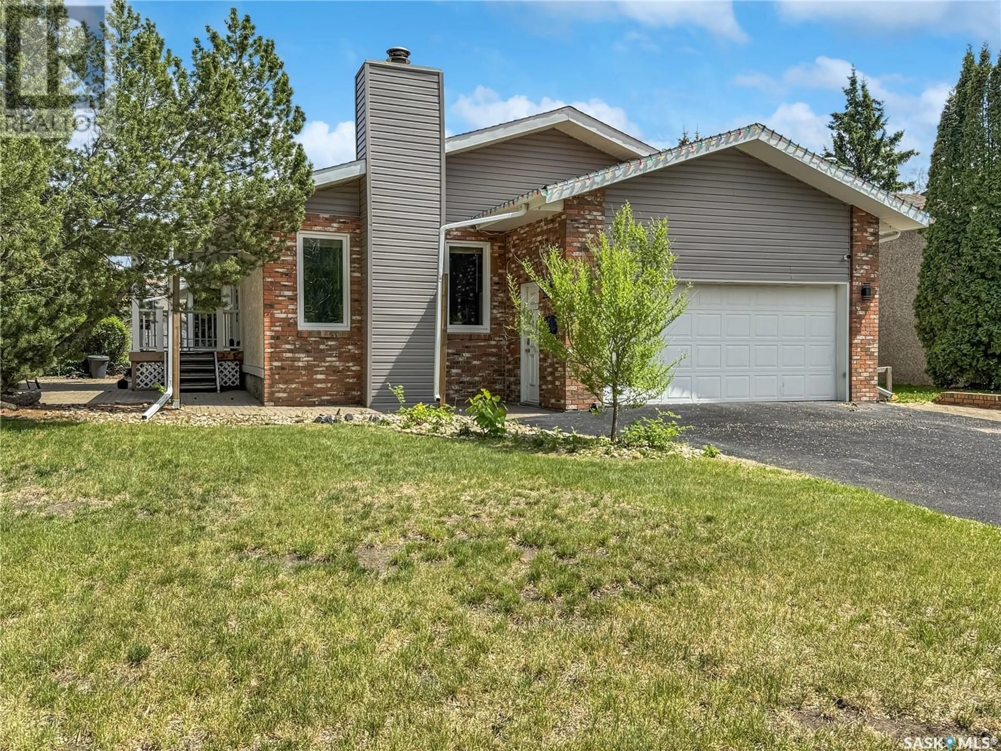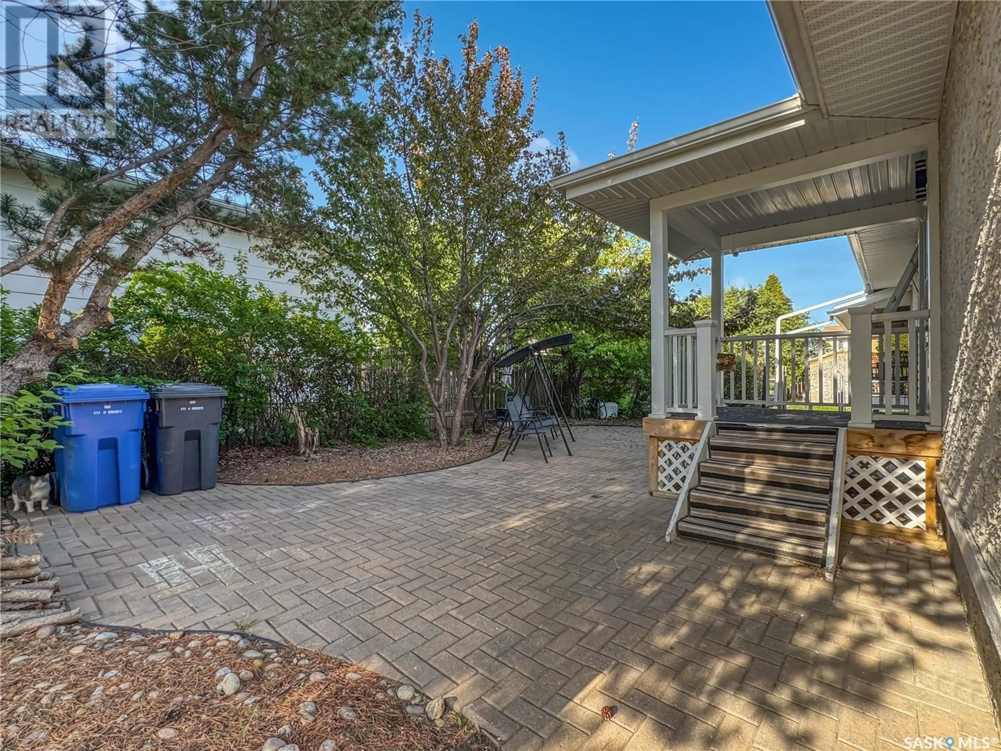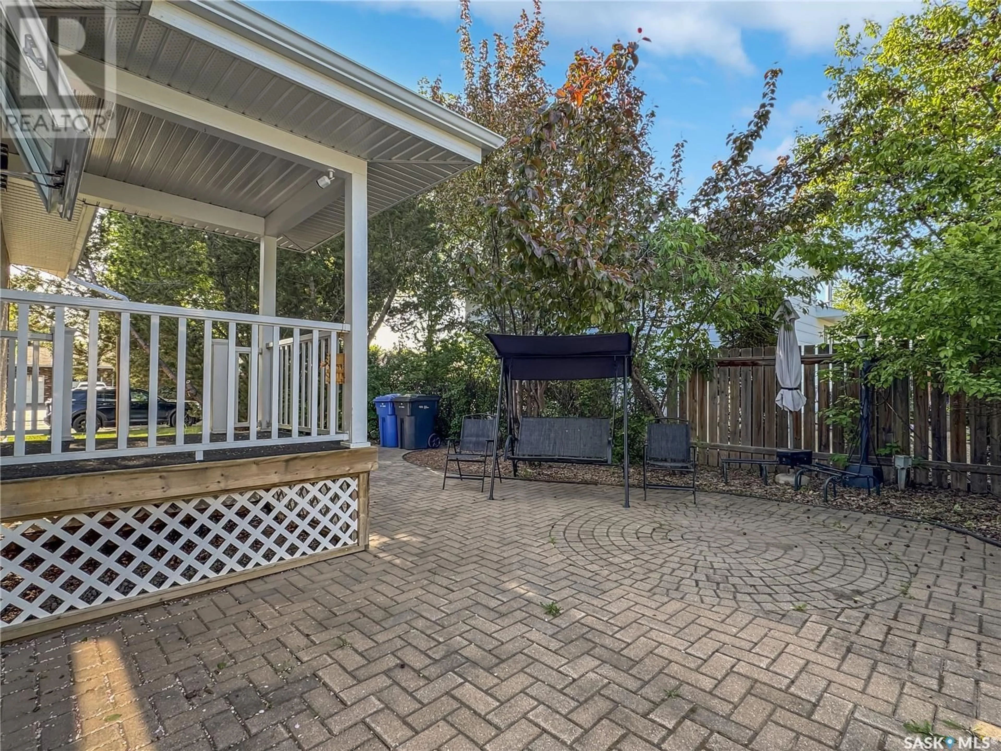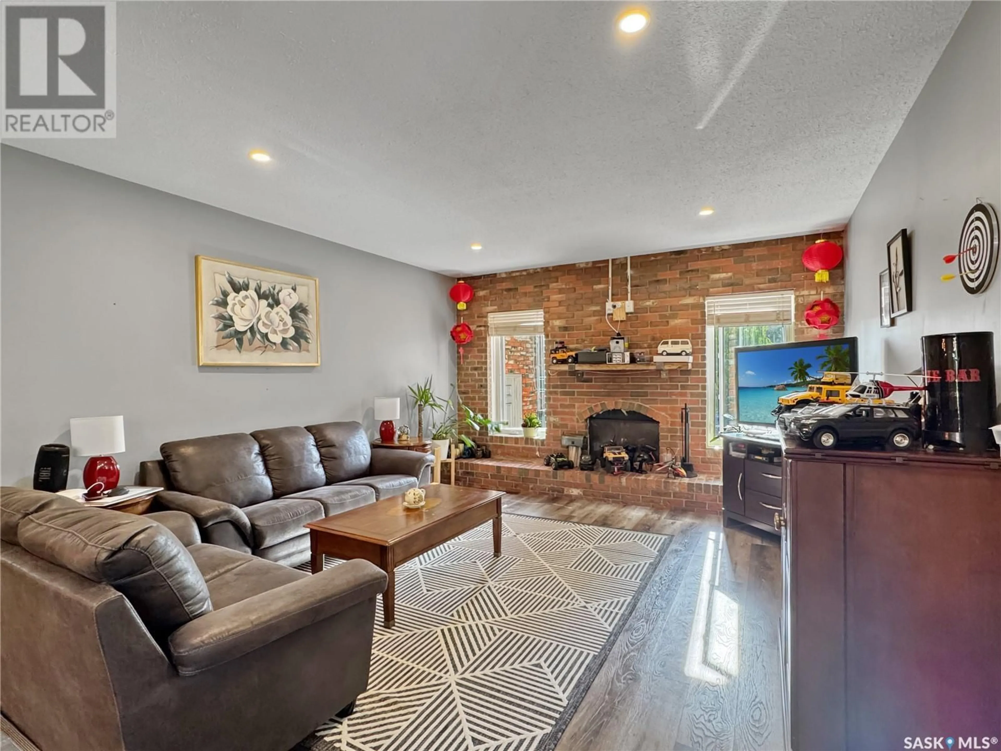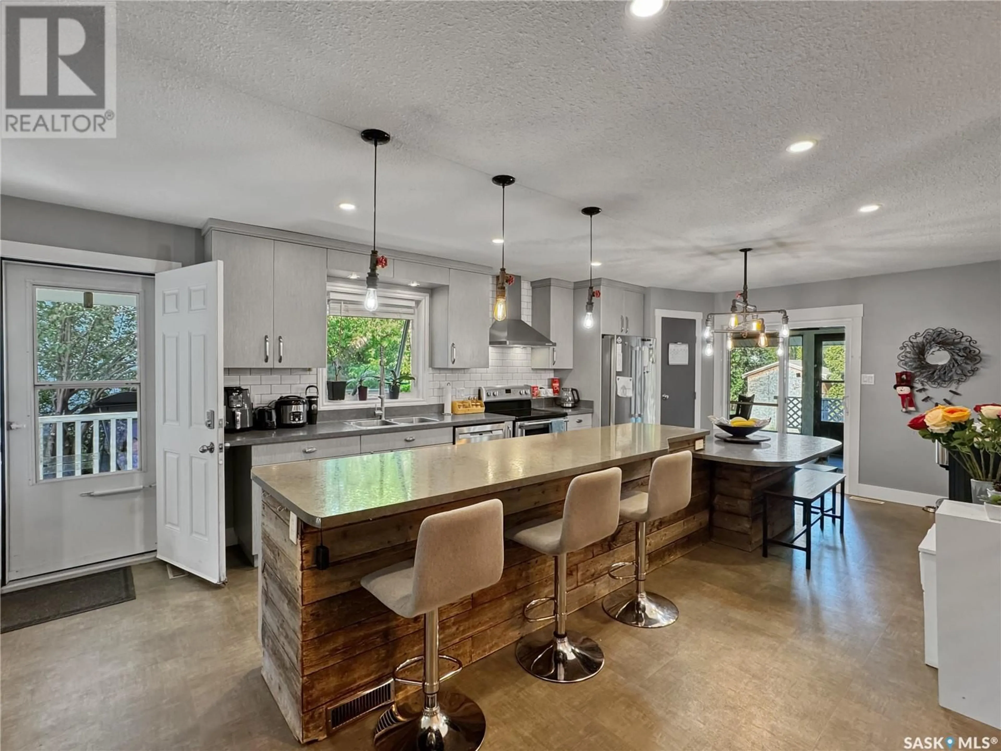10818 MEIGHEN CRESCENT, North Battleford, Saskatchewan S9A3L3
Contact us about this property
Highlights
Estimated valueThis is the price Wahi expects this property to sell for.
The calculation is powered by our Instant Home Value Estimate, which uses current market and property price trends to estimate your home’s value with a 90% accuracy rate.Not available
Price/Sqft$322/sqft
Monthly cost
Open Calculator
Description
Step into style, comfort, and convenience with this stunning 5-bedroom, 3-bathroom home located in one of the most sought-after neighborhoods! From the moment you walk in, you’ll be impressed by the spacious, light-filled layout designed for modern living. Whether you're hosting friends or enjoying a quiet night in, the open-concept living spaces offer the perfect backdrop. The show-stopping chef’s kitchen is a true highlight—featuring high-end appliances, ample storage, and gorgeous custom cabinetry by Bernier Millwork. It's a space where everyday meals and memorable gatherings come together with ease. Unwind in the luxurious master suite, complete with a spa-like ensuite and walk-in closet. The additional bedrooms provide plenty of options for family, guests, or creating that perfect home office or playroom. You’ll love the convenience of a direct entry garage—making those cold winter mornings or rainy days a breeze. Located close to parks, schools, and shopping, this home offers the best of both lifestyle and location. Don’t miss your chance to own this beautifully designed, move-in-ready home. Schedule your private tour today and fall in love! (id:39198)
Property Details
Interior
Features
Main level Floor
3pc Ensuite bath
Sunroom
9.7 x 16.6Kitchen/Dining room
19.2 x 13.7Living room
15 x 13.7Property History
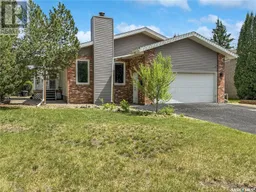 27
27
