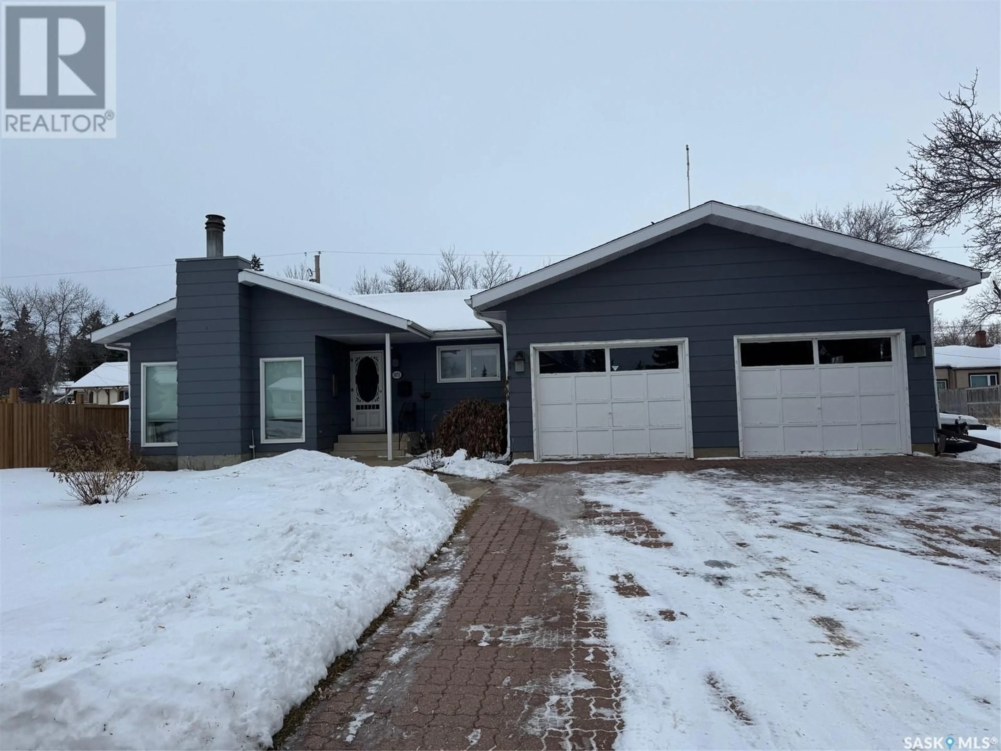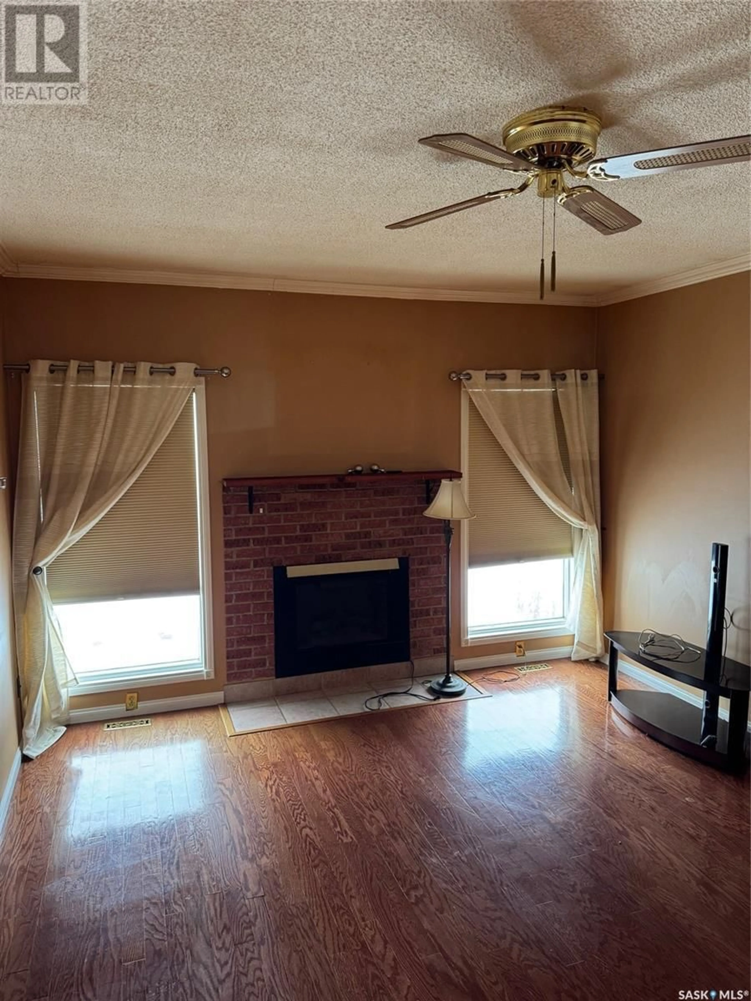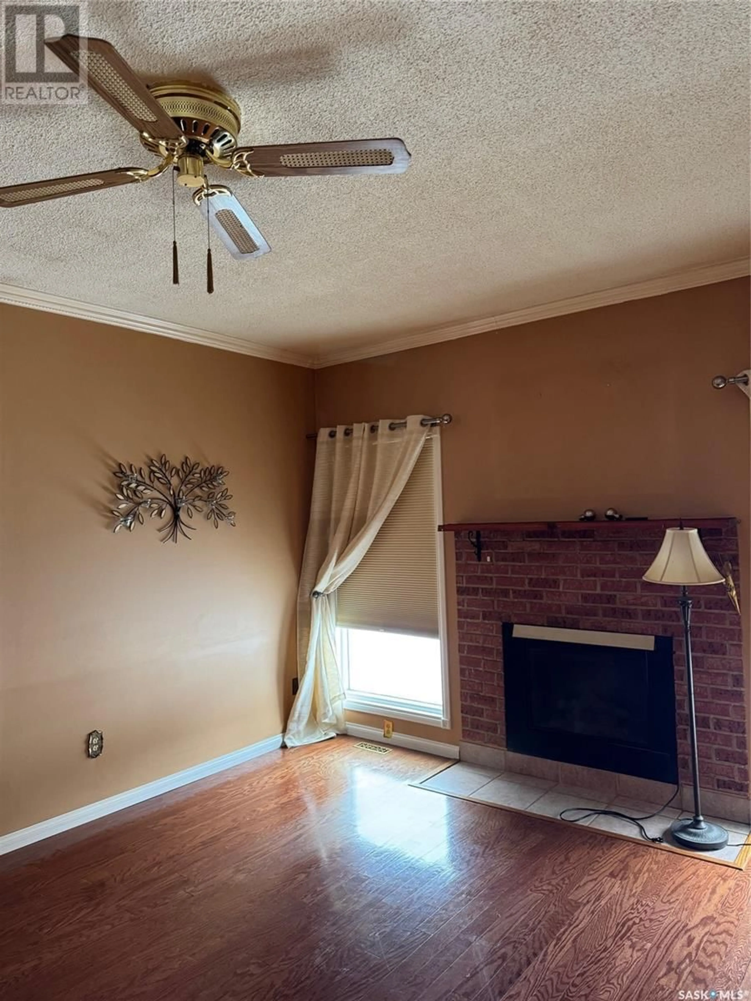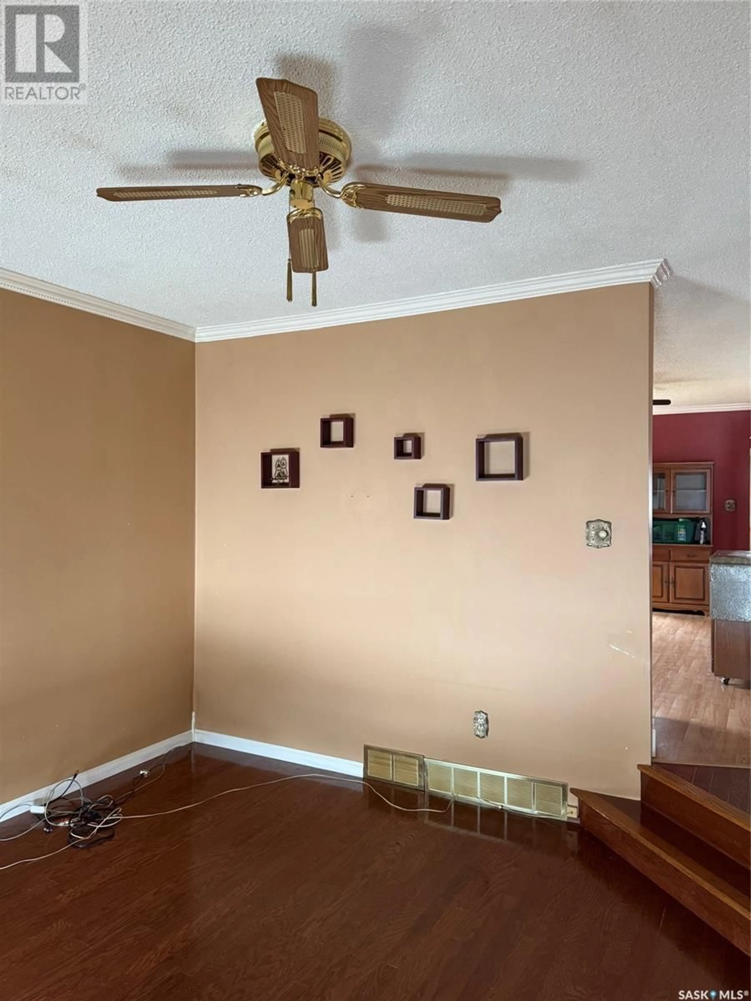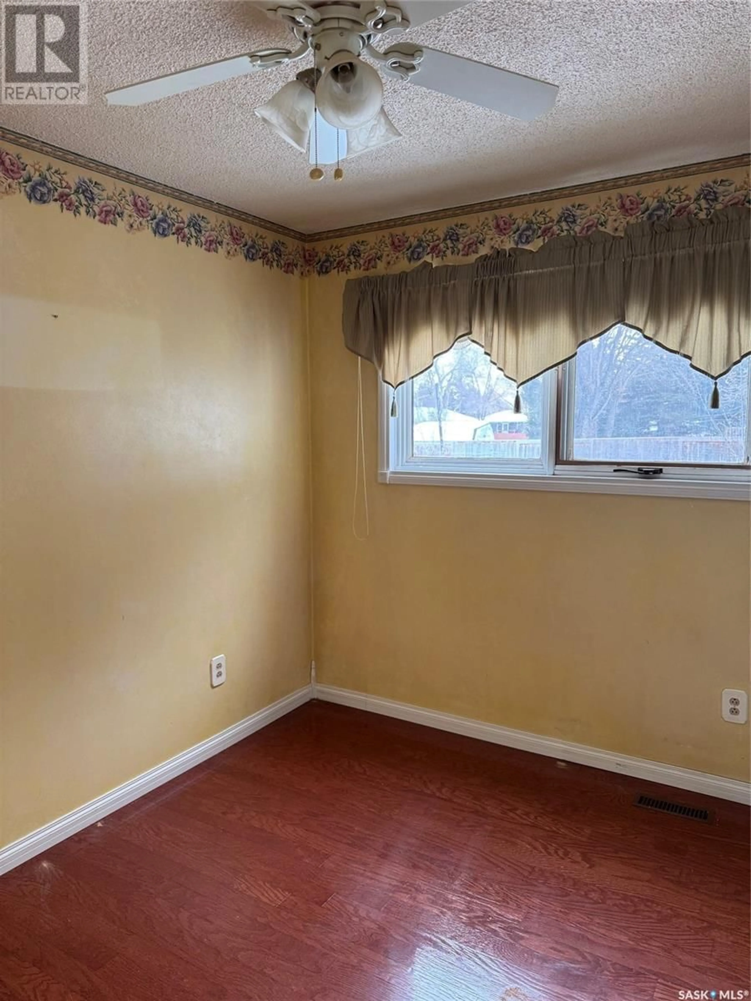1072 111TH STREET, North Battleford, Saskatchewan S9A3S9
Contact us about this property
Highlights
Estimated ValueThis is the price Wahi expects this property to sell for.
The calculation is powered by our Instant Home Value Estimate, which uses current market and property price trends to estimate your home’s value with a 90% accuracy rate.Not available
Price/Sqft$203/sqft
Est. Mortgage$987/mo
Tax Amount (2024)$3,448/yr
Days On Market86 days
Description
Take a look at this gorgeous 1132 sq. ft. bungalow perfect for a growing family! Located on a generous double lot, this property has plenty of room for outdoor activities, with a sizeable 24ftx28ft detached 2 car garage and interlocking block driveway. The main floor features 3 bedrooms, a full bathroom, and a half bathroom, with the convenience of laundry on the same level. The kitchen is full of potential, has lots of counter area, and all appliances included. In the basement, there's an additional bedroom, a 3-piece bathroom, with a spacious family room and games room—perfect for entertaining or relaxing. With a little personal touch, this home is a blank canvas ready for your vision! Don't miss out, schedule a viewing today! (id:39198)
Property Details
Interior
Features
Main level Floor
Living room
14.5 x 13.3Kitchen/Dining room
11.3 x 18.4Laundry room
5.2 x 7.44pc Bathroom
4.11 x 8.1Property History
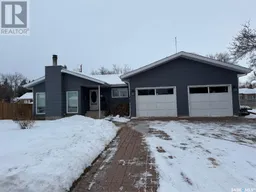 29
29
